1 198 foton på kök, med träbänkskiva och stänkskydd i glaskakel
Sortera efter:
Budget
Sortera efter:Populärt i dag
81 - 100 av 1 198 foton
Artikel 1 av 3
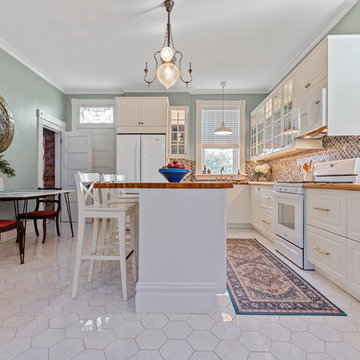
Bild på ett mellanstort funkis brun brunt kök, med en undermonterad diskho, luckor med upphöjd panel, vita skåp, träbänkskiva, stänkskydd med metallisk yta, stänkskydd i glaskakel, vita vitvaror, klinkergolv i keramik, en köksö och vitt golv

Idéer för ett mycket stort modernt brun kök, med en dubbel diskho, släta luckor, träbänkskiva, vitt stänkskydd, stänkskydd i glaskakel, svarta skåp, svarta vitvaror, en halv köksö och grått golv
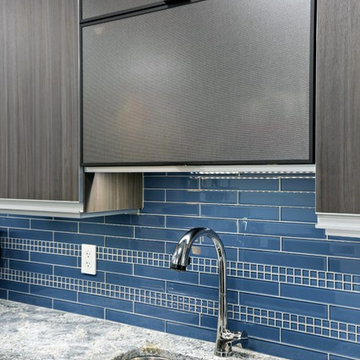
Idéer för ett stort modernt kök och matrum, med en enkel diskho, släta luckor, grå skåp, träbänkskiva, blått stänkskydd, stänkskydd i glaskakel, integrerade vitvaror, klinkergolv i keramik och en köksö
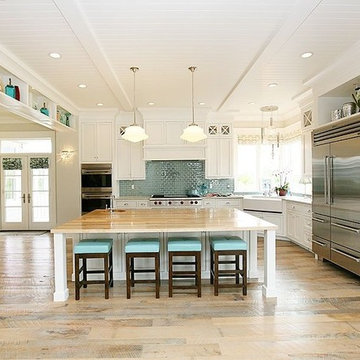
Photography by Hiya Papaya
Exempel på ett eklektiskt kök och matrum, med en rustik diskho, luckor med infälld panel, vita skåp, träbänkskiva, blått stänkskydd, stänkskydd i glaskakel, rostfria vitvaror, ljust trägolv och en köksö
Exempel på ett eklektiskt kök och matrum, med en rustik diskho, luckor med infälld panel, vita skåp, träbänkskiva, blått stänkskydd, stänkskydd i glaskakel, rostfria vitvaror, ljust trägolv och en köksö
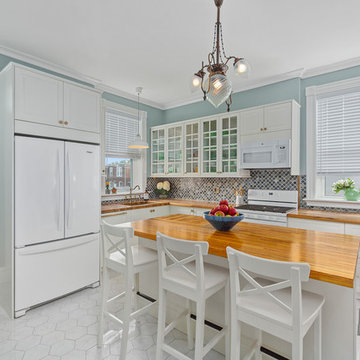
Idéer för att renovera ett mellanstort funkis brun brunt kök, med en undermonterad diskho, luckor med upphöjd panel, vita skåp, träbänkskiva, stänkskydd med metallisk yta, stänkskydd i glaskakel, vita vitvaror, klinkergolv i keramik, en köksö och vitt golv
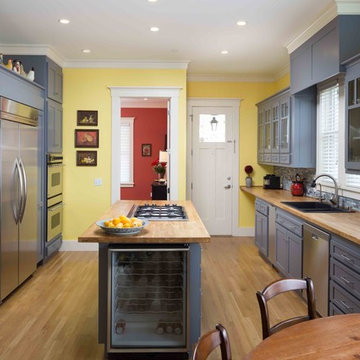
Inredning av ett modernt kök, med en dubbel diskho, luckor med glaspanel, blå skåp, träbänkskiva, blått stänkskydd, rostfria vitvaror, ljust trägolv, en köksö och stänkskydd i glaskakel
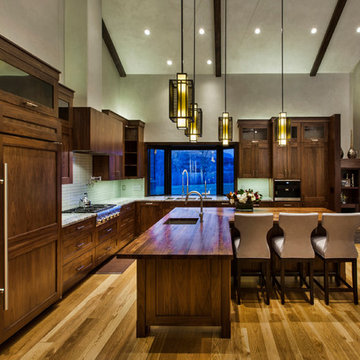
Idéer för stora rustika kök, med en undermonterad diskho, skåp i shakerstil, skåp i mörkt trä, rostfria vitvaror, mellanmörkt trägolv, en köksö, träbänkskiva, blått stänkskydd, stänkskydd i glaskakel och brunt golv
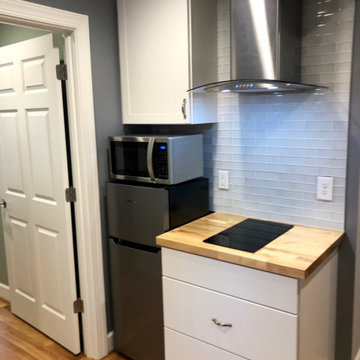
Kitchenette for both in law suites and the home office
Inspiration för avskilda, små klassiska parallellkök, med en enkel diskho, släta luckor, vita skåp, träbänkskiva, vitt stänkskydd, stänkskydd i glaskakel, rostfria vitvaror och ljust trägolv
Inspiration för avskilda, små klassiska parallellkök, med en enkel diskho, släta luckor, vita skåp, träbänkskiva, vitt stänkskydd, stänkskydd i glaskakel, rostfria vitvaror och ljust trägolv
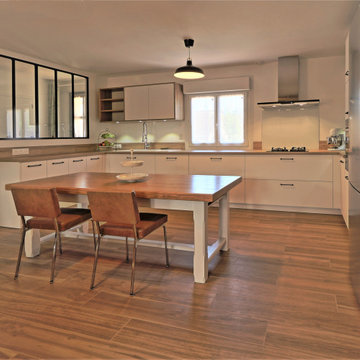
Un air de campagne dans une cuisine incontestablement élégante !
L’alliance du bois et du blanc a encore fait ses preuves dans un nouveau registre.
Une rénovation complète du sol au plafond pour un changement radical.
Tous les ingrédients de la cuisine idéale sont réunis : grande, lumineuse, chaleureuse et fonctionnelle.
On y retrouve le four Neff avec sa porte escamotable, la fameuse armoire épicerie et ses nombreux coulissants. La touche champêtre chic est apportée par l’évier en céramique et son mitigeur « poissonnier ». La crédence en verre SECURIT est adaptée à la plaque gaz.
La verrière et les spots intégrés sous les meubles hauts éclairent la pièce. Et le sol en un carrelage aspect « parquet » assorti à la table et au plan de travail est tout simplement superbe.
D’ailleurs la table de cuisine qui peut accueillir jusqu’à 6 personnes a été relookée par Mr&Mme D, les propriétaires : un véritable travail d’équipe !
Si vous aussi vous rêvez de transformer votre cuisine et concevoir avec un moi un espace de vie qui vous ressemble, contactez-moi dès maintenant !
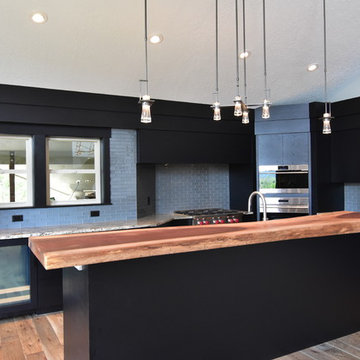
Inredning av ett modernt brun brunt kök, med släta luckor, svarta skåp, träbänkskiva, blått stänkskydd, stänkskydd i glaskakel, integrerade vitvaror, ljust trägolv, en köksö och beiget golv
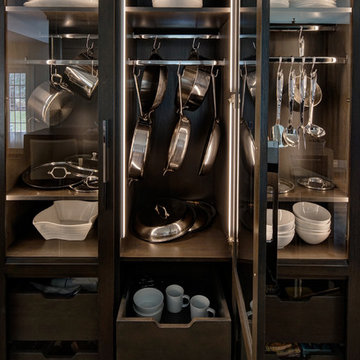
To add more cabinetry space a tall storage unit was designed with lighted glass door cabinets and exposed interior finished rollouts to display the homeowners cookware and dishes. Sconces on either side of this unit added a nice finishing touch.
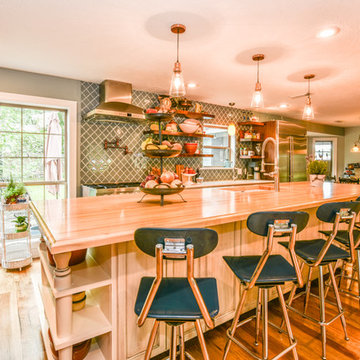
This Houston kitchen remodel and whole-house redesign was nothing less than a time machine – zooming a 40-year-old living space into 2017!
“The kitchen had formica countertops, old wood cabinets, a strange layout and low ceilings,” says Lisha Maxey, lead designer for Outdoor Homescapes of Houston and owner of LGH Design Services. “We basically took it down to the studs to create the new space. It even had original terrazzo tile in the foyer! Almost never see that anymore.”
The new look is all 2017, starting with a pure white maple wood for the new kitchen cabinetry and a 13-foot butcher block island. The china hutch, beam and columns are walnut.
The small kitchen countertop (on fridge side) is Corian. The flooring is solid hickory with a natural stain. The backsplash is Moroccan blue glass.
In the island, Outdoor Homescapes added a small, stainless steel prep sink and a large porcelain sink. All finishes are brushed stainless steel except for the pot filler, which is copper.
“The look is very transitional, with a hearty mix of antiques the client wanted incorporated and the contemporary open concept look of today,” says Lisha. “The bar stools are actually reclaimed science class stools that my client picked up at a local fair. It was an awesome find!”
In addition to the kitchen, the home’s first-floor half bath, living room and den also got an update.
Outdoor Homescapes also built storage into the space under the stairs and warmed up the entry with custom blue and beige wallpaper.
“In the half bath, we used the client’s favorite color, orange,” says Lisha. “We added a vessel bowl that was also found at a fair and an antique chandelier to top it off.”
The paint in that room was textured by running a dry brush vertically while the paint was still wet. “It appears to be wallpaper, but not!” explains Lisha. Outdoor Homescapes also used black/white custom tiles in the bath and laundry room to tie it all in.
Lisha used antique pieces in the laundry room with a custom black/white porcelain floor. To open up the wall between the old kitchen and living room, we had to install a 26’ steel I-beam to support the second floor. It was an engineering feat! Took six men to get it into place!
“The client – an empty nester couple – had already done their upstairs remodel and they knew the first floor would be a gut-out,” continues Lisha. “The home was in very poor condition prior to the remodel, and everything needed to go. Basically, wife told husband, we either do this remodel or we sell the house. And Mr. inherited it from his Mom, so it has sentimental value to him.”
Lisha loves how original it turned out, noting the refreshing department from the usual all-white kitchen with black/white flooring, Carrera marble or granite countertops and subway tile. “The clients were open to mixing up styles and working with me to make it come together,” she says. “I think there’s a new excitement in mixing the decades and finding a way to allow clients to hold on to treasured antiques or special pieces while incorporating them in a more modern space.
Her favorite area is the large island.
“I love that they will spend holidays and regular days around that space,” she says. “It’s just so welcoming!”
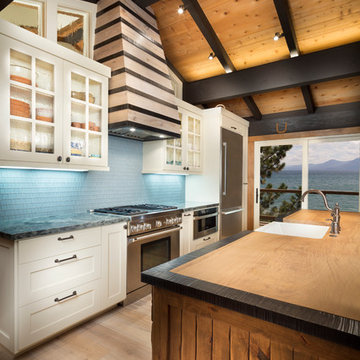
An outdated 1960’s home with smaller rooms typical of this period was completely transformed into a timeless lakefront retreat that embraces the client’s traditions and memories. Anchoring it firmly in the present are modern appliances, extensive use of natural light, and a restructured floor plan that appears both spacious and intimate.
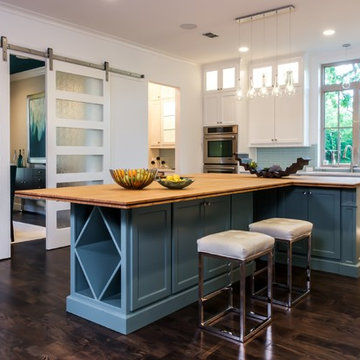
With plenty of storage this kitchen is a cook's dream. A large galley sink sits just in front of the window while the island is perfect for prepping and serving food. The open space is airy with the white cabinets on white walls and with just the right amount of color in the glass backsplash and painted island cabinets.
Michael Hunter Photography
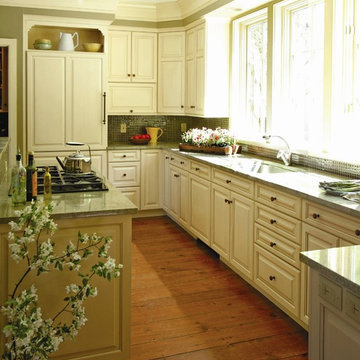
Idéer för att renovera ett stort vintage brun brunt kök, med vita skåp, träbänkskiva, grönt stänkskydd, stänkskydd i glaskakel, mellanmörkt trägolv, en köksö, en undermonterad diskho, luckor med upphöjd panel och integrerade vitvaror
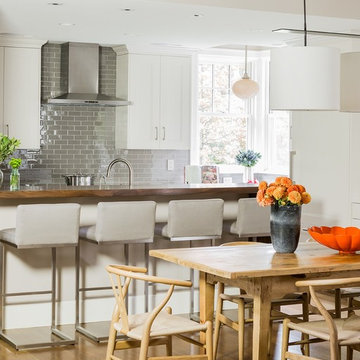
Photography by Michael J. Lee
Idéer för stora vintage kök, med luckor med profilerade fronter, vita skåp, träbänkskiva, grått stänkskydd, stänkskydd i glaskakel, rostfria vitvaror, mellanmörkt trägolv och en köksö
Idéer för stora vintage kök, med luckor med profilerade fronter, vita skåp, träbänkskiva, grått stänkskydd, stänkskydd i glaskakel, rostfria vitvaror, mellanmörkt trägolv och en köksö
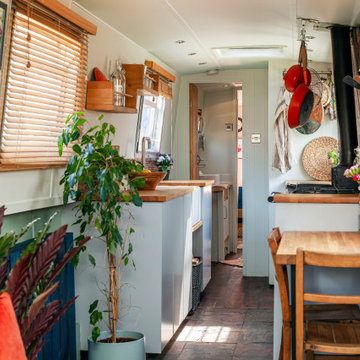
Idéer för att renovera ett litet eklektiskt brun brunt kök, med en rustik diskho, släta luckor, grå skåp, träbänkskiva, flerfärgad stänkskydd, stänkskydd i glaskakel, svarta vitvaror, skiffergolv och brunt golv
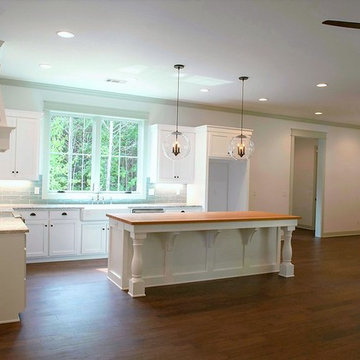
Idéer för ett lantligt brun kök, med skåp i shakerstil, vita skåp, träbänkskiva, grönt stänkskydd, stänkskydd i glaskakel, rostfria vitvaror, mellanmörkt trägolv, en köksö och brunt golv
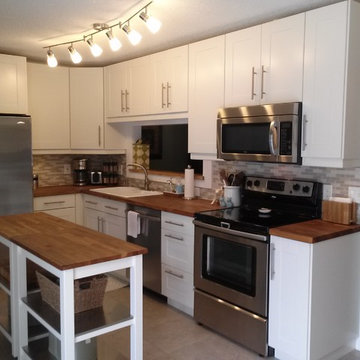
Foto på ett mellanstort maritimt brun kök, med en nedsänkt diskho, skåp i shakerstil, vita skåp, träbänkskiva, beige stänkskydd, stänkskydd i glaskakel, rostfria vitvaror, klinkergolv i keramik, en köksö och beiget golv

Inside Story Photography - Tracey Bloxham
Idéer för att renovera ett litet, avskilt rustikt l-kök, med träbänkskiva, blått stänkskydd, svarta vitvaror, klinkergolv i terrakotta, orange golv, luckor med profilerade fronter och stänkskydd i glaskakel
Idéer för att renovera ett litet, avskilt rustikt l-kök, med träbänkskiva, blått stänkskydd, svarta vitvaror, klinkergolv i terrakotta, orange golv, luckor med profilerade fronter och stänkskydd i glaskakel
1 198 foton på kök, med träbänkskiva och stänkskydd i glaskakel
5