1 198 foton på kök, med träbänkskiva och stänkskydd i glaskakel
Sortera efter:
Budget
Sortera efter:Populärt i dag
161 - 180 av 1 198 foton
Artikel 1 av 3
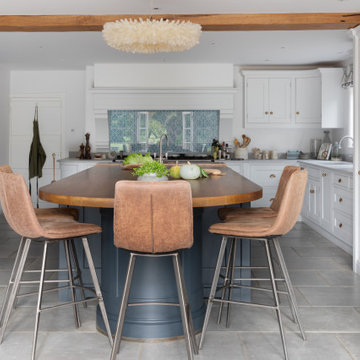
Idéer för ett stort lantligt brun kök, med en nedsänkt diskho, skåp i shakerstil, vita skåp, träbänkskiva, blått stänkskydd, stänkskydd i glaskakel, rostfria vitvaror, klinkergolv i porslin, en köksö och grått golv
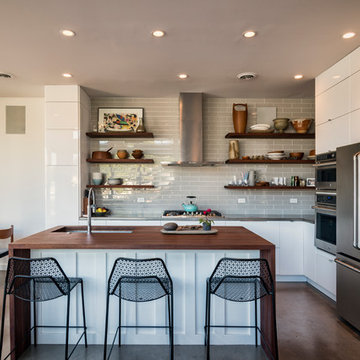
A couple wanted a weekend retreat without spending a majority of their getaway in an automobile. Therefore, a lot was purchased along the Rocky River with the vision of creating a nearby escape less than five miles away from their home. This 1,300 sf 24’ x 24’ dwelling is divided into a four square quadrant with the goal to create a variety of interior and exterior experiences while maintaining a rather small footprint.
Typically, when going on a weekend retreat one has the drive time to decompress. However, without this, the goal was to create a procession from the car to the house to signify such change of context. This concept was achieved through the use of a wood slatted screen wall which must be passed through. After winding around a collection of poured concrete steps and walls one comes to a wood plank bridge and crosses over a Japanese garden leaving all the stresses of the daily world behind.
The house is structured around a nine column steel frame grid, which reinforces the impression one gets of the four quadrants. The two rear quadrants intentionally house enclosed program space but once passed through, the floor plan completely opens to long views down to the mouth of the river into Lake Erie.
On the second floor the four square grid is stacked with one quadrant removed for the two story living area on the first floor to capture heightened views down the river. In a move to create complete separation there is a one quadrant roof top office with surrounding roof top garden space. The rooftop office is accessed through a unique approach by exiting onto a steel grated staircase which wraps up the exterior facade of the house. This experience provides an additional retreat within their weekend getaway, and serves as the apex of the house where one can completely enjoy the views of Lake Erie disappearing over the horizon.
Visually the house extends into the riverside site, but the four quadrant axis also physically extends creating a series of experiences out on the property. The Northeast kitchen quadrant extends out to become an exterior kitchen & dining space. The two-story Northwest living room quadrant extends out to a series of wrap around steps and lounge seating. A fire pit sits in this quadrant as well farther out in the lawn. A fruit and vegetable garden sits out in the Southwest quadrant in near proximity to the shed, and the entry sequence is contained within the Southeast quadrant extension. Internally and externally the whole house is organized in a simple and concise way and achieves the ultimate goal of creating many different experiences within a rationally sized footprint.
Photo: Sergiu Stoian
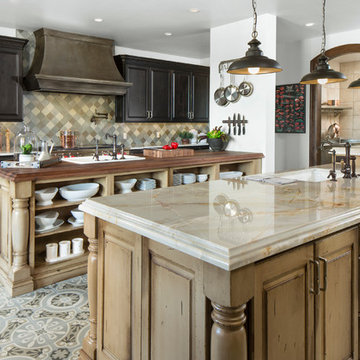
Bild på ett avskilt, stort linjärt kök, med en nedsänkt diskho, luckor med upphöjd panel, beige skåp, träbänkskiva, flerfärgad stänkskydd, stänkskydd i glaskakel och flera köksöar
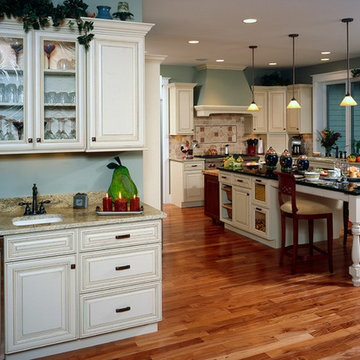
Featuring Dura Supreme Cabinetry
Exempel på ett mellanstort lantligt kök, med en rustik diskho, luckor med infälld panel, vita skåp, träbänkskiva, grönt stänkskydd, stänkskydd i glaskakel, färgglada vitvaror, klinkergolv i terrakotta och en köksö
Exempel på ett mellanstort lantligt kök, med en rustik diskho, luckor med infälld panel, vita skåp, träbänkskiva, grönt stänkskydd, stänkskydd i glaskakel, färgglada vitvaror, klinkergolv i terrakotta och en köksö
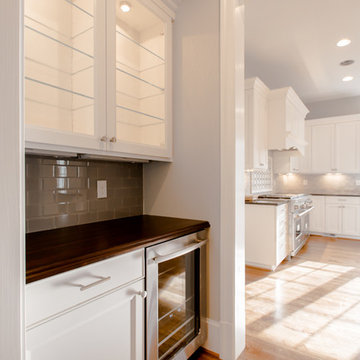
Inspiration för klassiska skafferier, med luckor med infälld panel, vita skåp, träbänkskiva, grått stänkskydd, stänkskydd i glaskakel, rostfria vitvaror och mellanmörkt trägolv
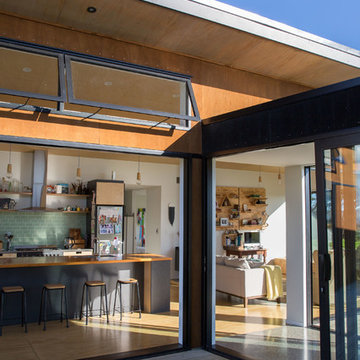
Sylvie Whinray Photography
Inspiration för ett minimalistiskt kök, med en dubbel diskho, släta luckor, skåp i ljust trä, träbänkskiva, grönt stänkskydd, stänkskydd i glaskakel, rostfria vitvaror, plywoodgolv, en köksö och brunt golv
Inspiration för ett minimalistiskt kök, med en dubbel diskho, släta luckor, skåp i ljust trä, träbänkskiva, grönt stänkskydd, stänkskydd i glaskakel, rostfria vitvaror, plywoodgolv, en köksö och brunt golv
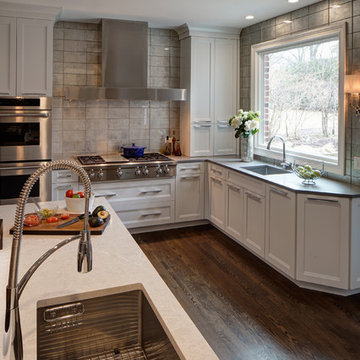
White painted cabinets with dark stained rift cut Oak Island and pantry cabinets create a nice backdrop for this beautiful kitchen. Large antiqued glass tiles on the backsplash compliment the different color quartz countertops and allow all of the light from the picture window to reflect back into the room.
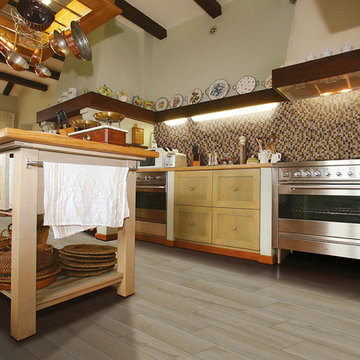
Florim USA Urban Wood porcelain tile recreates the look of authentic natural hardwood with a modern twist. Florim Jewel porcelain tile is a stone-inspired collection that takes its influence from both travertine and slate.
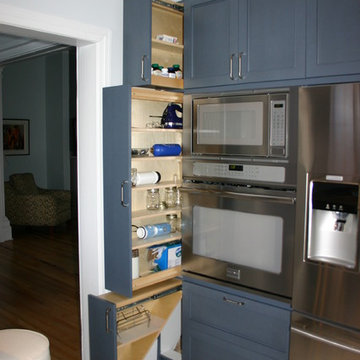
Boyd MacKenzie
Bild på ett mellanstort funkis kök, med en integrerad diskho, luckor med infälld panel, grå skåp, träbänkskiva, blått stänkskydd, stänkskydd i glaskakel, rostfria vitvaror och klinkergolv i porslin
Bild på ett mellanstort funkis kök, med en integrerad diskho, luckor med infälld panel, grå skåp, träbänkskiva, blått stänkskydd, stänkskydd i glaskakel, rostfria vitvaror och klinkergolv i porslin
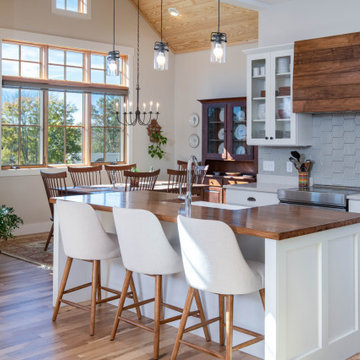
Idéer för rustika brunt kök, med en rustik diskho, skåp i shakerstil, vita skåp, träbänkskiva, grått stänkskydd, stänkskydd i glaskakel, rostfria vitvaror, ljust trägolv, en köksö och brunt golv
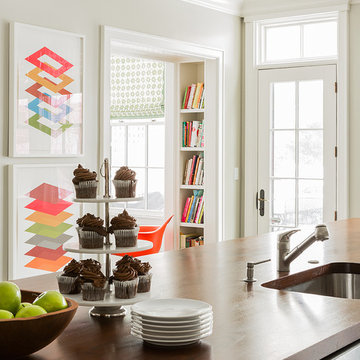
Photography by Michael J. Lee
Inspiration för ett stort vintage kök och matrum, med en undermonterad diskho, luckor med profilerade fronter, vita skåp, träbänkskiva, grått stänkskydd, stänkskydd i glaskakel, rostfria vitvaror, mörkt trägolv och en köksö
Inspiration för ett stort vintage kök och matrum, med en undermonterad diskho, luckor med profilerade fronter, vita skåp, träbänkskiva, grått stänkskydd, stänkskydd i glaskakel, rostfria vitvaror, mörkt trägolv och en köksö
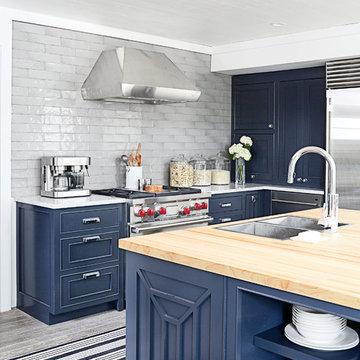
“Courtesy Coastal Living, a division of Time Inc. Lifestyle Group, photograph by Tria Giovan and Jean Allsopp. COASTAL LIVING is a registered trademark of Time Inc. Lifestyle Group and is used with permission.”
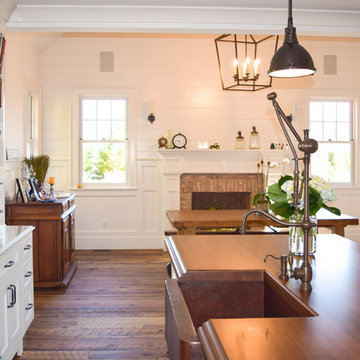
Ally Young
Exempel på ett stort lantligt kök, med en rustik diskho, luckor med infälld panel, vita skåp, träbänkskiva, blått stänkskydd, stänkskydd i glaskakel, rostfria vitvaror, mellanmörkt trägolv och en köksö
Exempel på ett stort lantligt kök, med en rustik diskho, luckor med infälld panel, vita skåp, träbänkskiva, blått stänkskydd, stänkskydd i glaskakel, rostfria vitvaror, mellanmörkt trägolv och en köksö
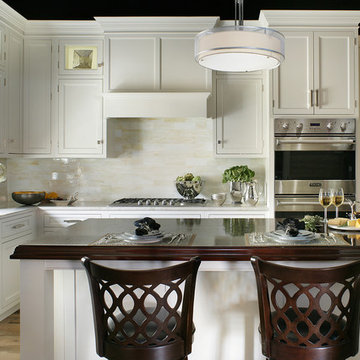
This kitchen, designed by Mel Elion, is on display in Bilotta’s Mamaroneck showroom, their headquarters since 1985. It features an inset cabinet in a white paint except for the bar area which is cherry with a stain. The cabinetry is all by Signature Custom Cabinetry. The backsplash is by Artistic Tile – their Coltrane Cream Jazz Glass on the range and sink wall and Foliage Mosaic in Coltrane Cream for the bar area. Perimeter countertops are Taj Mahal and the island is Brazilian Cherry. The sink and faucet are by Franke and appliances are by Viking and Viking Pro. The floor is a reclaimed wood, from Rye Ridge Tile and the wallpaper a recycled grass cloth. All accessories are by Michael Aram.
Photographer: Peter Rymwid
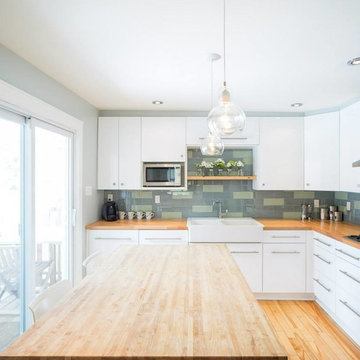
JVL Photography
Inredning av ett modernt avskilt, litet l-kök, med en rustik diskho, släta luckor, vita skåp, träbänkskiva, blått stänkskydd, stänkskydd i glaskakel, rostfria vitvaror, mellanmörkt trägolv och en köksö
Inredning av ett modernt avskilt, litet l-kök, med en rustik diskho, släta luckor, vita skåp, träbänkskiva, blått stänkskydd, stänkskydd i glaskakel, rostfria vitvaror, mellanmörkt trägolv och en köksö
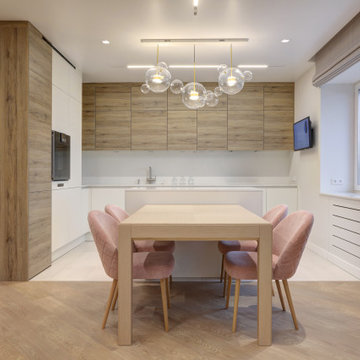
Кухня-столовая в современном стиле. В интерьере преобладают оттенки коричневого, бежевый, дерево. Минимализм, белый гарнитур кухни, большой стол, мягкие кресла, круглые светильники, телевизор.
Kitchen-dining room in a modern style. The interior is dominated by shades of brown, beige, wood. Minimalism, white kitchen, large table, easy chairs, round lamps, TV.
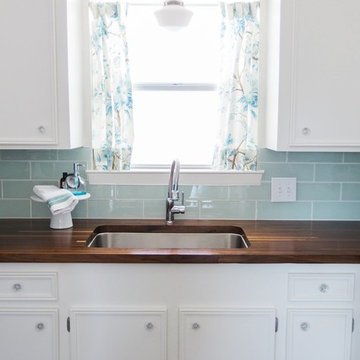
Ever & Anon Photography
Inredning av ett maritimt kök, med en undermonterad diskho, vita skåp, träbänkskiva, stänkskydd i glaskakel och rostfria vitvaror
Inredning av ett maritimt kök, med en undermonterad diskho, vita skåp, träbänkskiva, stänkskydd i glaskakel och rostfria vitvaror
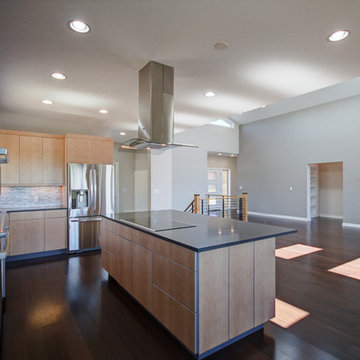
Here we have a contemporary home in Monterey Heights that is perfect for entertaining on the main and lower level. The vaulted ceilings on the main floor offer space and that open feeling floor plan. Skylights and large windows are offered for natural light throughout the house. The cedar insets on the exterior and the concrete walls are touches we hope you don't miss. As always we put care into our Signature Stair System; floating wood treads with a wrought iron railing detail.
Photography: Nazim Nice
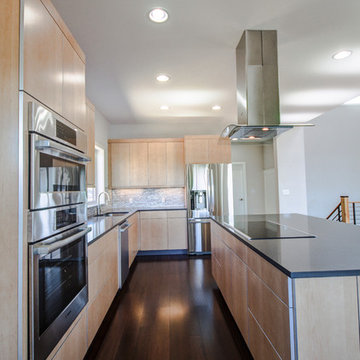
Here we have a contemporary home in Monterey Heights that is perfect for entertaining on the main and lower level. The vaulted ceilings on the main floor offer space and that open feeling floor plan. Skylights and large windows are offered for natural light throughout the house. The cedar insets on the exterior and the concrete walls are touches we hope you don't miss. As always we put care into our Signature Stair System; floating wood treads with a wrought iron railing detail.
Photography: Nazim Nice
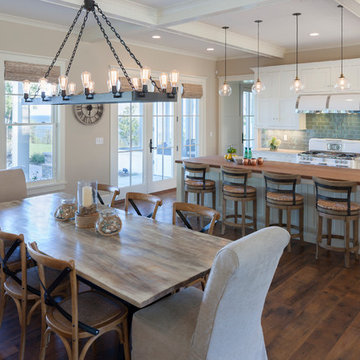
Shiloh Cabinetry, Inset Heritage door in Soft White Maple
Kitchen Designer: Brent Weesies- TruKitchens
Photographer: Jeff Tippett
Builder: Insignia Homes
1 198 foton på kök, med träbänkskiva och stänkskydd i glaskakel
9