1 198 foton på kök, med träbänkskiva och stänkskydd i glaskakel
Sortera efter:
Budget
Sortera efter:Populärt i dag
101 - 120 av 1 198 foton
Artikel 1 av 3

Idéer för mellanstora lantliga vitt l-kök, med släta luckor, vita skåp, stänkskydd i glaskakel, mellanmörkt trägolv, brunt golv, en dubbel diskho, träbänkskiva, vitt stänkskydd och en köksö
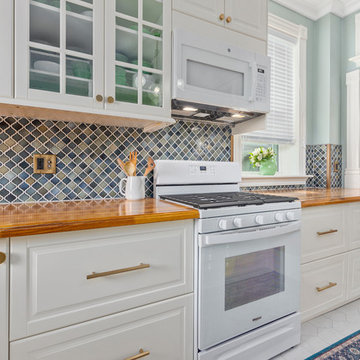
Idéer för mellanstora funkis brunt kök, med en undermonterad diskho, luckor med upphöjd panel, vita skåp, träbänkskiva, stänkskydd med metallisk yta, stänkskydd i glaskakel, vita vitvaror, klinkergolv i keramik, en köksö och vitt golv
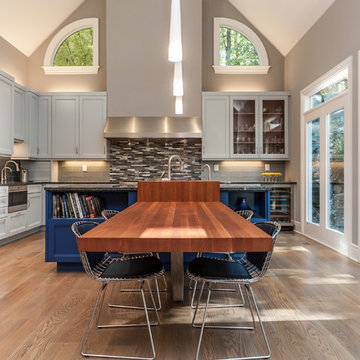
Idéer för stora skandinaviska kök, med en undermonterad diskho, luckor med infälld panel, blå skåp, träbänkskiva, grått stänkskydd, stänkskydd i glaskakel, rostfria vitvaror, mellanmörkt trägolv och en köksö
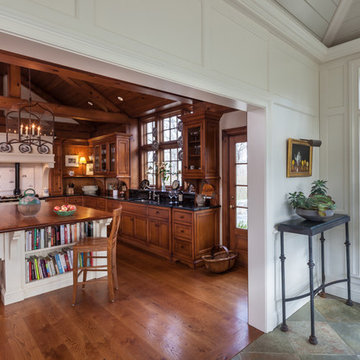
Lantlig inredning av ett stort kök, med en enkel diskho, skåp i shakerstil, skåp i mellenmörkt trä, träbänkskiva, vitt stänkskydd, stänkskydd i glaskakel, rostfria vitvaror, mellanmörkt trägolv och en köksö
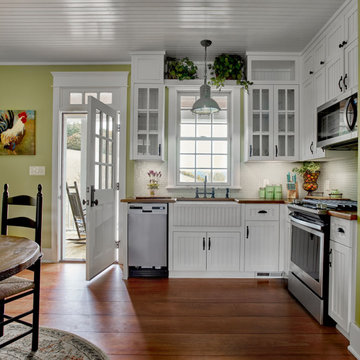
Bruce Cole Photography
Exempel på ett mellanstort lantligt kök, med en rustik diskho, luckor med profilerade fronter, vita skåp, träbänkskiva, stänkskydd i glaskakel, rostfria vitvaror och mellanmörkt trägolv
Exempel på ett mellanstort lantligt kök, med en rustik diskho, luckor med profilerade fronter, vita skåp, träbänkskiva, stänkskydd i glaskakel, rostfria vitvaror och mellanmörkt trägolv
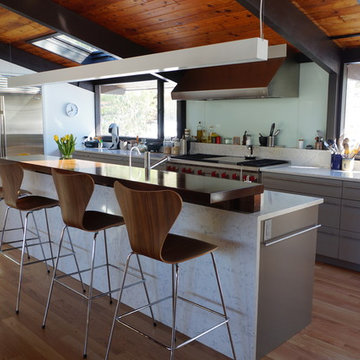
This Lake house Kitchen Design includes Slanted Wood Ceilings with Black Columns & Walnut Accents.
Additional Design elements: A Glass Tile Back splash,
Grey Lacquer Cabinets with Slab Doors and extra wide/deep drawers.
Custom Made Cabinetry by Taylor Made Cabinets of Leominster MA
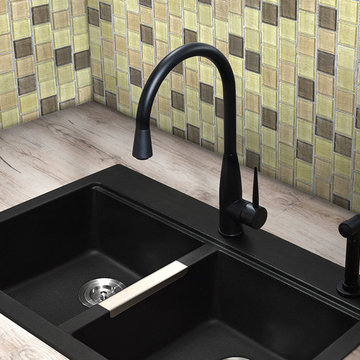
Contemporary kitchen with 2X2 beige glass tile backsplash, rustic counter top, black sink with stainless steel divider strip, Black matte single lever faucet and sprayer.
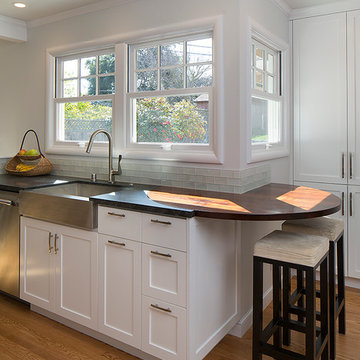
Round walnut slab, flush with adjacent stone counter, accents this newly sunlit corner of the kitchen. New windows on adjacent walls, snug to corner, bring in natural light and views. To provide a counterbalance with the traditional-styled cabinetry, we wanted a clean, modern feel to the walnut slab cantilever, so went with a bracket-free, 'floating' design.
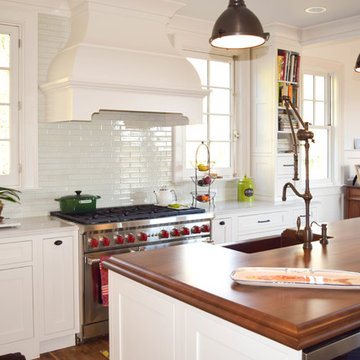
Ally Young
Bild på ett stort lantligt kök, med en rustik diskho, luckor med infälld panel, vita skåp, träbänkskiva, blått stänkskydd, stänkskydd i glaskakel, rostfria vitvaror, mellanmörkt trägolv och en köksö
Bild på ett stort lantligt kök, med en rustik diskho, luckor med infälld panel, vita skåp, träbänkskiva, blått stänkskydd, stänkskydd i glaskakel, rostfria vitvaror, mellanmörkt trägolv och en köksö
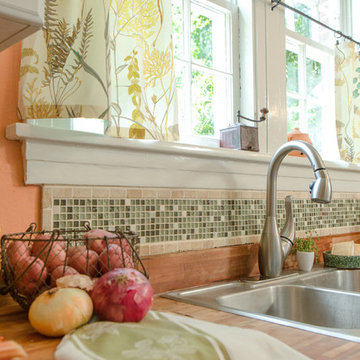
Alicja Colon Photography
Exempel på ett avskilt, litet klassiskt parallellkök, med en dubbel diskho, luckor med upphöjd panel, vita skåp, träbänkskiva, flerfärgad stänkskydd, stänkskydd i glaskakel, vita vitvaror och mellanmörkt trägolv
Exempel på ett avskilt, litet klassiskt parallellkök, med en dubbel diskho, luckor med upphöjd panel, vita skåp, träbänkskiva, flerfärgad stänkskydd, stänkskydd i glaskakel, vita vitvaror och mellanmörkt trägolv
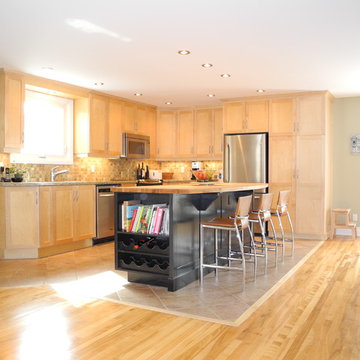
The new kitchen island separates and yet joins the dining and kitchen areas together.
Exempel på ett stort modernt kök, med en köksö, skåp i shakerstil, svarta skåp, träbänkskiva, beige stänkskydd, stänkskydd i glaskakel, rostfria vitvaror, en undermonterad diskho och ljust trägolv
Exempel på ett stort modernt kök, med en köksö, skåp i shakerstil, svarta skåp, träbänkskiva, beige stänkskydd, stänkskydd i glaskakel, rostfria vitvaror, en undermonterad diskho och ljust trägolv
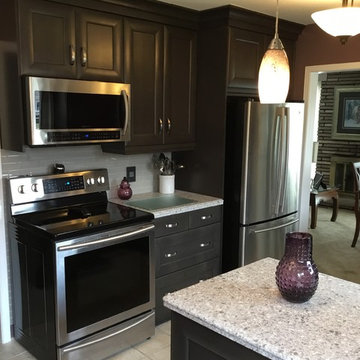
Klassisk inredning av ett avskilt, litet u-kök, med en nedsänkt diskho, luckor med infälld panel, grå skåp, träbänkskiva, grått stänkskydd, stänkskydd i glaskakel, rostfria vitvaror, klinkergolv i porslin och en halv köksö
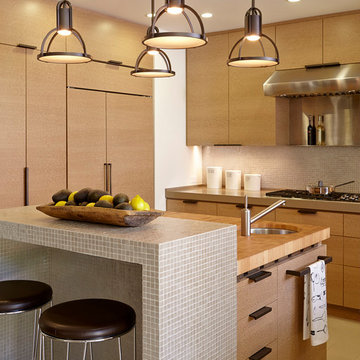
Interior Design: Pamela Pennington Studios. Photo Credit: Eric Zepeda
Inspiration för ett mellanstort funkis kök, med en undermonterad diskho, släta luckor, träbänkskiva, beige stänkskydd, stänkskydd i glaskakel, rostfria vitvaror, ljust trägolv, en köksö och beiget golv
Inspiration för ett mellanstort funkis kök, med en undermonterad diskho, släta luckor, träbänkskiva, beige stänkskydd, stänkskydd i glaskakel, rostfria vitvaror, ljust trägolv, en köksö och beiget golv
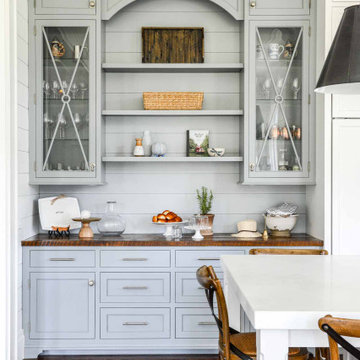
This kitchen has a reclaimed mixed hardwood floor, marble countertops, custom decorative wood range hood, full height glass subway tile backsplash, 6-burner gas Viking range, large center island with seating, shiplap walls, and full height custom cabinets.
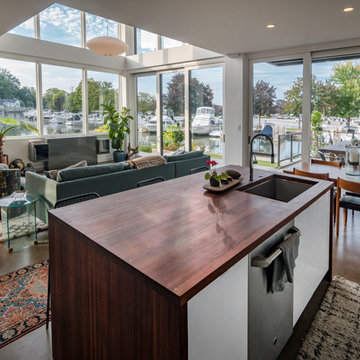
A couple wanted a weekend retreat without spending a majority of their getaway in an automobile. Therefore, a lot was purchased along the Rocky River with the vision of creating a nearby escape less than five miles away from their home. This 1,300 sf 24’ x 24’ dwelling is divided into a four square quadrant with the goal to create a variety of interior and exterior experiences while maintaining a rather small footprint.
Typically, when going on a weekend retreat one has the drive time to decompress. However, without this, the goal was to create a procession from the car to the house to signify such change of context. This concept was achieved through the use of a wood slatted screen wall which must be passed through. After winding around a collection of poured concrete steps and walls one comes to a wood plank bridge and crosses over a Japanese garden leaving all the stresses of the daily world behind.
The house is structured around a nine column steel frame grid, which reinforces the impression one gets of the four quadrants. The two rear quadrants intentionally house enclosed program space but once passed through, the floor plan completely opens to long views down to the mouth of the river into Lake Erie.
On the second floor the four square grid is stacked with one quadrant removed for the two story living area on the first floor to capture heightened views down the river. In a move to create complete separation there is a one quadrant roof top office with surrounding roof top garden space. The rooftop office is accessed through a unique approach by exiting onto a steel grated staircase which wraps up the exterior facade of the house. This experience provides an additional retreat within their weekend getaway, and serves as the apex of the house where one can completely enjoy the views of Lake Erie disappearing over the horizon.
Visually the house extends into the riverside site, but the four quadrant axis also physically extends creating a series of experiences out on the property. The Northeast kitchen quadrant extends out to become an exterior kitchen & dining space. The two-story Northwest living room quadrant extends out to a series of wrap around steps and lounge seating. A fire pit sits in this quadrant as well farther out in the lawn. A fruit and vegetable garden sits out in the Southwest quadrant in near proximity to the shed, and the entry sequence is contained within the Southeast quadrant extension. Internally and externally the whole house is organized in a simple and concise way and achieves the ultimate goal of creating many different experiences within a rationally sized footprint.
Photo: Sergiu Stoian
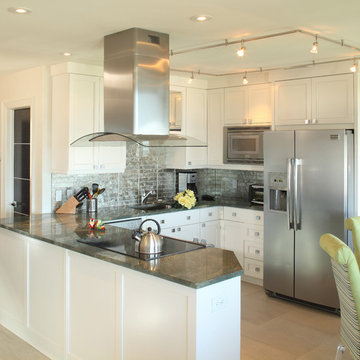
Idéer för ett litet maritimt grå kök, med en nedsänkt diskho, luckor med upphöjd panel, vita skåp, träbänkskiva, stänkskydd med metallisk yta, stänkskydd i glaskakel, rostfria vitvaror, cementgolv och beiget golv
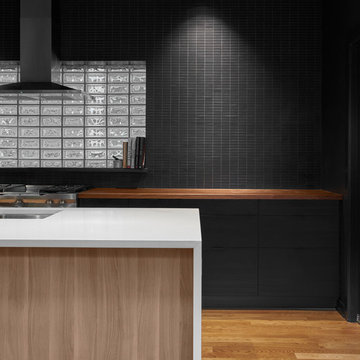
Mike Schwartz
Foto på ett mellanstort funkis linjärt kök och matrum, med svart stänkskydd, rostfria vitvaror, mellanmörkt trägolv, en köksö, släta luckor, svarta skåp, en undermonterad diskho, träbänkskiva och stänkskydd i glaskakel
Foto på ett mellanstort funkis linjärt kök och matrum, med svart stänkskydd, rostfria vitvaror, mellanmörkt trägolv, en köksö, släta luckor, svarta skåp, en undermonterad diskho, träbänkskiva och stänkskydd i glaskakel
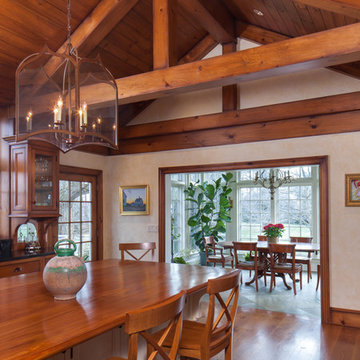
Inredning av ett lantligt stort kök, med en enkel diskho, luckor med infälld panel, skåp i mellenmörkt trä, träbänkskiva, vitt stänkskydd, stänkskydd i glaskakel, vita vitvaror, mellanmörkt trägolv och en köksö
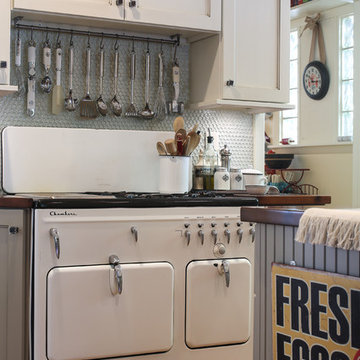
Dave Mason-ISPhotographic
Klassisk inredning av ett mellanstort u-kök, med skåp i shakerstil, träbänkskiva, mellanmörkt trägolv, en rustik diskho, vita skåp, blått stänkskydd, stänkskydd i glaskakel, vita vitvaror och en köksö
Klassisk inredning av ett mellanstort u-kök, med skåp i shakerstil, träbänkskiva, mellanmörkt trägolv, en rustik diskho, vita skåp, blått stänkskydd, stänkskydd i glaskakel, vita vitvaror och en köksö
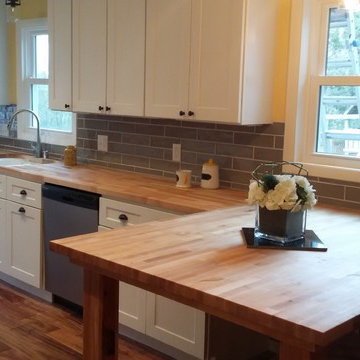
This Farmhouse Kitchen by Koeper Construction & Remodeling features butcher block countertops, shaker style cabinetry, and glass, gray subway tile.
The gray, yellow, and white color scheme makes this kitchen friendly and inviting.
1 198 foton på kök, med träbänkskiva och stänkskydd i glaskakel
6