19 014 foton på kök, med travertin golv
Sortera efter:
Budget
Sortera efter:Populärt i dag
21 - 40 av 19 014 foton
Artikel 1 av 2

Dustin Halleck
Idéer för avskilda, mellanstora vintage parallellkök, med en rustik diskho, vita skåp, vitt stänkskydd, rostfria vitvaror, släta luckor, marmorbänkskiva, stänkskydd i porslinskakel, travertin golv och grått golv
Idéer för avskilda, mellanstora vintage parallellkök, med en rustik diskho, vita skåp, vitt stänkskydd, rostfria vitvaror, släta luckor, marmorbänkskiva, stänkskydd i porslinskakel, travertin golv och grått golv

Inspiration för mellanstora klassiska kök, med en undermonterad diskho, släta luckor, skåp i mörkt trä, bänkskiva i koppar, grått stänkskydd, stänkskydd i stenkakel, rostfria vitvaror, travertin golv och en köksö
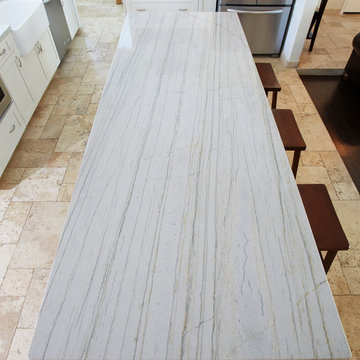
Macaubus White Quartzite @ Arizona Tile, natural stone quartzite from Brazil, looks like a vein cut Italian marble. It is installed on a kitchen countertop. Arizona Tile carries Macaubus White in natural stone quartzite slabs.
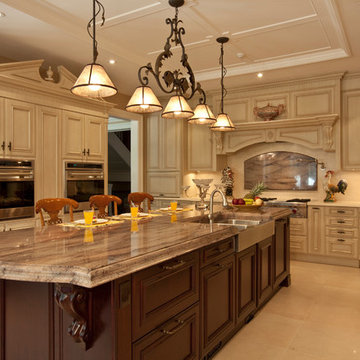
Bild på ett avskilt, stort vintage l-kök, med en undermonterad diskho, luckor med upphöjd panel, skåp i slitet trä, marmorbänkskiva, beige stänkskydd, stänkskydd i stenkakel, integrerade vitvaror, travertin golv och en köksö
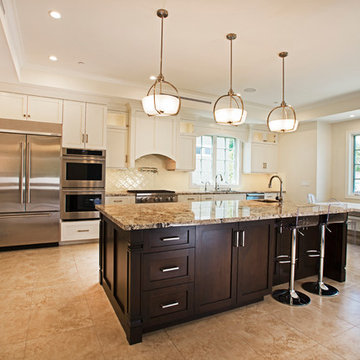
Victor Boghossian Photography
www.victorboghossian.com
818-634-3133
Idéer för ett mellanstort modernt kök, med skåp i shakerstil, skåp i mörkt trä, granitbänkskiva, vitt stänkskydd, stänkskydd i porslinskakel, rostfria vitvaror, en köksö, en undermonterad diskho och travertin golv
Idéer för ett mellanstort modernt kök, med skåp i shakerstil, skåp i mörkt trä, granitbänkskiva, vitt stänkskydd, stänkskydd i porslinskakel, rostfria vitvaror, en köksö, en undermonterad diskho och travertin golv
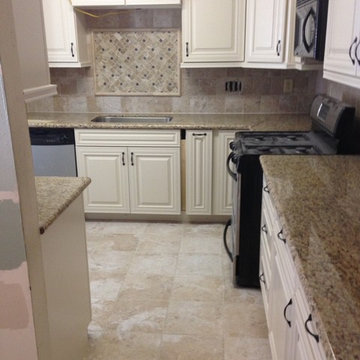
Exempel på ett mellanstort klassiskt l-kök, med en undermonterad diskho, luckor med upphöjd panel, vita skåp, granitbänkskiva, beige stänkskydd, stänkskydd i stenkakel, svarta vitvaror och travertin golv
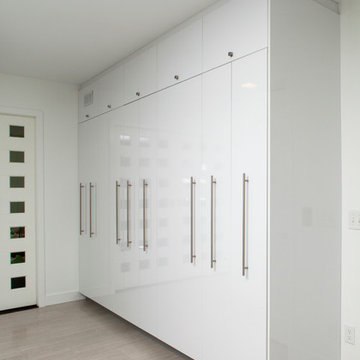
Catherine "Cie" Stroud Photography
Inspiration för stora moderna skafferier, med en undermonterad diskho, släta luckor, vita skåp, bänkskiva i kvarts, vitt stänkskydd, stänkskydd i sten, integrerade vitvaror och travertin golv
Inspiration för stora moderna skafferier, med en undermonterad diskho, släta luckor, vita skåp, bänkskiva i kvarts, vitt stänkskydd, stänkskydd i sten, integrerade vitvaror och travertin golv

This spicy Hacienda style kitchen is candy for the eyes. Features include:
Custom carved Cantera stone range hood
Copper Sconce Lighting
Copper farmhouse sink and Copper Vegetable sink
Copper kitchen backsplash tile
Stainless steel appliances
Granite Counters
Pendant lighting
Drive up to practical luxury in this Hill Country Spanish Style home. The home is a classic hacienda architecture layout. It features 5 bedrooms, 2 outdoor living areas, and plenty of land to roam.
Classic materials used include:
Saltillo Tile - also known as terracotta tile, Spanish tile, Mexican tile, or Quarry tile
Cantera Stone - feature in Pinon, Tobacco Brown and Recinto colors
Copper sinks and copper sconce lighting
Travertine Flooring
Cantera Stone tile
Brick Pavers
Photos Provided by
April Mae Creative
aprilmaecreative.com
Tile provided by Rustico Tile and Stone - RusticoTile.com or call (512) 260-9111 / info@rusticotile.com
Construction by MelRay Corporation
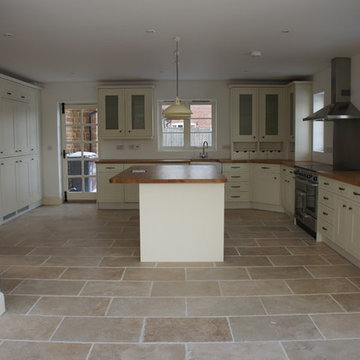
Bild på ett stort lantligt kök och matrum, med en rustik diskho, skåp i shakerstil, vita skåp, träbänkskiva, travertin golv och en köksö
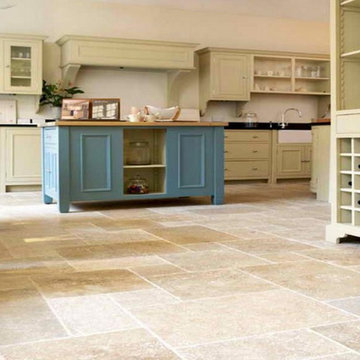
Inspiration för ett stort vintage kök, med travertin golv, en köksö, luckor med profilerade fronter, gröna skåp, bänkskiva i täljsten, vitt stänkskydd, rostfria vitvaror och en rustik diskho

Inspiration för stora klassiska kök, med en rustik diskho, luckor med upphöjd panel, beige skåp, granitbänkskiva, vitt stänkskydd, stänkskydd i porslinskakel, rostfria vitvaror, travertin golv och en köksö

Foto på ett stort rustikt kök, med luckor med infälld panel, skåp i mörkt trä, rostfria vitvaror, en köksö, granitbänkskiva, flerfärgad stänkskydd, stänkskydd i stickkakel, travertin golv och beiget golv
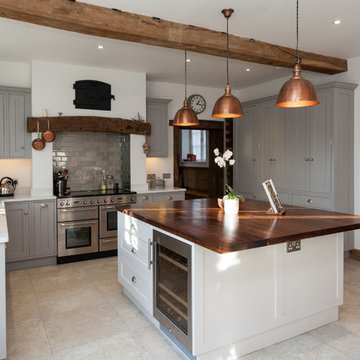
Inspiration för lantliga kök, med skåp i shakerstil, grå skåp, grått stänkskydd, stänkskydd i tunnelbanekakel, travertin golv och en köksö

Modern kitchen at twilight - Interior Architecture: HAUS | Architecture + LEVEL Interiors - Photography: Ryan Kurtz
Idéer för mellanstora funkis kök, med en enkel diskho, släta luckor, skåp i mellenmörkt trä, marmorbänkskiva, vitt stänkskydd, glaspanel som stänkskydd, integrerade vitvaror, travertin golv och en köksö
Idéer för mellanstora funkis kök, med en enkel diskho, släta luckor, skåp i mellenmörkt trä, marmorbänkskiva, vitt stänkskydd, glaspanel som stänkskydd, integrerade vitvaror, travertin golv och en köksö
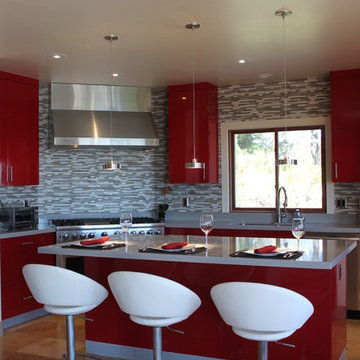
Tuscany goes Modern – SAY WHAT? Well you can't beat the amazing downtown and Pacific views from this fabulous pad which is what sold the pair on this property. But nothing, and I mean nothing, about its design was a reflection of the personal taste or personalities of the owners – until now. How do you take a VERY Tuscan looking home and infuse it with a contemporary, masculine edge to better personify its occupants without a complete rebuild? Here’s how we did it…

3,900 SF home that has achieved a LEED Silver certification. The house is sited on a wooded hill with southern exposure and consists of two 20’ x 84’ bars. The second floor is rotated 15 degrees beyond ninety to respond to site conditions and animate the plan. Materials include a standing seam galvalume roof, native stone, and rain screen cedar siding.
Feyerabend Photoartists
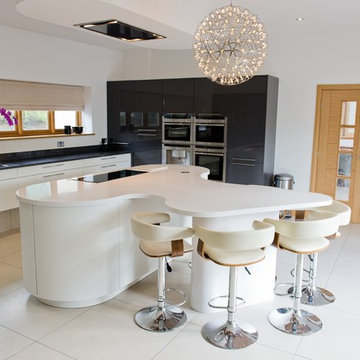
Contemporary kitchens designed by Space Fitting Furniture, German manufacturer Rational, Miele and Siemens.
Design Credit Space Fitting Furniture
Photo credit Shaun Jeffers Photography
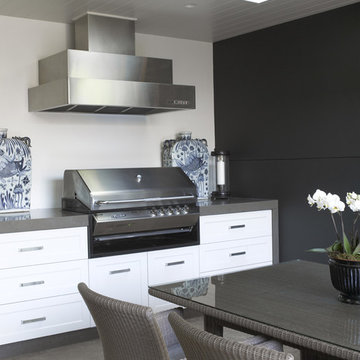
Exempel på ett mellanstort klassiskt linjärt kök och matrum, med skåp i shakerstil, vita skåp, bänkskiva i kvarts, rostfria vitvaror och travertin golv

Gizmophotos
Idéer för ett mellanstort modernt kök, med en undermonterad diskho, släta luckor, vita skåp, bänkskiva i kvarts, flerfärgad stänkskydd, glaspanel som stänkskydd, integrerade vitvaror, travertin golv och en köksö
Idéer för ett mellanstort modernt kök, med en undermonterad diskho, släta luckor, vita skåp, bänkskiva i kvarts, flerfärgad stänkskydd, glaspanel som stänkskydd, integrerade vitvaror, travertin golv och en köksö

A family of five, who lives in a prestigious McLean neighborhood, was looking to renovate and upgrade their 20-year-old kitchen. Goals of the renovation were to move the cooktop out of the island, install all professional-quality appliances, achieve better traffic flow and update the appearance of the space.
The plan was to give a French country look to this kitchen, by carrying the overall soft and creamy color scheme of main floor furniture in the new kitchen. As such, the adjacent family room had to become a significant part of the remodel.
The back wall of the kitchen is now occupied by 48” professional range under a custom wood hood. A new tower style refrigerator covered in matching wood panels is placed at the end of the run, just create more work space on both sides of the stove.
The large contrasting Island in a dark chocolate finish now offers a second dishwasher, a beverage center and built in microwave. It also serves as a large buffet style counter space and accommodate up to five seats around it.
The far wall of the space used to have a bare wall with a 36” fireplace in it. The goal of this renovation was to include all the surrounding walls in the design. Now the entire wall is made of custom cabinets, including display cabinetry on the upper half. The fireplace is wrapped with a matching color mantel and equipped with a big screen TV.
Smart use of detailed crown and trim molding are highlights of this space and help bring the two rooms together, as does the porcelain tile floor. The attached family room provides a casual, comfortable space for guest to relax. And the entire space is perfect for family gatherings or entertaining.
19 014 foton på kök, med travertin golv
2