477 341 foton på kök, med vitt stänkskydd
Sortera efter:
Budget
Sortera efter:Populärt i dag
1181 - 1200 av 477 341 foton
Artikel 1 av 2

Skandinavisk inredning av ett stort vit vitt kök, med en rustik diskho, luckor med infälld panel, vita skåp, bänkskiva i kvartsit, vitt stänkskydd, stänkskydd i marmor, rostfria vitvaror, ljust trägolv, en köksö och beiget golv
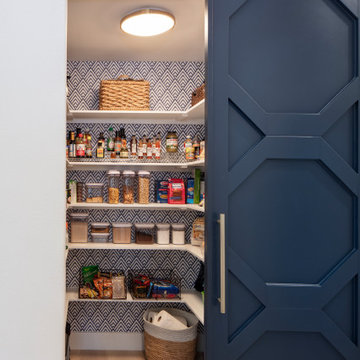
Idéer för ett stort klassiskt vit kök, med en rustik diskho, luckor med infälld panel, vita skåp, bänkskiva i kvartsit, vitt stänkskydd, stänkskydd i keramik, integrerade vitvaror, ljust trägolv, en köksö och beiget golv

Kitchen remodel has a new window over sink and lots and lots of storage with mostly drawers instead of cabinets. The pullout garbage can and coffee bar are some cool examples of custom elements. The double-think countertops add the custom look the client really loved.

Complete overhaul of the common area in this wonderful Arcadia home.
The living room, dining room and kitchen were redone.
The direction was to obtain a contemporary look but to preserve the warmth of a ranch home.
The perfect combination of modern colors such as grays and whites blend and work perfectly together with the abundant amount of wood tones in this design.
The open kitchen is separated from the dining area with a large 10' peninsula with a waterfall finish detail.
Notice the 3 different cabinet colors, the white of the upper cabinets, the Ash gray for the base cabinets and the magnificent olive of the peninsula are proof that you don't have to be afraid of using more than 1 color in your kitchen cabinets.
The kitchen layout includes a secondary sink and a secondary dishwasher! For the busy life style of a modern family.
The fireplace was completely redone with classic materials but in a contemporary layout.
Notice the porcelain slab material on the hearth of the fireplace, the subway tile layout is a modern aligned pattern and the comfortable sitting nook on the side facing the large windows so you can enjoy a good book with a bright view.
The bamboo flooring is continues throughout the house for a combining effect, tying together all the different spaces of the house.
All the finish details and hardware are honed gold finish, gold tones compliment the wooden materials perfectly.
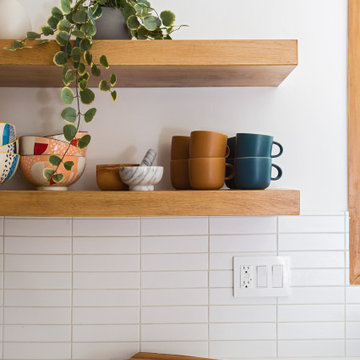
Complete overhaul of the common area in this wonderful Arcadia home.
The living room, dining room and kitchen were redone.
The direction was to obtain a contemporary look but to preserve the warmth of a ranch home.
The perfect combination of modern colors such as grays and whites blend and work perfectly together with the abundant amount of wood tones in this design.
The open kitchen is separated from the dining area with a large 10' peninsula with a waterfall finish detail.
Notice the 3 different cabinet colors, the white of the upper cabinets, the Ash gray for the base cabinets and the magnificent olive of the peninsula are proof that you don't have to be afraid of using more than 1 color in your kitchen cabinets.
The kitchen layout includes a secondary sink and a secondary dishwasher! For the busy life style of a modern family.
The fireplace was completely redone with classic materials but in a contemporary layout.
Notice the porcelain slab material on the hearth of the fireplace, the subway tile layout is a modern aligned pattern and the comfortable sitting nook on the side facing the large windows so you can enjoy a good book with a bright view.
The bamboo flooring is continues throughout the house for a combining effect, tying together all the different spaces of the house.
All the finish details and hardware are honed gold finish, gold tones compliment the wooden materials perfectly.
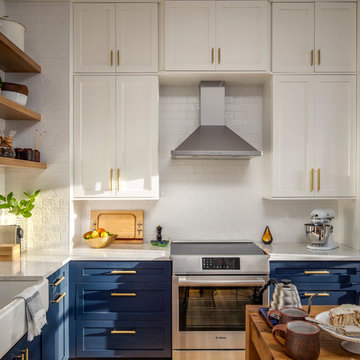
Range view with hood.
Photo by Michael Lefebvre
Bild på ett vintage l-kök, med luckor med infälld panel, blå skåp, vitt stänkskydd, stänkskydd i keramik, mellanmörkt trägolv och en köksö
Bild på ett vintage l-kök, med luckor med infälld panel, blå skåp, vitt stänkskydd, stänkskydd i keramik, mellanmörkt trägolv och en köksö
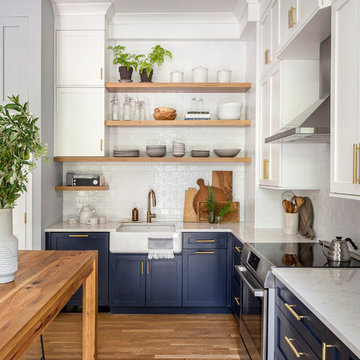
View of open shelves and apron front sink, Sherwin Williams Naval Blue lower cabinets with bronze bar pulls.
Inspiration för klassiska l-kök, med luckor med infälld panel, blå skåp, vitt stänkskydd, stänkskydd i keramik, mellanmörkt trägolv och en köksö
Inspiration för klassiska l-kök, med luckor med infälld panel, blå skåp, vitt stänkskydd, stänkskydd i keramik, mellanmörkt trägolv och en köksö

This transitional kitchen brings in clean lines, simple cabinets, warm earth tones accents, and lots of function. This kitchen has a small footprint and had very little storage space. Our clients wanted to add more space, somehow, get the most storage possible, make it feel bright and open, have a desk area, and somewhere that could function as a coffee area. By taking out the doorway into the dining room, we were able to extend the cabinetry into the dining room, giving them their desk area as well as storage and a nice area for guests! A custom appliance garage was made that allows you to have all the necessities right at your hands and gives you the ability to close it up and hide all of the appliances. Trash, spice, tray, and drawer pull outs were added for function, as well as 2 lazy susans, wine storage, and deep drawers for pots and pans.
The homeowner fell in love with the matte white GE Cafe appliances with the brushed bronze accents, and quite frankly, so did we! Once we found those, we knew we wanted to incorporate that metal throughout the kitchen.
New hardwood flooring was installed in the kitchen and finished to match the existing wood in the dining room. We brought the warmth up to eye level with open shelving stained to match.
We love creating with our clients, and this kitchen was no exception! We are thrilled with how everything came together.
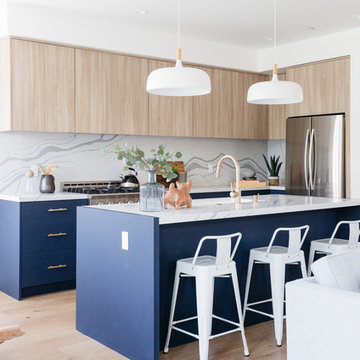
Idéer för funkis vitt l-kök, med en undermonterad diskho, släta luckor, blå skåp, vitt stänkskydd, stänkskydd i sten, rostfria vitvaror, ljust trägolv, en köksö och beiget golv

Idéer för att renovera ett stort funkis vit vitt kök, med en undermonterad diskho, luckor med glaspanel, vitt stänkskydd, stänkskydd i tunnelbanekakel, integrerade vitvaror, en köksö, grå skåp, granitbänkskiva, mellanmörkt trägolv och brunt golv
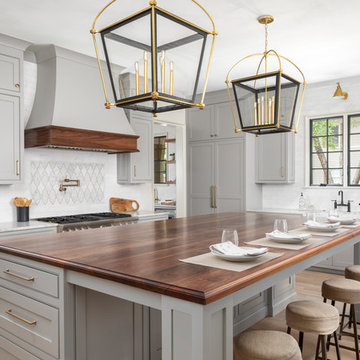
Bild på ett stort vintage kök, med luckor med profilerade fronter, grå skåp, träbänkskiva, stänkskydd i marmor, mellanmörkt trägolv, en köksö, vitt stänkskydd, integrerade vitvaror och brunt golv

Idéer för ett modernt vit parallellkök, med bänkskiva i betong, vitt stänkskydd, svarta vitvaror, luckor med glaspanel, skåp i mellenmörkt trä, mellanmörkt trägolv, en halv köksö och brunt golv
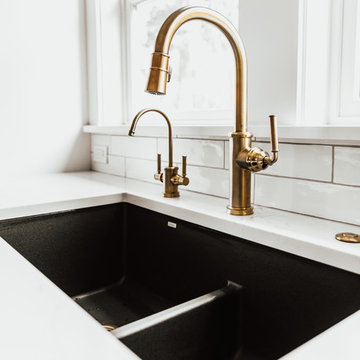
Foto på ett mellanstort funkis vit kök, med en undermonterad diskho, luckor med infälld panel, vita skåp, bänkskiva i kvartsit, vitt stänkskydd, stänkskydd i tunnelbanekakel, rostfria vitvaror, mörkt trägolv, en köksö och brunt golv
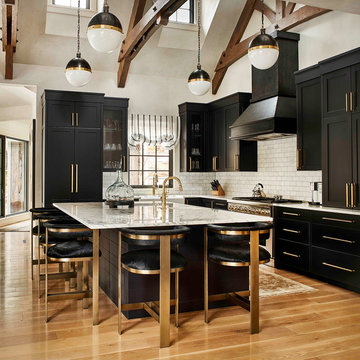
Idéer för att renovera ett vintage vit vitt l-kök, med en rustik diskho, skåp i shakerstil, svarta skåp, vitt stänkskydd, stänkskydd i tunnelbanekakel, rostfria vitvaror, ljust trägolv och en köksö

www.GenevaCabinet.com -
This kitchen designed by Joyce A. Zuelke features Plato Woodwork, Inc. cabinetry with the Coventry raised panel full overlay door. The perimeter has a painted finish in Sunlight with a heavy brushed brown glaze. The generous island is done in Country Walnut and shows off a beautiful Grothouse wood countertop.
#PlatoWoodwork Cabinetry
Bella Tile and Stone - Lake Geneva Backsplash,
S. Photography/ Shanna Wolf Photography
Lowell Custom Homes Builder
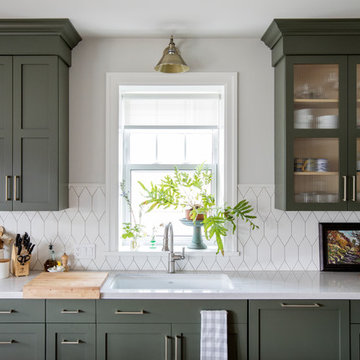
Looking for a hex tile that could hold its own, Francesca Albertazzi of Rudy Winston Design opted for Fireclay's Picket pattern in a fresh white finish to complement her forest green kitchen cabinets. Discover more patterned kitchen tile at fireclaytile.com/tile/patterns
TILE SHOWN
Picket Tile in Frost
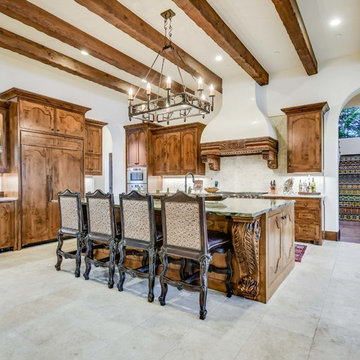
Idéer för medelhavsstil vitt l-kök, med luckor med infälld panel, skåp i mellenmörkt trä, vitt stänkskydd, stänkskydd i mosaik, integrerade vitvaror, en köksö och vitt golv

Idéer för små vintage grått kök, med en undermonterad diskho, släta luckor, skåp i ljust trä, bänkskiva i kvarts, vitt stänkskydd, stänkskydd i marmor, rostfria vitvaror, klinkergolv i keramik och svart golv
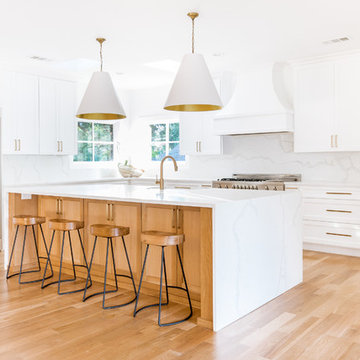
Bild på ett stort vintage vit vitt kök och matrum, med en rustik diskho, skåp i shakerstil, vita skåp, bänkskiva i kvarts, vitt stänkskydd, stänkskydd i sten, rostfria vitvaror, ljust trägolv och en köksö
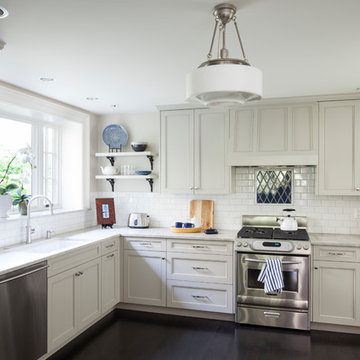
Sitting in one of Capital Hill’s beautiful neighborhoods, the exterior of this residence portrays a
bungalow style home as from the Arts and Craft era. By adding a large dormer to east side of the house,
the street appeal was maintained which allowed for a large master suite to be added to the second
floor. As a result, the two guest bedrooms and bathroom were relocated to give to master suite the
space it needs. Although much renovation was done to the Federalist interior, the original charm was
kept by continuing the formal molding and other architectural details throughout the house. In addition
to opening up the stair to the entry and floor above, the sense of gained space was furthered by opening
up the kitchen to the dining room and remodeling the space to provide updated finishes and appliances
as well as custom cabinetry and a hutch. The main level also features an added powder room with a
beautiful black walnut vanity.
477 341 foton på kök, med vitt stänkskydd
60