477 965 foton på kök, med vitt stänkskydd
Sortera efter:
Budget
Sortera efter:Populärt i dag
1201 - 1220 av 477 965 foton
Artikel 1 av 2
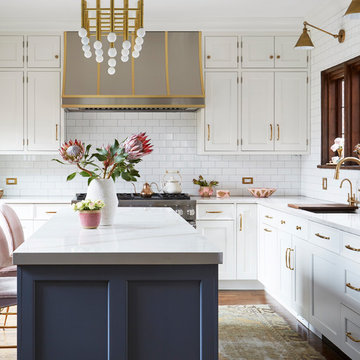
Base Cabinets: Full Access Jackson A, Paint Grade, Surfside
Wall Cabinets: Beaded Inset, Jackson A, Paint Grade, Surfside
Island: Full Access, Jackson A, Paint Grade, Storm Cloud by Sherwin-Williams

Smooth Concrete counter tops with pendant lighting.
Photographer: Rob Karosis
Foto på ett stort lantligt svart kök, med en enkel diskho, skåp i shakerstil, grå skåp, bänkskiva i betong, vitt stänkskydd, stänkskydd i trä, rostfria vitvaror, mörkt trägolv, en köksö och brunt golv
Foto på ett stort lantligt svart kök, med en enkel diskho, skåp i shakerstil, grå skåp, bänkskiva i betong, vitt stänkskydd, stänkskydd i trä, rostfria vitvaror, mörkt trägolv, en köksö och brunt golv
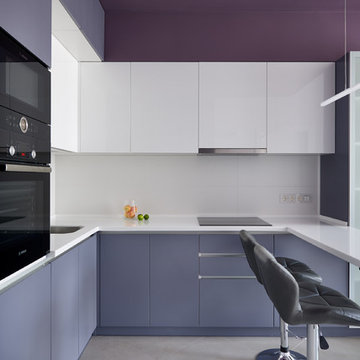
ЖК Филиград. Кухня-гостиная в современном стиле, редкий случай когда почти все сделали по проекту.
Modern inredning av ett mellanstort vit vitt u-kök, med en enkel diskho, släta luckor, lila skåp, vitt stänkskydd, svarta vitvaror, en halv köksö och grått golv
Modern inredning av ett mellanstort vit vitt u-kök, med en enkel diskho, släta luckor, lila skåp, vitt stänkskydd, svarta vitvaror, en halv köksö och grått golv

Idéer för att renovera ett avskilt, litet funkis brun brunt u-kök, med en enkel diskho, vita skåp, träbänkskiva, vitt stänkskydd, rostfria vitvaror, klinkergolv i keramik, släta luckor och flerfärgat golv

Our client had been living in her beautiful lakeside retreat for about 3 years. All around were stunning views of the lake and mountains, but the view from inside was minimal. It felt dark and closed off from the gorgeous waterfront mere feet away. She desired a bigger kitchen, natural light, and a contemporary look. Referred to JRP by a subcontractor our client walked into the showroom one day, took one look at the modern kitchen in our design center, and was inspired!
After talking about the frustrations of dark spaces and limitations when entertaining groups of friends, the homeowner and the JRP design team emerged with a new vision. Two walls between the living room and kitchen would be eliminated and structural revisions were needed for a common wall shared a wall with a neighbor. With the wall removals and the addition of multiple slider doors, the main level now has an open layout.
Everything in the home went from dark to luminous as sunlight could now bounce off white walls to illuminate both spaces. Our aim was to create a beautiful modern kitchen which fused the necessities of a functional space with the elegant form of the contemporary aesthetic. The kitchen playfully mixes frameless white upper with horizontal grain oak lower cabinets and a fun diagonal white tile backsplash. Gorgeous grey Cambria quartz with white veining meets them both in the middle. The large island with integrated barstool area makes it functional and a great entertaining space.
The master bedroom received a mini facelift as well. White never fails to give your bedroom a timeless look. The beautiful, bright marble shower shows what's possible when mixing tile shape, size, and color. The marble mosaic tiles in the shower pan are especially bold paired with black matte plumbing fixtures and gives the shower a striking visual.
Layers, light, consistent intention, and fun! - paired with beautiful, unique designs and a personal touch created this beautiful home that does not go unnoticed.
PROJECT DETAILS:
• Style: Contemporary
• Colors: Neutrals
• Countertops: Cambria Quartz, Luxury Series, Queen Anne
• Kitchen Cabinets: Slab, Overlay Frameless
Uppers: Blanco
Base: Horizontal Grain Oak
• Hardware/Plumbing Fixture Finish: Kitchen – Stainless Steel
• Lighting Fixtures:
• Flooring:
Hardwood: Siberian Oak with Fossil Stone finish
• Tile/Backsplash:
Kitchen Backsplash: White/Clear Glass
Master Bath Floor: Ann Sacks Benton Mosaics Marble
Master Bath Surround: Ann Sacks White Thassos Marble
Photographer: Andrew – Open House VC
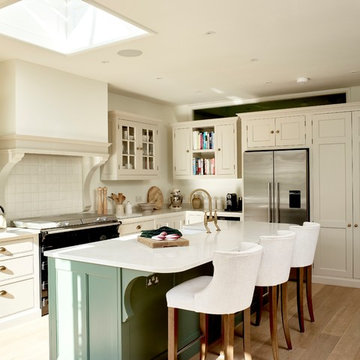
Framed Shaker kitchen with moulding on the shaker panels and cockbeaded drawers. Main units painted in Little Greene 'Portland Stone Deep' and the island is painted in Farrow & Ball 'Green Smoke' - colour matched using Little Greene pigments.
Walls: Farrow & Ball 'Wimbourne White'
Everhot 120i cooker
Fridge by Fisher & Paykel (RF540ADUSX4)
Worktops are SG Carrara quartz
Perrin and Rowe - Ionian deck mounted tap with crosshead handles in Aged brass finish.
Burnished Brass handles by Armac Martin
Photo by Rowland Roques-O'Neil.

Réalisation et photo Atelier Germain
Foto på ett mycket stort funkis vit linjärt kök med öppen planlösning, med en undermonterad diskho, släta luckor, blå skåp, bänkskiva i kvartsit, vitt stänkskydd, svarta vitvaror och cementgolv
Foto på ett mycket stort funkis vit linjärt kök med öppen planlösning, med en undermonterad diskho, släta luckor, blå skåp, bänkskiva i kvartsit, vitt stänkskydd, svarta vitvaror och cementgolv
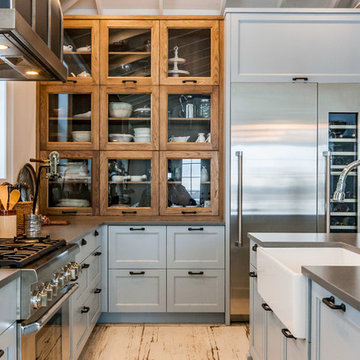
Idéer för att renovera ett stort lantligt grå grått l-kök, med en rustik diskho, luckor med infälld panel, grå skåp, vitt stänkskydd, stänkskydd i tunnelbanekakel, rostfria vitvaror, målat trägolv, en köksö och vitt golv
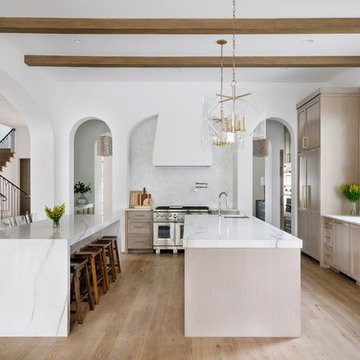
Photography by Chase Daniel
Exempel på ett klassiskt vit vitt u-kök, med en undermonterad diskho, skåp i shakerstil, skåp i ljust trä, vitt stänkskydd, rostfria vitvaror, mellanmörkt trägolv, flera köksöar och brunt golv
Exempel på ett klassiskt vit vitt u-kök, med en undermonterad diskho, skåp i shakerstil, skåp i ljust trä, vitt stänkskydd, rostfria vitvaror, mellanmörkt trägolv, flera köksöar och brunt golv
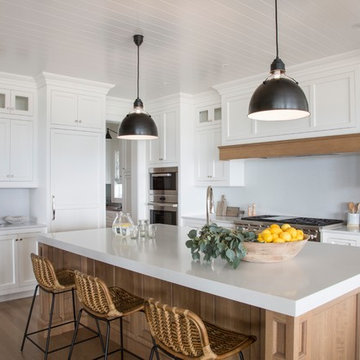
Bild på ett maritimt vit vitt l-kök, med skåp i shakerstil, vita skåp, vitt stänkskydd, integrerade vitvaror, mellanmörkt trägolv, en köksö och brunt golv
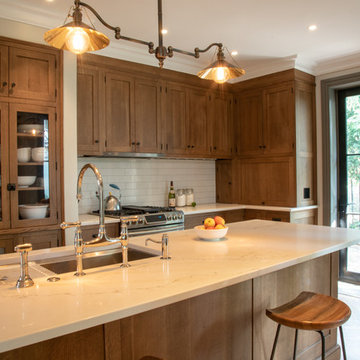
Built in 1860 we designed this kitchen to have the conveniences of modern life with a sense of having it feel like it could be the original kitchen. White oak with clear coated herringbone oak floor and stained white oak cabinetry deliver the two tone feel.
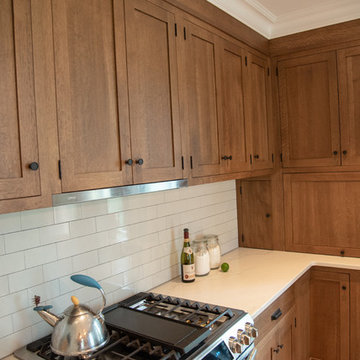
Built in 1860 we designed this kitchen to have the conveniences of modern life with a sense of having it feel like it could be the original kitchen. White oak with clear coated herringbone oak floor and stained white oak cabinetry deliver the two tone feel.
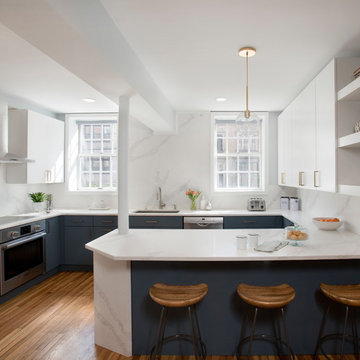
View of kitchen and peninsula. Image by Shelly Harrison Photography
Idéer för funkis vitt kök, med en undermonterad diskho, släta luckor, blå skåp, bänkskiva i kvarts, vitt stänkskydd, rostfria vitvaror, mellanmörkt trägolv, en halv köksö och brunt golv
Idéer för funkis vitt kök, med en undermonterad diskho, släta luckor, blå skåp, bänkskiva i kvarts, vitt stänkskydd, rostfria vitvaror, mellanmörkt trägolv, en halv köksö och brunt golv
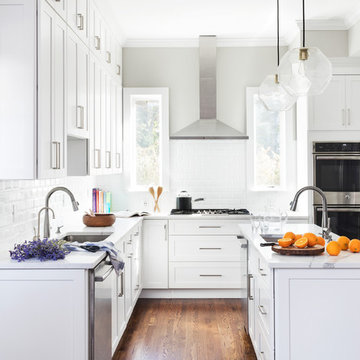
What do you do when you have a small narrow kitchen with high ceilings? you build up! in this kitchen we used every inch of space. creating a u shaped kitchen with a narrow island in the center and cabinets all the way up the 10 foot ceiling. The white shaker cabinets, white quartz counter tops and white beveled subway tiles, all help create a clean and minimalist look that does not cramp the space.

Mid Century Kitchen
60 tals inredning av ett avskilt, mellanstort vit vitt u-kök, med en undermonterad diskho, släta luckor, skåp i mellenmörkt trä, bänkskiva i kvarts, vitt stänkskydd, stänkskydd i porslinskakel, rostfria vitvaror, klinkergolv i porslin och grått golv
60 tals inredning av ett avskilt, mellanstort vit vitt u-kök, med en undermonterad diskho, släta luckor, skåp i mellenmörkt trä, bänkskiva i kvarts, vitt stänkskydd, stänkskydd i porslinskakel, rostfria vitvaror, klinkergolv i porslin och grått golv
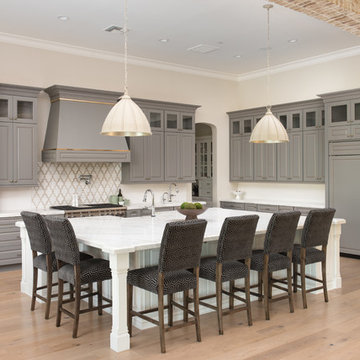
Foto på ett vintage vit l-kök, med en rustik diskho, luckor med upphöjd panel, grå skåp, vitt stänkskydd, rostfria vitvaror, ljust trägolv, en köksö och beiget golv
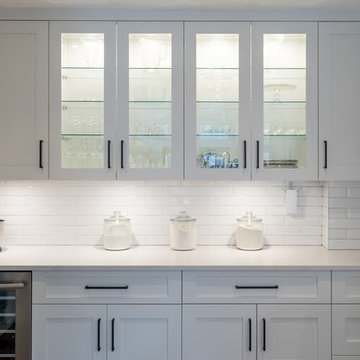
This kitchen was designed for a busy family that enjoys having people over. With that in mind we designed a beautiful island which is great for preparation, eat and hanging out, in the beautiful Coventry Grey!

Foto på ett lantligt vit parallellkök, med skåp i shakerstil, vitt stänkskydd, stänkskydd i tunnelbanekakel, rostfria vitvaror, mellanmörkt trägolv, en köksö, brunt golv och grå skåp
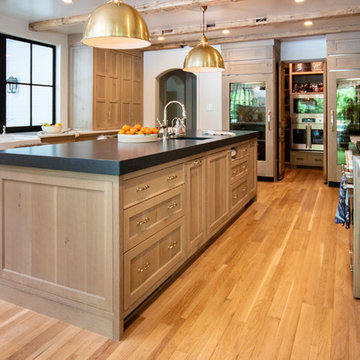
Bild på ett mellanstort lantligt svart svart kök, med en rustik diskho, skåp i shakerstil, skåp i ljust trä, bänkskiva i kvarts, vitt stänkskydd, stänkskydd i sten, integrerade vitvaror, ljust trägolv, en köksö och brunt golv
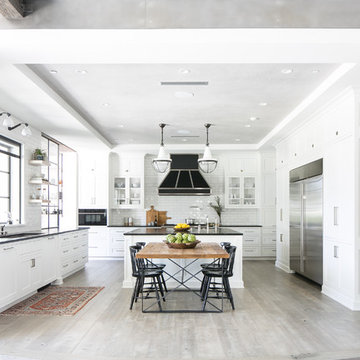
Foto på ett lantligt svart kök, med en undermonterad diskho, skåp i shakerstil, vita skåp, vitt stänkskydd, stänkskydd i tunnelbanekakel, rostfria vitvaror, ljust trägolv, en köksö och brunt golv
477 965 foton på kök, med vitt stänkskydd
61