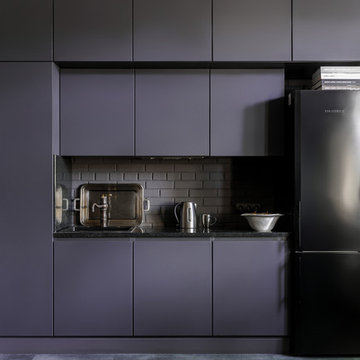137 258 foton på kök
Sortera efter:
Budget
Sortera efter:Populärt i dag
2741 - 2760 av 137 258 foton
Artikel 1 av 2

A modern-meets-vintage farmhouse-style tiny house designed and built by Parlour & Palm in Portland, Oregon. This adorable space may be small, but it is mighty, and includes a kitchen, bathroom, living room, sleeping loft, and outdoor deck. Many of the features - including cabinets, shelves, hardware, lighting, furniture, and outlet covers - are salvaged and recycled.

Inspiration för stora beige kök, med en undermonterad diskho, luckor med upphöjd panel, skåp i mörkt trä, marmorbänkskiva, vitt stänkskydd, stänkskydd i trä, rostfria vitvaror, tegelgolv och grått golv

Amerikansk inredning av ett mellanstort kök, med svart stänkskydd, en dubbel diskho, skåp i shakerstil, skåp i mörkt trä, bänkskiva i betong, stänkskydd i sten, rostfria vitvaror och skiffergolv
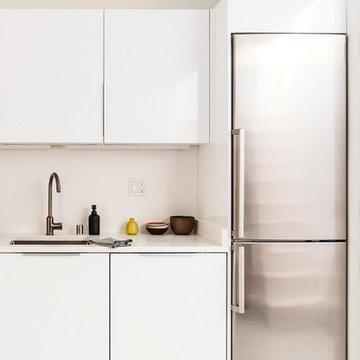
Idéer för att renovera ett mellanstort funkis linjärt kök och matrum, med en dubbel diskho, släta luckor, vita skåp, bänkskiva i koppar, vitt stänkskydd, rostfria vitvaror och betonggolv

Idéer för att renovera ett mellanstort vintage kök, med en rustik diskho, luckor med infälld panel, vita skåp, marmorbänkskiva, vitt stänkskydd, stänkskydd i keramik, rostfria vitvaror och mellanmörkt trägolv
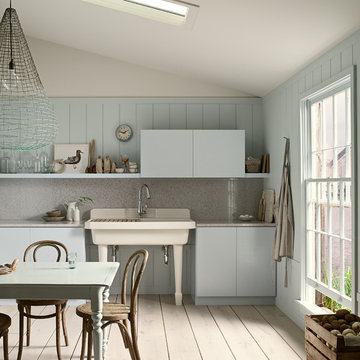
Paneled walls in Iceberg 2122-50 reflect in the mirrored flecks of the Silestone® White Platinum backsplash while the high-arching Polished Chrome faucet accentuates the kitchen's effortless beauty. A classic, creamy vintage-style sink and refreshed antiques add an eclectic allure to the otherwise simple aesthetic.
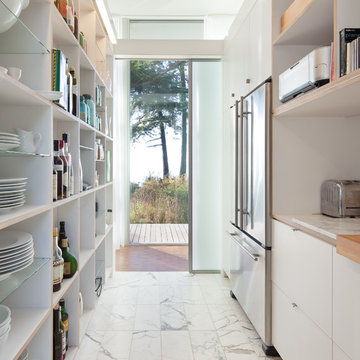
Sean Airhart
Bild på ett avskilt funkis parallellkök, med rostfria vitvaror, marmorgolv, släta luckor, vita skåp och träbänkskiva
Bild på ett avskilt funkis parallellkök, med rostfria vitvaror, marmorgolv, släta luckor, vita skåp och träbänkskiva
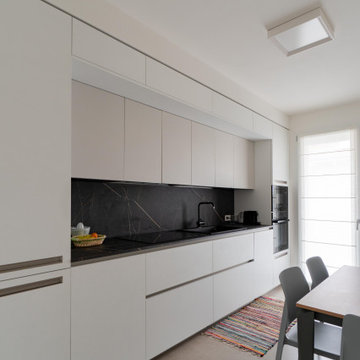
Idéer för ett avskilt, mellanstort modernt svart linjärt kök, med klinkergolv i porslin, grått golv, en enkel diskho, luckor med profilerade fronter, vita skåp, svart stänkskydd och svarta vitvaror

Idéer för stora funkis vitt kök, med en undermonterad diskho, släta luckor, skåp i mellenmörkt trä, marmorbänkskiva, vitt stänkskydd, stänkskydd i porslinskakel, rostfria vitvaror, betonggolv och grått golv

Walnut kitchen cabinets and millwork, glossy green tiles, and leathered granite countertops define this midcentury modern kitchen.
Inspiration för ett mellanstort 50 tals svart svart kök, med en nedsänkt diskho, släta luckor, skåp i mellenmörkt trä, granitbänkskiva, grönt stänkskydd, stänkskydd i porslinskakel, rostfria vitvaror och ljust trägolv
Inspiration för ett mellanstort 50 tals svart svart kök, med en nedsänkt diskho, släta luckor, skåp i mellenmörkt trä, granitbänkskiva, grönt stänkskydd, stänkskydd i porslinskakel, rostfria vitvaror och ljust trägolv
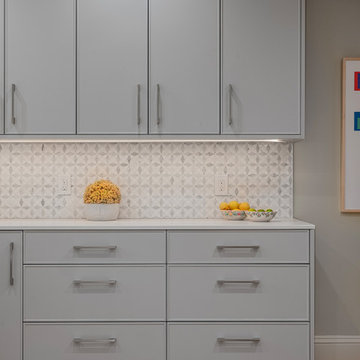
A stunning transformation turned this cramped, dark, and outdated space into the kitchen of these homeowner's dreams.
Inredning av ett klassiskt mellanstort kök, med skåp i shakerstil och stänkskydd i stenkakel
Inredning av ett klassiskt mellanstort kök, med skåp i shakerstil och stänkskydd i stenkakel
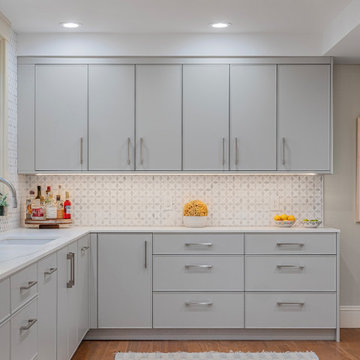
A stunning transformation turned this cramped, dark, and outdated space into the kitchen of these homeowner's dreams.
Klassisk inredning av ett mellanstort kök, med skåp i shakerstil och stänkskydd i stenkakel
Klassisk inredning av ett mellanstort kök, med skåp i shakerstil och stänkskydd i stenkakel
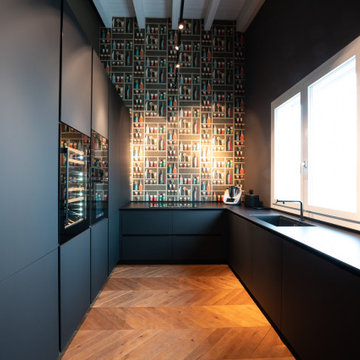
Exempel på ett mellanstort modernt svart svart kök, med en enkel diskho, släta luckor, svarta skåp, bänkskiva i koppar, svart stänkskydd, svarta vitvaror, mellanmörkt trägolv och brunt golv

Download our free ebook, Creating the Ideal Kitchen. DOWNLOAD NOW
This unit, located in a 4-flat owned by TKS Owners Jeff and Susan Klimala, was remodeled as their personal pied-à-terre, and doubles as an Airbnb property when they are not using it. Jeff and Susan were drawn to the location of the building, a vibrant Chicago neighborhood, 4 blocks from Wrigley Field, as well as to the vintage charm of the 1890’s building. The entire 2 bed, 2 bath unit was renovated and furnished, including the kitchen, with a specific Parisian vibe in mind.
Although the location and vintage charm were all there, the building was not in ideal shape -- the mechanicals -- from HVAC, to electrical, plumbing, to needed structural updates, peeling plaster, out of level floors, the list was long. Susan and Jeff drew on their expertise to update the issues behind the walls while also preserving much of the original charm that attracted them to the building in the first place -- heart pine floors, vintage mouldings, pocket doors and transoms.
Because this unit was going to be primarily used as an Airbnb, the Klimalas wanted to make it beautiful, maintain the character of the building, while also specifying materials that would last and wouldn’t break the budget. Susan enjoyed the hunt of specifying these items and still coming up with a cohesive creative space that feels a bit French in flavor.
Parisian style décor is all about casual elegance and an eclectic mix of old and new. Susan had fun sourcing some more personal pieces of artwork for the space, creating a dramatic black, white and moody green color scheme for the kitchen and highlighting the living room with pieces to showcase the vintage fireplace and pocket doors.
Photographer: @MargaretRajic
Photo stylist: @Brandidevers
Do you have a new home that has great bones but just doesn’t feel comfortable and you can’t quite figure out why? Contact us here to see how we can help!
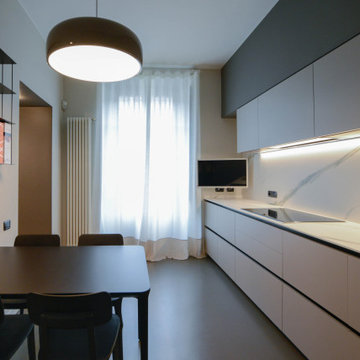
Exempel på ett stort modernt kök, med en undermonterad diskho, släta luckor, grå skåp, stänkskydd i porslinskakel, svarta vitvaror och grått golv
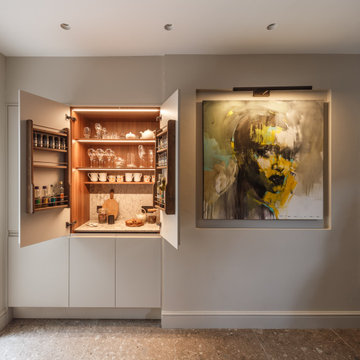
This project is a collaboration between Making Spaces and Studio Nest.
A contemporary, bespoke kitchen with a combination of fluted walnut and smooth slab door fronts. Bespoke colour matched cupboards hide away all of the appliances and are custom built to fit into the alcove space.
The brief was for the space to not feel like a kitchen, but for the cabinetry to feel like furniture. The handle less cupboards offer a seamless finish and lead you through to the extended open plan dining space.
Unique feature: Bespoke fluted walnut door and drawer frontals.
Design services: Bespoke kitchen design and installation
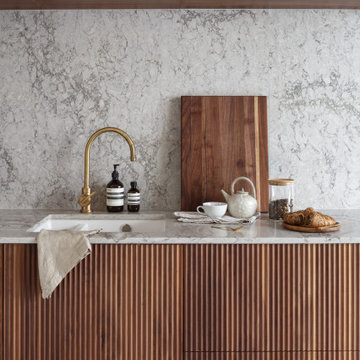
This project is a collaboration between Making Spaces and Studio Nest.
A contemporary, bespoke kitchen with a combination of fluted walnut and smooth slab door fronts. Bespoke colour matched cupboards hide away all of the appliances and are custom built to fit into the alcove space.
The brief was for the space to not feel like a kitchen, but for the cabinetry to feel like furniture. The handle less cupboards offer a seamless finish and lead you through to the extended open plan dining space.
Unique feature: Bespoke fluted walnut door and drawer frontals.
Design services: Bespoke kitchen design and installation
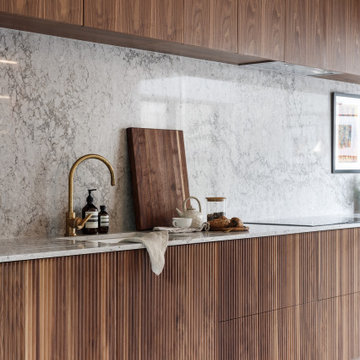
This project is a collaboration between Making Spaces and Studio Nest.
A contemporary, bespoke kitchen with a combination of fluted walnut and smooth slab door fronts. Bespoke colour matched cupboards hide away all of the appliances and are custom built to fit into the alcove space.
The brief was for the space to not feel like a kitchen, but for the cabinetry to feel like furniture. The handle less cupboards offer a seamless finish and lead you through to the extended open plan dining space.
Unique feature: Bespoke fluted walnut door and drawer frontals.
Design services: Bespoke kitchen design and installation

Exempel på ett avskilt, litet asiatiskt beige beige u-kök, med en nedsänkt diskho, släta luckor, vita skåp, marmorbänkskiva, beige stänkskydd, stänkskydd i marmor, svarta vitvaror, klinkergolv i porslin och grått golv
137 258 foton på kök
138
