137 263 foton på kök
Sortera efter:
Budget
Sortera efter:Populärt i dag
821 - 840 av 137 263 foton
Artikel 1 av 2
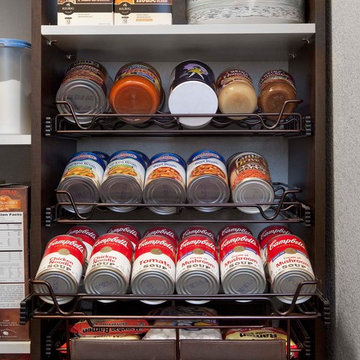
Inspiration för ett avskilt, mellanstort funkis parallellkök, med öppna hyllor, bruna skåp, klinkergolv i porslin och grått golv
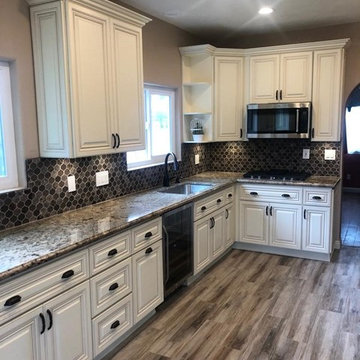
Inspiration för mellanstora moderna flerfärgat kök, med en undermonterad diskho, luckor med profilerade fronter, vita skåp, granitbänkskiva, flerfärgad stänkskydd, stänkskydd i keramik, mellanmörkt trägolv, flerfärgat golv och svarta vitvaror

Main view of urban kitchen with cabinets soaring 11 feet high.
Exempel på ett klassiskt vit vitt kök, med blå skåp, vitt stänkskydd, stänkskydd i keramik, mellanmörkt trägolv, en rustik diskho, skåp i shakerstil och brunt golv
Exempel på ett klassiskt vit vitt kök, med blå skåp, vitt stänkskydd, stänkskydd i keramik, mellanmörkt trägolv, en rustik diskho, skåp i shakerstil och brunt golv

A small enclosed kitchen is very common in many homes such as the home that we remodeled here.
Opening a wall to allow natural light to penetrate the space is a must. When budget is important the solution can be as you see in this project - the wall was opened and removed but a structural post remained and it was incorporated in the design.
The blue modern flat paneled cabinets was a perfect choice to contras the very familiar gray scale color scheme but it’s still compliments it since blue is in the correct cold color spectrum.
Notice the great black windows and the fantastic awning window facing the pool. The awning window is great to be able to serve the exterior sitting area near the pool.
Opening the wall also allowed us to compliment the kitchen with a nice bar/island sitting area without having an actual island in the space.
The best part of this kitchen is the large built-in pantry wall with a tall wine fridge and a lovely coffee area that we built in the sitting area made the kitchen expend into the breakfast nook and doubled the area that is now considered to be the kitchen.
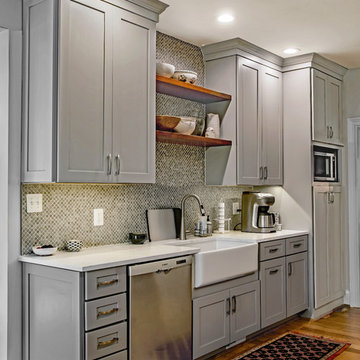
Zen Farmhouse Kitchen
"This beautiful and simple design captured the feel of our home or what we like to call our "zen farmhouse". We wanted it to reflect both a rustic "farmhouse" look as well as the simplicity and colors found in nature and the rest of our home. We selected the cabinets and tile to mirror the colors of our stone fireplace. We expanded a doorway and removed a kitchen island to create a more open and inviting work and gathering space. We couldn't be happier with our new kitchen." Sarah C

This transitional kitchen brings in clean lines, simple cabinets, warm earth tones accents, and lots of function. This kitchen has a small footprint and had very little storage space. Our clients wanted to add more space, somehow, get the most storage possible, make it feel bright and open, have a desk area, and somewhere that could function as a coffee area. By taking out the doorway into the dining room, we were able to extend the cabinetry into the dining room, giving them their desk area as well as storage and a nice area for guests! A custom appliance garage was made that allows you to have all the necessities right at your hands and gives you the ability to close it up and hide all of the appliances. Trash, spice, tray, and drawer pull outs were added for function, as well as 2 lazy susans, wine storage, and deep drawers for pots and pans.
The homeowner fell in love with the matte white GE Cafe appliances with the brushed bronze accents, and quite frankly, so did we! Once we found those, we knew we wanted to incorporate that metal throughout the kitchen.
New hardwood flooring was installed in the kitchen and finished to match the existing wood in the dining room. We brought the warmth up to eye level with open shelving stained to match.
We love creating with our clients, and this kitchen was no exception! We are thrilled with how everything came together.

Idéer för att renovera ett mellanstort medelhavsstil vit linjärt vitt kök med öppen planlösning, med släta luckor, gröna skåp, bänkskiva i kvarts, vitt stänkskydd, stänkskydd i tunnelbanekakel, integrerade vitvaror, klinkergolv i keramik och svart golv

This bespoke kitchen has been optimised to the compact space with full-height storage units and a minimalist simplified design
Idéer för avskilda, små funkis vitt parallellkök, med en nedsänkt diskho, släta luckor, beige skåp, marmorbänkskiva, blått stänkskydd, glaspanel som stänkskydd, svarta vitvaror, klinkergolv i keramik och beiget golv
Idéer för avskilda, små funkis vitt parallellkök, med en nedsänkt diskho, släta luckor, beige skåp, marmorbänkskiva, blått stänkskydd, glaspanel som stänkskydd, svarta vitvaror, klinkergolv i keramik och beiget golv
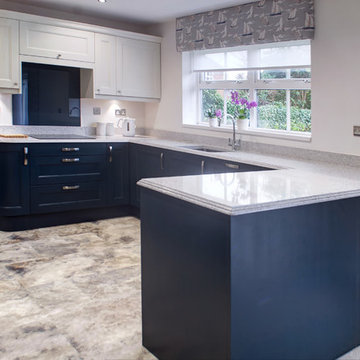
Bespoke painted shaker kitchen. Two tone colours Hague Blue and Strong White made a striking contrast for the furniture
White Platinum Silestone with waterfall edge profile worktops
Bosch appliances and karndean flooring supplied and fitted to complete room
Matching bespoke coloured glass splash back

Inspiration för små, avskilda moderna svart l-kök, med släta luckor, bänkskiva i koppar, orange stänkskydd, stänkskydd i keramik, vitt golv, en undermonterad diskho, svarta vitvaror och klinkergolv i porslin
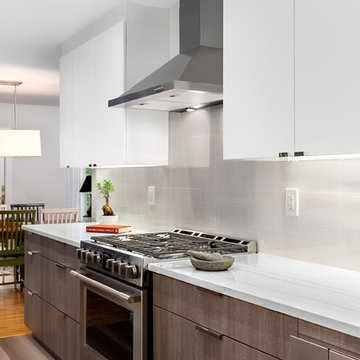
Pre-renovation, this kitchen desperately needed updating -- it was woefully dark, lacked counter space and storage. The redesign involved opening the space to the dining room allowing more light and giving the appearance of spaciousness. By virtue of thoughtful re-design, we were able to provide the clients with more counterspace than they thought possible as well as more storage -- all without changing the existing footprint!
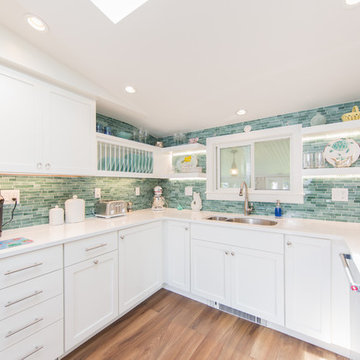
Matt Francis Photos
Inredning av ett maritimt avskilt, litet vit vitt u-kök, med en undermonterad diskho, skåp i shakerstil, vita skåp, bänkskiva i kvarts, grönt stänkskydd, stänkskydd i tunnelbanekakel, rostfria vitvaror och mellanmörkt trägolv
Inredning av ett maritimt avskilt, litet vit vitt u-kök, med en undermonterad diskho, skåp i shakerstil, vita skåp, bänkskiva i kvarts, grönt stänkskydd, stänkskydd i tunnelbanekakel, rostfria vitvaror och mellanmörkt trägolv
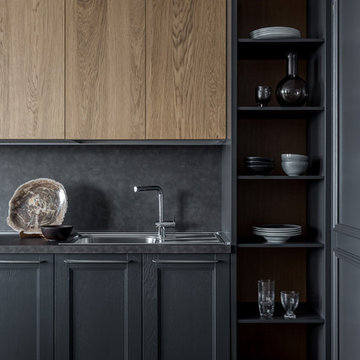
Архитектор: Егоров Кирилл
Текстиль: Егорова Екатерина
Фотограф: Спиридонов Роман
Стилист: Шимкевич Евгения
Idéer för mellanstora funkis linjära grått kök med öppen planlösning, med en enkel diskho, luckor med infälld panel, grå skåp, laminatbänkskiva, grått stänkskydd, rostfria vitvaror, vinylgolv och gult golv
Idéer för mellanstora funkis linjära grått kök med öppen planlösning, med en enkel diskho, luckor med infälld panel, grå skåp, laminatbänkskiva, grått stänkskydd, rostfria vitvaror, vinylgolv och gult golv

photos by Eric Roth
Foto på ett retro vit u-kök, med en undermonterad diskho, släta luckor, skåp i ljust trä, bänkskiva i kvarts, vitt stänkskydd, stänkskydd i marmor, rostfria vitvaror, klinkergolv i porslin och grått golv
Foto på ett retro vit u-kök, med en undermonterad diskho, släta luckor, skåp i ljust trä, bänkskiva i kvarts, vitt stänkskydd, stänkskydd i marmor, rostfria vitvaror, klinkergolv i porslin och grått golv

A compact galley kitchen get new life with white cabinets, grey counters and glass tile. Open shelves display black bowls.
Bild på ett litet vintage grå grått kök, med en undermonterad diskho, skåp i shakerstil, vita skåp, bänkskiva i koppar, flerfärgad stänkskydd, stänkskydd i glaskakel, rostfria vitvaror, laminatgolv och brunt golv
Bild på ett litet vintage grå grått kök, med en undermonterad diskho, skåp i shakerstil, vita skåp, bänkskiva i koppar, flerfärgad stänkskydd, stänkskydd i glaskakel, rostfria vitvaror, laminatgolv och brunt golv
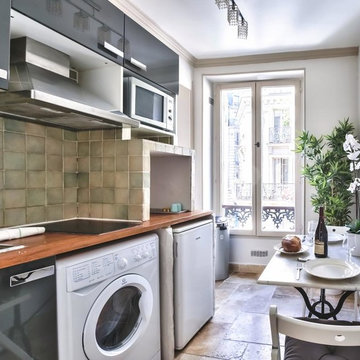
Idéer för avskilda, små linjära brunt kök, med en undermonterad diskho, luckor med profilerade fronter, svarta skåp, träbänkskiva, flerfärgad stänkskydd, stänkskydd i stickkakel, vita vitvaror, klinkergolv i terrakotta och brunt golv
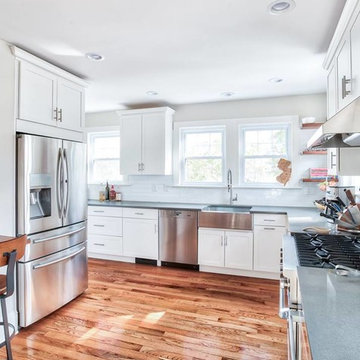
Large l-shaped kitchen wraps around the stainless refrigerator. Although this kitchen doesn't have many upper cabinets it has plenty of storage in the bottom cabinets.
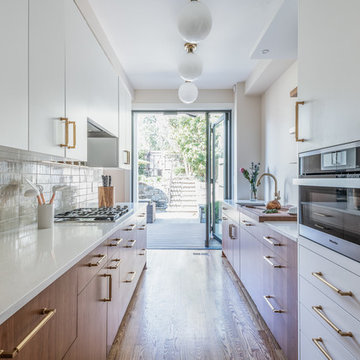
Washington DC Midcentury Kitchen Design
#SarahTurner4JenniferGilmer
Photography by Keith Miller of Keiana Interiors
http://www.gilmerkitchens.com/

Idéer för ett avskilt, litet modernt vit parallellkök, med en undermonterad diskho, skåp i shakerstil, vita skåp, bänkskiva i kvarts, vitt stänkskydd, stänkskydd i sten, rostfria vitvaror, mellanmörkt trägolv och brunt golv
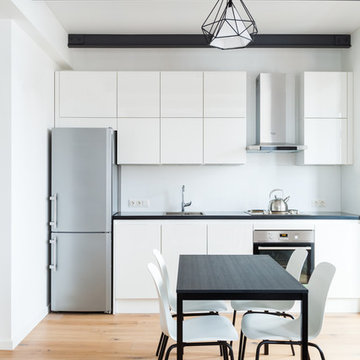
Idéer för att renovera ett funkis svart linjärt svart kök och matrum, med en nedsänkt diskho, släta luckor, vita skåp, rostfria vitvaror, mellanmörkt trägolv och brunt golv
137 263 foton på kök
42