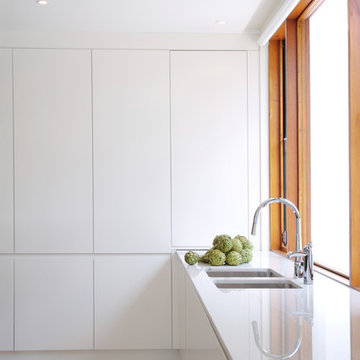190 foton på kök
Sortera efter:
Budget
Sortera efter:Populärt i dag
61 - 80 av 190 foton
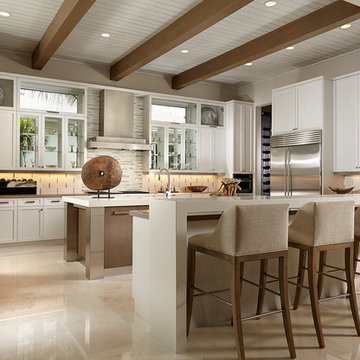
This Palm Beach Gardens, FL home is a contemporary masterpiece. With a cream bedroom with dark accents, bold wall decor and built-ins, and a clean kitchen, this home has a clean sophisticated feel.
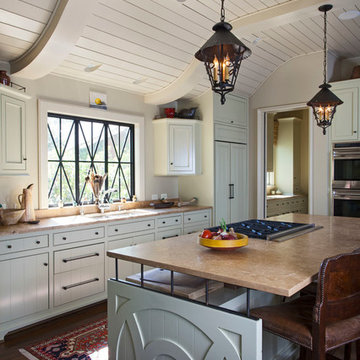
Jim Schmid Photography
Inspiration för stora, avskilda moderna kök, med mörkt trägolv, en undermonterad diskho, luckor med profilerade fronter, vita skåp, beige stänkskydd, rostfria vitvaror och en köksö
Inspiration för stora, avskilda moderna kök, med mörkt trägolv, en undermonterad diskho, luckor med profilerade fronter, vita skåp, beige stänkskydd, rostfria vitvaror och en köksö
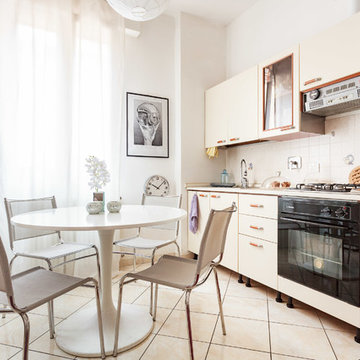
Inspiration för ett litet skandinaviskt linjärt kök och matrum, med släta luckor, beige stänkskydd, svarta vitvaror, beiget golv, orange skåp och klinkergolv i keramik
Hitta den rätta lokala yrkespersonen för ditt projekt
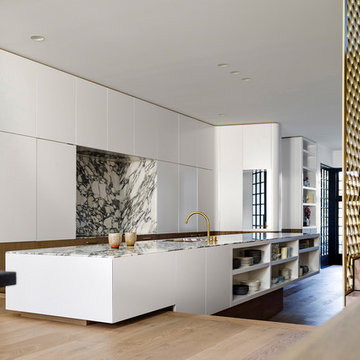
The living room is on a split level, the kitchen bench straddles across the two levels. On the far right, behind the stair there is a dining table. Hidden behind the kitchen cupboard return is the front door.
© Justin Alexander

Custom cabinetry with flush quartersawn figured anigre doors and cherry edgebanding.
4" x 24" Pental 'Moonlight' Porcelain floor tiles laid in a herringbone pattern.
Cast glass back splash and accent tiles by Batho Studio in Portland, OR.
3cm Granite 'Red Dragon' countertops.
Photo by Josh Partee
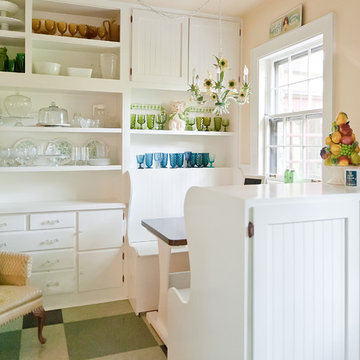
Melanie G Photography
Exempel på ett shabby chic-inspirerat kök och matrum, med öppna hyllor, vita skåp och grönt golv
Exempel på ett shabby chic-inspirerat kök och matrum, med öppna hyllor, vita skåp och grönt golv
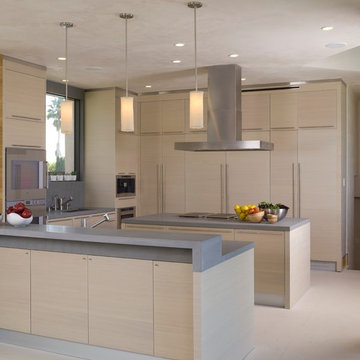
Hollywood Hills Home by LoriDennis.com Interior Design KenHayden.com Photo
Inspiration för ett funkis u-kök, med rostfria vitvaror, släta luckor och skåp i ljust trä
Inspiration för ett funkis u-kök, med rostfria vitvaror, släta luckor och skåp i ljust trä
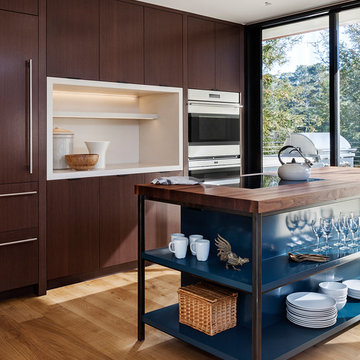
Michele Lee Willson Photography
Bild på ett funkis kök, med släta luckor, skåp i mörkt trä, träbänkskiva, rostfria vitvaror, ljust trägolv, en köksö och beiget golv
Bild på ett funkis kök, med släta luckor, skåp i mörkt trä, träbänkskiva, rostfria vitvaror, ljust trägolv, en köksö och beiget golv
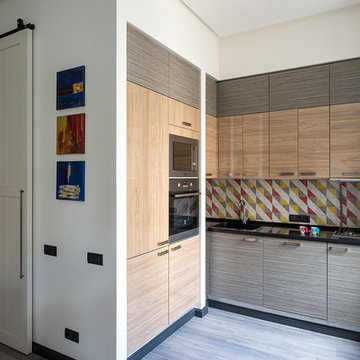
Дизайнер: Дарья Назаренко
Фотограф: Евгений Кулибаба
Idéer för ett litet modernt kök, med en integrerad diskho, släta luckor, bänkskiva i kvarts, flerfärgad stänkskydd, stänkskydd i terrakottakakel, rostfria vitvaror och laminatgolv
Idéer för ett litet modernt kök, med en integrerad diskho, släta luckor, bänkskiva i kvarts, flerfärgad stänkskydd, stänkskydd i terrakottakakel, rostfria vitvaror och laminatgolv
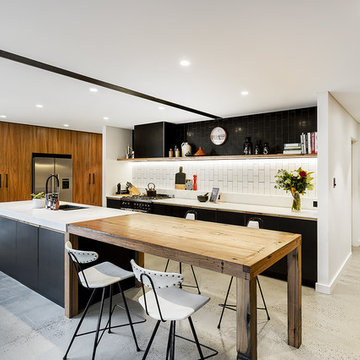
Idéer för ett mycket stort industriellt kök, med en dubbel diskho, skåp i mellenmörkt trä, marmorbänkskiva, vitt stänkskydd, stänkskydd i keramik, rostfria vitvaror, betonggolv och en köksö
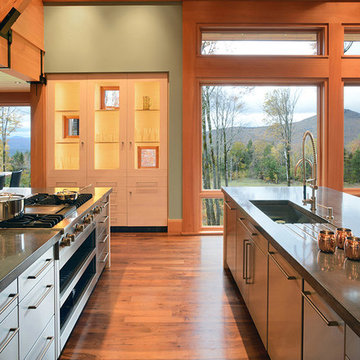
A new residence located on a sloping site, the home is designed to take full advantage of its mountain surroundings. The arrangement of building volumes allows the grade and water to flow around the project. The primary living spaces are located on the upper level, providing access to the light, air and views of the landscape. The design embraces the materials, methods and forms of traditional northeastern rural building, but with a definitive clean, modern twist.
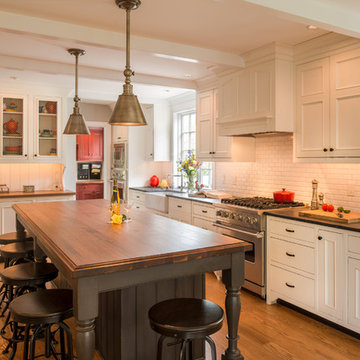
Angle Eye Photography
Idéer för avskilda vintage u-kök, med en rustik diskho, luckor med profilerade fronter, vita skåp, bänkskiva i täljsten, vitt stänkskydd, stänkskydd i tunnelbanekakel, rostfria vitvaror, mellanmörkt trägolv, en köksö och brunt golv
Idéer för avskilda vintage u-kök, med en rustik diskho, luckor med profilerade fronter, vita skåp, bänkskiva i täljsten, vitt stänkskydd, stänkskydd i tunnelbanekakel, rostfria vitvaror, mellanmörkt trägolv, en köksö och brunt golv
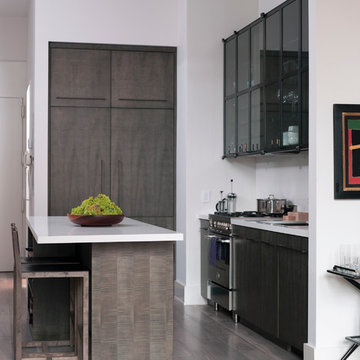
2 Bedrooms / 2,200 Square Feet
This pied-à-terre loft with soaring fourteen foot ceilings, sits within a classic cast iron building in the heart of Noho, NYC. It is home to a couple who are serious about their art. DHD worked on this project from the onset of design and construction, allowing for a clear harmony between the architecture and design. The wide plank grey oak floors and white gallery walls set the palette for an art filled environment. A custom designed silk rug fills the main space, while the large-scale Lindsey Adelman light installation hangs above. The furniture, a mix of vintage and classic contemporary, were carefully curated to create a home that is elegant and subtle yet eclectic. The use of cowhide, mohair, woven leather and velvet create subtle textures against the painted brick and wood planked walls.
Artists: Burning plane photo: Richard Mosse
Sculpture coffee table: Roy Gussow
Drawings in the wall unit: Louise Bourgeois and Tracey Emin
Custom Metal Artist: Todd Fouser of Face Design & Fabrication
http://facedesign.com
Photography by: Rick Lew
www.ricklew.com
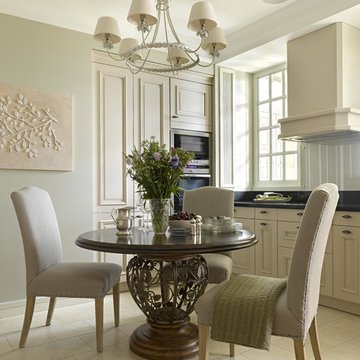
Bild på ett litet vintage kök, med luckor med upphöjd panel, beige skåp, bänkskiva i kvarts, glaspanel som stänkskydd, rostfria vitvaror och klinkergolv i porslin
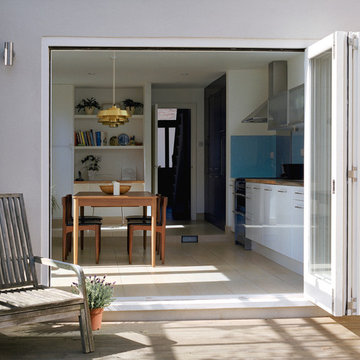
Idéer för ett litet modernt linjärt kök och matrum, med släta luckor, vita skåp, träbänkskiva, blått stänkskydd och rostfria vitvaror
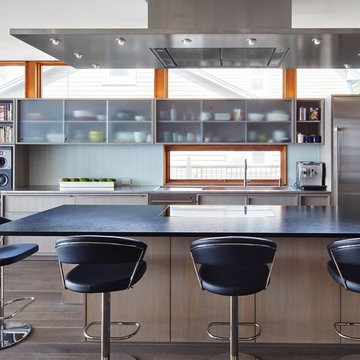
The homeowners sought to create a modest, modern, lakeside cottage, nestled into a narrow lot in Tonka Bay. The site inspired a modified shotgun-style floor plan, with rooms laid out in succession from front to back. Simple and authentic materials provide a soft and inviting palette for this modern home. Wood finishes in both warm and soft grey tones complement a combination of clean white walls, blue glass tiles, steel frames, and concrete surfaces. Sustainable strategies were incorporated to provide healthy living and a net-positive-energy-use home. Onsite geothermal, solar panels, battery storage, insulation systems, and triple-pane windows combine to provide independence from frequent power outages and supply excess power to the electrical grid.
Photos by Corey Gaffer
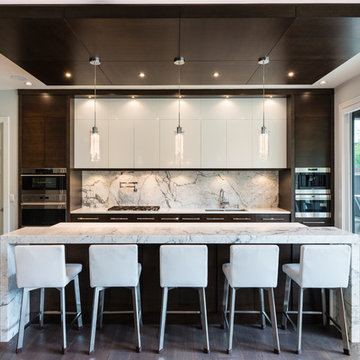
The objective was to create a warm neutral space to later customize to a specific colour palate/preference of the end user for this new construction home being built to sell. A high-end contemporary feel was requested to attract buyers in the area. An impressive kitchen that exuded high class and made an impact on guests as they entered the home, without being overbearing. The space offers an appealing open floorplan conducive to entertaining with indoor-outdoor flow.
Due to the spec nature of this house, the home had to remain appealing to the builder, while keeping a broad audience of potential buyers in mind. The challenge lay in creating a unique look, with visually interesting materials and finishes, while not being so unique that potential owners couldn’t envision making it their own. The focus on key elements elevates the look, while other features blend and offer support to these striking components. As the home was built for sale, profitability was important; materials were sourced at best value, while retaining high-end appeal. Adaptations to the home’s original design plan improve flow and usability within the kitchen-greatroom. The client desired a rich dark finish. The chosen colours tie the kitchen to the rest of the home (creating unity as combination, colours and materials, is repeated throughout).
Photos- Paul Grdina
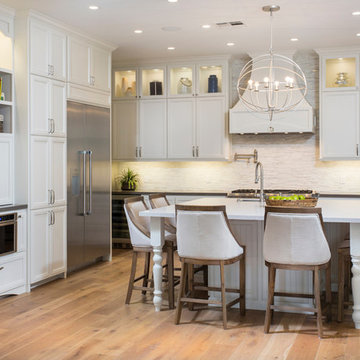
David Verdugo
Bild på ett mellanstort vintage kök, med rostfria vitvaror, ljust trägolv, vita skåp, bänkskiva i kvarts, vitt stänkskydd, stänkskydd i stenkakel, en dubbel diskho, luckor med infälld panel och en halv köksö
Bild på ett mellanstort vintage kök, med rostfria vitvaror, ljust trägolv, vita skåp, bänkskiva i kvarts, vitt stänkskydd, stänkskydd i stenkakel, en dubbel diskho, luckor med infälld panel och en halv köksö
190 foton på kök
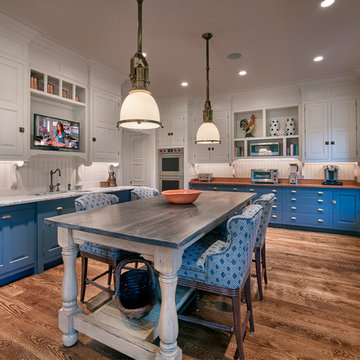
Idéer för att renovera ett stort lantligt linjärt kök, med luckor med upphöjd panel, blå skåp, vitt stänkskydd, mörkt trägolv, en köksö och brunt golv
4
