5 037 foton på kök
Sortera efter:
Budget
Sortera efter:Populärt i dag
1 - 20 av 5 037 foton
Artikel 1 av 2
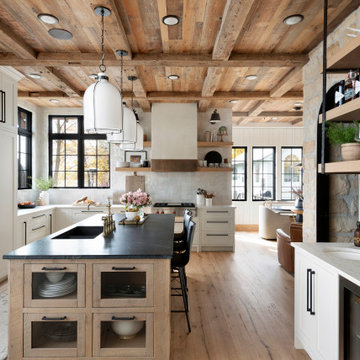
Our Weathered Antique Wood is gorgeous to use in any project you have in mind. What a unique showstopper to have in your home!
Idéer för att renovera ett lantligt kök och matrum
Idéer för att renovera ett lantligt kök och matrum

Inspiration för ett mellanstort vintage vit vitt u-kök, med en undermonterad diskho, skåp i shakerstil, bänkskiva i kvarts, vitt stänkskydd, svarta vitvaror, mellanmörkt trägolv, en köksö, brunt golv och skåp i mellenmörkt trä

This Aspen retreat boasts both grandeur and intimacy. By combining the warmth of cozy textures and warm tones with the natural exterior inspiration of the Colorado Rockies, this home brings new life to the majestic mountains.

Inredning av ett klassiskt stort vit vitt kök, med en undermonterad diskho, luckor med profilerade fronter, skåp i ljust trä, bänkskiva i kvarts, vitt stänkskydd, stänkskydd i sten, rostfria vitvaror, ljust trägolv, flera köksöar och beiget golv

Idéer för att renovera ett mellanstort funkis vit vitt kök, med en rustik diskho, skåp i shakerstil, svarta skåp, bänkskiva i kvartsit, vitt stänkskydd, stänkskydd i marmor, rostfria vitvaror, ljust trägolv, en köksö och beiget golv

Nestled in the hills of Vermont is a relaxing winter retreat that looks like it was planted there a century ago. Our architects worked closely with the builder at Wild Apple Homes to create building sections that felt like they had been added on piece by piece over generations. With thoughtful design and material choices, the result is a cozy 3,300 square foot home with a weathered, lived-in feel; the perfect getaway for a family of ardent skiers.
The main house is a Federal-style farmhouse, with a vernacular board and batten clad connector. Connected to the home is the antique barn frame from Canada. The barn was reassembled on site and attached to the house. Using the antique post and beam frame is the kind of materials reuse seen throughout the main house and the connector to the barn, carefully creating an antique look without the home feeling like a theme house. Trusses in the family/dining room made with salvaged wood echo the design of the attached barn. Rustic in nature, they are a bold design feature. The salvaged wood was also used on the floors, kitchen island, barn doors, and walls. The focus on quality materials is seen throughout the well-built house, right down to the door knobs.

Gorgeous French Country style kitchen featuring a rustic cherry hood with coordinating island. White inset cabinetry frames the dark cherry creating a timeless design.
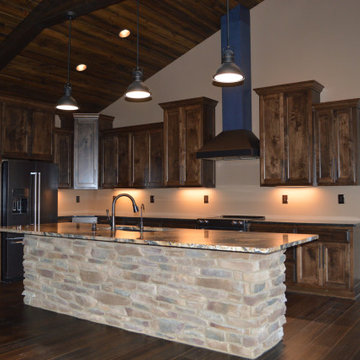
Idéer för att renovera ett amerikanskt kök, med en undermonterad diskho, släta luckor, skåp i mellenmörkt trä, granitbänkskiva, beige stänkskydd, svarta vitvaror, mellanmörkt trägolv och en köksö

Idéer för ett stort modernt kök, med en undermonterad diskho, släta luckor, skåp i ljust trä, svart stänkskydd, en köksö, bänkskiva i koppar, stänkskydd i stenkakel, svarta vitvaror, marmorgolv och grått golv
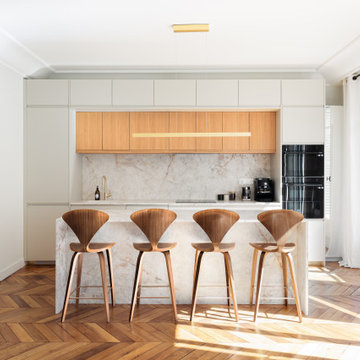
Lors de notre première visite de ce superbe appartement de 117m2, Nicolas et Eléonore ont exprimé le souhait d’optimiser les volumes pour qu’ils correspondent mieux à leurs usages. Nous l’avons donc entièrement repensé pour apporter une nouvelle singularité, tout en révélant le charme de l’haussmannien .

kitchen
Idéer för att renovera ett funkis vit vitt l-kök, med en undermonterad diskho, släta luckor, blå skåp, vitt stänkskydd, stänkskydd i sten, rostfria vitvaror, en köksö och grått golv
Idéer för att renovera ett funkis vit vitt l-kök, med en undermonterad diskho, släta luckor, blå skåp, vitt stänkskydd, stänkskydd i sten, rostfria vitvaror, en köksö och grått golv

Weather House is a bespoke home for a young, nature-loving family on a quintessentially compact Northcote block.
Our clients Claire and Brent cherished the character of their century-old worker's cottage but required more considered space and flexibility in their home. Claire and Brent are camping enthusiasts, and in response their house is a love letter to the outdoors: a rich, durable environment infused with the grounded ambience of being in nature.
From the street, the dark cladding of the sensitive rear extension echoes the existing cottage!s roofline, becoming a subtle shadow of the original house in both form and tone. As you move through the home, the double-height extension invites the climate and native landscaping inside at every turn. The light-bathed lounge, dining room and kitchen are anchored around, and seamlessly connected to, a versatile outdoor living area. A double-sided fireplace embedded into the house’s rear wall brings warmth and ambience to the lounge, and inspires a campfire atmosphere in the back yard.
Championing tactility and durability, the material palette features polished concrete floors, blackbutt timber joinery and concrete brick walls. Peach and sage tones are employed as accents throughout the lower level, and amplified upstairs where sage forms the tonal base for the moody main bedroom. An adjacent private deck creates an additional tether to the outdoors, and houses planters and trellises that will decorate the home’s exterior with greenery.
From the tactile and textured finishes of the interior to the surrounding Australian native garden that you just want to touch, the house encapsulates the feeling of being part of the outdoors; like Claire and Brent are camping at home. It is a tribute to Mother Nature, Weather House’s muse.

Inredning av ett rustikt avskilt, mellanstort vit vitt u-kök, med gröna skåp, vitt stänkskydd, stänkskydd i sten, rostfria vitvaror, klinkergolv i porslin, en rustik diskho, luckor med infälld panel och brunt golv

A new kitchen replaced a dated version installed during a prior renovation. Consistent use of walnut wood and marble ensures a timeless aesthetic. As part of the renovation, an enclosed rear stair was opened and outfit with railings to match the home’s main stair.
Element by Tech Lighting recessed lighting; Lea Ceramiche Waterfall porcelain stoneware tiles; multi-light pendants by Louis Weisdorf for GUBI; Kolbe VistaLuxe fixed and casement windows via North American Windows and Doors; AKDO Ethereal Flicker white/brass backsplash via Joanne Hudson Associates; Blanco single-bowl sink; Brizo Litze faucet/soap dispenser (Brilliance Luxe Gold); Newport Brass water dispenser (flat black)

Bild på ett stort minimalistiskt vit vitt kök, med en undermonterad diskho, släta luckor, gröna skåp, bänkskiva i kvartsit, stänkskydd med metallisk yta, stänkskydd i metallkakel, integrerade vitvaror, ljust trägolv, en köksö och beiget golv
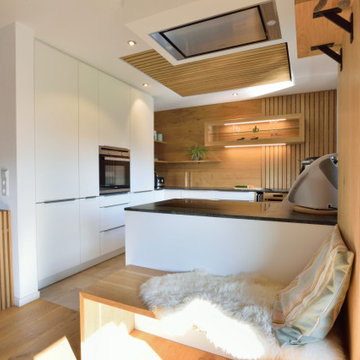
Küche in weiß mit Holz kombiniert.
Der Durchgang zur Küche wurde verbreitert und die vorhandene Sichtbalken wurde mit einer akustisch wirksamen Decke verkleidet. Die Balkenzwischenräume konnten dafür geschickt für die Dämmung ausgenutzt werden.

Our Austin studio decided to go bold with this project by ensuring that each space had a unique identity in the Mid-Century Modern style bathroom, butler's pantry, and mudroom. We covered the bathroom walls and flooring with stylish beige and yellow tile that was cleverly installed to look like two different patterns. The mint cabinet and pink vanity reflect the mid-century color palette. The stylish knobs and fittings add an extra splash of fun to the bathroom.
The butler's pantry is located right behind the kitchen and serves multiple functions like storage, a study area, and a bar. We went with a moody blue color for the cabinets and included a raw wood open shelf to give depth and warmth to the space. We went with some gorgeous artistic tiles that create a bold, intriguing look in the space.
In the mudroom, we used siding materials to create a shiplap effect to create warmth and texture – a homage to the classic Mid-Century Modern design. We used the same blue from the butler's pantry to create a cohesive effect. The large mint cabinets add a lighter touch to the space.
---
Project designed by the Atomic Ranch featured modern designers at Breathe Design Studio. From their Austin design studio, they serve an eclectic and accomplished nationwide clientele including in Palm Springs, LA, and the San Francisco Bay Area.
For more about Breathe Design Studio, see here: https://www.breathedesignstudio.com/
To learn more about this project, see here: https://www.breathedesignstudio.com/atomic-ranch
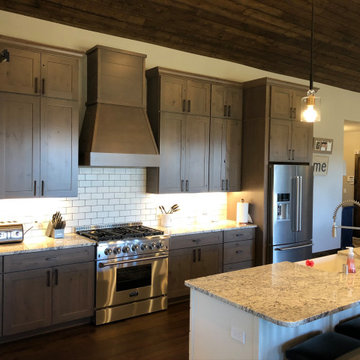
Foto på ett amerikanskt grå parallellkök, med en rustik diskho, skåp i shakerstil, skåp i mellenmörkt trä, granitbänkskiva, vitt stänkskydd, stänkskydd i tunnelbanekakel, rostfria vitvaror, mörkt trägolv, en köksö och brunt golv

Bild på ett mellanstort funkis vit vitt kök, med en rustik diskho, skåp i shakerstil, svarta skåp, bänkskiva i kvartsit, vitt stänkskydd, stänkskydd i marmor, rostfria vitvaror, ljust trägolv, en köksö och beiget golv
5 037 foton på kök
1
