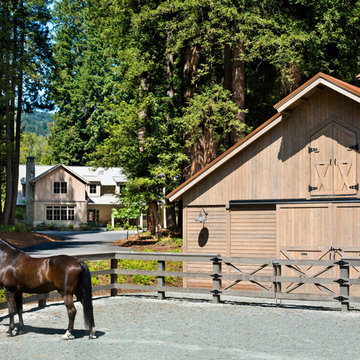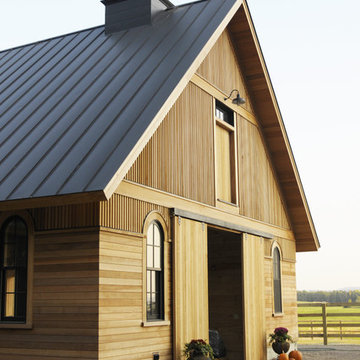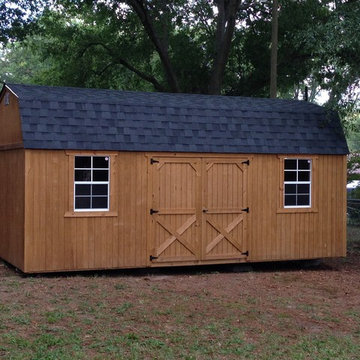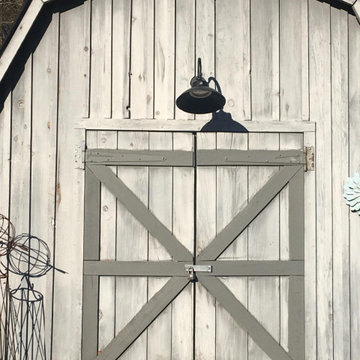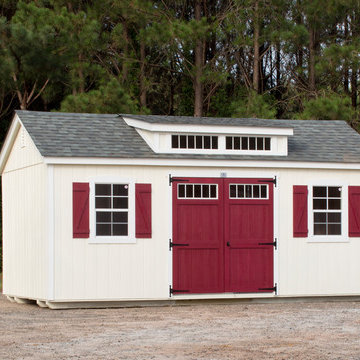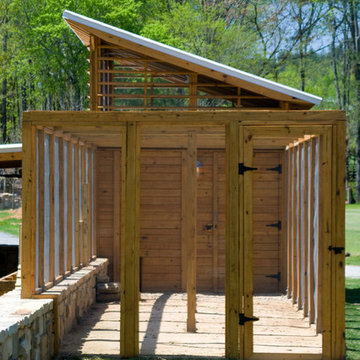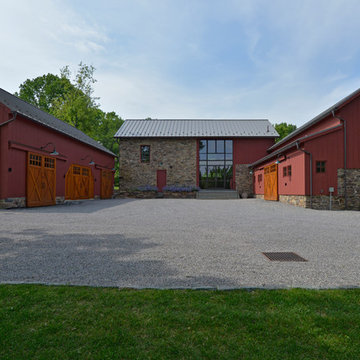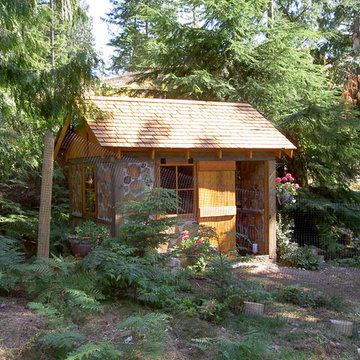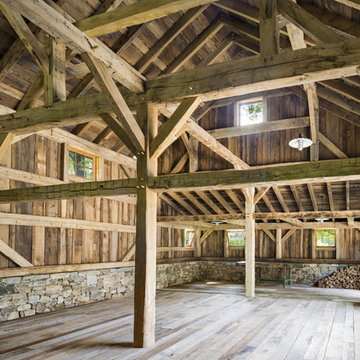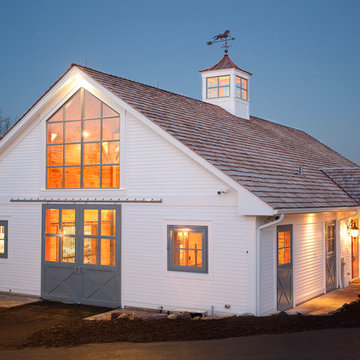1 520 foton på lada
Sortera efter:
Budget
Sortera efter:Populärt i dag
241 - 260 av 1 520 foton
Artikel 1 av 2
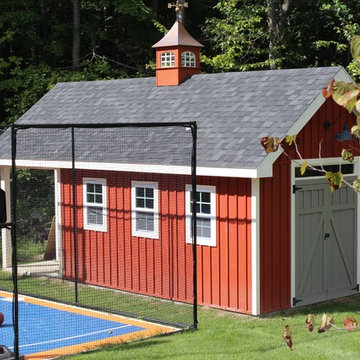
Custom designed and build shed with cupola.
Idéer för mellanstora rustika fristående lador
Idéer för mellanstora rustika fristående lador
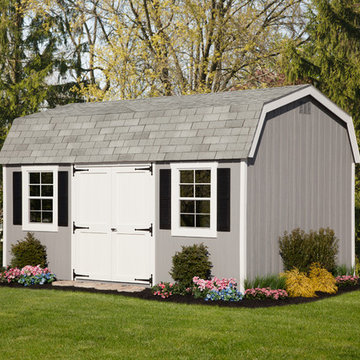
Colonial Dutch Barn
Inredning av en klassisk mellanstor fristående lada
Inredning av en klassisk mellanstor fristående lada
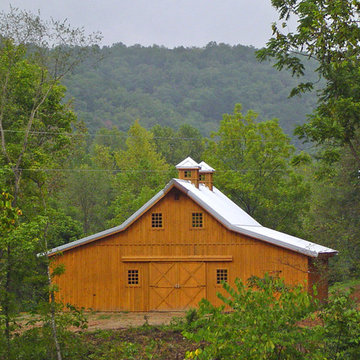
Sand Creek Post & Beam Traditional Wood Barns and Barn Homes
Learn more & request a free catalog: www.sandcreekpostandbeam.com
Foto på en lantlig lada
Foto på en lantlig lada
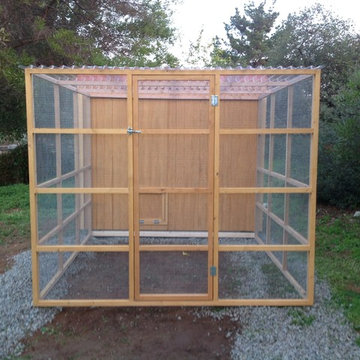
This beautiful modern style coop we built and installed has found its home in beautiful rural Alpine, CA!
This unique unit includes a large 8' x 8' x 6' chicken run attached a half shed / half chicken coop combination!
Shed/Coop ("Shoop") measures 8' x 4' x 7'6" and is divided down the center to allow for chickens on one side and storage on the other.
It is built on skids to deter moisture and digging from underside. Coop has a larger nesting box that open from the outside, a full size barn style door for access to both sides, small coop to run ramp door, thermal composite corrugated roofing with opposing ridgecap and more! Chicken run area has clear UV corrugated roofing.
This country style fits in nicely to the darling property it now calls home.
Built with true construction grade materials, wood milled and planed on site for uniformity, heavily weatherproofed, 1/2" opening german aviary wire for full predator protection
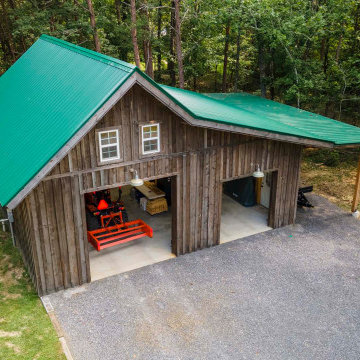
Post and beam gable workshop barn with two garage doors
Inspiration för mellanstora rustika fristående lador
Inspiration för mellanstora rustika fristående lador
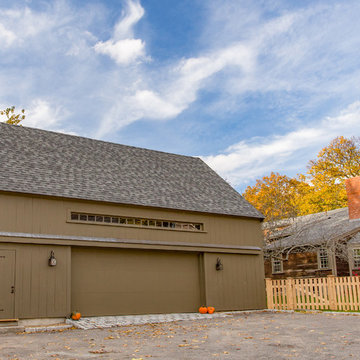
The clients came to Mat Cummings with the desire to construct a garage and storage space on their property, which would nicely complement their first-period home. The winning solution was to design a quaint New England barn, with vertical boards and cedar shingles, a single large door in front with transom above, and wood Jeld-Wen windows on the back and sides of the structure. The result is a charming space that meets their storage needs and nicely fits on the corner lot property.
photo by Eric Roth
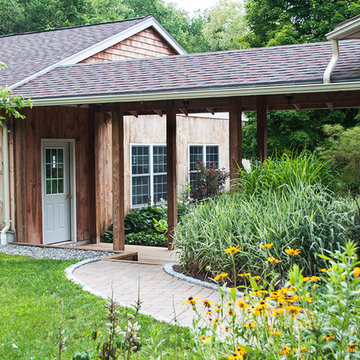
Owners of this country ranch home wanted to add a three bay carriage barn for vehicles and garden equipment. The challenge here was to provide a covered walkway between the structures that didn't cut off the view to the beautiful country garden meadow in back of the home. The solution we created was to separate the two structures, and frame the view with an open breezeway.
HAVEN design+building llc
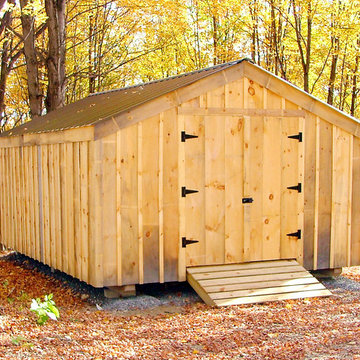
This storage building is your basic outdoor storage shed with 5 ft. double doors This shed is perfect to fit your storage needs and cure the over flowing garage.
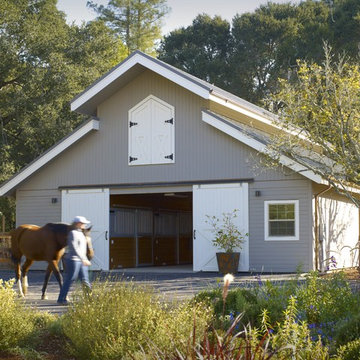
Photographer: John Sutton
Interior Designer: Carrington Kujawa
Idéer för lantliga lador
Idéer för lantliga lador
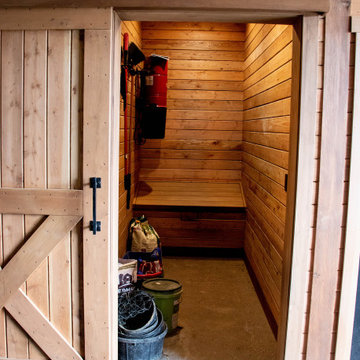
Barn Pros Denali barn apartment model in a 36' x 60' footprint with Ranchwood rustic siding, Classic Equine stalls and Dutch doors. Construction by Red Pine Builders www.redpinebuilders.com
1 520 foton på lada
13
