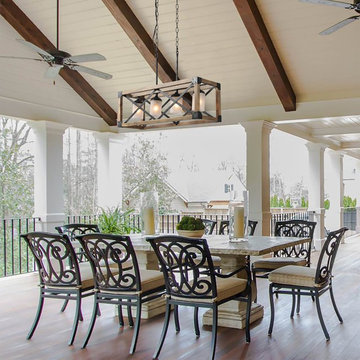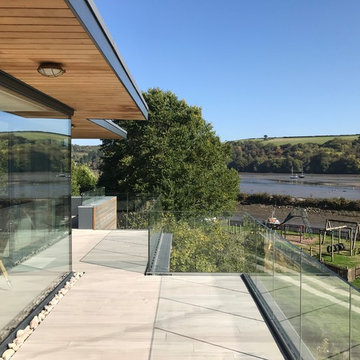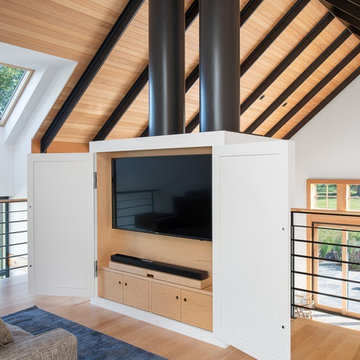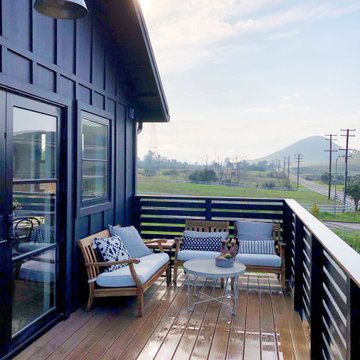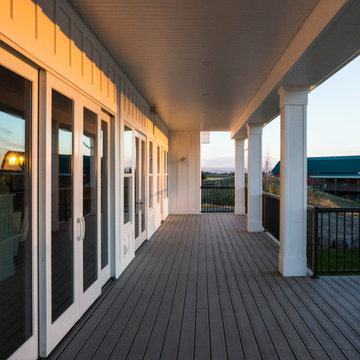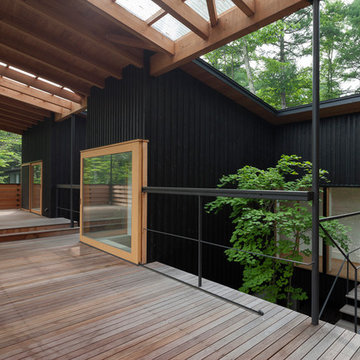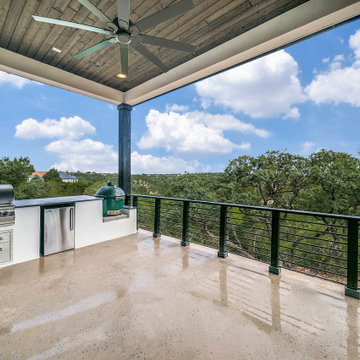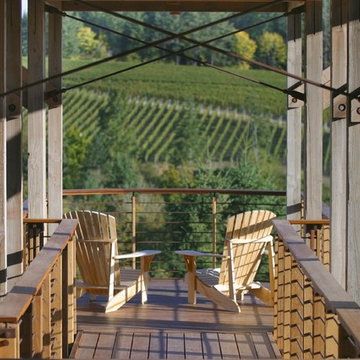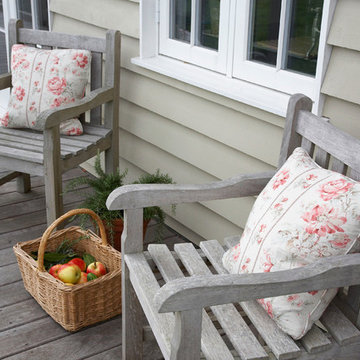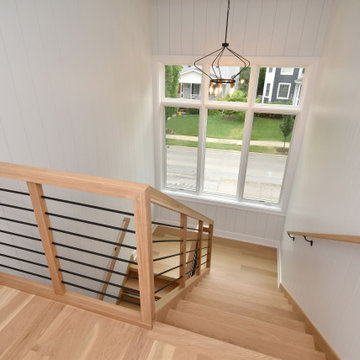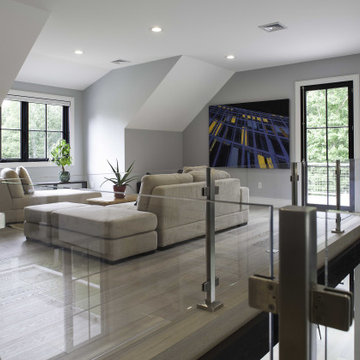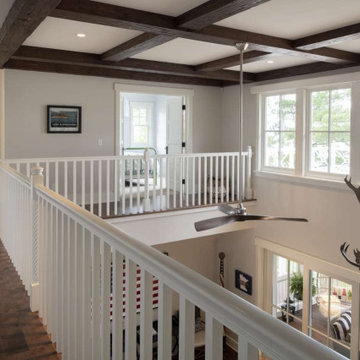713 foton på lantlig balkong
Sortera efter:
Budget
Sortera efter:Populärt i dag
81 - 100 av 713 foton
Artikel 1 av 2
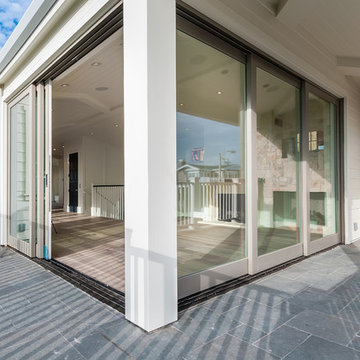
Idéer för att renovera en mellanstor lantlig balkong, med en öppen spis, takförlängning och räcke i metall
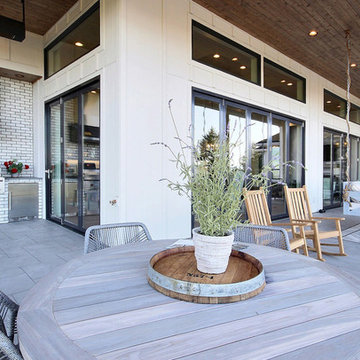
Inspired by the majesty of the Northern Lights and this family's everlasting love for Disney, this home plays host to enlighteningly open vistas and playful activity. Like its namesake, the beloved Sleeping Beauty, this home embodies family, fantasy and adventure in their truest form. Visions are seldom what they seem, but this home did begin 'Once Upon a Dream'. Welcome, to The Aurora.
Hitta den rätta lokala yrkespersonen för ditt projekt
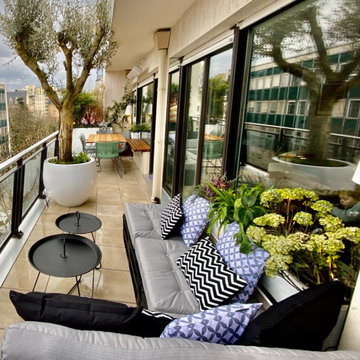
L'aménagement du balcon à été réalisé dans un esprit bourgeois bohème. Le balcon est divisé en trois espaces de vie. D'abord nous avons crée une salle à manger dans un esprit famille avec une grande table en bois et une banquette pour les enfants. Le deuxième espace est dédié à un salon d'extérieur, le but étant de profiter de cet espace pour se détendre et le troisième espace est un coin plus apaisant et cosy coté chambre.
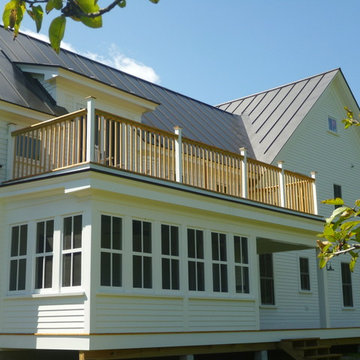
This neglected farmhouse has found a new family. Together we will undo the exterior muddling of the past, restore the interior spaces and create an amazing home for future generations to enjoy. As part of the process, we are improving the function, durability, energy efficiency and appearance of this home. We are converting a screen porch into a much-needed mudroom, air sealing the walls, increasing the insulation throughout, using resilient materials, and restoring the trim with classic details. Thanks to the amazing clients and excellent building crew, this restoration has been a truly rewarding process; transforming a village eyesore into a beautiful home.
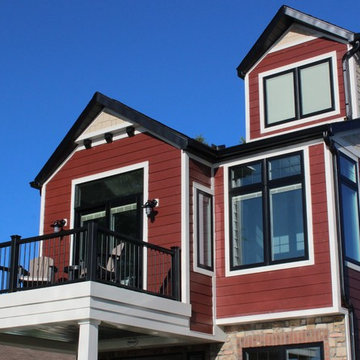
The design is primarily Craftsman-style with a few modern touches, some retro components, and a lot of fun. The main level consists of an oversize single-car garage/man-cave, a spacious foyer, a fun half-bath with a hammered-copper fish vessel lavatory bowl, a large kitchen with custom cabinets offering lots of storage, and a functional island with seating which flows into the dining and living areas. The second level houses 2 bedrooms, a flex room, and a spacious Master Suite with private balcony, walk-in closet, office, and Master Bath with custom-tiled walk-in steam shower. Re-purposed barn doors and tracks from a family farm were used to compliment the painted craftsman-style interior trim.
Red cementitious lap siding adorns much of her exterior, accented with tan cementitious shakes and thin-veneer real stone and brick. Black windows, soffits, fascia and gutters complete the retro look. Awning window units were utilized to maximize some views and offer privacy in other areas.
The attention to detail, creativity in design, and careful planning are evident throughout this home. There is no wasted space. If you have a narrow or irregular lot, or simply need a firm that will guide you through the process from concept, through design and development to complete home, Mike Gepfert Homes is that firm.
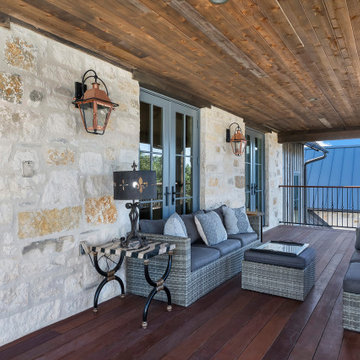
Rustic balcony with wood ceiling and wood decking
Foto på en stor lantlig balkong, med takförlängning och räcke i metall
Foto på en stor lantlig balkong, med takförlängning och räcke i metall
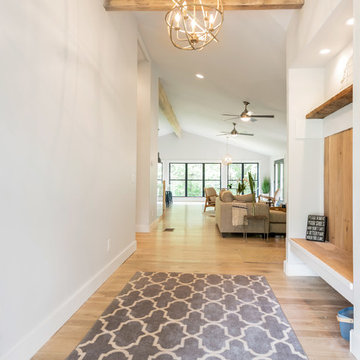
Idéer för en mellanstor lantlig balkong, med takförlängning och räcke i glas
713 foton på lantlig balkong
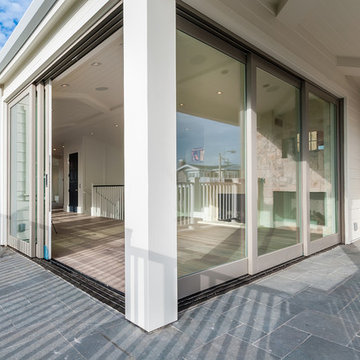
Inspiration för en mellanstor lantlig balkong, med en öppen spis, takförlängning och räcke i trä
5
