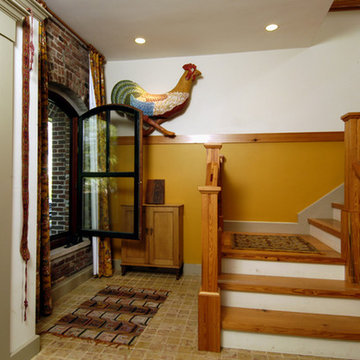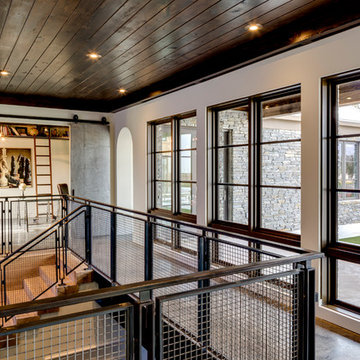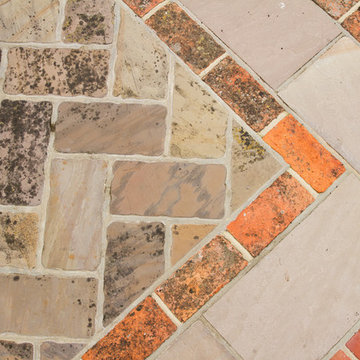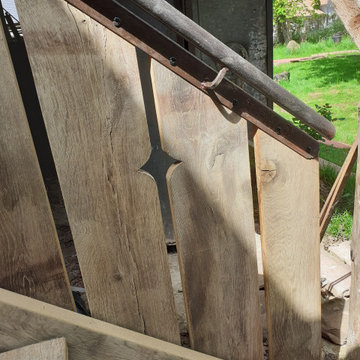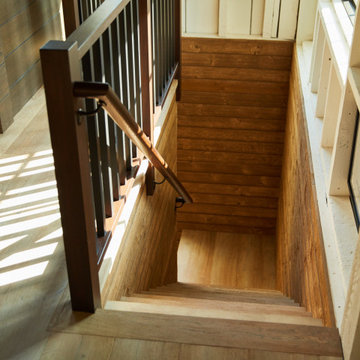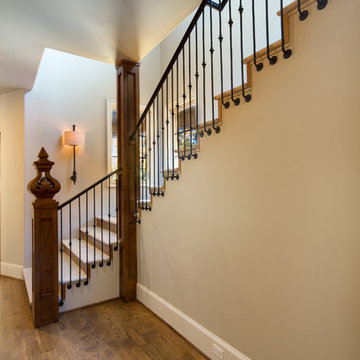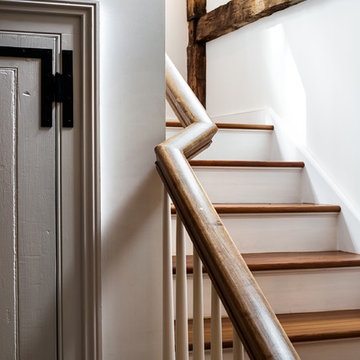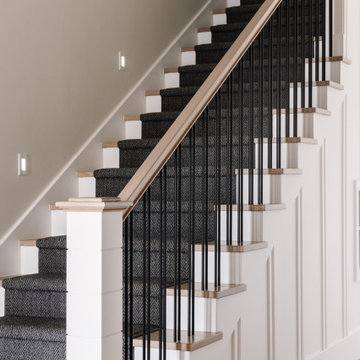3 766 foton på lantlig brun trappa
Sortera efter:
Budget
Sortera efter:Populärt i dag
161 - 180 av 3 766 foton
Artikel 1 av 3
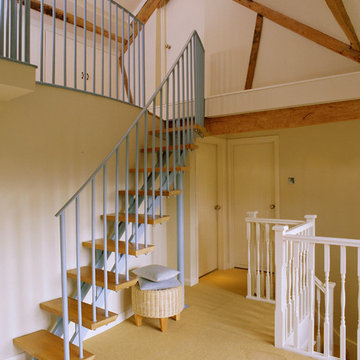
A great open space that gets great light from the large Barn window. This open space provides light to all of the rooms off it. The contrast of the blue stair banister is a nice fresh look.
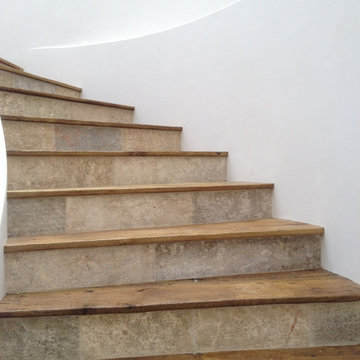
Antique Kronos Limestone Staircase installed on the exterior patio and stairs.
Inspiration för lantliga trappor
Inspiration för lantliga trappor
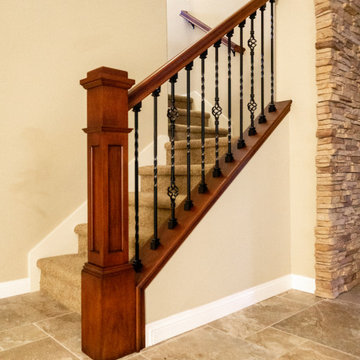
Farmhouse, Craftsman Wrought Iron staircase remodel using rich Mahogany stained handrails, box posts and wall caps with black wrought iron spindles featuring alternating baskets and straight twisted iron balusters
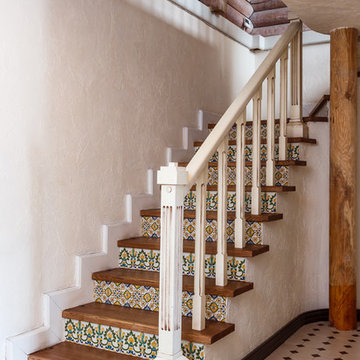
Михаил Чекалов
Inspiration för lantliga l-trappor i trä, med sättsteg i kakel och räcke i trä
Inspiration för lantliga l-trappor i trä, med sättsteg i kakel och räcke i trä
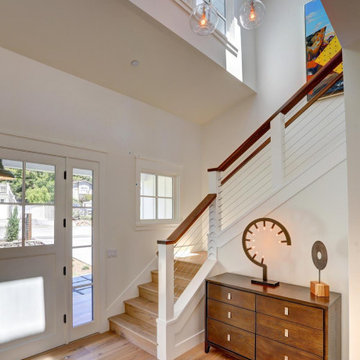
A truly Modern Farmhouse - flows seamlessly from a bright, fresh indoors to outdoor covered porches, patios and garden setting. A blending of natural interior finishes that includes natural wood flooring, interior walnut wood siding, walnut stair handrails, Italian calacatta marble, juxtaposed with modern elements of glass, tension- cable rails, concrete pavers, and metal roofing.
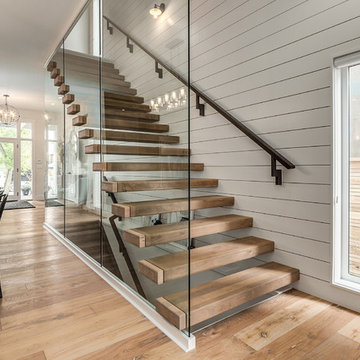
Love how this glass wall makes the stairway open and airy!
Inspiration för mellanstora lantliga flytande trappor i trä, med öppna sättsteg och räcke i trä
Inspiration för mellanstora lantliga flytande trappor i trä, med öppna sättsteg och räcke i trä
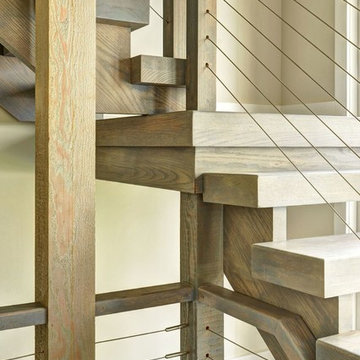
Open Contemporary Staircase
Chris Foster Photography
Inspiration för stora lantliga l-trappor i trä, med sättsteg i trä
Inspiration för stora lantliga l-trappor i trä, med sättsteg i trä
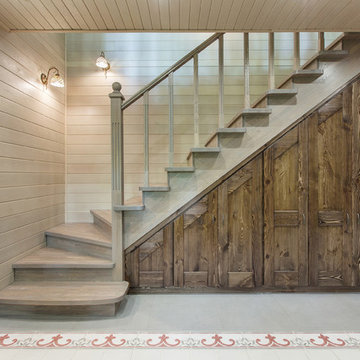
Под лестницей, ведущей на второй этаж, выделилось огромное пространство для хранения банных принадлежностей. Здесь устроились встроенные шкафчики с дверцами из массива сосны.
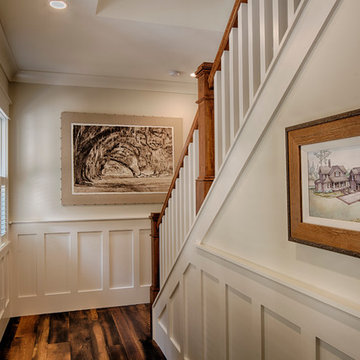
The best of past and present architectural styles combine in this welcoming, farmhouse-inspired design. Clad in low-maintenance siding, the distinctive exterior has plenty of street appeal, with its columned porch, multiple gables, shutters and interesting roof lines. Other exterior highlights included trusses over the garage doors, horizontal lap siding and brick and stone accents. The interior is equally impressive, with an open floor plan that accommodates today’s family and modern lifestyles. An eight-foot covered porch leads into a large foyer and a powder room. Beyond, the spacious first floor includes more than 2,000 square feet, with one side dominated by public spaces that include a large open living room, centrally located kitchen with a large island that seats six and a u-shaped counter plan, formal dining area that seats eight for holidays and special occasions and a convenient laundry and mud room. The left side of the floor plan contains the serene master suite, with an oversized master bath, large walk-in closet and 16 by 18-foot master bedroom that includes a large picture window that lets in maximum light and is perfect for capturing nearby views. Relax with a cup of morning coffee or an evening cocktail on the nearby covered patio, which can be accessed from both the living room and the master bedroom. Upstairs, an additional 900 square feet includes two 11 by 14-foot upper bedrooms with bath and closet and a an approximately 700 square foot guest suite over the garage that includes a relaxing sitting area, galley kitchen and bath, perfect for guests or in-laws.
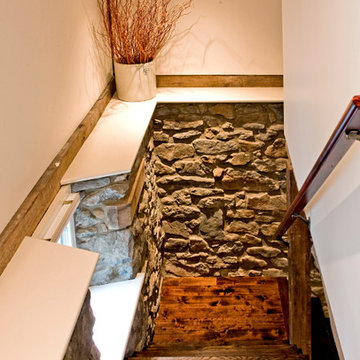
Interior staircase of the remodeled barn.
-Randal Bye
Lantlig inredning av en stor l-trappa i trä
Lantlig inredning av en stor l-trappa i trä
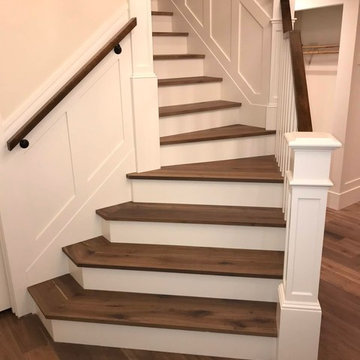
Rayna Vogel Interior Design
All Inclusive Home Design
Idéer för stora lantliga svängda trappor i trä, med sättsteg i trä och räcke i trä
Idéer för stora lantliga svängda trappor i trä, med sättsteg i trä och räcke i trä
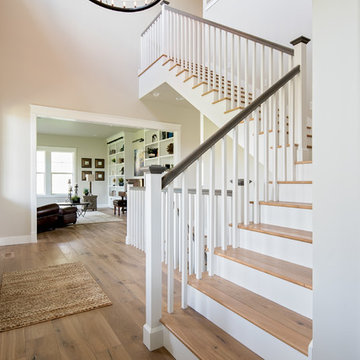
http://www.houzz.com/pro/blu-fish-photo
Inspiration för en lantlig l-trappa i trä, med sättsteg i målat trä
Inspiration för en lantlig l-trappa i trä, med sättsteg i målat trä
3 766 foton på lantlig brun trappa
9
