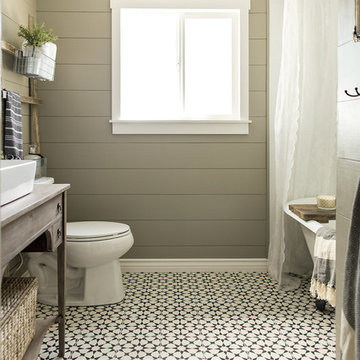7 393 foton på lantlig design och inredning

Idéer för ett litet lantligt kapprum, med vita väggar, klinkergolv i porslin, en enkeldörr, en svart dörr och grått golv
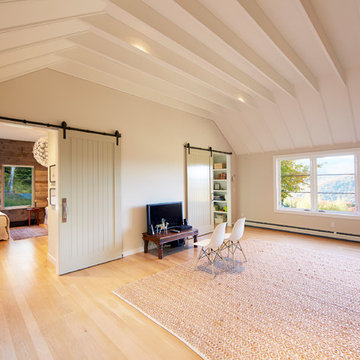
Erica Michelsen
Idéer för ett mellanstort lantligt allrum med öppen planlösning, med ett spelrum, vita väggar, ljust trägolv och en fristående TV
Idéer för ett mellanstort lantligt allrum med öppen planlösning, med ett spelrum, vita väggar, ljust trägolv och en fristående TV

Kitchen Renovation, concrete countertops, herringbone slate flooring, and open shelving over the sink make the space cozy and functional. Handmade mosaic behind the sink that adds character to the home.
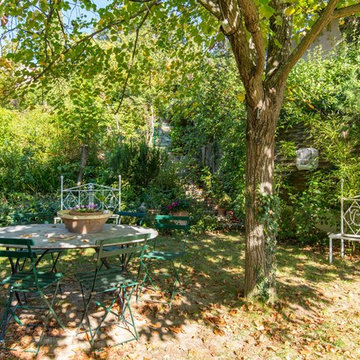
Depuis la fenêtre près de la cheminée: il aurait été dommage de se priver de la vue sur la salle à manger d'été, installée à la fraîcheur de l'ombre du tilleul.
Crédits photo : Stéphane Mommey
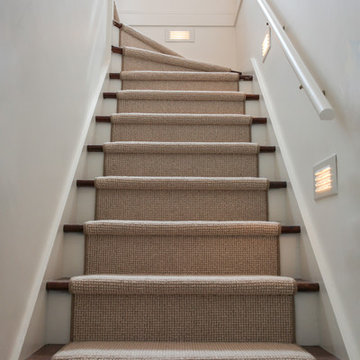
Jenna & Lauren Weiler
Foto på en liten lantlig l-trappa i trä, med sättsteg i trä och räcke i trä
Foto på en liten lantlig l-trappa i trä, med sättsteg i trä och räcke i trä

This farmhouse bathroom is perfect for the whole family. The shower/tub combo has its own built-in 3 shelf cubby. An antique buffet was converted to a vanity with a drop in sink. It also has a ton of storage for the whole family.
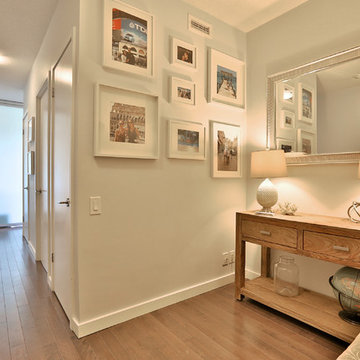
Listing Realtor: Chris Bibby
Bild på en liten lantlig hall, med blå väggar och ljust trägolv
Bild på en liten lantlig hall, med blå väggar och ljust trägolv
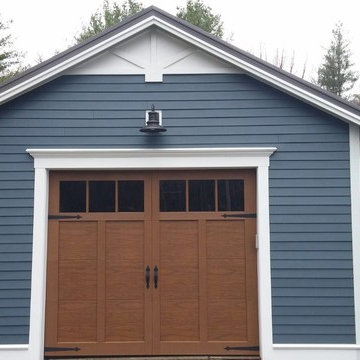
This stunning garage door is from the Haas American Tradition Series in a wood grain finish. Being made of steel, this door requires no maintenance and will always look just as beautiful as the day it was installed. It was designed and installed by Lowell Overhead Door.
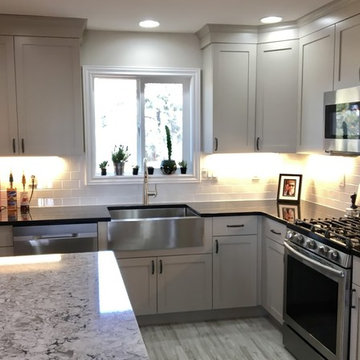
Amazing transformation in a small space! Aspen Kitchens opened two doorways make the space flow from the dining to the living room. We used taupe cabinets on the perimeter and dark alder cabineits on the island to create an open farmhouse kitchen with furniture elements.
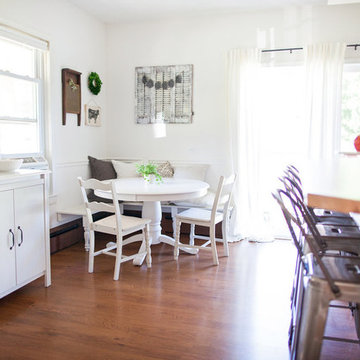
Photo Credit: Red Sweater Photography
Foto på ett litet lantligt kök, med en undermonterad diskho, luckor med upphöjd panel, vita skåp, träbänkskiva, vitt stänkskydd, stänkskydd i tunnelbanekakel, vita vitvaror, mellanmörkt trägolv och en köksö
Foto på ett litet lantligt kök, med en undermonterad diskho, luckor med upphöjd panel, vita skåp, träbänkskiva, vitt stänkskydd, stänkskydd i tunnelbanekakel, vita vitvaror, mellanmörkt trägolv och en köksö
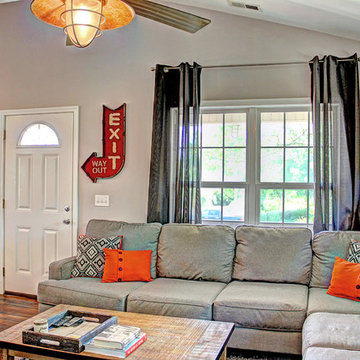
Bild på ett litet lantligt allrum med öppen planlösning, med grå väggar och vinylgolv
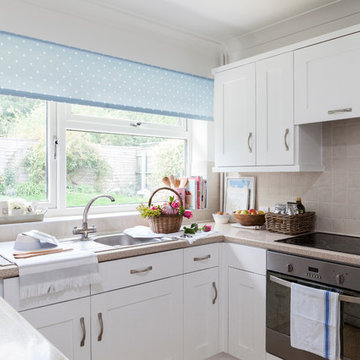
Chris Snook
Inspiration för ett avskilt, litet lantligt u-kök, med en enkel diskho, luckor med infälld panel, vita skåp, laminatbänkskiva, beige stänkskydd, stänkskydd i keramik, rostfria vitvaror och linoleumgolv
Inspiration för ett avskilt, litet lantligt u-kök, med en enkel diskho, luckor med infälld panel, vita skåp, laminatbänkskiva, beige stänkskydd, stänkskydd i keramik, rostfria vitvaror och linoleumgolv
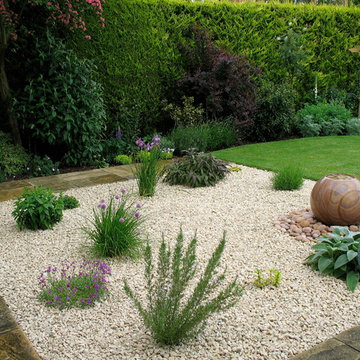
Herb planting near the house - in time these will cover the gravel. The water feature is smaller than planned but my clients enjoy it from the nearby terrace and conservatory.
Jane Harries
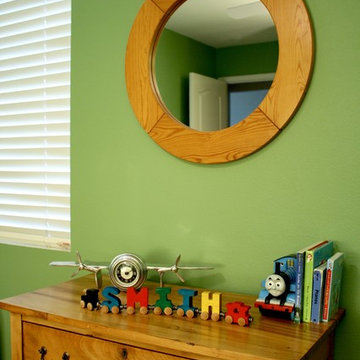
This boys room balances old wooden furniture (family pieces!) and modern, clean lines! By using vintage style prints, the two divergent styles are combined and brought together in an heirloom modern finish!

A family friendly kitchen renovation in a lake front home with a farmhouse vibe and easy to maintain finishes.
Lantlig inredning av ett mellanstort svart svart kök, med en rustik diskho, skåp i shakerstil, vita skåp, granitbänkskiva, vitt stänkskydd, stänkskydd i keramik, rostfria vitvaror, mellanmörkt trägolv, en köksö och brunt golv
Lantlig inredning av ett mellanstort svart svart kök, med en rustik diskho, skåp i shakerstil, vita skåp, granitbänkskiva, vitt stänkskydd, stänkskydd i keramik, rostfria vitvaror, mellanmörkt trägolv, en köksö och brunt golv

Final look of the bathroom. Black hardware mixed with a warm tone vanity make a space feel cozy and beautiful.
Bild på ett mellanstort lantligt badrum med dusch, med skåp i shakerstil, skåp i mellenmörkt trä, en dusch i en alkov, en toalettstol med hel cisternkåpa, vit kakel, porslinskakel, vita väggar, mosaikgolv, ett undermonterad handfat, svart golv och dusch med skjutdörr
Bild på ett mellanstort lantligt badrum med dusch, med skåp i shakerstil, skåp i mellenmörkt trä, en dusch i en alkov, en toalettstol med hel cisternkåpa, vit kakel, porslinskakel, vita väggar, mosaikgolv, ett undermonterad handfat, svart golv och dusch med skjutdörr

Un loft immense, dans un ancien garage, à rénover entièrement pour moins de 250 euros par mètre carré ! Il a fallu ruser.... les anciens propriétaires avaient peint les murs en vert pomme et en violet, aucun sol n'était semblable à l'autre.... l'uniformisation s'est faite par le choix d'un beau blanc mat partout, sols murs et plafonds, avec un revêtement de sol pour usage commercial qui a permis de proposer de la résistance tout en conservant le bel aspect des lattes de parquet (en réalité un parquet flottant de très mauvaise facture, qui semble ainsi du parquet massif simplement peint). Le blanc a aussi apporté de la luminosité et une impression de calme, d'espace et de quiétude, tout en jouant au maximum de la luminosité naturelle dans cet ancien garage où les seules fenêtres sont des fenêtres de toit qui laissent seulement voir le ciel. La salle de bain était en carrelage marron, remplacé par des carreaux émaillés imitation zelliges ; pour donner du cachet et un caractère unique au lieu, les meubles ont été maçonnés sur mesure : plan vasque dans la salle de bain, bibliothèque dans le salon de lecture, vaisselier dans l'espace dinatoire, meuble de rangement pour les jouets dans le coin des enfants. La cuisine ne pouvait pas être refaite entièrement pour une question de budget, on a donc simplement remplacé les portes blanches laquées d'origine par du beau pin huilé et des poignées industrielles. Toujours pour respecter les contraintes financières de la famille, les meubles et accessoires ont été dans la mesure du possible chinés sur internet ou aux puces. Les nouveaux propriétaires souhaitaient un univers industriels campagnard, un sentiment de maison de vacances en noir, blanc et bois. Seule exception : la chambre d'enfants (une petite fille et un bébé) pour laquelle une estrade sur mesure a été imaginée, avec des rangements en dessous et un espace pour la tête de lit du berceau. Le papier peint Rebel Walls à l'ambiance sylvestre complète la déco, très nature et poétique.
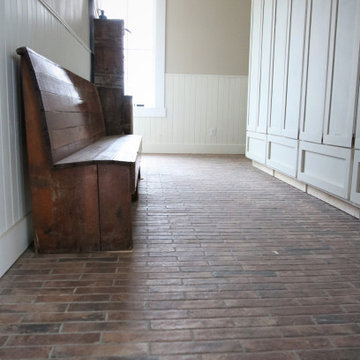
Reclaimed Brick Tile Flooring in Mudroom is warm an inviting. This space is perfect for shedding all those boots, coats and mittens after a long day on the ranch or in the field. Choosing the flooring was easy with this durable brickstone tile collection available in 2×10 and 5×10 options. Brickstone tile adds warmth and richness to your space. This timeless look with a reclaimed brick-look porcelain tile perfectly selected for this mudroom. The white cabinets and bench seat top off the floor.
Reclaimed Brick Tile Flooring complete in Client Project Mudroom New Construction ~ Thank you for sharing! Client Remarks on the BBB “Wonderful company . Easy to work with and best prices in town .”
Hearty designed tile flooring is perfect for mudrooms from the reclaimed brick tile flooring look to hearty stone looks. In addition, to reclaimed wood looks or standard wood look tiles. Tile flooring provide the durability and manage the wet areas after long days on the ranch or in the field. Other flooring designs include engineered hardwoods and luxury vinyl tiles in a vast array of tones. Luxury vinyl tiles come in glue down and LVT click together with go quick and easy installation with triple lock installation. Ask a designer today about many options for your mudroom flooring and cabinet designs.
Find your locally owned Home Improvement Store, French Creek Designs, on MeWe or Facebook, and follow us! Read more about our process and read regular updates on client projects and updated materials selections and choices at FCD News a reliable source of information and current trends.
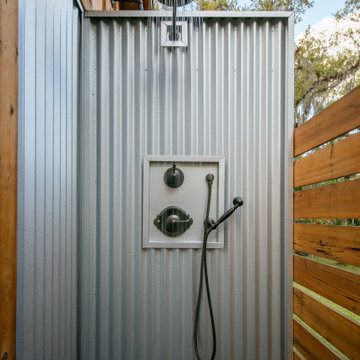
Cabana Cottage- Florida Cracker inspired kitchenette and bath house, separated by a dog-trot
Bild på en liten lantlig terrass på baksidan av huset, med utedusch
Bild på en liten lantlig terrass på baksidan av huset, med utedusch
7 393 foton på lantlig design och inredning
4



















