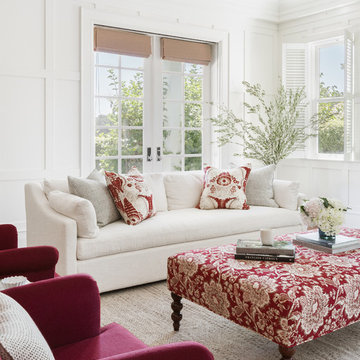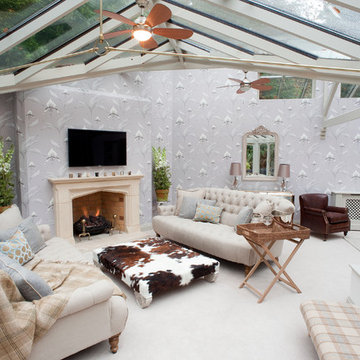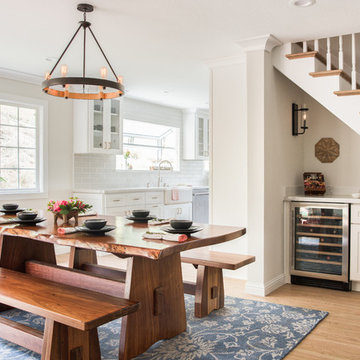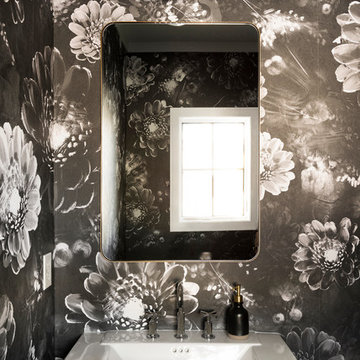137 foton på lantlig design och inredning
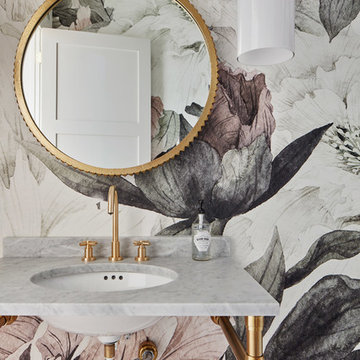
Roehner Ryan
Foto på ett lantligt grå toalett, med flerfärgade väggar och ett konsol handfat
Foto på ett lantligt grå toalett, med flerfärgade väggar och ett konsol handfat

An accomplished potter and her husband own this Vineyard Haven summer house.
Gil Walsh worked with the couple to build the house’s décor around the wife’s artistic aesthetic and her pottery collection. (She has a pottery shed (studio) with a
kiln). They wanted their summer home to be a relaxing home for their family and friends.
The main entrance to this home leads directly to the living room, which spans the width of the house, from the small entry foyer to the oceanfront porch.
Opposite the living room behind the fireplace is a combined kitchen and dining space.
All the colors that were selected throughout the home are the organic colors she (the owner) uses in her pottery. (The architect was Patrick Ahearn).
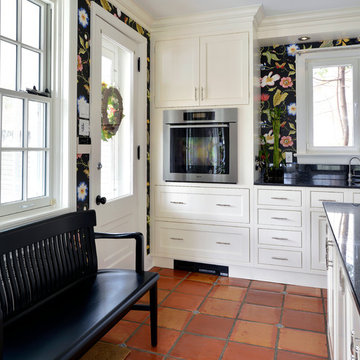
Bild på ett lantligt kök, med en undermonterad diskho, skåp i shakerstil, vita skåp, rostfria vitvaror och klinkergolv i terrakotta

Lantlig inredning av en mellanstor beige l-formad beige tvättstuga enbart för tvätt, med en nedsänkt diskho, luckor med upphöjd panel, skåp i slitet trä, träbänkskiva, beige väggar, tegelgolv, en tvättpelare och rött golv
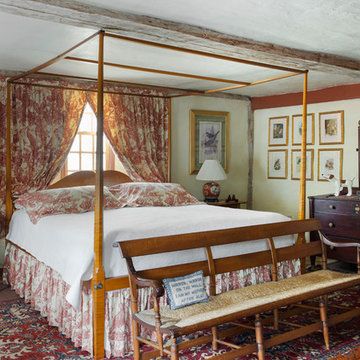
The historic restoration of this First Period Ipswich, Massachusetts home (c. 1686) was an eighteen-month project that combined exterior and interior architectural work to preserve and revitalize this beautiful home. Structurally, work included restoring the summer beam, straightening the timber frame, and adding a lean-to section. The living space was expanded with the addition of a spacious gourmet kitchen featuring countertops made of reclaimed barn wood. As is always the case with our historic renovations, we took special care to maintain the beauty and integrity of the historic elements while bringing in the comfort and convenience of modern amenities. We were even able to uncover and restore much of the original fabric of the house (the chimney, fireplaces, paneling, trim, doors, hinges, etc.), which had been hidden for years under a renovation dating back to 1746.
Winner, 2012 Mary P. Conley Award for historic home restoration and preservation
You can read more about this restoration in the Boston Globe article by Regina Cole, “A First Period home gets a second life.” http://www.bostonglobe.com/magazine/2013/10/26/couple-rebuild-their-century-home-ipswich/r2yXE5yiKWYcamoFGmKVyL/story.html
Photo Credit: Eric Roth
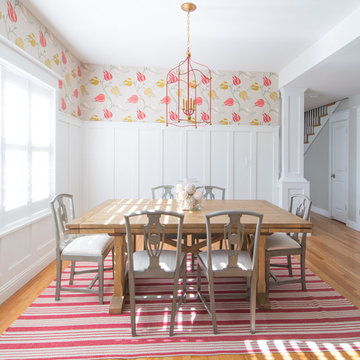
Randall Paetzold
Inredning av en lantlig stor separat matplats, med vita väggar och ljust trägolv
Inredning av en lantlig stor separat matplats, med vita väggar och ljust trägolv

The restoration of a c.1850's plantation house with a compatible addition, pool, pool house, and outdoor kitchen pavilion; project includes historic finishes, refurbished vintage light and plumbing fixtures, antique furniture, custom cabinetry and millwork, encaustic tile, new and vintage reproduction appliances, and historic reproduction carpets and drapes.
© Copyright 2011, Rick Patrick Photography
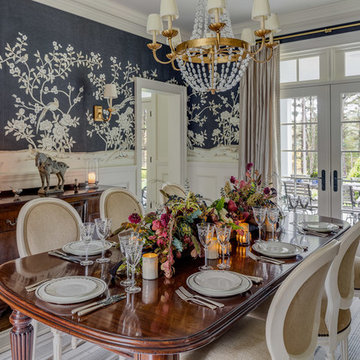
Greg Premru
Bild på en mellanstor lantlig separat matplats, med flerfärgade väggar och mörkt trägolv
Bild på en mellanstor lantlig separat matplats, med flerfärgade väggar och mörkt trägolv
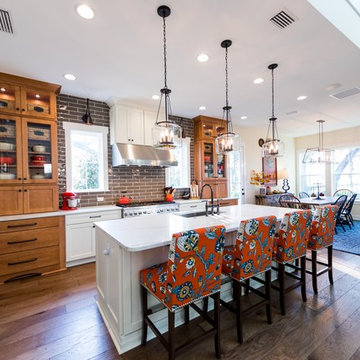
This river front farmhouse is located on the St. Johns River in St. Augustine Florida. The two-toned exterior color palette invites you inside to see the warm, vibrant colors that complement the rustic farmhouse design. This 4 bedroom, 3 1/2 bath home features a two story plan with a downstairs master suite. Rustic wood floors, porcelain brick tiles and board & batten trim work are just a few the details that are featured in this home. The kitchen features Thermador appliances, two cabinet finishes and Zodiac countertops. A true "farmhouse" lovers delight!
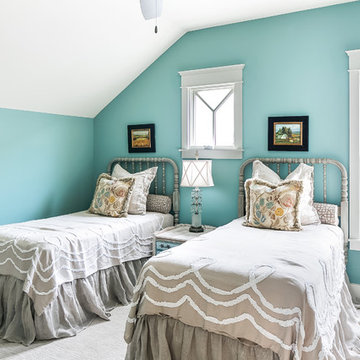
Tim Furlong Jr., RealTourCast
Idéer för att renovera ett lantligt gästrum, med blå väggar och heltäckningsmatta
Idéer för att renovera ett lantligt gästrum, med blå väggar och heltäckningsmatta
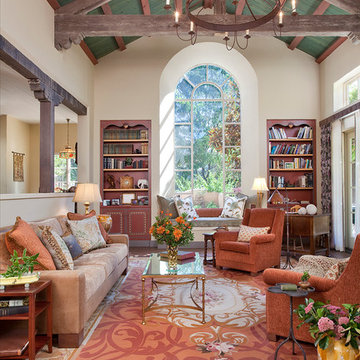
Inspiration för mellanstora lantliga allrum med öppen planlösning, med betonggolv, ett finrum och beige väggar
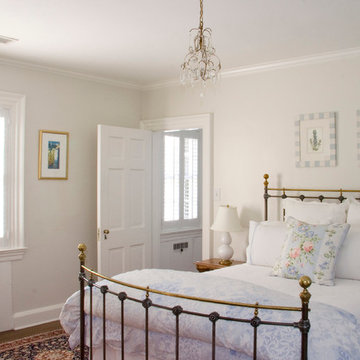
Idéer för ett stort lantligt huvudsovrum, med vita väggar, mellanmörkt trägolv och brunt golv
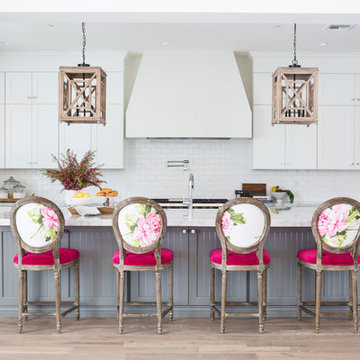
Inspiration för ett lantligt grå grått l-kök, med en rustik diskho, skåp i shakerstil, vita skåp, vitt stänkskydd, stänkskydd i tunnelbanekakel, rostfria vitvaror, ljust trägolv, en köksö och beiget golv
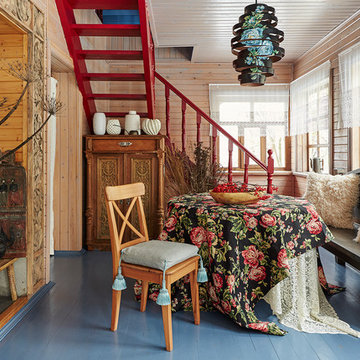
фото Константин Дубовец
Bild på en lantlig separat matplats, med beige väggar, målat trägolv och blått golv
Bild på en lantlig separat matplats, med beige väggar, målat trägolv och blått golv
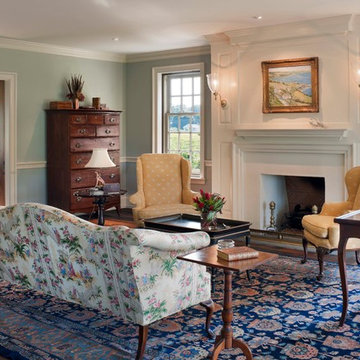
Tom Crane Photography
Inspiration för lantliga vardagsrum, med blå väggar
Inspiration för lantliga vardagsrum, med blå väggar

Inspiration för stora lantliga l-formade vitt grovkök, med en rustik diskho, skåp i shakerstil, grå skåp, flerfärgade väggar, mellanmörkt trägolv, en tvättmaskin och torktumlare bredvid varandra och brunt golv
137 foton på lantlig design och inredning
2



















