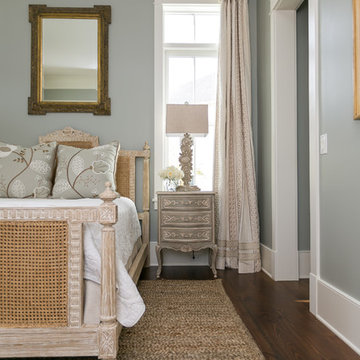1 157 foton på lantlig design och inredning

This open and airy kitchen by Millhaven Homes in Utah has hints of farmhouse flair and Cambria Clareanne Matte™ countertops. A large island serves for entertaining and family gatherings.
Photo: Rebekah Westover

My client for this project was a builder/ developer. He had purchased a flat two acre parcel with vineyards that was within easy walking distance of downtown St. Helena. He planned to “build for sale” a three bedroom home with a separate one bedroom guest house, a pool and a pool house. He wanted a modern type farmhouse design that opened up to the site and to the views of the hills beyond and to keep as much of the vineyards as possible. The house was designed with a central Great Room consisting of a kitchen area, a dining area, and a living area all under one roof with a central linear cupola to bring natural light into the middle of the room. One approaches the entrance to the home through a small garden with water features on both sides of a path that leads to a covered entry porch and the front door. The entry hall runs the length of the Great Room and serves as both a link to the bedroom wings, the garage, the laundry room and a small study. The entry hall also serves as an art gallery for the future owner. An interstitial space between the entry hall and the Great Room contains a pantry, a wine room, an entry closet, an electrical room and a powder room. A large deep porch on the pool/garden side of the house extends most of the length of the Great Room with a small breakfast Room at one end that opens both to the kitchen and to this porch. The Great Room and porch open up to a swimming pool that is on on axis with the front door.
The main house has two wings. One wing contains the master bedroom suite with a walk in closet and a bathroom with soaking tub in a bay window and separate toilet room and shower. The other wing at the opposite end of the househas two children’s bedrooms each with their own bathroom a small play room serving both bedrooms. A rear hallway serves the children’s wing, a Laundry Room and a Study, the garage and a stair to an Au Pair unit above the garage.
A separate small one bedroom guest house has a small living room, a kitchen, a toilet room to serve the pool and a small covered porch. The bedroom is ensuite with a full bath. This guest house faces the side of the pool and serves to provide privacy and block views ofthe neighbors to the east. A Pool house at the far end of the pool on the main axis of the house has a covered sitting area with a pizza oven, a bar area and a small bathroom. Vineyards were saved on all sides of the house to help provide a private enclave within the vines.
The exterior of the house has simple gable roofs over the major rooms of the house with sloping ceilings and large wooden trusses in the Great Room and plaster sloping ceilings in the bedrooms. The exterior siding through out is painted board and batten siding similar to farmhouses of other older homes in the area.
Clyde Construction: General Contractor
Photographed by: Paul Rollins
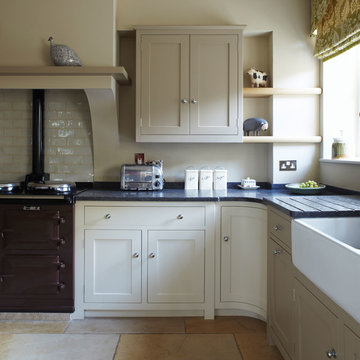
This kitchen has been painted in Salon Drab No.290 Modern Emulsion.
Idéer för att renovera ett lantligt l-kök, med en rustik diskho, skåp i shakerstil, beige skåp, vitt stänkskydd, stänkskydd i tunnelbanekakel, svarta vitvaror och beiget golv
Idéer för att renovera ett lantligt l-kök, med en rustik diskho, skåp i shakerstil, beige skåp, vitt stänkskydd, stänkskydd i tunnelbanekakel, svarta vitvaror och beiget golv
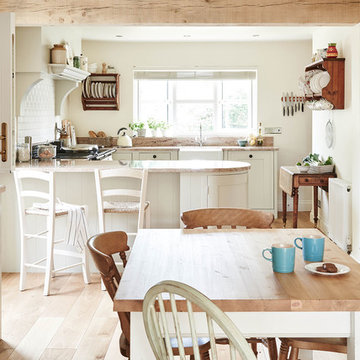
Adam Carter
Inspiration för ett lantligt kök, med en rustik diskho, skåp i shakerstil, vita skåp, vitt stänkskydd, ljust trägolv, en halv köksö och beiget golv
Inspiration för ett lantligt kök, med en rustik diskho, skåp i shakerstil, vita skåp, vitt stänkskydd, ljust trägolv, en halv köksö och beiget golv
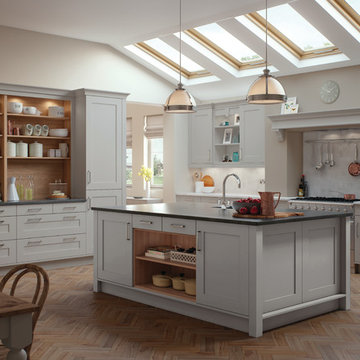
Exempel på ett stort lantligt kök, med luckor med infälld panel, grå skåp, grått stänkskydd, mellanmörkt trägolv och en köksö
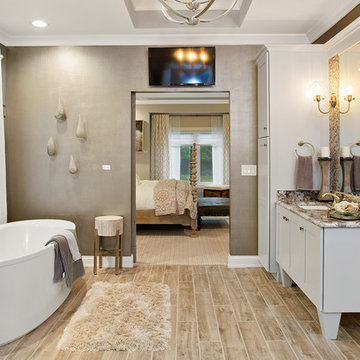
Photo by Grupenhof Photography
Idéer för ett stort lantligt en-suite badrum, med ett fristående badkar och ett undermonterad handfat
Idéer för ett stort lantligt en-suite badrum, med ett fristående badkar och ett undermonterad handfat

Eric Roth Photography
Inspiration för lantliga sovrum, med grå väggar och ljust trägolv
Inspiration för lantliga sovrum, med grå väggar och ljust trägolv

This expansive traditional kitchen by senior designer, Randy O'Kane and Architect, Clark Neuringer, features Bilotta Collection cabinet in a custom color. Randy says, the best part about working with this client was that she loves design – and not just interior but she also loves holiday decorating and she has a beautiful sense of aesthetic (and does everything to the nines). For her kitchen she wanted a barn-like feel and it absolutely had to be functional because she both bakes and cooks for her family and neighbors every day. And as the mother of four teenage girls she has a lot of people coming in and out of her home all the time. She wanted her kitchen to be comfortable – not untouchable and not too “done”. When she first met with Bilotta senior designer Randy O’Kane, her #1 comment was: “I’m experiencing white kitchen fatigue”. So right from the start finding the perfect color was the prime focus. The challenge was infusing a center hall colonial with a sense of warmth, comfort and that barn aesthetic without being too rustic which is why they went with a straight greenish grey paint vs. something distressed. The flooring, by Artisan Wood floors, looks reclaimed with its wider long planks and fumed finish. The barn door separating the laundry room and the kitchen was made from hand selected barn wood, made custom according to the client’s detailed specifications, and hung with sliding hardware. The kitchen hardware was really a window sash pull from Rocky Mountain that was repurposed as handles in a living bronze finish mounted horizontally. Glazed brick tile, by Ann Sacks, really helped to embrace the overall concept. Since a lot of parties are hosted out of that space, the kitchen, and butler’s pantry off to the side, needed a good flow as well as areas to bake and stage the creations. Double ovens were a must as well as a 48” Wolf Range and a Rangecraft hood – four ovens are going all the time. Beverage drawers were added to allow others to flow through the kitchen without disturbing the cook. Lots of storage was added for a well-stocked kitchen. A unique detail is double door wall cabinets, some with wire mesh to allow to see their dishes for easy access. In the butler’s pantry, instead of mesh they opted for antique mirror glass fronts. Countertops are a natural quartzite for care free use and a solid wood table, by Brooks Custom, extends of the island, removable for flexibility, making the kitchen and dining area very functional. One of the client’s antique pieces (a hutch) was incorporated into the kitchen to give it a more authentic look as well as another surface to decorate and provide storage. The lighting over the island and breakfast table has exposed Edison bulbs which hearkens to that “barn” lighting. For the sinks, they used a fireclay Herbeau farmhouse on the perimeter and an undermount Rohl sink on the island. Faucets are by Waterworks. Standing back and taking it all in it’s a wonderful collaboration of carefully designed working space and a warm gathering space for family and guests. Bilotta Designer: Randy O’Kane, Architect: Clark Neuringer Architects, posthumously. Photo Credit: Peter Krupenye
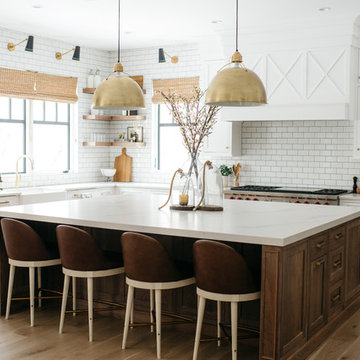
Amanda Dumouchelle Photography
Idéer för lantliga vitt kök, med en rustik diskho, skåp i shakerstil, vita skåp, vitt stänkskydd, stänkskydd i tunnelbanekakel, rostfria vitvaror, mellanmörkt trägolv, en köksö och brunt golv
Idéer för lantliga vitt kök, med en rustik diskho, skåp i shakerstil, vita skåp, vitt stänkskydd, stänkskydd i tunnelbanekakel, rostfria vitvaror, mellanmörkt trägolv, en köksö och brunt golv

Stefan Radtke
Idéer för ett lantligt allrum med öppen planlösning, med en inbyggd mediavägg, grå väggar, mörkt trägolv och brunt golv
Idéer för ett lantligt allrum med öppen planlösning, med en inbyggd mediavägg, grå väggar, mörkt trägolv och brunt golv
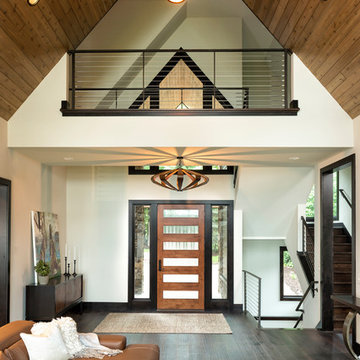
Spacecrafting
Idéer för ett lantligt allrum med öppen planlösning, med ett finrum, vita väggar, mörkt trägolv och brunt golv
Idéer för ett lantligt allrum med öppen planlösning, med ett finrum, vita väggar, mörkt trägolv och brunt golv
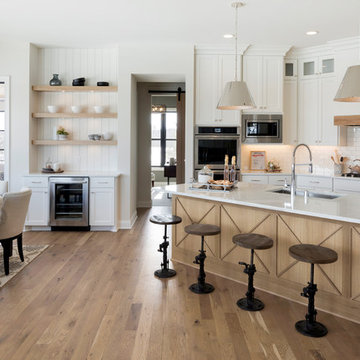
Spacecrafting
Idéer för att renovera ett lantligt vit vitt kök, med en undermonterad diskho, skåp i shakerstil, vita skåp, vitt stänkskydd, stänkskydd i tunnelbanekakel, rostfria vitvaror, mellanmörkt trägolv, en köksö och brunt golv
Idéer för att renovera ett lantligt vit vitt kök, med en undermonterad diskho, skåp i shakerstil, vita skåp, vitt stänkskydd, stänkskydd i tunnelbanekakel, rostfria vitvaror, mellanmörkt trägolv, en köksö och brunt golv

Idéer för lantliga källare utan ingång, med beige väggar, heltäckningsmatta och beiget golv

Hallway of New England style house with light grey floor tiles, red front door and timber ceiling.
Idéer för att renovera en mellanstor lantlig ingång och ytterdörr, med vita väggar, klinkergolv i keramik, en enkeldörr, en röd dörr och flerfärgat golv
Idéer för att renovera en mellanstor lantlig ingång och ytterdörr, med vita väggar, klinkergolv i keramik, en enkeldörr, en röd dörr och flerfärgat golv

Inspiration för stora lantliga uterum, med klinkergolv i porslin, en spiselkrans i metall, tak, grått golv och en öppen vedspis

Gridley+Graves Photographers
Lantlig inredning av ett mellanstort grå linjärt grått kök och matrum, med luckor med upphöjd panel, beige skåp, tegelgolv, en köksö, en rustik diskho, integrerade vitvaror, rött golv och bänkskiva i betong
Lantlig inredning av ett mellanstort grå linjärt grått kök och matrum, med luckor med upphöjd panel, beige skåp, tegelgolv, en köksö, en rustik diskho, integrerade vitvaror, rött golv och bänkskiva i betong
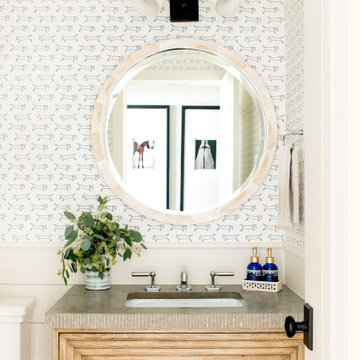
Lantlig inredning av ett grå grått toalett, med möbel-liknande, skåp i ljust trä, flerfärgade väggar och ett undermonterad handfat

Exempel på ett stort lantligt kök, med luckor med infälld panel, beige skåp, träbänkskiva, rostfria vitvaror, en köksö, en rustik diskho, beige stänkskydd, glaspanel som stänkskydd, ljust trägolv och beiget golv

Bild på en lantlig ingång och ytterdörr, med vita väggar, mellanmörkt trägolv, en dubbeldörr, glasdörr och brunt golv
1 157 foton på lantlig design och inredning
3



















