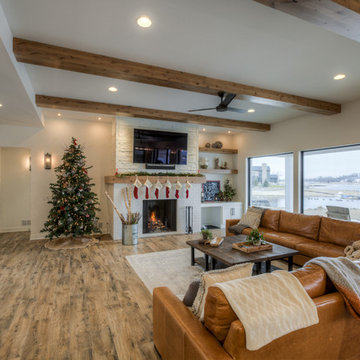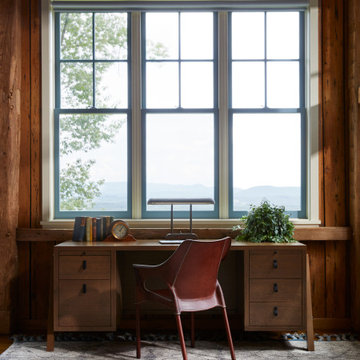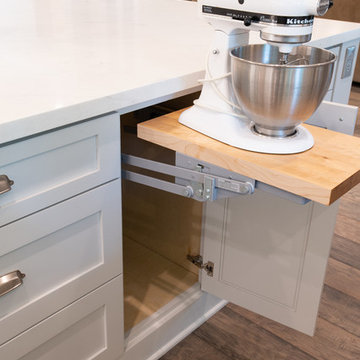157 437 foton på lantlig design och inredning

Lantlig inredning av ett stort allrum med öppen planlösning, med vita väggar, mellanmörkt trägolv, en standard öppen spis, en spiselkrans i metall, en väggmonterad TV och brunt golv

Photography by Brad Knipstein
Inspiration för ett stort lantligt vit vitt kök, med en rustik diskho, släta luckor, beige skåp, bänkskiva i kvartsit, gult stänkskydd, stänkskydd i terrakottakakel, rostfria vitvaror, mellanmörkt trägolv och en köksö
Inspiration för ett stort lantligt vit vitt kök, med en rustik diskho, släta luckor, beige skåp, bänkskiva i kvartsit, gult stänkskydd, stänkskydd i terrakottakakel, rostfria vitvaror, mellanmörkt trägolv och en köksö

A master bath renovation in a lake front home with a farmhouse vibe and easy to maintain finishes.
Bild på ett mellanstort lantligt vit vitt en-suite badrum, med skåp i slitet trä, vit kakel, marmorbänkskiva, en dusch i en alkov, en toalettstol med separat cisternkåpa, keramikplattor, grå väggar, klinkergolv i porslin, svart golv, dusch med gångjärnsdörr, ett undermonterad handfat och släta luckor
Bild på ett mellanstort lantligt vit vitt en-suite badrum, med skåp i slitet trä, vit kakel, marmorbänkskiva, en dusch i en alkov, en toalettstol med separat cisternkåpa, keramikplattor, grå väggar, klinkergolv i porslin, svart golv, dusch med gångjärnsdörr, ett undermonterad handfat och släta luckor

Foto på ett stort lantligt brun l-kök, med en rustik diskho, luckor med upphöjd panel, skåp i mellenmörkt trä, träbänkskiva, grått stänkskydd, tegelgolv, en köksö och flerfärgat golv

Idéer för en mellanstor lantlig matplats med öppen planlösning, med vita väggar, ljust trägolv och beiget golv

Lantlig inredning av en mellanstor grå u-formad grått hemmabar med stolar, med luckor med infälld panel, spegel som stänkskydd, ljust trägolv, beiget golv, svarta skåp och bänkskiva i kvarts

A full, custom kitchen remodel turned a once-dated and awkward layout into a spacious modern farmhouse kitchen with crisp black and white contrast, double islands, a walk-in pantry and ample storage.

Inspiration för ett lantligt grå grått badrum, med skåp i shakerstil, vita skåp, grå väggar, ett undermonterad handfat och grått golv

This modern farmhouse kitchen features a beautiful combination of Navy Blue painted and gray stained Hickory cabinets that’s sure to be an eye-catcher. The elegant “Morel” stain blends and harmonizes the natural Hickory wood grain while emphasizing the grain with a subtle gray tone that beautifully coordinated with the cool, deep blue paint.
The “Gale Force” SW 7605 blue paint from Sherwin-Williams is a stunning deep blue paint color that is sophisticated, fun, and creative. It’s a stunning statement-making color that’s sure to be a classic for years to come and represents the latest in color trends. It’s no surprise this beautiful navy blue has been a part of Dura Supreme’s Curated Color Collection for several years, making the top 6 colors for 2017 through 2020.
Beyond the beautiful exterior, there is so much well-thought-out storage and function behind each and every cabinet door. The two beautiful blue countertop towers that frame the modern wood hood and cooktop are two intricately designed larder cabinets built to meet the homeowner’s exact needs.
The larder cabinet on the left is designed as a beverage center with apothecary drawers designed for housing beverage stir sticks, sugar packets, creamers, and other misc. coffee and home bar supplies. A wine glass rack and shelves provides optimal storage for a full collection of glassware while a power supply in the back helps power coffee & espresso (machines, blenders, grinders and other small appliances that could be used for daily beverage creations. The roll-out shelf makes it easier to fill clean and operate each appliance while also making it easy to put away. Pocket doors tuck out of the way and into the cabinet so you can easily leave open for your household or guests to access, but easily shut the cabinet doors and conceal when you’re ready to tidy up.
Beneath the beverage center larder is a drawer designed with 2 layers of multi-tasking storage for utensils and additional beverage supplies storage with space for tea packets, and a full drawer of K-Cup storage. The cabinet below uses powered roll-out shelves to create the perfect breakfast center with power for a toaster and divided storage to organize all the daily fixings and pantry items the household needs for their morning routine.
On the right, the second larder is the ultimate hub and center for the homeowner’s baking tasks. A wide roll-out shelf helps store heavy small appliances like a KitchenAid Mixer while making them easy to use, clean, and put away. Shelves and a set of apothecary drawers help house an assortment of baking tools, ingredients, mixing bowls and cookbooks. Beneath the counter a drawer and a set of roll-out shelves in various heights provides more easy access storage for pantry items, misc. baking accessories, rolling pins, mixing bowls, and more.
The kitchen island provides a large worktop, seating for 3-4 guests, and even more storage! The back of the island includes an appliance lift cabinet used for a sewing machine for the homeowner’s beloved hobby, a deep drawer built for organizing a full collection of dishware, a waste recycling bin, and more!
All and all this kitchen is as functional as it is beautiful!
Request a FREE Dura Supreme Brochure Packet:
http://www.durasupreme.com/request-brochure

Our clients purchased a new house, but wanted to add their own personal style and touches to make it really feel like home. We added a few updated to the exterior, plus paneling in the entryway and formal sitting room, customized the master closet, and cosmetic updates to the kitchen, formal dining room, great room, formal sitting room, laundry room, children’s spaces, nursery, and master suite. All new furniture, accessories, and home-staging was done by InHance. Window treatments, wall paper, and paint was updated, plus we re-did the tile in the downstairs powder room to glam it up. The children’s bedrooms and playroom have custom furnishings and décor pieces that make the rooms feel super sweet and personal. All the details in the furnishing and décor really brought this home together and our clients couldn’t be happier!

Inredning av ett lantligt beige beige l-kök, med grå skåp, stänkskydd i tegel, rostfria vitvaror, mellanmörkt trägolv, en köksö, brunt golv och luckor med infälld panel

These barn doors are beautiful and functional. They open to the pantry and the broom closet, both with built-in shelving.
Photos by Chris Veith.
Idéer för att renovera ett mellanstort lantligt skafferi, med skåp i mellenmörkt trä, målat trägolv och brunt golv
Idéer för att renovera ett mellanstort lantligt skafferi, med skåp i mellenmörkt trä, målat trägolv och brunt golv

Idéer för att renovera ett lantligt vit vitt en-suite badrum, med svarta skåp, ett fristående badkar, vita väggar, ett undermonterad handfat, grått golv och luckor med infälld panel

Idéer för ett stort lantligt vit en-suite badrum, med skåp i shakerstil, skåp i mellenmörkt trä, ett fristående badkar, en dusch i en alkov, porslinskakel, vita väggar, marmorgolv, ett undermonterad handfat, bänkskiva i kvarts, vitt golv, med dusch som är öppen och vit kakel

cabin, country home, custom vanity, farm sink, modern farmhouse, mountain home, natural materials,
Bild på ett lantligt vit vitt badrum, med skåp i mörkt trä, vit kakel, vita väggar, ett avlångt handfat, vitt golv och öppna hyllor
Bild på ett lantligt vit vitt badrum, med skåp i mörkt trä, vit kakel, vita väggar, ett avlångt handfat, vitt golv och öppna hyllor

Inspiration för ett lantligt grå grått en-suite badrum, med skåp i ljust trä, ett fristående badkar, en dusch i en alkov, vita väggar, ett undermonterad handfat, beiget golv, dusch med gångjärnsdörr och släta luckor

Idéer för att renovera ett lantligt vardagsrum, med ett finrum, vita väggar, ljust trägolv, en bred öppen spis och en spiselkrans i metall
157 437 foton på lantlig design och inredning
5





















