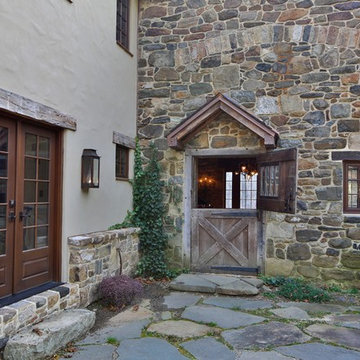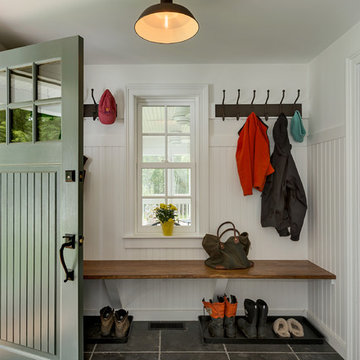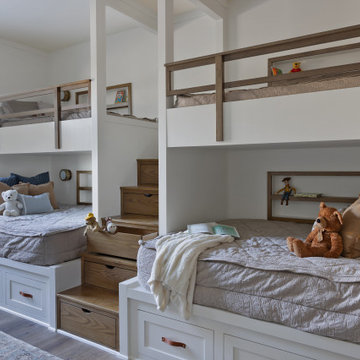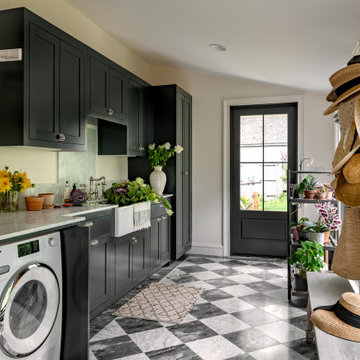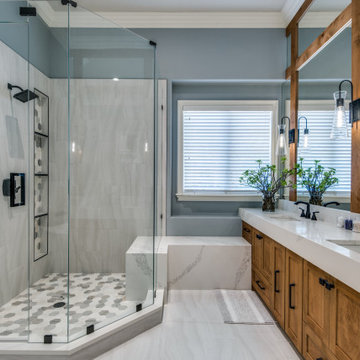63 091 foton på lantlig design och inredning

Photographer James French
Inspiration för ett lantligt vardagsrum, med ett finrum, vita väggar, en öppen vedspis och ljust trägolv
Inspiration för ett lantligt vardagsrum, med ett finrum, vita väggar, en öppen vedspis och ljust trägolv

Inspiration för ett mellanstort lantligt badrum, med ett undermonterad handfat, luckor med infälld panel, grå väggar, mellanmörkt trägolv, marmorbänkskiva och bruna skåp

Photographer: Richard Leo Johnson
Idéer för en lantlig innätad veranda, med trädäck och takförlängning
Idéer för en lantlig innätad veranda, med trädäck och takförlängning
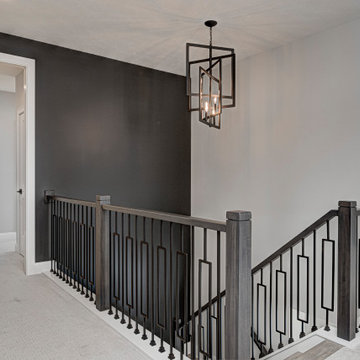
This Westfield modern farmhouse blends rustic warmth with contemporary flair. Our design features reclaimed wood accents, clean lines, and neutral palettes, offering a perfect balance of tradition and sophistication.
Unwind in this airy second-floor loft space, featuring a neutral palette complemented by pops of color in furnishings and decor. Ideal for relaxing or entertaining with a TV area, couch, and table.
Project completed by Wendy Langston's Everything Home interior design firm, which serves Carmel, Zionsville, Fishers, Westfield, Noblesville, and Indianapolis.
For more about Everything Home, see here: https://everythinghomedesigns.com/
To learn more about this project, see here: https://everythinghomedesigns.com/portfolio/westfield-modern-farmhouse-design/

Nestled into a hillside, this timber-framed family home enjoys uninterrupted views out across the countryside of the North Downs. A newly built property, it is an elegant fusion of traditional crafts and materials with contemporary design.
Our clients had a vision for a modern sustainable house with practical yet beautiful interiors, a home with character that quietly celebrates the details. For example, where uniformity might have prevailed, over 1000 handmade pegs were used in the construction of the timber frame.
The building consists of three interlinked structures enclosed by a flint wall. The house takes inspiration from the local vernacular, with flint, black timber, clay tiles and roof pitches referencing the historic buildings in the area.
The structure was manufactured offsite using highly insulated preassembled panels sourced from sustainably managed forests. Once assembled onsite, walls were finished with natural clay plaster for a calming indoor living environment.
Timber is a constant presence throughout the house. At the heart of the building is a green oak timber-framed barn that creates a warm and inviting hub that seamlessly connects the living, kitchen and ancillary spaces. Daylight filters through the intricate timber framework, softly illuminating the clay plaster walls.
Along the south-facing wall floor-to-ceiling glass panels provide sweeping views of the landscape and open on to the terrace.
A second barn-like volume staggered half a level below the main living area is home to additional living space, a study, gym and the bedrooms.
The house was designed to be entirely off-grid for short periods if required, with the inclusion of Tesla powerpack batteries. Alongside underfloor heating throughout, a mechanical heat recovery system, LED lighting and home automation, the house is highly insulated, is zero VOC and plastic use was minimised on the project.
Outside, a rainwater harvesting system irrigates the garden and fields and woodland below the house have been rewilded.

We maximized the space in this modest master with calming greys and browns, simple shaker style cabinet fronts, and a barn door twist to the glass shower doors.

Girls' room featuring custom built-in bunk beds that sleep eight, striped bedding, wood accents, gray carpet, black windows, gray chairs, and shiplap walls,
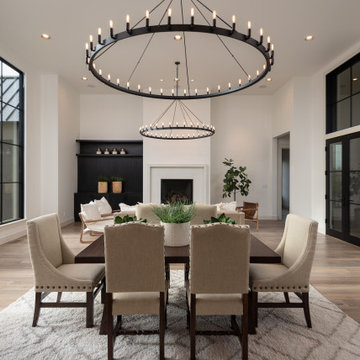
Restoration Hardware CAMINO VINTAGE FILAMENT ROUND CHANDELIER 73" IRON finish - filament bulbs
Lantlig inredning av en matplats
Lantlig inredning av en matplats

Luxury modern farmhouse master bedroom featuring jumbo shiplap accent wall and fireplace, oversized pendants, custom built-ins, wet bar, and vaulted ceilings.
Paint color: SW Elephant Ear
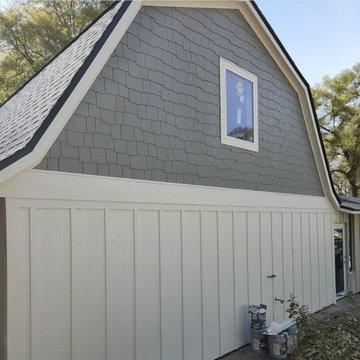
We remodeled the existing structure bringing it back to life.
Inspiration för en lantlig garage och förråd
Inspiration för en lantlig garage och förråd

Idéer för stora lantliga hemmabibliotek, med grå väggar, mellanmörkt trägolv, en standard öppen spis, en spiselkrans i sten, ett inbyggt skrivbord och brunt golv

Design: Studio Three Design, Inc /
Photography: Agnieszka Jakubowicz
Idéer för en lantlig tvättstuga
Idéer för en lantlig tvättstuga

Exempel på ett stort lantligt vit vitt en-suite badrum, med luckor med profilerade fronter, ett fristående badkar, grå väggar, klinkergolv i porslin, bänkskiva i kvarts och vitt golv

We designed an addition to the house to include the new kitchen, expanded mudroom and relocated laundry room. The kitchen features an abundance of countertop and island space, island seating, a farmhouse sink, custom walnut cabinetry and floating shelves, a breakfast nook with built-in bench seating and porcelain tile flooring.

Brand new 2-Story 3,100 square foot Custom Home completed in 2022. Designed by Arch Studio, Inc. and built by Brooke Shaw Builders.
Idéer för att renovera ett litet lantligt hemmabibliotek, med vita väggar, mellanmörkt trägolv, ett fristående skrivbord och grått golv
Idéer för att renovera ett litet lantligt hemmabibliotek, med vita väggar, mellanmörkt trägolv, ett fristående skrivbord och grått golv
63 091 foton på lantlig design och inredning
6



















