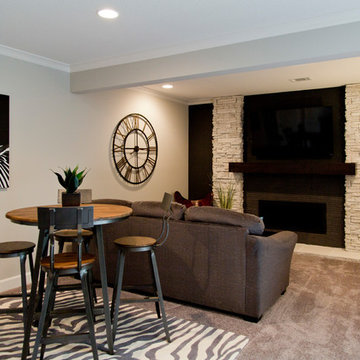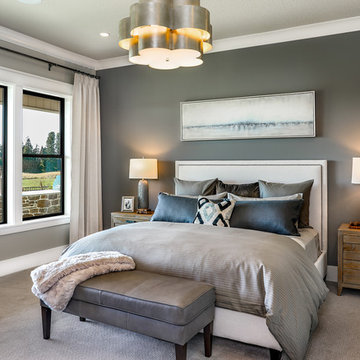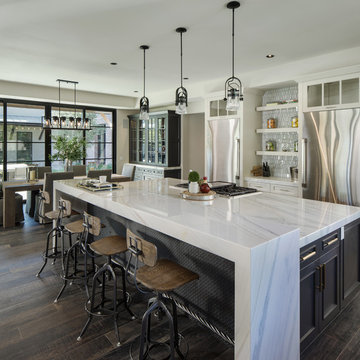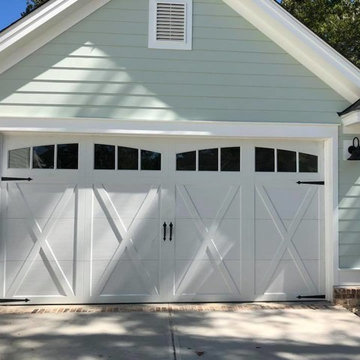63 111 foton på lantlig design och inredning

Architectural advisement, Interior Design, Custom Furniture Design & Art Curation by Chango & Co.
Architecture by Crisp Architects
Construction by Structure Works Inc.
Photography by Sarah Elliott
See the feature in Domino Magazine

Farmhouse style laundry room featuring navy patterned Cement Tile flooring, custom white overlay cabinets, brass cabinet hardware, farmhouse sink, and wall mounted faucet.

Stacy Zarin Goldberg
Inspiration för mellanstora lantliga vitt u-kök, med skåp i shakerstil, bänkskiva i kvarts, vitt stänkskydd, stänkskydd i porslinskakel, rostfria vitvaror, klinkergolv i porslin, en köksö, en undermonterad diskho och flerfärgat golv
Inspiration för mellanstora lantliga vitt u-kök, med skåp i shakerstil, bänkskiva i kvarts, vitt stänkskydd, stänkskydd i porslinskakel, rostfria vitvaror, klinkergolv i porslin, en köksö, en undermonterad diskho och flerfärgat golv

Lantlig inredning av en stor källare ovan mark, med beige väggar, heltäckningsmatta och grått golv

Foto på ett lantligt huvudsovrum, med vita väggar, mellanmörkt trägolv och brunt golv

Exempel på ett mellanstort lantligt uterum, med mellanmörkt trägolv, tak och brunt golv

Jeff Herr
Exempel på ett lantligt vit vitt parallellkök, med en undermonterad diskho, luckor med infälld panel, turkosa skåp, vitt stänkskydd, stänkskydd i tunnelbanekakel, rostfria vitvaror, mellanmörkt trägolv, flera köksöar och brunt golv
Exempel på ett lantligt vit vitt parallellkök, med en undermonterad diskho, luckor med infälld panel, turkosa skåp, vitt stänkskydd, stänkskydd i tunnelbanekakel, rostfria vitvaror, mellanmörkt trägolv, flera köksöar och brunt golv

Interior Designer: Simons Design Studio
Builder: Magleby Construction
Photography: Allison Niccum
Inspiration för lantliga linjära vitt hemmabarer med vask, med en undermonterad diskho, luckor med infälld panel, vita skåp, beige stänkskydd, heltäckningsmatta och beiget golv
Inspiration för lantliga linjära vitt hemmabarer med vask, med en undermonterad diskho, luckor med infälld panel, vita skåp, beige stänkskydd, heltäckningsmatta och beiget golv

On the main level of Hearth and Home is a full luxury master suite complete with all the bells and whistles. Access the suite from a quiet hallway vestibule, and you’ll be greeted with plush carpeting, sophisticated textures, and a serene color palette. A large custom designed walk-in closet features adjustable built ins for maximum storage, and details like chevron drawer faces and lit trifold mirrors add a touch of glamour. Getting ready for the day is made easier with a personal coffee and tea nook built for a Keurig machine, so you can get a caffeine fix before leaving the master suite. In the master bathroom, a breathtaking patterned floor tile repeats in the shower niche, complemented by a full-wall vanity with built-in storage. The adjoining tub room showcases a freestanding tub nestled beneath an elegant chandelier.
For more photos of this project visit our website: https://wendyobrienid.com.
Photography by Valve Interactive: https://valveinteractive.com/

Inspiration för lantliga vitt kök, med skåp i shakerstil, vita skåp, rostfria vitvaror, mörkt trägolv, en köksö och brunt golv

Guest 3/4 bath with ship-lap walls and patterned floor tile, Photography by Susie Brenner Photography
Inspiration för ett litet lantligt vit vitt badrum med dusch, med en toalettstol med separat cisternkåpa, vit kakel, tunnelbanekakel, flerfärgat golv, dusch med gångjärnsdörr, skåp i ljust trä, beige väggar, ett integrerad handfat och luckor med lamellpanel
Inspiration för ett litet lantligt vit vitt badrum med dusch, med en toalettstol med separat cisternkåpa, vit kakel, tunnelbanekakel, flerfärgat golv, dusch med gångjärnsdörr, skåp i ljust trä, beige väggar, ett integrerad handfat och luckor med lamellpanel

This grand 2-story home with first-floor owner’s suite includes a 3-car garage with spacious mudroom entry complete with built-in lockers. A stamped concrete walkway leads to the inviting front porch. Double doors open to the foyer with beautiful hardwood flooring that flows throughout the main living areas on the 1st floor. Sophisticated details throughout the home include lofty 10’ ceilings on the first floor and farmhouse door and window trim and baseboard. To the front of the home is the formal dining room featuring craftsman style wainscoting with chair rail and elegant tray ceiling. Decorative wooden beams adorn the ceiling in the kitchen, sitting area, and the breakfast area. The well-appointed kitchen features stainless steel appliances, attractive cabinetry with decorative crown molding, Hanstone countertops with tile backsplash, and an island with Cambria countertop. The breakfast area provides access to the spacious covered patio. A see-thru, stone surround fireplace connects the breakfast area and the airy living room. The owner’s suite, tucked to the back of the home, features a tray ceiling, stylish shiplap accent wall, and an expansive closet with custom shelving. The owner’s bathroom with cathedral ceiling includes a freestanding tub and custom tile shower. Additional rooms include a study with cathedral ceiling and rustic barn wood accent wall and a convenient bonus room for additional flexible living space. The 2nd floor boasts 3 additional bedrooms, 2 full bathrooms, and a loft that overlooks the living room.

This grand 2-story home with first-floor owner’s suite includes a 3-car garage with spacious mudroom entry complete with built-in lockers. A stamped concrete walkway leads to the inviting front porch. Double doors open to the foyer with beautiful hardwood flooring that flows throughout the main living areas on the 1st floor. Sophisticated details throughout the home include lofty 10’ ceilings on the first floor and farmhouse door and window trim and baseboard. To the front of the home is the formal dining room featuring craftsman style wainscoting with chair rail and elegant tray ceiling. Decorative wooden beams adorn the ceiling in the kitchen, sitting area, and the breakfast area. The well-appointed kitchen features stainless steel appliances, attractive cabinetry with decorative crown molding, Hanstone countertops with tile backsplash, and an island with Cambria countertop. The breakfast area provides access to the spacious covered patio. A see-thru, stone surround fireplace connects the breakfast area and the airy living room. The owner’s suite, tucked to the back of the home, features a tray ceiling, stylish shiplap accent wall, and an expansive closet with custom shelving. The owner’s bathroom with cathedral ceiling includes a freestanding tub and custom tile shower. Additional rooms include a study with cathedral ceiling and rustic barn wood accent wall and a convenient bonus room for additional flexible living space. The 2nd floor boasts 3 additional bedrooms, 2 full bathrooms, and a loft that overlooks the living room.

The white carriage house style garage doors create a farmhouse vibe for the home's detached garage. The materials are low maintenance; yet mimic the look of painted wooden doors. Notice the arched windows and decorative hardware as well as the "X" panel pattern to replicate the charm of old fashion swing out doors. Photo Credits: Pro-Lift Garage Doors Ga

Idéer för att renovera ett stort lantligt vit vitt en-suite badrum, med skåp i shakerstil, grå skåp, ett undermonterat badkar, grå kakel, vita väggar, ett undermonterad handfat, grått golv, en hörndusch, en toalettstol med separat cisternkåpa, klinkergolv i porslin, laminatbänkskiva och dusch med gångjärnsdörr

Idéer för att renovera en stor lantlig hall, med vita väggar, mörkt trägolv och brunt golv

Scott Amundson Photography
Lantlig inredning av ett mellanstort vit vitt kök, med mörkt trägolv, en rustik diskho, skåp i shakerstil, vita skåp, marmorbänkskiva, blått stänkskydd, stänkskydd i tunnelbanekakel, integrerade vitvaror, en köksö och brunt golv
Lantlig inredning av ett mellanstort vit vitt kök, med mörkt trägolv, en rustik diskho, skåp i shakerstil, vita skåp, marmorbänkskiva, blått stänkskydd, stänkskydd i tunnelbanekakel, integrerade vitvaror, en köksö och brunt golv

Bild på ett mellanstort lantligt vit vitt badrum, med skåp i shakerstil, grå skåp, en dusch i en alkov, vit kakel, blå väggar, mosaikgolv, ett undermonterad handfat, vitt golv, dusch med gångjärnsdörr, tunnelbanekakel och marmorbänkskiva

Remodeled cottage kitchen. Recycled cabinets, new beveled subway tile, and whitewashed pine ceiling
Idéer för ett litet lantligt grå kök, med en nedsänkt diskho, luckor med infälld panel, blå skåp, laminatbänkskiva, vitt stänkskydd, stänkskydd i tunnelbanekakel, vita vitvaror, vinylgolv och brunt golv
Idéer för ett litet lantligt grå kök, med en nedsänkt diskho, luckor med infälld panel, blå skåp, laminatbänkskiva, vitt stänkskydd, stänkskydd i tunnelbanekakel, vita vitvaror, vinylgolv och brunt golv

Inspiration för ett mellanstort lantligt vit vitt kök, med en dubbel diskho, skåp i shakerstil, vita skåp, bänkskiva i kvarts, vitt stänkskydd, stänkskydd i keramik, rostfria vitvaror, mellanmörkt trägolv, en köksö och brunt golv
63 111 foton på lantlig design och inredning
9


















