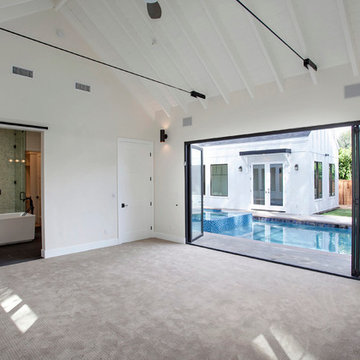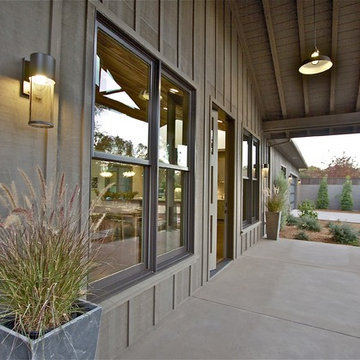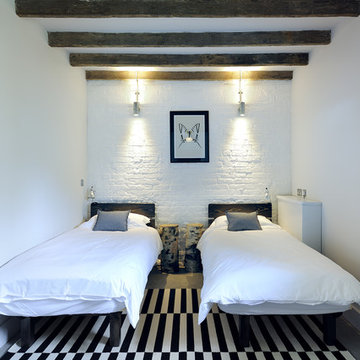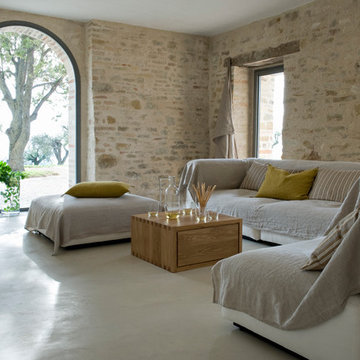63 299 foton på lantlig design och inredning

Photo: Vicki Bodine
Idéer för stora lantliga kök, med en rustik diskho, luckor med profilerade fronter, vita skåp, marmorbänkskiva, vitt stänkskydd, stänkskydd i sten, rostfria vitvaror, mellanmörkt trägolv och en köksö
Idéer för stora lantliga kök, med en rustik diskho, luckor med profilerade fronter, vita skåp, marmorbänkskiva, vitt stänkskydd, stänkskydd i sten, rostfria vitvaror, mellanmörkt trägolv och en köksö
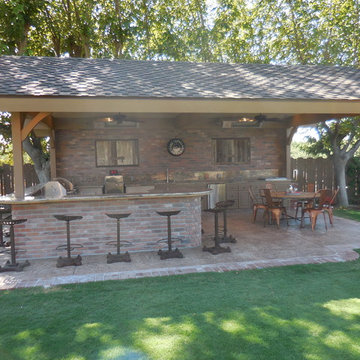
Bild på en stor lantlig uteplats på baksidan av huset, med utekök, stämplad betong och en pergola

The Master Bath is a peaceful retreat with spa colors. The woodwork is painted a pale grey to pick up the veining in the marble. The mosaic tile behind the mirrors adds pattern. Built in side cabinets store everyday essentials. photo: David Duncan Livingston

Photography by Shannon McGrath
Foto på ett stort lantligt kök, med vita skåp, vitt stänkskydd, stänkskydd i tunnelbanekakel, ljust trägolv, en nedsänkt diskho, luckor med profilerade fronter, bänkskiva i koppar, rostfria vitvaror och en köksö
Foto på ett stort lantligt kök, med vita skåp, vitt stänkskydd, stänkskydd i tunnelbanekakel, ljust trägolv, en nedsänkt diskho, luckor med profilerade fronter, bänkskiva i koppar, rostfria vitvaror och en köksö

Eric Roth Photography
Idéer för stora lantliga grått l-kök, med öppna hyllor, vita skåp, stänkskydd med metallisk yta, rostfria vitvaror, ljust trägolv, en köksö, en rustik diskho, bänkskiva i betong, stänkskydd i metallkakel och beiget golv
Idéer för stora lantliga grått l-kök, med öppna hyllor, vita skåp, stänkskydd med metallisk yta, rostfria vitvaror, ljust trägolv, en köksö, en rustik diskho, bänkskiva i betong, stänkskydd i metallkakel och beiget golv

This 1930's Barrington Hills farmhouse was in need of some TLC when it was purchased by this southern family of five who planned to make it their new home. The renovation taken on by Advance Design Studio's designer Scott Christensen and master carpenter Justin Davis included a custom porch, custom built in cabinetry in the living room and children's bedrooms, 2 children's on-suite baths, a guest powder room, a fabulous new master bath with custom closet and makeup area, a new upstairs laundry room, a workout basement, a mud room, new flooring and custom wainscot stairs with planked walls and ceilings throughout the home.
The home's original mechanicals were in dire need of updating, so HVAC, plumbing and electrical were all replaced with newer materials and equipment. A dramatic change to the exterior took place with the addition of a quaint standing seam metal roofed farmhouse porch perfect for sipping lemonade on a lazy hot summer day.
In addition to the changes to the home, a guest house on the property underwent a major transformation as well. Newly outfitted with updated gas and electric, a new stacking washer/dryer space was created along with an updated bath complete with a glass enclosed shower, something the bath did not previously have. A beautiful kitchenette with ample cabinetry space, refrigeration and a sink was transformed as well to provide all the comforts of home for guests visiting at the classic cottage retreat.
The biggest design challenge was to keep in line with the charm the old home possessed, all the while giving the family all the convenience and efficiency of modern functioning amenities. One of the most interesting uses of material was the porcelain "wood-looking" tile used in all the baths and most of the home's common areas. All the efficiency of porcelain tile, with the nostalgic look and feel of worn and weathered hardwood floors. The home’s casual entry has an 8" rustic antique barn wood look porcelain tile in a rich brown to create a warm and welcoming first impression.
Painted distressed cabinetry in muted shades of gray/green was used in the powder room to bring out the rustic feel of the space which was accentuated with wood planked walls and ceilings. Fresh white painted shaker cabinetry was used throughout the rest of the rooms, accentuated by bright chrome fixtures and muted pastel tones to create a calm and relaxing feeling throughout the home.
Custom cabinetry was designed and built by Advance Design specifically for a large 70” TV in the living room, for each of the children’s bedroom’s built in storage, custom closets, and book shelves, and for a mudroom fit with custom niches for each family member by name.
The ample master bath was fitted with double vanity areas in white. A generous shower with a bench features classic white subway tiles and light blue/green glass accents, as well as a large free standing soaking tub nestled under a window with double sconces to dim while relaxing in a luxurious bath. A custom classic white bookcase for plush towels greets you as you enter the sanctuary bath.

Shelley Metcalf & Glenn Cormier Photographers
Lantlig inredning av ett avskilt, stort l-kök, med skåp i shakerstil, en köksö, en rustik diskho, vita skåp, träbänkskiva, vitt stänkskydd, stänkskydd i tunnelbanekakel, rostfria vitvaror, mörkt trägolv och brunt golv
Lantlig inredning av ett avskilt, stort l-kök, med skåp i shakerstil, en köksö, en rustik diskho, vita skåp, träbänkskiva, vitt stänkskydd, stänkskydd i tunnelbanekakel, rostfria vitvaror, mörkt trägolv och brunt golv
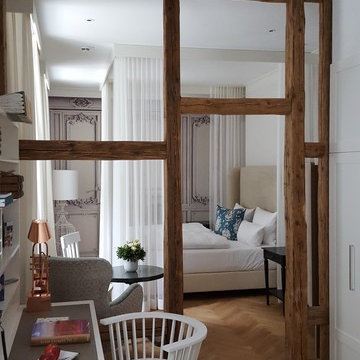
Andreas Kunz
Exempel på ett mellanstort lantligt huvudsovrum, med vita väggar och mellanmörkt trägolv
Exempel på ett mellanstort lantligt huvudsovrum, med vita väggar och mellanmörkt trägolv
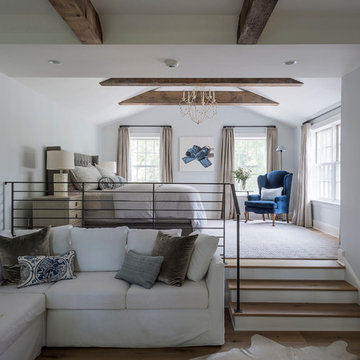
Matthew Williams
Exempel på ett stort lantligt sovloft, med grå väggar och mellanmörkt trägolv
Exempel på ett stort lantligt sovloft, med grå väggar och mellanmörkt trägolv
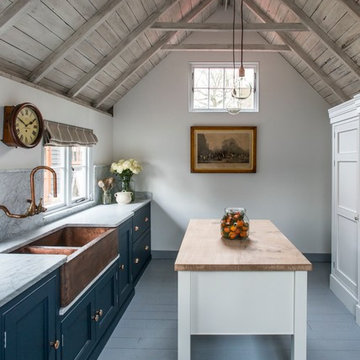
Charterhouse No.4 Kitchen Cupboards.
Alderman No.60 Kitchen Table.
Bond Street No.219 Kitchen Cabinets
Kitchen by Middleton Bespoke Interiors.
Foto på ett lantligt kök
Foto på ett lantligt kök
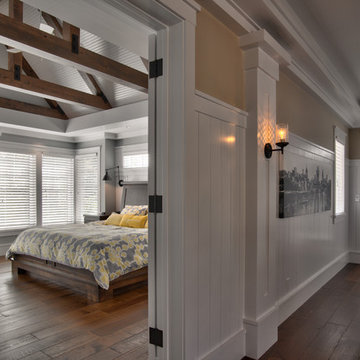
Saari & Forrai
Idéer för att renovera en stor lantlig hall, med bruna väggar och mörkt trägolv
Idéer för att renovera en stor lantlig hall, med bruna väggar och mörkt trägolv

Photo by Ellen McDermott
Idéer för ett mellanstort lantligt badrum, med ett konsol handfat, ett badkar i en alkov, vit kakel, tunnelbanekakel, mosaikgolv och en dusch/badkar-kombination
Idéer för ett mellanstort lantligt badrum, med ett konsol handfat, ett badkar i en alkov, vit kakel, tunnelbanekakel, mosaikgolv och en dusch/badkar-kombination
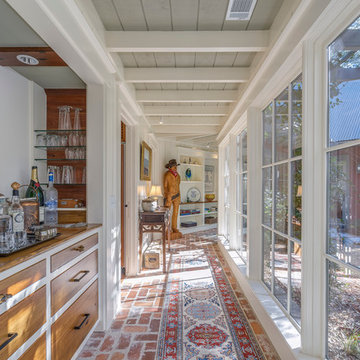
Hallway Bar, 271 Spring Island Drive; Photographs by Tom Jenkins
Foto på en lantlig hall
Foto på en lantlig hall
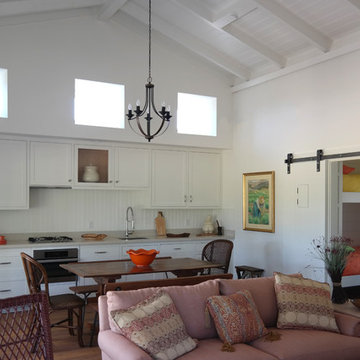
Marcus & Willers Architects
Lantlig inredning av ett litet linjärt kök med öppen planlösning, med luckor med profilerade fronter, vita skåp, bänkskiva i kvartsit, vitt stänkskydd, en undermonterad diskho, integrerade vitvaror och mellanmörkt trägolv
Lantlig inredning av ett litet linjärt kök med öppen planlösning, med luckor med profilerade fronter, vita skåp, bänkskiva i kvartsit, vitt stänkskydd, en undermonterad diskho, integrerade vitvaror och mellanmörkt trägolv

Kimberly Muto
Idéer för ett stort lantligt kök och matrum, med en köksö, en undermonterad diskho, luckor med infälld panel, vita skåp, bänkskiva i kvarts, grått stänkskydd, stänkskydd i marmor, rostfria vitvaror, skiffergolv och svart golv
Idéer för ett stort lantligt kök och matrum, med en köksö, en undermonterad diskho, luckor med infälld panel, vita skåp, bänkskiva i kvarts, grått stänkskydd, stänkskydd i marmor, rostfria vitvaror, skiffergolv och svart golv
63 299 foton på lantlig design och inredning
13



















