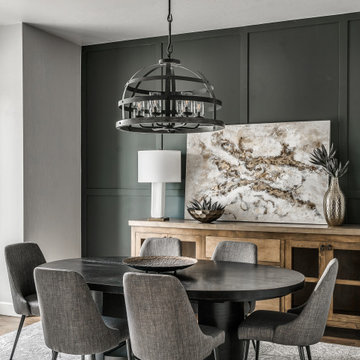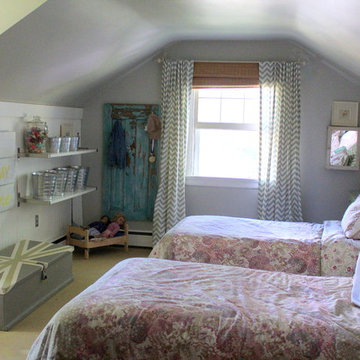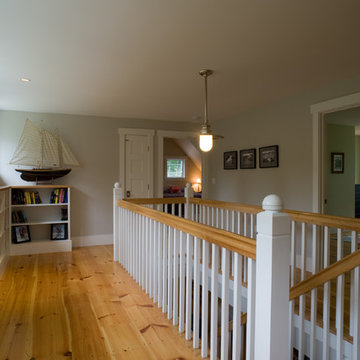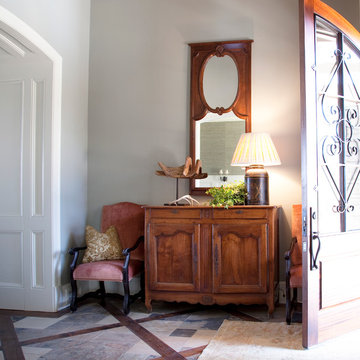30 foton på lantlig design och inredning

Karen Swanson, owner of New England Design Works in Manchester, MA keeps designing award winning Pennville Custom Cabinetry kitchens. You may remember that earlier this year, Karen won both the regional Sub-Zero Design Contest and the National Kitchen & Bath Association's medium kitchen of the year.
nedesignworks@gmail.com
978.500.1096.

The Back Bay House is comprised of two main structures, a nocturnal wing and a daytime wing, joined by a glass gallery space. The daytime wing maintains an informal living arrangement that includes the dining space placed in an intimate alcove, a large country kitchen and relaxing seating area which opens to a classic covered porch and on to the water’s edge. The nocturnal wing houses three bedrooms. The master at the water side enjoys views and sounds of the wildlife and the shore while the two subordinate bedrooms soak in views of the garden and neighboring meadow.
To bookend the scale and mass of the house, a whimsical tower was included to the nocturnal wing. The tower accommodates flex space for a bunk room, office or studio space. Materials and detailing of this house are based on a classic cottage vernacular language found in these sorts of buildings constructed in pre-war north america and harken back to a simpler time and scale. Eastern white cedar shingles, white painted trim and moulding collectively add a layer of texture and richness not found in today’s lexicon of detail. The house is 1,628 sf plus a 228 sf tower and a detached, two car garage which employs massing, detail and scale to allow the main house to read as dominant but not overbearing.
Designed by BC&J Architecture.
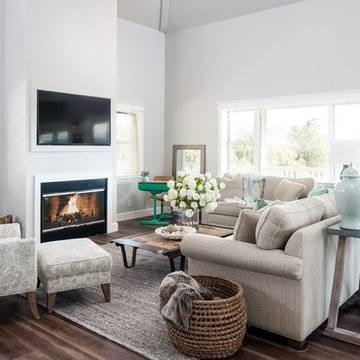
Lantlig inredning av ett allrum med öppen planlösning, med grå väggar, mörkt trägolv, en bred öppen spis och en väggmonterad TV
Hitta den rätta lokala yrkespersonen för ditt projekt
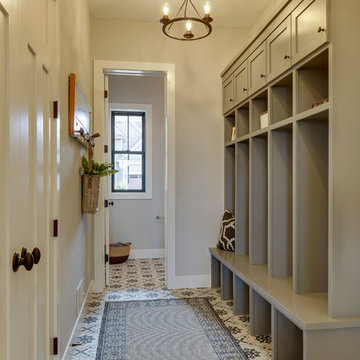
Mudroom with built in custom enameled cabinetry, farmhouse tiles, and white shaker millwork.
Foto på ett lantligt kapprum, med grå väggar, klinkergolv i porslin och grått golv
Foto på ett lantligt kapprum, med grå väggar, klinkergolv i porslin och grått golv
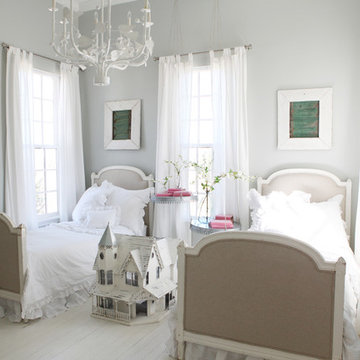
https://mollywinnphotography.com
Inredning av ett lantligt litet flickrum kombinerat med sovrum och för 4-10-åringar, med grå väggar och målat trägolv
Inredning av ett lantligt litet flickrum kombinerat med sovrum och för 4-10-åringar, med grå väggar och målat trägolv
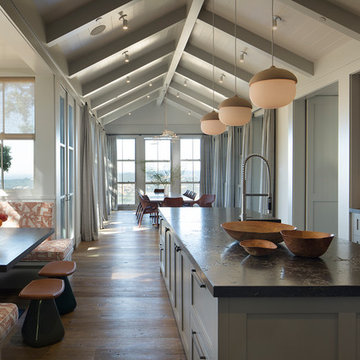
Bild på ett lantligt svart svart kök, med luckor med infälld panel, grå skåp, grått stänkskydd, rostfria vitvaror, mellanmörkt trägolv, en köksö och brunt golv
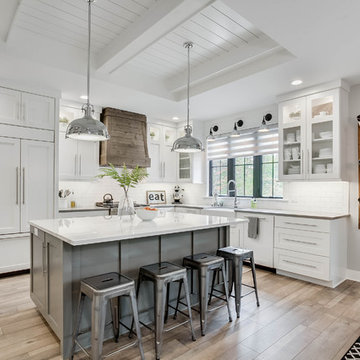
Idéer för att renovera ett lantligt vit vitt kök, med en rustik diskho, skåp i shakerstil, vita skåp, vitt stänkskydd, stänkskydd i tunnelbanekakel, integrerade vitvaror, en köksö och brunt golv

This Master Bath recreates the character of the farmhouse while adding all the modern amenities. The slipper tub, the stone hexagon tiles, the painted wainscot, and the natural wood vanities all add texture and detail.
Robert Brewster Photography
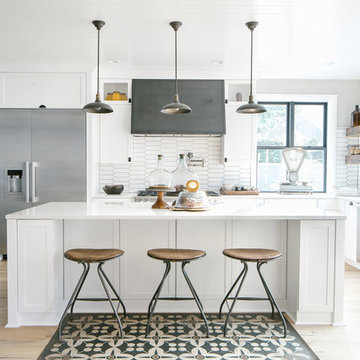
Kristina Wunsch
Idéer för lantliga vitt kök, med skåp i shakerstil, vita skåp, vitt stänkskydd, rostfria vitvaror, ljust trägolv, en köksö och beiget golv
Idéer för lantliga vitt kök, med skåp i shakerstil, vita skåp, vitt stänkskydd, rostfria vitvaror, ljust trägolv, en köksö och beiget golv
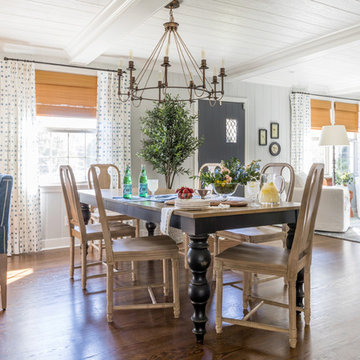
Jesse Prezza Photography.
Exempel på en lantlig matplats, med grå väggar, mellanmörkt trägolv och brunt golv
Exempel på en lantlig matplats, med grå väggar, mellanmörkt trägolv och brunt golv
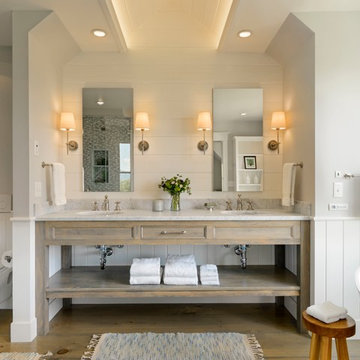
Susan Teare photography
Lantlig inredning av ett grå grått en-suite badrum, med grå skåp, ett fristående badkar, en hörndusch, en vägghängd toalettstol, grå väggar, mellanmörkt trägolv, ett undermonterad handfat, grått golv och luckor med infälld panel
Lantlig inredning av ett grå grått en-suite badrum, med grå skåp, ett fristående badkar, en hörndusch, en vägghängd toalettstol, grå väggar, mellanmörkt trägolv, ett undermonterad handfat, grått golv och luckor med infälld panel
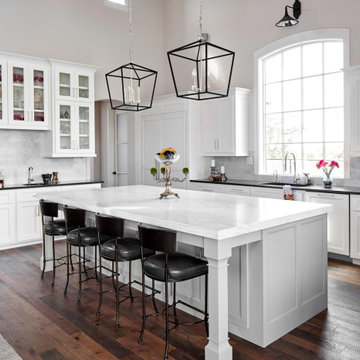
Exempel på ett lantligt svart svart parallellkök, med en undermonterad diskho, luckor med infälld panel, vita skåp, grått stänkskydd, rostfria vitvaror, mörkt trägolv, en köksö och brunt golv
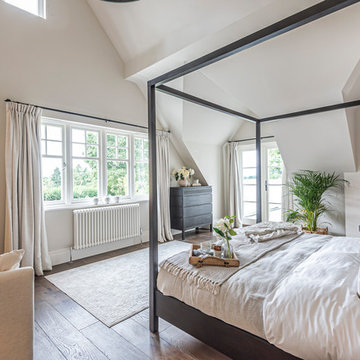
British Colonial style, country home,
Lantlig inredning av ett sovrum, med grå väggar, mörkt trägolv och brunt golv
Lantlig inredning av ett sovrum, med grå väggar, mörkt trägolv och brunt golv
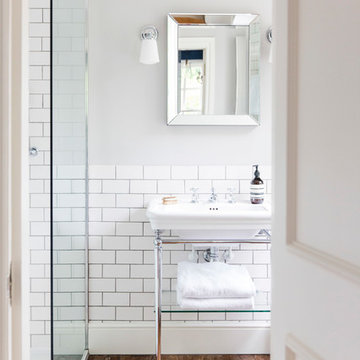
Hotel room luxury was the aim for the en-suite , created with high end fittings and sanitary ware mixed with metro tiles and authentic wooden floor.
Inspiration för lantliga badrum, med en hörndusch, vit kakel, tunnelbanekakel, grå väggar, mellanmörkt trägolv, ett väggmonterat handfat, brunt golv och med dusch som är öppen
Inspiration för lantliga badrum, med en hörndusch, vit kakel, tunnelbanekakel, grå väggar, mellanmörkt trägolv, ett väggmonterat handfat, brunt golv och med dusch som är öppen
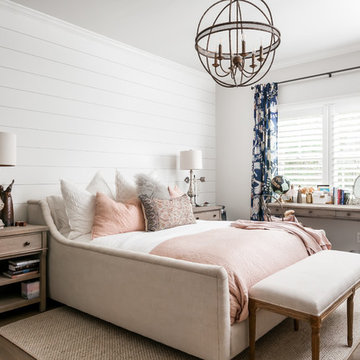
Anastasia Alkema Photography
Inredning av ett lantligt sovrum, med vita väggar, mellanmörkt trägolv och brunt golv
Inredning av ett lantligt sovrum, med vita väggar, mellanmörkt trägolv och brunt golv
30 foton på lantlig design och inredning
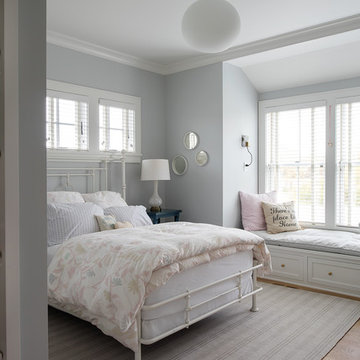
Scott Amundson Photography
Idéer för ett lantligt barnrum kombinerat med sovrum, med grå väggar, mellanmörkt trägolv och brunt golv
Idéer för ett lantligt barnrum kombinerat med sovrum, med grå väggar, mellanmörkt trägolv och brunt golv
1



















