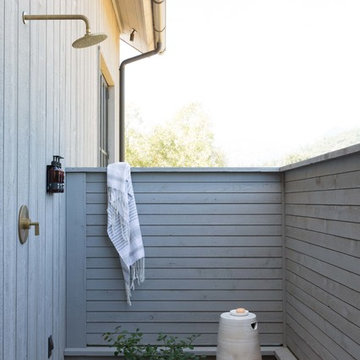5 foton på lantlig design och inredning
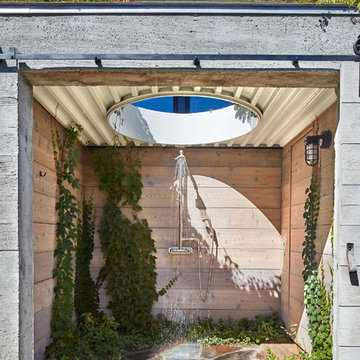
Modern Farmhouse is a contemporary take on a tradition building type, the Connecticut farmhouse. Our clients were interested in a house that fit in with the landscape while providing plenty of daylight with views to the surrounding property. The design uses simple gables arranged in a picturesque manner. It balances clean modern lines, traditional forms, and rustic textures. The new house is bright and light while also feeling personal and unique.
There was interest early on to compress the construction time and to design a building that would not take a lot of energy to run. To achieve these goals, the design of the main house used modular construction and a high performance envelope. To articulate the surfaces of the spaces, the owner assembled a group of designers and artisans. Natural textures and tones were layered over the volumes to give a sense of place and time. The modular units of the house are produced by Huntington Homes in East Montpelier, Vermont.
In addition to the main house, there is a pool house that sits symmetrically on the main axis of a long swimming pool. A glass enclosed living room fits between two concrete volumes that house a bathroom and storage spaces. An outdoor shower faces south, with an oculus that lets light in when the door is closed. The simple forms of the pool house sit below a green roof, which protects the glassy room from the summer sun and integrates the building into the hilly landscape.
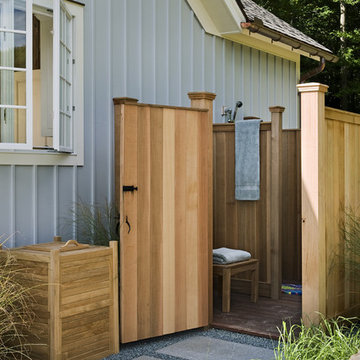
Berkshire Pool House. Photographer: Rob Karosis
Foto på en lantlig uteplats, med utedusch
Foto på en lantlig uteplats, med utedusch
Hitta den rätta lokala yrkespersonen för ditt projekt
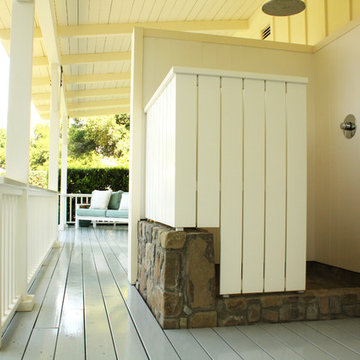
Photo: Shannon Malone © 2013 Houzz
Inspiration för lantliga uteplatser, med trädäck, takförlängning och utedusch
Inspiration för lantliga uteplatser, med trädäck, takförlängning och utedusch
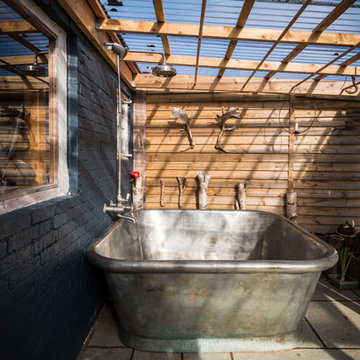
William Holland Tin Aequs Bath - Image credit: Ben Pipe Photography
Idéer för att renovera ett mellanstort lantligt en-suite badrum, med ett fristående badkar, en dusch/badkar-kombination, bruna väggar, cementgolv, grått golv och med dusch som är öppen
Idéer för att renovera ett mellanstort lantligt en-suite badrum, med ett fristående badkar, en dusch/badkar-kombination, bruna väggar, cementgolv, grått golv och med dusch som är öppen
5 foton på lantlig design och inredning
1



















