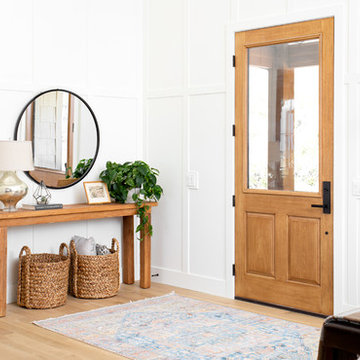884 foton på lantlig entré, med ljust trägolv
Sortera efter:
Budget
Sortera efter:Populärt i dag
41 - 60 av 884 foton
Artikel 1 av 3

Inspiration för en mellanstor lantlig ingång och ytterdörr, med vita väggar, ljust trägolv, en enkeldörr och mörk trädörr
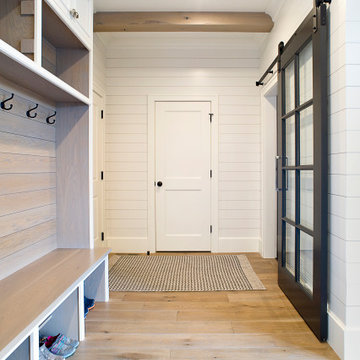
Foto på ett lantligt kapprum, med vita väggar, ljust trägolv och brunt golv

Large entrance hallway
Idéer för att renovera en stor lantlig entré, med beige väggar och ljust trägolv
Idéer för att renovera en stor lantlig entré, med beige väggar och ljust trägolv

Inspiration för ett lantligt kapprum, med blå väggar, ljust trägolv och brunt golv
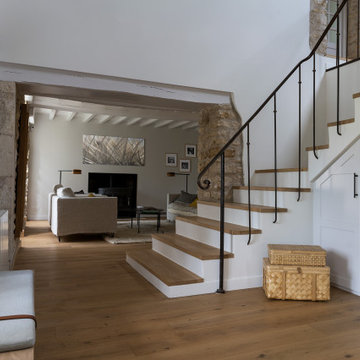
Vaste entrée sur cage d'escalier cathédrale. Sols en chêne massif et pierres de Bourgogne; rembarde en fer forgé artisanal. Ensemble de placards réalisés en sur-mesure. Vue sur salon.

Idéer för att renovera ett mellanstort lantligt kapprum, med grå väggar, ljust trägolv och beiget golv

Designer: Honeycomb Home Design
Photographer: Marcel Alain
This new home features open beam ceilings and a ranch style feel with contemporary elements.
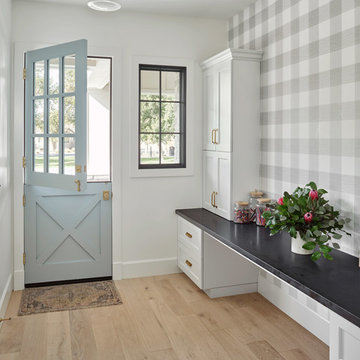
This home features many timeless designs and was catered to our clients and their five growing children
Idéer för lantliga foajéer, med ljust trägolv, beiget golv, flerfärgade väggar, en tvådelad stalldörr och en blå dörr
Idéer för lantliga foajéer, med ljust trägolv, beiget golv, flerfärgade väggar, en tvådelad stalldörr och en blå dörr
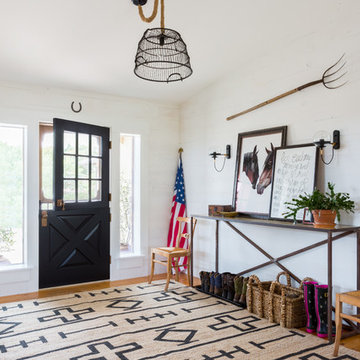
Inredning av en lantlig mellanstor foajé, med vita väggar, ljust trägolv, en tvådelad stalldörr och en svart dörr
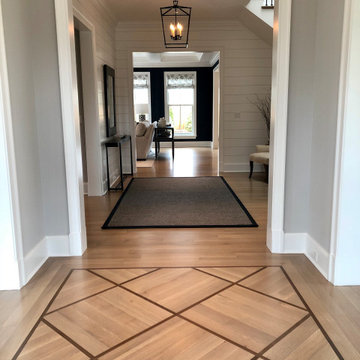
Lantlig inredning av en mellanstor foajé, med grå väggar, ljust trägolv, en enkeldörr, en vit dörr och svart golv
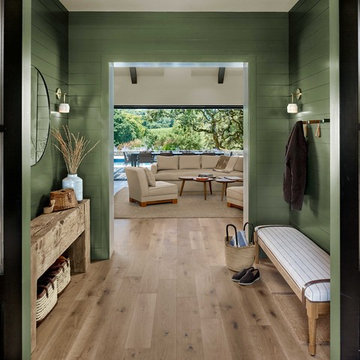
Lantlig inredning av en farstu, med gröna väggar, ljust trägolv, en dubbeldörr, en svart dörr och beiget golv
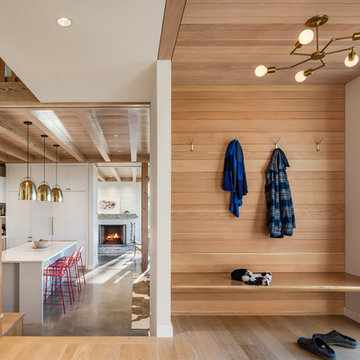
Anton Grassl
Idéer för att renovera en mellanstor lantlig foajé, med vita väggar, ljust trägolv och beiget golv
Idéer för att renovera en mellanstor lantlig foajé, med vita väggar, ljust trägolv och beiget golv
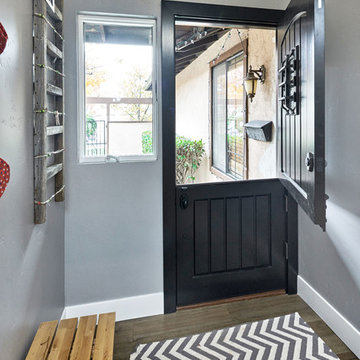
Mark Pinkerton - vi360 Photography
Idéer för en liten lantlig ingång och ytterdörr, med grå väggar, ljust trägolv, en tvådelad stalldörr och en svart dörr
Idéer för en liten lantlig ingång och ytterdörr, med grå väggar, ljust trägolv, en tvådelad stalldörr och en svart dörr

When Cummings Architects first met with the owners of this understated country farmhouse, the building’s layout and design was an incoherent jumble. The original bones of the building were almost unrecognizable. All of the original windows, doors, flooring, and trims – even the country kitchen – had been removed. Mathew and his team began a thorough design discovery process to find the design solution that would enable them to breathe life back into the old farmhouse in a way that acknowledged the building’s venerable history while also providing for a modern living by a growing family.
The redesign included the addition of a new eat-in kitchen, bedrooms, bathrooms, wrap around porch, and stone fireplaces. To begin the transforming restoration, the team designed a generous, twenty-four square foot kitchen addition with custom, farmers-style cabinetry and timber framing. The team walked the homeowners through each detail the cabinetry layout, materials, and finishes. Salvaged materials were used and authentic craftsmanship lent a sense of place and history to the fabric of the space.
The new master suite included a cathedral ceiling showcasing beautifully worn salvaged timbers. The team continued with the farm theme, using sliding barn doors to separate the custom-designed master bath and closet. The new second-floor hallway features a bold, red floor while new transoms in each bedroom let in plenty of light. A summer stair, detailed and crafted with authentic details, was added for additional access and charm.
Finally, a welcoming farmer’s porch wraps around the side entry, connecting to the rear yard via a gracefully engineered grade. This large outdoor space provides seating for large groups of people to visit and dine next to the beautiful outdoor landscape and the new exterior stone fireplace.
Though it had temporarily lost its identity, with the help of the team at Cummings Architects, this lovely farmhouse has regained not only its former charm but also a new life through beautifully integrated modern features designed for today’s family.
Photo by Eric Roth
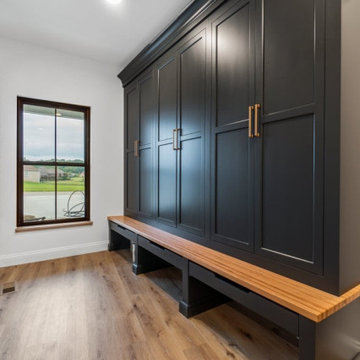
Idéer för mellanstora lantliga kapprum, med vita väggar och ljust trägolv

Inspiration för en lantlig entré, med vita väggar, ljust trägolv, en enkeldörr, en vit dörr och beiget golv
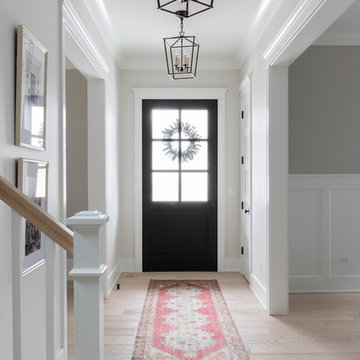
Front entry photo by Emily Kennedy Photo
Inspiration för mellanstora lantliga foajéer, med vita väggar, ljust trägolv, en enkeldörr, glasdörr och beiget golv
Inspiration för mellanstora lantliga foajéer, med vita väggar, ljust trägolv, en enkeldörr, glasdörr och beiget golv
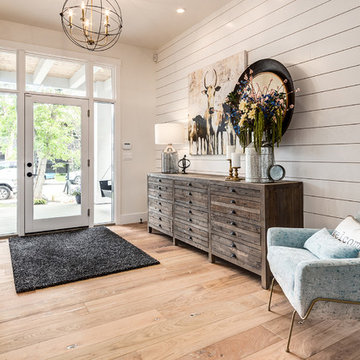
Who wouldn't want to be welcomed into this grand foyer everyday!
Idéer för stora lantliga foajéer, med vita väggar, ljust trägolv, en enkeldörr, beiget golv och glasdörr
Idéer för stora lantliga foajéer, med vita väggar, ljust trägolv, en enkeldörr, beiget golv och glasdörr
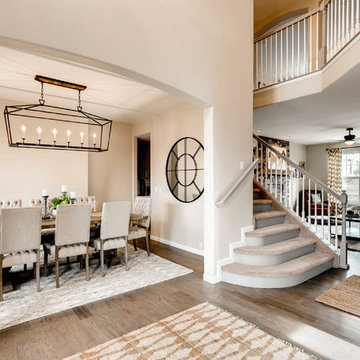
Foto på en stor lantlig foajé, med en enkeldörr, beige väggar, ljust trägolv, en vit dörr och brunt golv
884 foton på lantlig entré, med ljust trägolv
3
