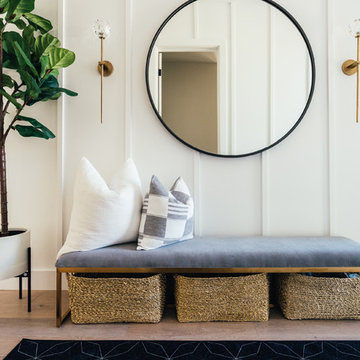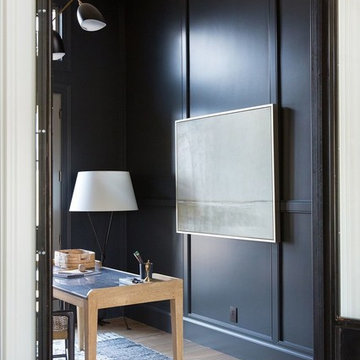884 foton på lantlig entré, med ljust trägolv
Sortera efter:
Budget
Sortera efter:Populärt i dag
81 - 100 av 884 foton
Artikel 1 av 3
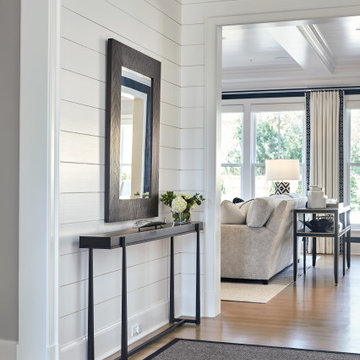
Inspiration för en mellanstor lantlig hall, med vita väggar, ljust trägolv, en enkeldörr, en svart dörr och beiget golv
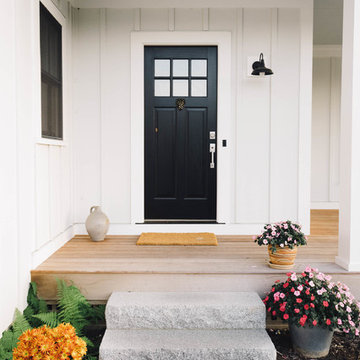
Photo by Kelly M. Shea
Idéer för att renovera en mellanstor lantlig ingång och ytterdörr, med vita väggar, ljust trägolv, en enkeldörr, en svart dörr och brunt golv
Idéer för att renovera en mellanstor lantlig ingång och ytterdörr, med vita väggar, ljust trägolv, en enkeldörr, en svart dörr och brunt golv

Idéer för lantliga foajéer, med ljust trägolv, en dubbeldörr, mörk trädörr och brunt golv
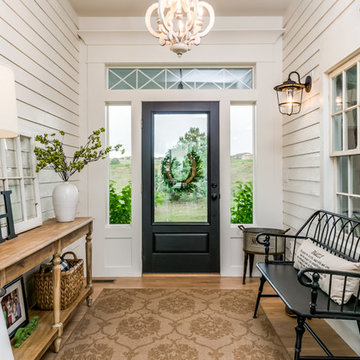
Idéer för en mellanstor lantlig ingång och ytterdörr, med grå väggar, ljust trägolv, en enkeldörr, glasdörr och brunt golv
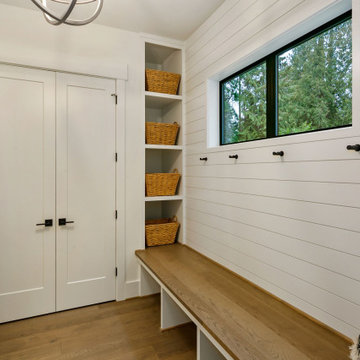
The Kelso's Mudroom is designed to be functional and stylish. The black coat hooks provide a sleek and modern look, offering a convenient place to hang coats and accessories. The black door hardware matches the overall aesthetic and adds a touch of sophistication. The black windows complement the design and allow natural light to illuminate the space. The built-in cubby offers storage for shoes, bags, and other items, helping to keep the mudroom organized. The mudroom itself is a practical space that serves as a transition area between the outdoors and the rest of the home. A round wood chandelier hangs from the ceiling, providing both functional lighting and an eye-catching focal point. The white shiplap walls create a clean and classic look, while the wood bench adds warmth and natural texture. The light hardwood floor adds a touch of elegance and durability to the mudroom. White paneling further enhances the overall design, adding visual interest and charm. The Kelso's Mudroom is a well-designed space that combines functionality with style, making it a practical and inviting area for entering and leaving the home.
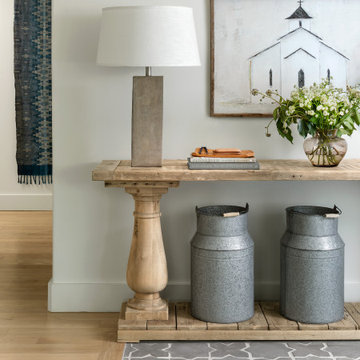
Modern Farmhouse Entry Areas. The console table mixes rustic and modern elements, Light woods make this feel fresh.
Idéer för att renovera en lantlig entré, med grå väggar, ljust trägolv och brunt golv
Idéer för att renovera en lantlig entré, med grå väggar, ljust trägolv och brunt golv
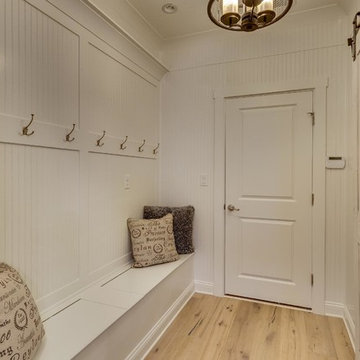
Inspiration för mellanstora lantliga entréer, med vita väggar, ljust trägolv, en enkeldörr och en vit dörr
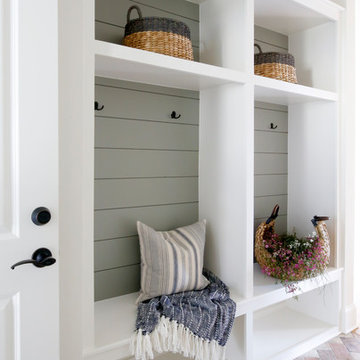
Arched brick ceiling
Idéer för att renovera en mellanstor lantlig entré, med vita väggar, ljust trägolv, en dubbeldörr, en svart dörr och flerfärgat golv
Idéer för att renovera en mellanstor lantlig entré, med vita väggar, ljust trägolv, en dubbeldörr, en svart dörr och flerfärgat golv
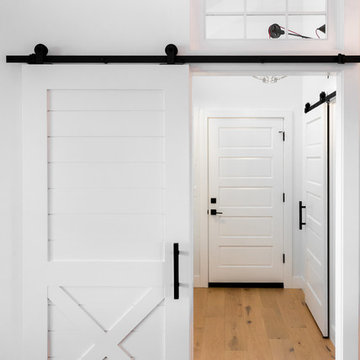
DC Fine Homes Inc.
Inspiration för mellanstora lantliga kapprum, med vita väggar, ljust trägolv och flerfärgat golv
Inspiration för mellanstora lantliga kapprum, med vita väggar, ljust trägolv och flerfärgat golv
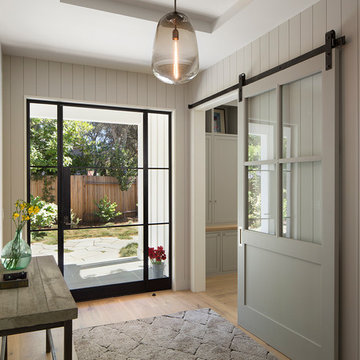
Paul Dyer
Idéer för en stor lantlig ingång och ytterdörr, med ljust trägolv, en enkeldörr, glasdörr och vita väggar
Idéer för en stor lantlig ingång och ytterdörr, med ljust trägolv, en enkeldörr, glasdörr och vita väggar
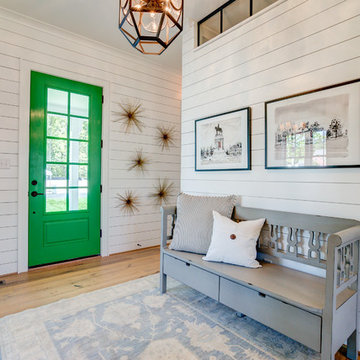
There is a lot to look at in the Potomac, and the foyer is a great way to start. Rustic floors combined with shiplap walls and a transom window looking through to the mudroom give this space a dramatic feel!
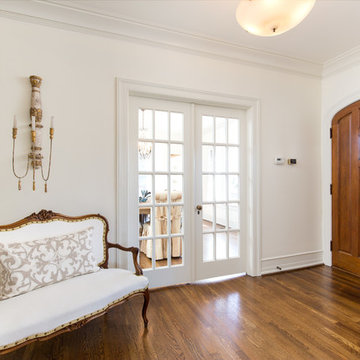
Brendon Pinola
Inspiration för en mellanstor lantlig foajé, med vita väggar, ljust trägolv, en enkeldörr, mellanmörk trädörr och brunt golv
Inspiration för en mellanstor lantlig foajé, med vita väggar, ljust trägolv, en enkeldörr, mellanmörk trädörr och brunt golv
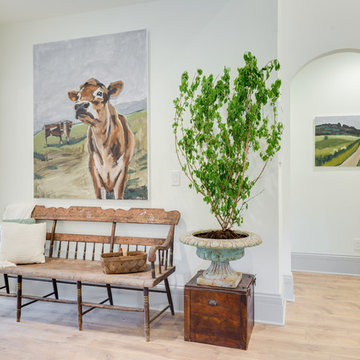
Idéer för stora lantliga foajéer, med vita väggar, en enkeldörr, en vit dörr, ljust trägolv och brunt golv
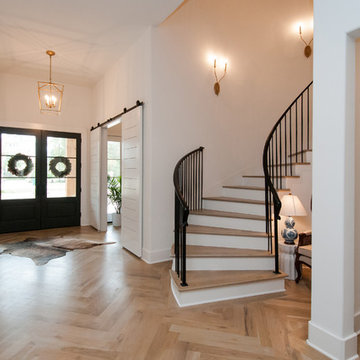
Idéer för stora lantliga foajéer, med vita väggar, ljust trägolv, en dubbeldörr, en svart dörr och beiget golv
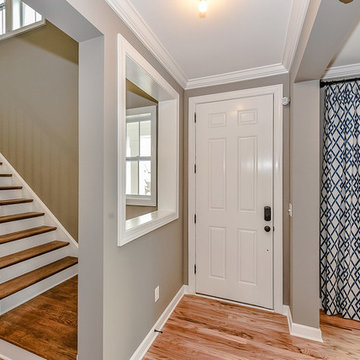
Introducing the Courtyard Collection at Sonoma, located near Ballantyne in Charlotte. These 51 single-family homes are situated with a unique twist, and are ideal for people looking for the lifestyle of a townhouse or condo, without shared walls. Lawn maintenance is included! All homes include kitchens with granite counters and stainless steel appliances, plus attached 2-car garages. Our 3 model homes are open daily! Schools are Elon Park Elementary, Community House Middle, Ardrey Kell High. The Hanna is a 2-story home which has everything you need on the first floor, including a Kitchen with an island and separate pantry, open Family/Dining room with an optional Fireplace, and the laundry room tucked away. Upstairs is a spacious Owner's Suite with large walk-in closet, double sinks, garden tub and separate large shower. You may change this to include a large tiled walk-in shower with bench seat and separate linen closet. There are also 3 secondary bedrooms with a full bath with double sinks.
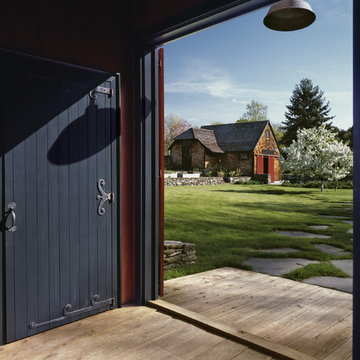
The blue stepping stone from the home in the lush grass lead to the stonewall and barn
Photo Credit Robert Benson
Lantlig inredning av en stor ingång och ytterdörr, med en enkeldörr, en svart dörr, röda väggar och ljust trägolv
Lantlig inredning av en stor ingång och ytterdörr, med en enkeldörr, en svart dörr, röda väggar och ljust trägolv
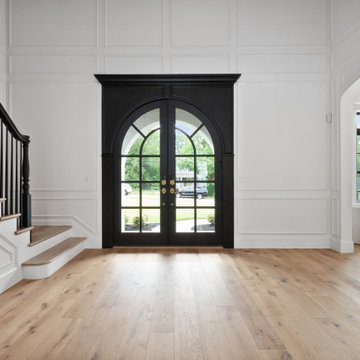
Inredning av en lantlig mycket stor ingång och ytterdörr, med gula väggar, ljust trägolv, en dubbeldörr och en svart dörr
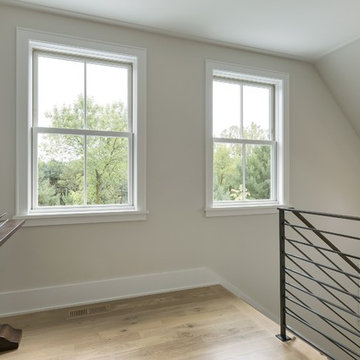
A Modern Farmhouse set in a prairie setting exudes charm and simplicity. Wrap around porches and copious windows make outdoor/indoor living seamless while the interior finishings are extremely high on detail. In floor heating under porcelain tile in the entire lower level, Fond du Lac stone mimicking an original foundation wall and rough hewn wood finishes contrast with the sleek finishes of carrera marble in the master and top of the line appliances and soapstone counters of the kitchen. This home is a study in contrasts, while still providing a completely harmonious aura.
884 foton på lantlig entré, med ljust trägolv
5
