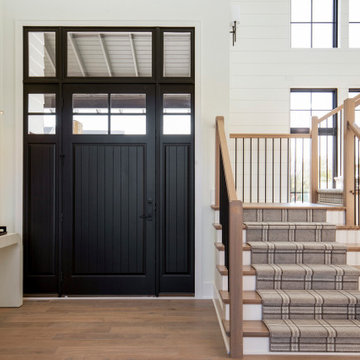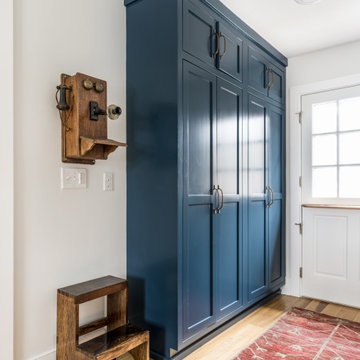884 foton på lantlig entré, med ljust trägolv
Sortera efter:
Budget
Sortera efter:Populärt i dag
61 - 80 av 884 foton
Artikel 1 av 3
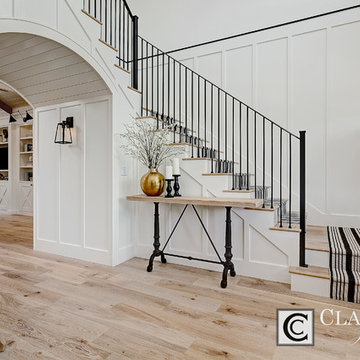
Doug Petersen Photography
Lantlig inredning av en stor foajé, med vita väggar och ljust trägolv
Lantlig inredning av en stor foajé, med vita väggar och ljust trägolv
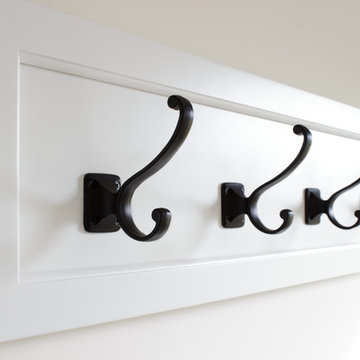
Kara Lashuay
Inredning av ett lantligt litet kapprum, med beige väggar och ljust trägolv
Inredning av ett lantligt litet kapprum, med beige väggar och ljust trägolv

This Paradise Model ATU is extra tall and grand! As you would in you have a couch for lounging, a 6 drawer dresser for clothing, and a seating area and closet that mirrors the kitchen. Quartz countertops waterfall over the side of the cabinets encasing them in stone. The custom kitchen cabinetry is sealed in a clear coat keeping the wood tone light. Black hardware accents with contrast to the light wood. A main-floor bedroom- no crawling in and out of bed. The wallpaper was an owner request; what do you think of their choice?
The bathroom has natural edge Hawaiian mango wood slabs spanning the length of the bump-out: the vanity countertop and the shelf beneath. The entire bump-out-side wall is tiled floor to ceiling with a diamond print pattern. The shower follows the high contrast trend with one white wall and one black wall in matching square pearl finish. The warmth of the terra cotta floor adds earthy warmth that gives life to the wood. 3 wall lights hang down illuminating the vanity, though durning the day, you likely wont need it with the natural light shining in from two perfect angled long windows.
This Paradise model was way customized. The biggest alterations were to remove the loft altogether and have one consistent roofline throughout. We were able to make the kitchen windows a bit taller because there was no loft we had to stay below over the kitchen. This ATU was perfect for an extra tall person. After editing out a loft, we had these big interior walls to work with and although we always have the high-up octagon windows on the interior walls to keep thing light and the flow coming through, we took it a step (or should I say foot) further and made the french pocket doors extra tall. This also made the shower wall tile and shower head extra tall. We added another ceiling fan above the kitchen and when all of those awning windows are opened up, all the hot air goes right up and out.
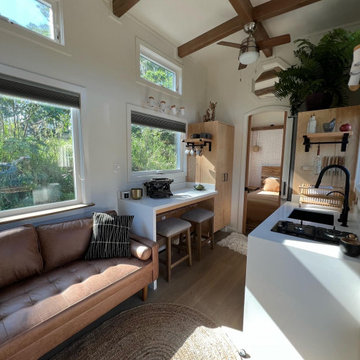
This Paradise Model ATU is extra tall and grand! As you would in you have a couch for lounging, a 6 drawer dresser for clothing, and a seating area and closet that mirrors the kitchen. Quartz countertops waterfall over the side of the cabinets encasing them in stone. The custom kitchen cabinetry is sealed in a clear coat keeping the wood tone light. Black hardware accents with contrast to the light wood. A main-floor bedroom- no crawling in and out of bed. The wallpaper was an owner request; what do you think of their choice?
The bathroom has natural edge Hawaiian mango wood slabs spanning the length of the bump-out: the vanity countertop and the shelf beneath. The entire bump-out-side wall is tiled floor to ceiling with a diamond print pattern. The shower follows the high contrast trend with one white wall and one black wall in matching square pearl finish. The warmth of the terra cotta floor adds earthy warmth that gives life to the wood. 3 wall lights hang down illuminating the vanity, though durning the day, you likely wont need it with the natural light shining in from two perfect angled long windows.
This Paradise model was way customized. The biggest alterations were to remove the loft altogether and have one consistent roofline throughout. We were able to make the kitchen windows a bit taller because there was no loft we had to stay below over the kitchen. This ATU was perfect for an extra tall person. After editing out a loft, we had these big interior walls to work with and although we always have the high-up octagon windows on the interior walls to keep thing light and the flow coming through, we took it a step (or should I say foot) further and made the french pocket doors extra tall. This also made the shower wall tile and shower head extra tall. We added another ceiling fan above the kitchen and when all of those awning windows are opened up, all the hot air goes right up and out.

Foto på en stor lantlig foajé, med vita väggar, ljust trägolv, en dubbeldörr, en svart dörr och brunt golv
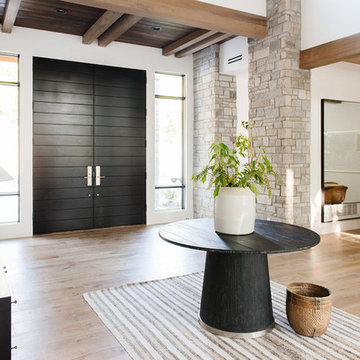
Lantlig inredning av en stor foajé, med vita väggar, ljust trägolv, en dubbeldörr, en svart dörr och beiget golv
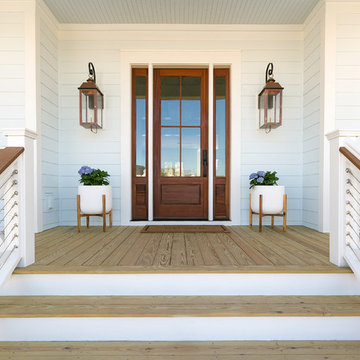
Patrick Brickman
Idéer för att renovera en stor lantlig ingång och ytterdörr, med blå väggar, ljust trägolv, en enkeldörr, glasdörr och beiget golv
Idéer för att renovera en stor lantlig ingång och ytterdörr, med blå väggar, ljust trägolv, en enkeldörr, glasdörr och beiget golv
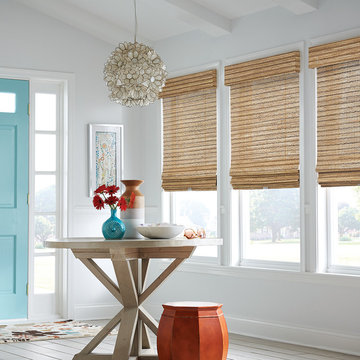
Idéer för en stor lantlig foajé, med grå väggar, ljust trägolv, en enkeldörr, en blå dörr och grått golv

A perfect match in any entryway, this fresh herb wallpaper adds a fun vibe to walls that makes preparing meals much more enjoyable!
Inredning av ett lantligt mellanstort kapprum, med gröna väggar, ljust trägolv, en enkeldörr och en vit dörr
Inredning av ett lantligt mellanstort kapprum, med gröna väggar, ljust trägolv, en enkeldörr och en vit dörr

Our clients wanted the ultimate modern farmhouse custom dream home. They found property in the Santa Rosa Valley with an existing house on 3 ½ acres. They could envision a new home with a pool, a barn, and a place to raise horses. JRP and the clients went all in, sparing no expense. Thus, the old house was demolished and the couple’s dream home began to come to fruition.
The result is a simple, contemporary layout with ample light thanks to the open floor plan. When it comes to a modern farmhouse aesthetic, it’s all about neutral hues, wood accents, and furniture with clean lines. Every room is thoughtfully crafted with its own personality. Yet still reflects a bit of that farmhouse charm.
Their considerable-sized kitchen is a union of rustic warmth and industrial simplicity. The all-white shaker cabinetry and subway backsplash light up the room. All white everything complimented by warm wood flooring and matte black fixtures. The stunning custom Raw Urth reclaimed steel hood is also a star focal point in this gorgeous space. Not to mention the wet bar area with its unique open shelves above not one, but two integrated wine chillers. It’s also thoughtfully positioned next to the large pantry with a farmhouse style staple: a sliding barn door.
The master bathroom is relaxation at its finest. Monochromatic colors and a pop of pattern on the floor lend a fashionable look to this private retreat. Matte black finishes stand out against a stark white backsplash, complement charcoal veins in the marble looking countertop, and is cohesive with the entire look. The matte black shower units really add a dramatic finish to this luxurious large walk-in shower.
Photographer: Andrew - OpenHouse VC

The open foyer sets the tone for this modern farmhouse. Classic features such as the large front door, wide wooden trim and natural wooden floor are carried throughout the home.
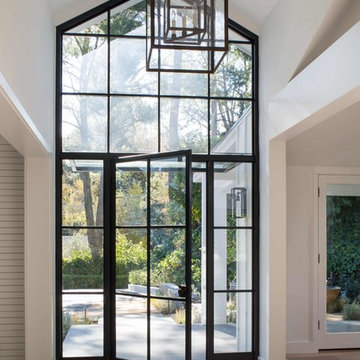
Photo: Meghan Bob Photo
Inspiration för stora lantliga ingångspartier, med vita väggar, ljust trägolv, en enkeldörr, en svart dörr och brunt golv
Inspiration för stora lantliga ingångspartier, med vita väggar, ljust trägolv, en enkeldörr, en svart dörr och brunt golv
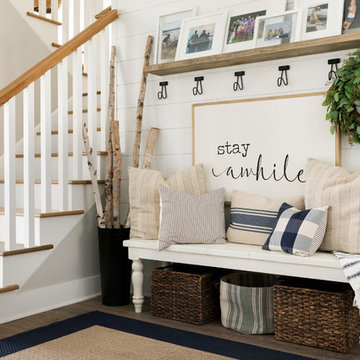
Spacecrafting photography
Inredning av en lantlig hall, med vita väggar och ljust trägolv
Inredning av en lantlig hall, med vita väggar och ljust trägolv
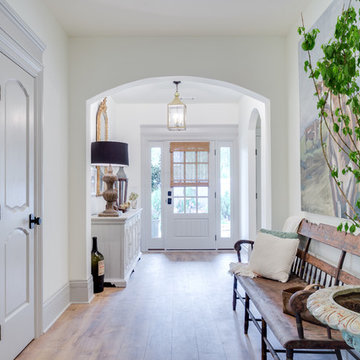
Inspiration för en mellanstor lantlig hall, med en enkeldörr, en vit dörr, vita väggar, ljust trägolv och brunt golv
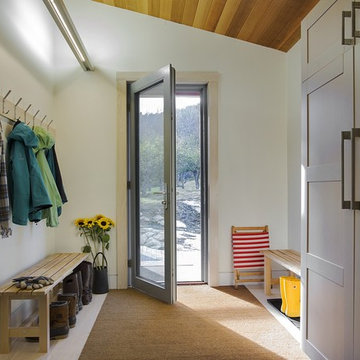
Eric Roth Photography
Idéer för lantliga kapprum, med vita väggar, ljust trägolv, en enkeldörr och glasdörr
Idéer för lantliga kapprum, med vita väggar, ljust trägolv, en enkeldörr och glasdörr

Katie Merkle
Exempel på ett stort lantligt kapprum, med grå väggar, ljust trägolv och en svart dörr
Exempel på ett stort lantligt kapprum, med grå väggar, ljust trägolv och en svart dörr
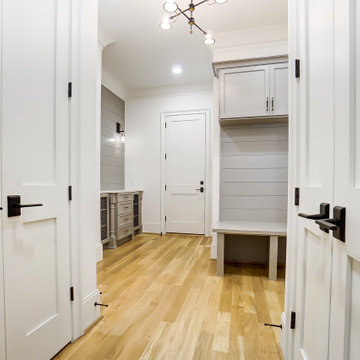
Exempel på en stor lantlig foajé, med vita väggar, ljust trägolv, en dubbeldörr, en svart dörr och brunt golv
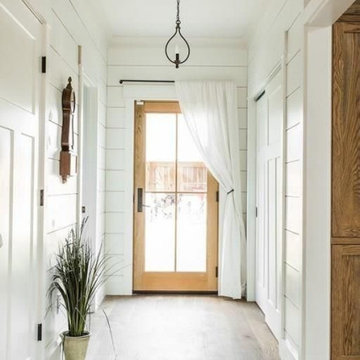
The addition of wide shiplap, wide plank oak floors and a little paint transformed this Burlington Vermont home.
Idéer för en mellanstor lantlig foajé, med vita väggar, ljust trägolv, en pivotdörr, ljus trädörr och brunt golv
Idéer för en mellanstor lantlig foajé, med vita väggar, ljust trägolv, en pivotdörr, ljus trädörr och brunt golv
884 foton på lantlig entré, med ljust trägolv
4
