421 foton på lantlig entré
Sortera efter:
Budget
Sortera efter:Populärt i dag
61 - 80 av 421 foton
Artikel 1 av 3

Idéer för att renovera en mellanstor lantlig foajé, med flerfärgade väggar, betonggolv, en enkeldörr, en vit dörr och grått golv

In the capacious mudroom, the soft white walls are paired with slatted white oak, gray nanotech veneered lockers, and a white oak bench that blend together to create a space too beautiful to be called a mudroom. There is a secondary coat closet room allowing for plenty of storage for your 4-season needs.
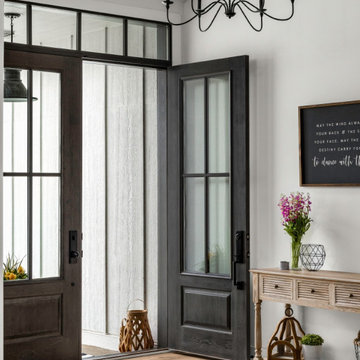
Bild på en mellanstor lantlig ingång och ytterdörr, med vita väggar, ljust trägolv, en dubbeldörr och en grå dörr
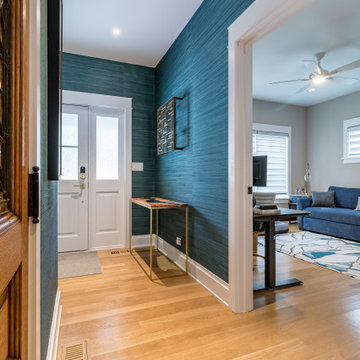
Idéer för att renovera en lantlig hall, med blå väggar, laminatgolv, en dubbeldörr, en vit dörr och brunt golv
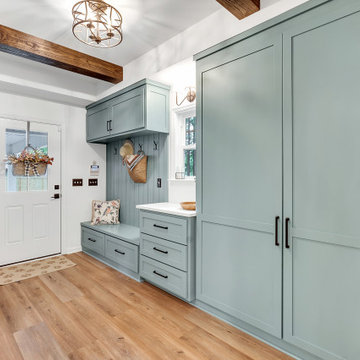
Custom designed mudroom has a classic design with a farmhouse flair. The custom cabinet color is Sherwin Williams Delft
Exempel på ett mellanstort lantligt kapprum, med vita väggar och vinylgolv
Exempel på ett mellanstort lantligt kapprum, med vita väggar och vinylgolv

This grand entryway was given a fresh coat of white paint, to modernize this classic farmhouse. The Moravian Star ceiling pendant was selected to reflect the compass inlay in the floor. Rustic farmhouse accents and pillows were selected to warm the space.

The entry in this home features a barn door and modern looking light fixtures. Hardwood floors, a tray ceiling and wainscoting.
Idéer för att renovera en stor lantlig foajé, med vita väggar, ljust trägolv, en enkeldörr, en vit dörr och beiget golv
Idéer för att renovera en stor lantlig foajé, med vita väggar, ljust trägolv, en enkeldörr, en vit dörr och beiget golv
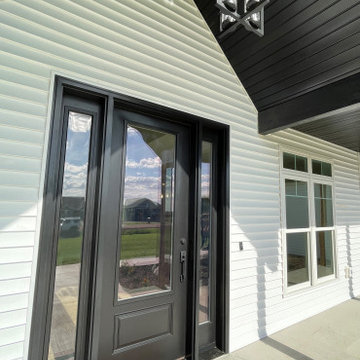
A beautiful black 8-foot entryway with full lite sidelites and Clear Glass to allow natural light into the foyer.
Inredning av en lantlig stor ingång och ytterdörr, med vita väggar, en enkeldörr och en svart dörr
Inredning av en lantlig stor ingång och ytterdörr, med vita väggar, en enkeldörr och en svart dörr
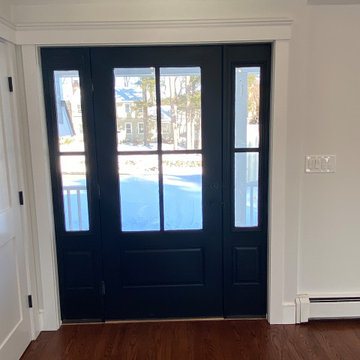
Foto på en lantlig ingång och ytterdörr, med vita väggar, mellanmörkt trägolv, en enkeldörr, en svart dörr och brunt golv

Our clients wanted the ultimate modern farmhouse custom dream home. They found property in the Santa Rosa Valley with an existing house on 3 ½ acres. They could envision a new home with a pool, a barn, and a place to raise horses. JRP and the clients went all in, sparing no expense. Thus, the old house was demolished and the couple’s dream home began to come to fruition.
The result is a simple, contemporary layout with ample light thanks to the open floor plan. When it comes to a modern farmhouse aesthetic, it’s all about neutral hues, wood accents, and furniture with clean lines. Every room is thoughtfully crafted with its own personality. Yet still reflects a bit of that farmhouse charm.
Their considerable-sized kitchen is a union of rustic warmth and industrial simplicity. The all-white shaker cabinetry and subway backsplash light up the room. All white everything complimented by warm wood flooring and matte black fixtures. The stunning custom Raw Urth reclaimed steel hood is also a star focal point in this gorgeous space. Not to mention the wet bar area with its unique open shelves above not one, but two integrated wine chillers. It’s also thoughtfully positioned next to the large pantry with a farmhouse style staple: a sliding barn door.
The master bathroom is relaxation at its finest. Monochromatic colors and a pop of pattern on the floor lend a fashionable look to this private retreat. Matte black finishes stand out against a stark white backsplash, complement charcoal veins in the marble looking countertop, and is cohesive with the entire look. The matte black shower units really add a dramatic finish to this luxurious large walk-in shower.
Photographer: Andrew - OpenHouse VC

This Beautiful Multi-Story Modern Farmhouse Features a Master On The Main & A Split-Bedroom Layout • 5 Bedrooms • 4 Full Bathrooms • 1 Powder Room • 3 Car Garage • Vaulted Ceilings • Den • Large Bonus Room w/ Wet Bar • 2 Laundry Rooms • So Much More!

Idéer för en mellanstor lantlig foajé, med vita väggar, ljust trägolv, en dubbeldörr, mellanmörk trädörr och brunt golv

Idéer för att renovera en mycket stor lantlig hall, med vita väggar, betonggolv, en skjutdörr, metalldörr och grått golv
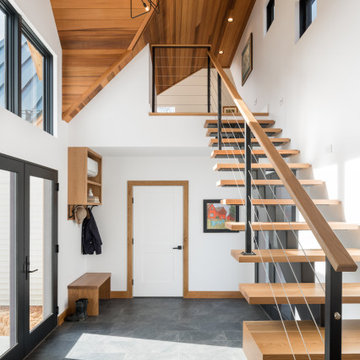
Foto på ett mellanstort lantligt kapprum, med vita väggar, skiffergolv, en enkeldörr, glasdörr och grått golv
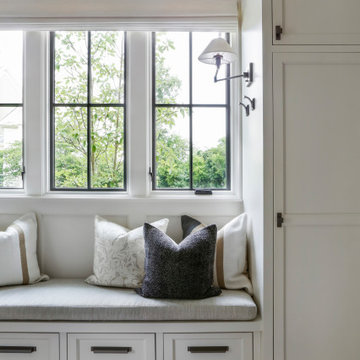
Idéer för ett stort lantligt kapprum, med grå väggar, mellanmörkt trägolv och brunt golv

This charming, yet functional entry has custom, mudroom style cabinets, shiplap accent wall with chevron pattern, dark bronze cabinet pulls and coat hooks.
Photo by Molly Rose Photography
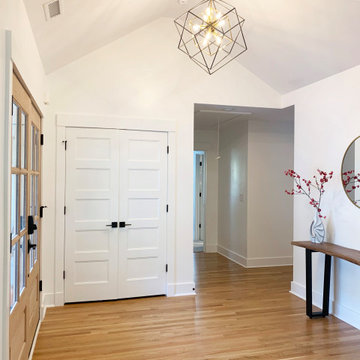
Bild på en stor lantlig entré, med vita väggar, ljust trägolv, en dubbeldörr och ljus trädörr
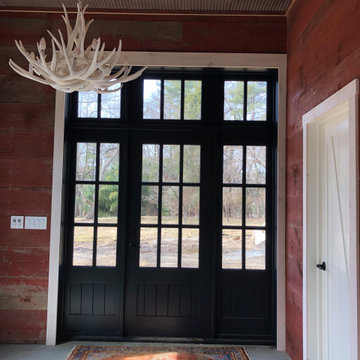
Interior of party barn
Inredning av en lantlig mellanstor foajé, med betonggolv, en enkeldörr och en svart dörr
Inredning av en lantlig mellanstor foajé, med betonggolv, en enkeldörr och en svart dörr
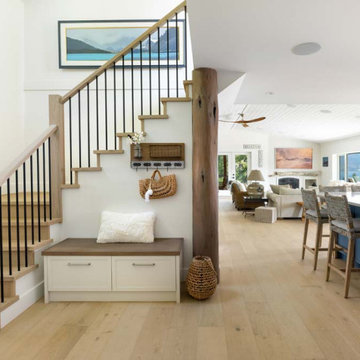
- Light hardwood stairs
- WAC Lighting installed in the stairway
- Added Elan 8” speakers IC800 in the ceiling
Lantlig inredning av en mycket stor foajé, med vita väggar, ljust trägolv, en enkeldörr, en vit dörr och brunt golv
Lantlig inredning av en mycket stor foajé, med vita väggar, ljust trägolv, en enkeldörr, en vit dörr och brunt golv

Exempel på en mycket stor lantlig foajé, med beige väggar, mellanmörkt trägolv, en skjutdörr, en vit dörr och brunt golv
421 foton på lantlig entré
4