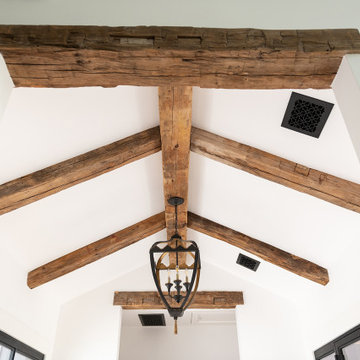421 foton på lantlig entré
Sortera efter:
Budget
Sortera efter:Populärt i dag
121 - 140 av 421 foton
Artikel 1 av 3
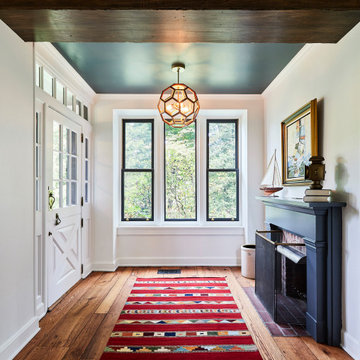
photography: Viktor Ramos
Inredning av en lantlig hall, med mellanmörkt trägolv, en vit dörr, vita väggar, en tvådelad stalldörr och brunt golv
Inredning av en lantlig hall, med mellanmörkt trägolv, en vit dörr, vita väggar, en tvådelad stalldörr och brunt golv
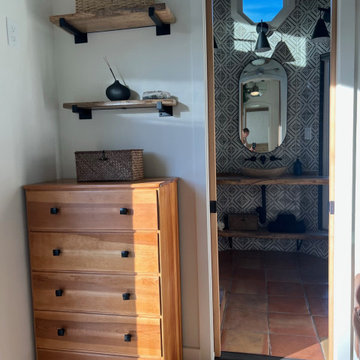
This Paradise Model ATU is extra tall and grand! As you would in you have a couch for lounging, a 6 drawer dresser for clothing, and a seating area and closet that mirrors the kitchen. Quartz countertops waterfall over the side of the cabinets encasing them in stone. The custom kitchen cabinetry is sealed in a clear coat keeping the wood tone light. Black hardware accents with contrast to the light wood. A main-floor bedroom- no crawling in and out of bed. The wallpaper was an owner request; what do you think of their choice?
The bathroom has natural edge Hawaiian mango wood slabs spanning the length of the bump-out: the vanity countertop and the shelf beneath. The entire bump-out-side wall is tiled floor to ceiling with a diamond print pattern. The shower follows the high contrast trend with one white wall and one black wall in matching square pearl finish. The warmth of the terra cotta floor adds earthy warmth that gives life to the wood. 3 wall lights hang down illuminating the vanity, though durning the day, you likely wont need it with the natural light shining in from two perfect angled long windows.
This Paradise model was way customized. The biggest alterations were to remove the loft altogether and have one consistent roofline throughout. We were able to make the kitchen windows a bit taller because there was no loft we had to stay below over the kitchen. This ATU was perfect for an extra tall person. After editing out a loft, we had these big interior walls to work with and although we always have the high-up octagon windows on the interior walls to keep thing light and the flow coming through, we took it a step (or should I say foot) further and made the french pocket doors extra tall. This also made the shower wall tile and shower head extra tall. We added another ceiling fan above the kitchen and when all of those awning windows are opened up, all the hot air goes right up and out.

Bevolo Cupole Pool House Lanterns welcome guests in the foyer of the 2021 Flower Showhouse.
https://flowermag.com/flower-magazine-showhouse-2021/
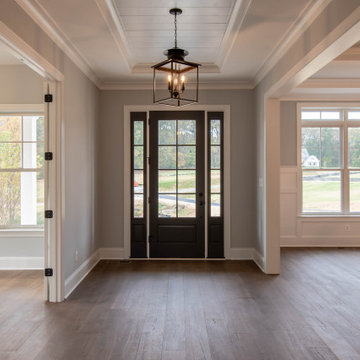
Idéer för att renovera en lantlig foajé, med mellanmörkt trägolv, en enkeldörr och brunt golv

Entry with black farmhouse door, wide plank oak flooring, barrel ceiling painted black
Inspiration för mellanstora lantliga foajéer, med vita väggar, mellanmörkt trägolv, en enkeldörr och en svart dörr
Inspiration för mellanstora lantliga foajéer, med vita väggar, mellanmörkt trägolv, en enkeldörr och en svart dörr
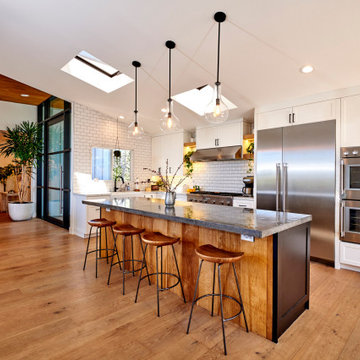
Idéer för att renovera en mellanstor lantlig ingång och ytterdörr, med vita väggar, mellanmörkt trägolv, en pivotdörr, metalldörr och brunt golv
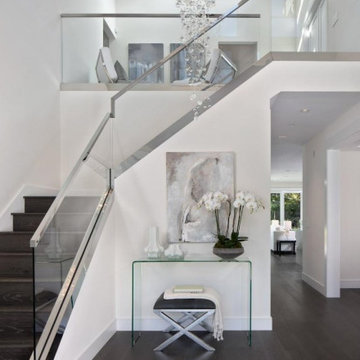
A double-height foyer is provided with crystal chandeliers, beginning with a cascading drape of lights above the chrome and glass staircase.
Exempel på en stor lantlig foajé, med vita väggar, mörkt trägolv, en dubbeldörr, en svart dörr och brunt golv
Exempel på en stor lantlig foajé, med vita väggar, mörkt trägolv, en dubbeldörr, en svart dörr och brunt golv
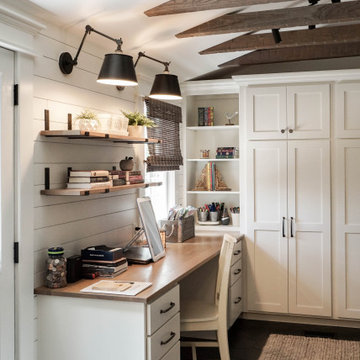
Bild på ett litet lantligt kapprum, med vita väggar, klinkergolv i keramik, en enkeldörr, mellanmörk trädörr och grått golv
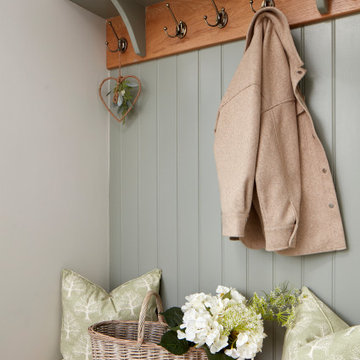
Our clients were in much need of a new porch for extra storage of shoes and coats and well as a uplift for the exterior of thier home. We stripped the house back to bare brick, redesigned the layouts for a new porch, driveway so it felt inviting & homely. They wanted to inject some fun and energy into the house, which we did with a mix of contemporary and Mid-Century print tiles with tongue and grove bespoke panelling & shelving, bringing it to life with calm classic pastal greens and beige.

Exempel på en liten lantlig hall, med grå väggar, en enkeldörr, en vit dörr, brunt golv och klinkergolv i terrakotta
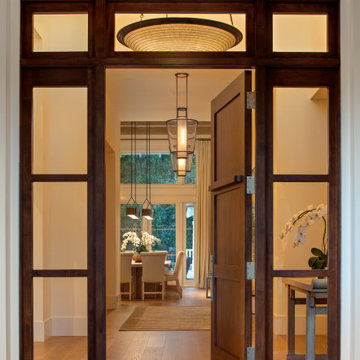
Idéer för en lantlig ingång och ytterdörr, med vita väggar, mörkt trägolv, en enkeldörr, mellanmörk trädörr och brunt golv
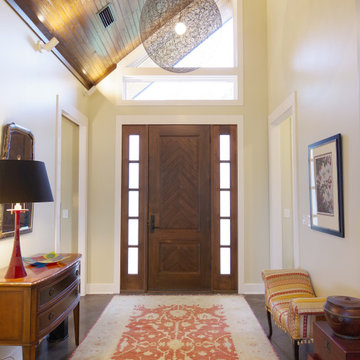
Entry foyer
Exempel på en mellanstor lantlig foajé, med betonggolv, en enkeldörr och mellanmörk trädörr
Exempel på en mellanstor lantlig foajé, med betonggolv, en enkeldörr och mellanmörk trädörr
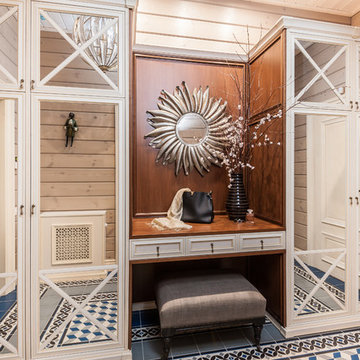
Прихожая кантри. Шкаф с зеркалами, Mister Doors, зеркало в красивой раме,пуфик.
Inspiration för ett mellanstort lantligt kapprum, med beige väggar, klinkergolv i keramik, en enkeldörr, en brun dörr och blått golv
Inspiration för ett mellanstort lantligt kapprum, med beige väggar, klinkergolv i keramik, en enkeldörr, en brun dörr och blått golv

Gut renovation of mudroom and adjacent powder room. Included custom paneling, herringbone brick floors with radiant heat, and addition of storage and hooks. Bell original to owner's secondary residence circa 1894.
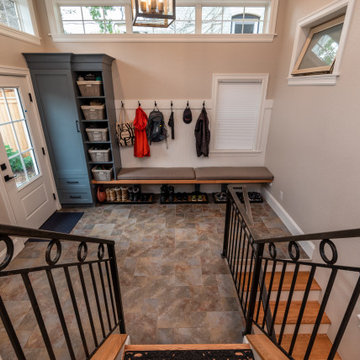
Custom handrails
Idéer för att renovera ett stort lantligt kapprum, med beige väggar, klinkergolv i keramik och flerfärgat golv
Idéer för att renovera ett stort lantligt kapprum, med beige väggar, klinkergolv i keramik och flerfärgat golv
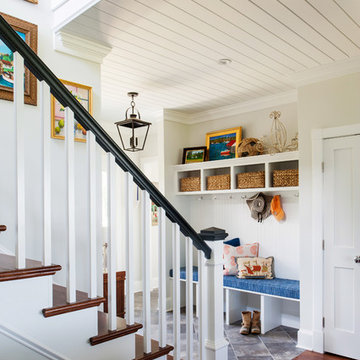
Inspiration för en mellanstor lantlig foajé, med vita väggar, skiffergolv, en enkeldörr och flerfärgat golv

This charming, yet functional entry has custom, mudroom style cabinets, shiplap accent wall with chevron pattern, dark bronze cabinet pulls and coat hooks.
Photo by Molly Rose Photography
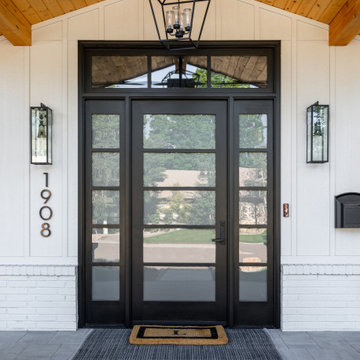
Foto på en lantlig entré, med vita väggar, betonggolv, en enkeldörr, en svart dörr och grått golv
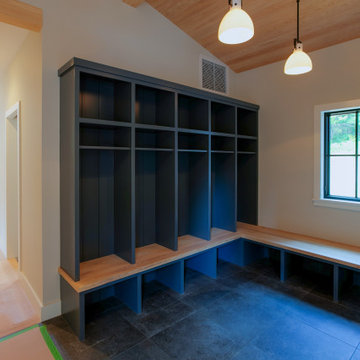
Inspiration för en lantlig entré, med vita väggar, skiffergolv och grått golv
421 foton på lantlig entré
7
