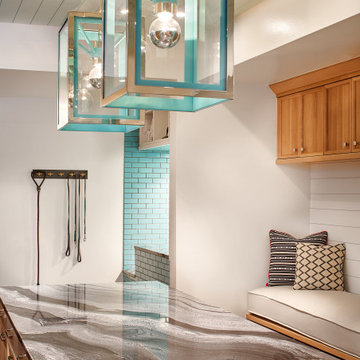421 foton på lantlig entré
Sortera efter:
Budget
Sortera efter:Populärt i dag
141 - 160 av 421 foton
Artikel 1 av 3
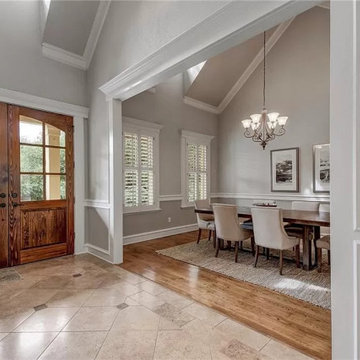
The front door opens into a vaulted entry with a dormer window in front, and leads into the vaulted formal
Dining Room.
Inspiration för lantliga foajéer, med grå väggar, klinkergolv i keramik, en dubbeldörr, mellanmörk trädörr och beiget golv
Inspiration för lantliga foajéer, med grå väggar, klinkergolv i keramik, en dubbeldörr, mellanmörk trädörr och beiget golv
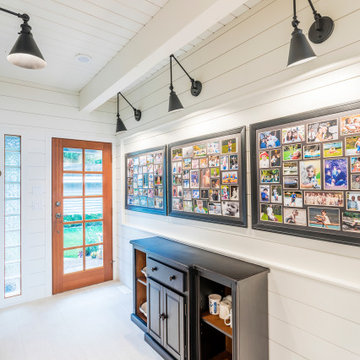
Photo by Brice Ferre
Inredning av en lantlig mellanstor hall, med vita väggar, klinkergolv i keramik, en enkeldörr, ljus trädörr och beiget golv
Inredning av en lantlig mellanstor hall, med vita väggar, klinkergolv i keramik, en enkeldörr, ljus trädörr och beiget golv
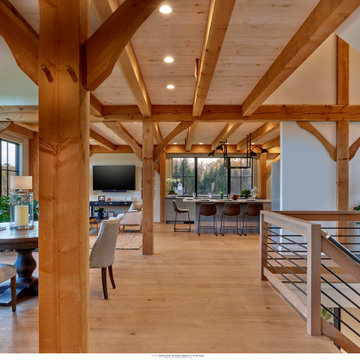
Inspiration för en mellanstor lantlig foajé, med vita väggar, ljust trägolv, en dubbeldörr, en svart dörr och beiget golv
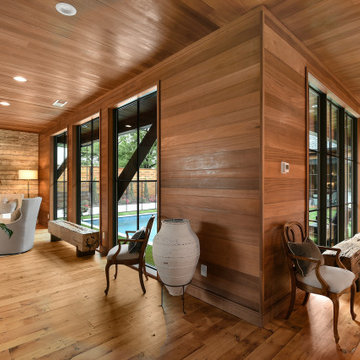
Looking into living room and the dining room.
Exempel på en stor lantlig foajé, med vita väggar och mellanmörkt trägolv
Exempel på en stor lantlig foajé, med vita väggar och mellanmörkt trägolv

This home in Napa off Silverado was rebuilt after burning down in the 2017 fires. Architect David Rulon, a former associate of Howard Backen, known for this Napa Valley industrial modern farmhouse style. Composed in mostly a neutral palette, the bones of this house are bathed in diffused natural light pouring in through the clerestory windows. Beautiful textures and the layering of pattern with a mix of materials add drama to a neutral backdrop. The homeowners are pleased with their open floor plan and fluid seating areas, which allow them to entertain large gatherings. The result is an engaging space, a personal sanctuary and a true reflection of it's owners' unique aesthetic.
Inspirational features are metal fireplace surround and book cases as well as Beverage Bar shelving done by Wyatt Studio, painted inset style cabinets by Gamma, moroccan CLE tile backsplash and quartzite countertops.

Foto på ett mellanstort lantligt kapprum, med beige väggar, klinkergolv i keramik, en enkeldörr, en brun dörr och grått golv
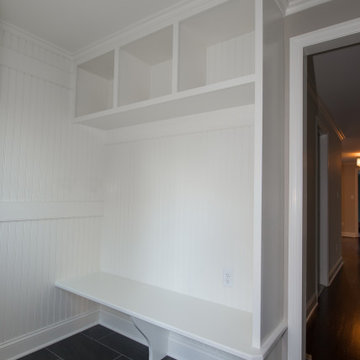
Idéer för att renovera ett litet lantligt kapprum, med vita väggar, klinkergolv i keramik och svart golv
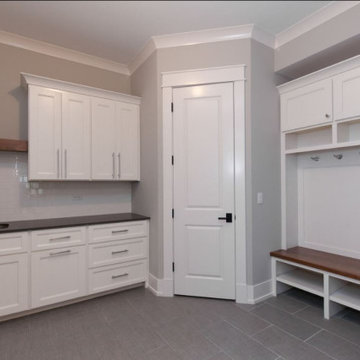
Spacious mudroom provides space for storage and organization. Details include shaker cabinets, subway tile, wooden bench and modern hardware. Every room in your home deserves the same attention to detail! -Meyer Design
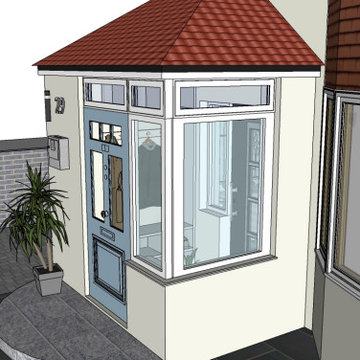
Our clients were in much need of a new porch for extra storage of shoes and coats and well as a uplift for the exterior of thier home. We stripped the house back to bare brick, redesigned the layouts for a new porch, driveway so it felt inviting & homely. They wanted to inject some fun and energy into the house, which we did with a mix of contemporary and Mid-Century print tiles with tongue and grove bespoke panelling & shelving, bringing it to life with calm classic pastal greens and beige.
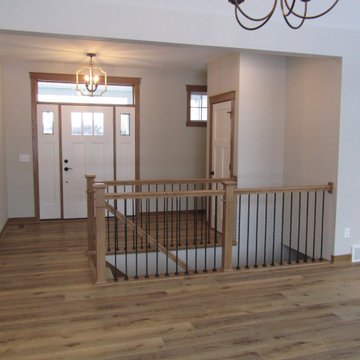
Idéer för en mellanstor lantlig ingång och ytterdörr, med beige väggar, ljust trägolv, en enkeldörr, glasdörr och brunt golv
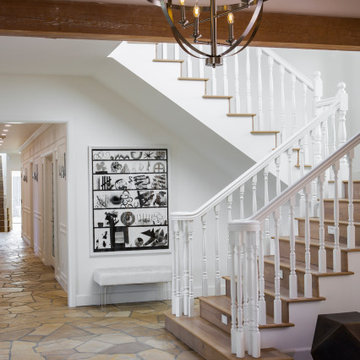
A modern ranch house with original stone tile flooring and exposed beam and wood ceiling, contrasted against freshly painted white staircase and wall molding.
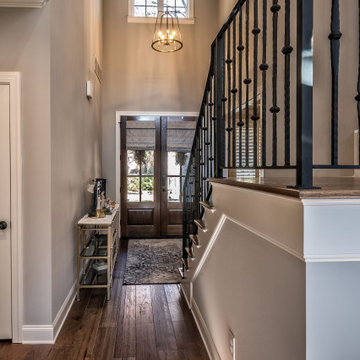
Lantlig inredning av en entré, med grå väggar, mellanmörkt trägolv, mellanmörk trädörr och brunt golv
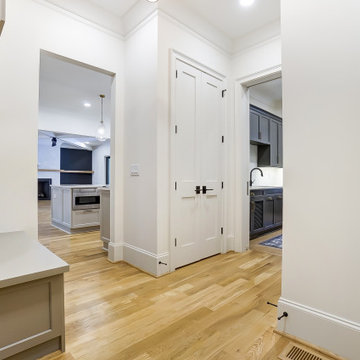
Inredning av en lantlig stor foajé, med vita väggar, ljust trägolv, en dubbeldörr, en svart dörr och brunt golv
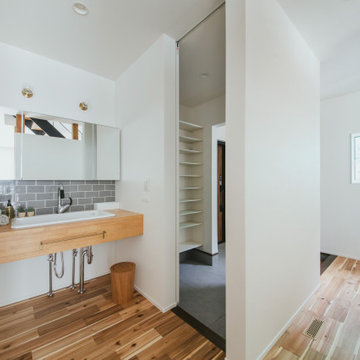
玄関からはリビングへ行く動線と洗面スペースに行く動線に分かれ、家族用と来客用など…用途に合わせて使い分けることができます。
Foto på en lantlig entré, med vita väggar, mellanmörkt trägolv, en skjutdörr, mellanmörk trädörr och brunt golv
Foto på en lantlig entré, med vita väggar, mellanmörkt trägolv, en skjutdörr, mellanmörk trädörr och brunt golv
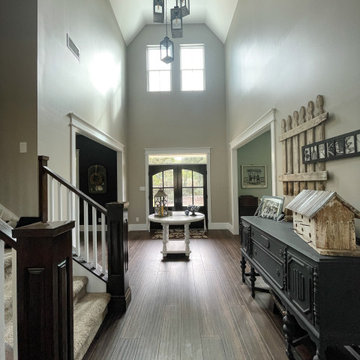
This entry way is floored with walnut colored bamboo and alder wood double doors. The ceiling is a double volume cathedral style ceiling. Doors and room entries are styled with a mission style finish.
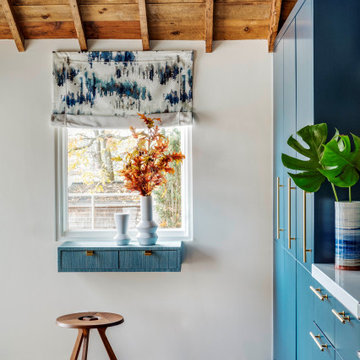
The renovation of a mid century cottage on the lake, now serves as a guest house. The renovation preserved the original architectural elements such as the ceiling and original stone fireplace to preserve the character, personality and history and provide the inspiration and canvas to which everything else would be added. To prevent the space from feeling dark & too rustic, the lines were kept clean, the furnishings modern and the use of saturated color was strategically placed throughout.
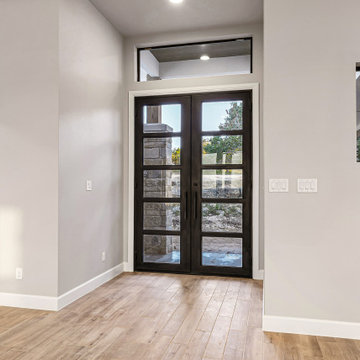
Bild på en mellanstor lantlig foajé, med beige väggar, klinkergolv i porslin, en dubbeldörr, en svart dörr och beiget golv
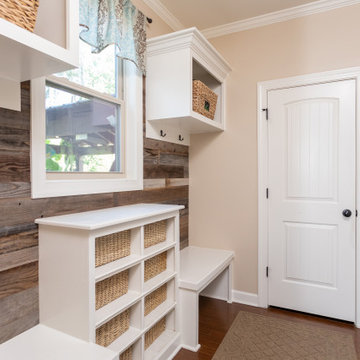
Adding Architectural details to this Builder Grade House turned it into a spectacular HOME with personality. The inspiration started when the homeowners added a great wood feature to the entry way wall. We designed wood ceiling beams, posts, mud room entry and vent hood over the range. We stained wood in the sunroom to match. Then we added new lighting and fans. The new backsplash ties everything together. The Pot Filler added the crowning touch! NO Longer Builder Boring!
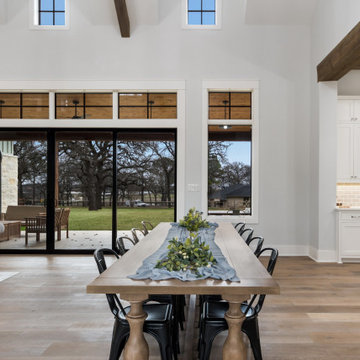
Step into grandeur as you enter through double French doors into an expansive open space. Towering wooden pillars stand majestically, framing the arches above. Three chandeliers illuminate the cream-colored expanse, leading the eye to a magnificent stone fireplace on the left and a spacious dining area and kitchen to the right
421 foton på lantlig entré
8
