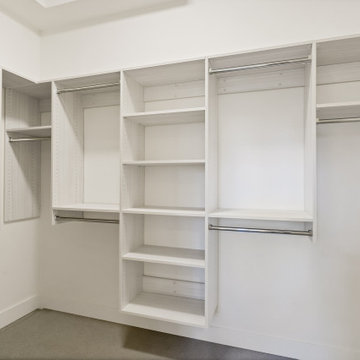327 foton på lantlig garderob och förvaring
Sortera efter:
Budget
Sortera efter:Populärt i dag
81 - 100 av 327 foton
Artikel 1 av 3
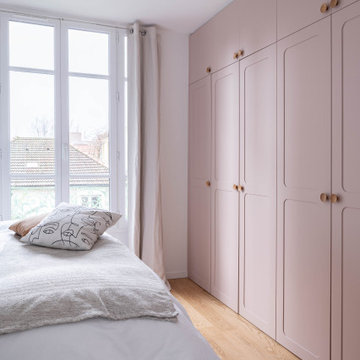
Conception d’aménagements sur mesure pour une maison de 110m² au cœur du vieux Ménilmontant. Pour ce projet la tâche a été de créer des agencements car la bâtisse était vendue notamment sans rangements à l’étage parental et, le plus contraignant, sans cuisine. C’est une ambiance haussmannienne très douce et familiale, qui a été ici créée, avec un intérieur reposant dans lequel on se sent presque comme à la campagne.
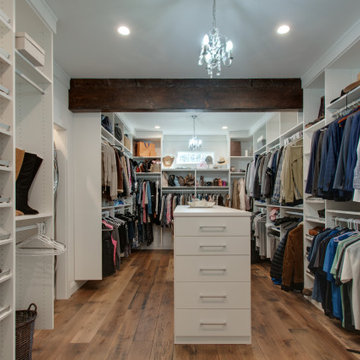
Inredning av en lantlig stor garderob för könsneutrala, med släta luckor, vita skåp, mellanmörkt trägolv och grått golv
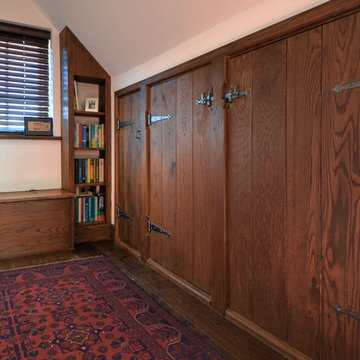
Bespoke Built-In Storage - Window seat and hot cupboard
Photographs - Mike Waterman
Bild på en liten lantlig garderob, med mörkt trägolv
Bild på en liten lantlig garderob, med mörkt trägolv
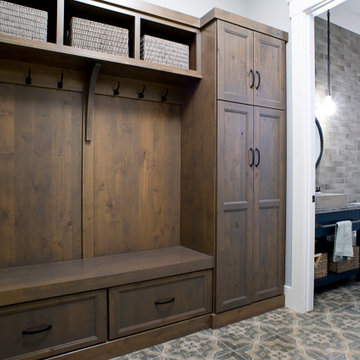
Simultaneously comfortable and elegant, this executive home makes excellent use of Showplace Cabinetry throughout its open floor plan. The contrasting design elements found within this newly constructed home are very intentional, blending bright and clean sophistication with splashes of earthy colors and textures. In this home, painted white kitchen cabinets are anything but ordinary.
Visually stunning from every angle, the homeowners have created an open space that not only reflects their personal sense of informed design, but also ensures it will feel livable to younger family members and approachable to their guests. A home where sweet little moments will create lasting memories.
Mudroom
- Door Style: Edgewater
- Construction: International+/Full Overlay
- Wood Type: Rustic Alder
- Finish: Driftwood
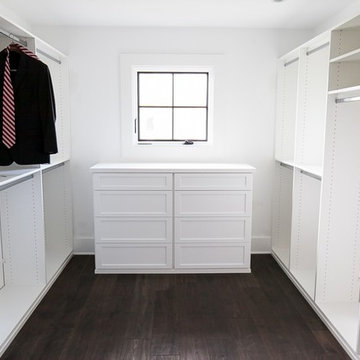
An organized home makes for an organized life.
Silke Laqua Photography
Idéer för mellanstora lantliga walk-in-closets för könsneutrala, med vita skåp, luckor med infälld panel, mörkt trägolv och brunt golv
Idéer för mellanstora lantliga walk-in-closets för könsneutrala, med vita skåp, luckor med infälld panel, mörkt trägolv och brunt golv
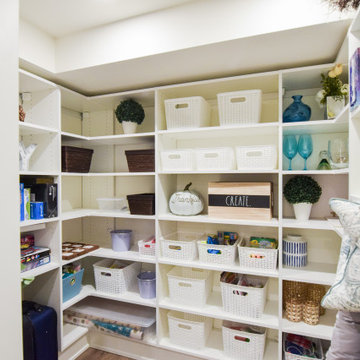
California Closets helped to design this wonderful storage bonus area in this beautiful basement
Inspiration för en mellanstor lantlig garderob för könsneutrala, med luckor med upphöjd panel, vita skåp, vinylgolv och beiget golv
Inspiration för en mellanstor lantlig garderob för könsneutrala, med luckor med upphöjd panel, vita skåp, vinylgolv och beiget golv
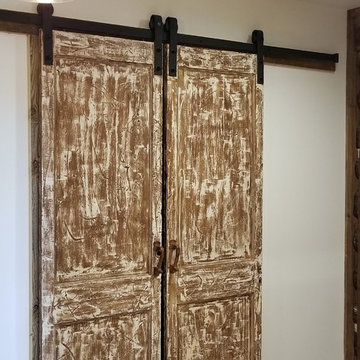
Renovation of a master bath suite, dressing room and laundry room in a log cabin farm house.
The laundry room has a fabulous white enamel and iron trough sink with double goose neck faucets - ideal for scrubbing dirty farmer's clothing. The cabinet and shelving were custom made using the reclaimed wood from the farm. A quartz counter for folding laundry is set above the washer and dryer. A ribbed glass panel was installed in the door to the laundry room, which was retrieved from a wood pile, so that the light from the room's window would flow through to the dressing room and vestibule, while still providing privacy between the spaces.
Interior Design & Photo ©Suzanne MacCrone Rogers
Architectural Design - Robert C. Beeland, AIA, NCARB
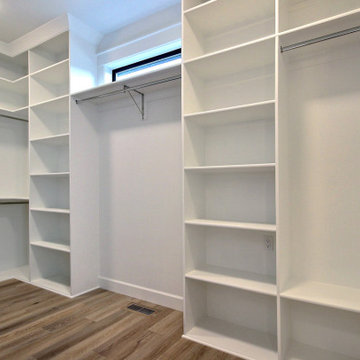
This Beautiful Multi-Story Modern Farmhouse Features a Master On The Main & A Split-Bedroom Layout • 5 Bedrooms • 4 Full Bathrooms • 1 Powder Room • 3 Car Garage • Vaulted Ceilings • Den • Large Bonus Room w/ Wet Bar • 2 Laundry Rooms • So Much More!
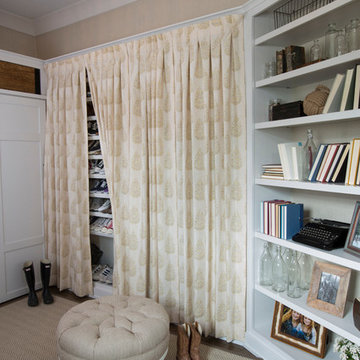
Heidi Zeiger
Inspiration för mellanstora lantliga omklädningsrum för könsneutrala, med vita skåp och mellanmörkt trägolv
Inspiration för mellanstora lantliga omklädningsrum för könsneutrala, med vita skåp och mellanmörkt trägolv
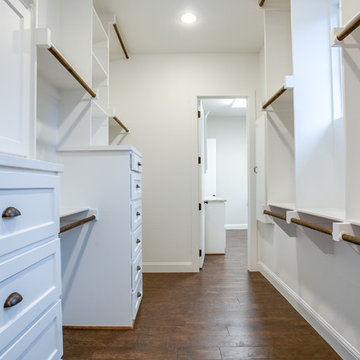
Ariana with ANM photography
Inspiration för stora lantliga walk-in-closets för könsneutrala, med skåp i shakerstil, vita skåp, mellanmörkt trägolv och brunt golv
Inspiration för stora lantliga walk-in-closets för könsneutrala, med skåp i shakerstil, vita skåp, mellanmörkt trägolv och brunt golv
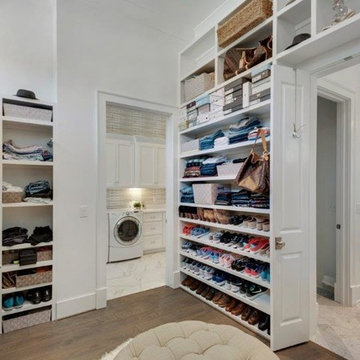
Inspiration för ett stort lantligt walk-in-closet för könsneutrala, med öppna hyllor, vita skåp och mellanmörkt trägolv
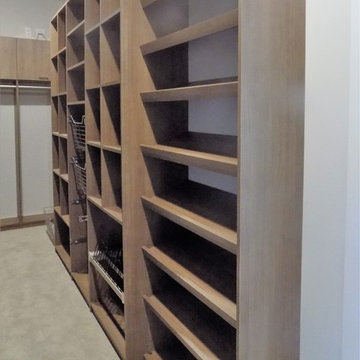
Idéer för stora lantliga walk-in-closets för könsneutrala, med släta luckor, bruna skåp, heltäckningsmatta och beiget golv
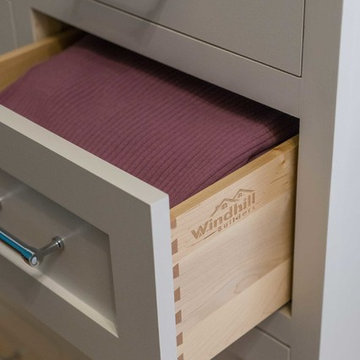
We gave this rather dated farmhouse some dramatic upgrades that brought together the feminine with the masculine, combining rustic wood with softer elements. In terms of style her tastes leaned toward traditional and elegant and his toward the rustic and outdoorsy. The result was the perfect fit for this family of 4 plus 2 dogs and their very special farmhouse in Ipswich, MA. Character details create a visual statement, showcasing the melding of both rustic and traditional elements without too much formality. The new master suite is one of the most potent examples of the blending of styles. The bath, with white carrara honed marble countertops and backsplash, beaded wainscoting, matching pale green vanities with make-up table offset by the black center cabinet expand function of the space exquisitely while the salvaged rustic beams create an eye-catching contrast that picks up on the earthy tones of the wood. The luxurious walk-in shower drenched in white carrara floor and wall tile replaced the obsolete Jacuzzi tub. Wardrobe care and organization is a joy in the massive walk-in closet complete with custom gliding library ladder to access the additional storage above. The space serves double duty as a peaceful laundry room complete with roll-out ironing center. The cozy reading nook now graces the bay-window-with-a-view and storage abounds with a surplus of built-ins including bookcases and in-home entertainment center. You can’t help but feel pampered the moment you step into this ensuite. The pantry, with its painted barn door, slate floor, custom shelving and black walnut countertop provide much needed storage designed to fit the family’s needs precisely, including a pull out bin for dog food. During this phase of the project, the powder room was relocated and treated to a reclaimed wood vanity with reclaimed white oak countertop along with custom vessel soapstone sink and wide board paneling. Design elements effectively married rustic and traditional styles and the home now has the character to match the country setting and the improved layout and storage the family so desperately needed. And did you see the barn? Photo credit: Eric Roth
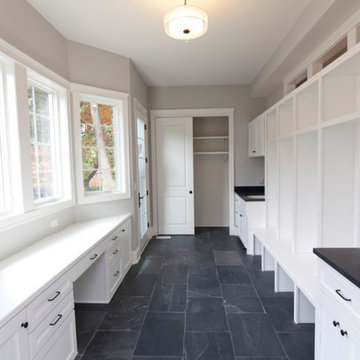
The mud room is expansive to hold a full closet, lockers for each family member, laundry sink and cabinetry, large broom closet and built in desk with custom bay window.
Lakewest Custom Homes
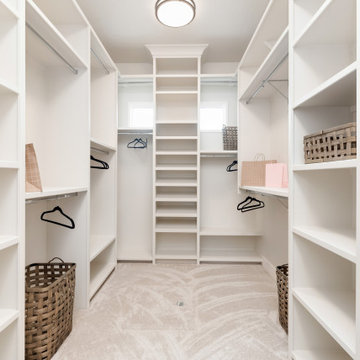
Inspiration för stora lantliga walk-in-closets för könsneutrala, med öppna hyllor, vita skåp, heltäckningsmatta och grått golv
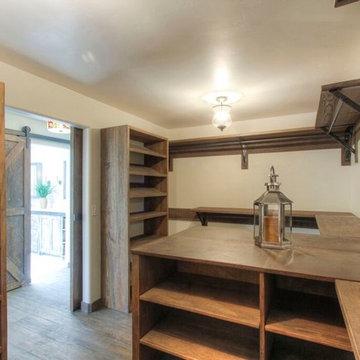
Idéer för att renovera ett stort lantligt walk-in-closet för könsneutrala, med öppna hyllor, skåp i mellenmörkt trä och mellanmörkt trägolv
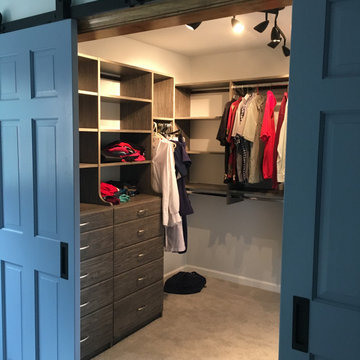
Sliding barn doors not only look awesome they serve a purpose here of preventing swinging doors getting in the way in a small space. The barn door to the bathroom doubles as a door over another small closet with-in the master closet.
H2 Llc provided the closet organization with in the closet working closely with the homeowners to obtain the perfect closet organization. This is such an improvement over the small reach-in closet that was removed to make a space for the walk-in closet.
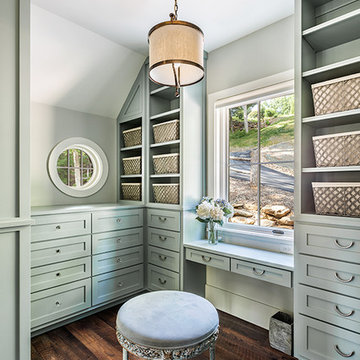
This light and airy lake house features an open plan and refined, clean lines that are reflected throughout in details like reclaimed wide plank heart pine floors, shiplap walls, V-groove ceilings and concealed cabinetry. The home's exterior combines Doggett Mountain stone with board and batten siding, accented by a copper roof.
Photography by Rebecca Lehde, Inspiro 8 Studios.
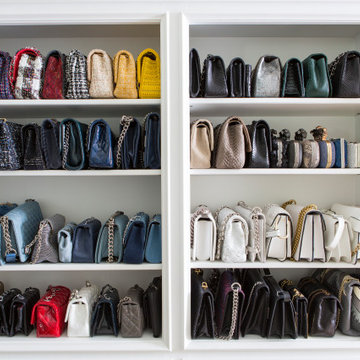
A spare room converted into a large walk in closet.
Idéer för ett stort lantligt omklädningsrum för kvinnor, med släta luckor, vita skåp, mellanmörkt trägolv och brunt golv
Idéer för ett stort lantligt omklädningsrum för kvinnor, med släta luckor, vita skåp, mellanmörkt trägolv och brunt golv
327 foton på lantlig garderob och förvaring
5
