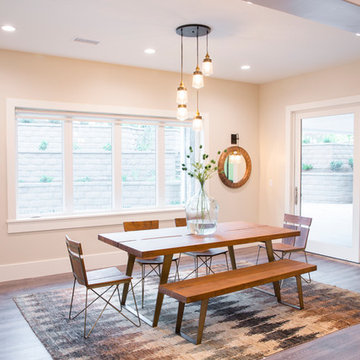342 foton på lantlig matplats, med vinylgolv
Sortera efter:
Budget
Sortera efter:Populärt i dag
81 - 100 av 342 foton
Artikel 1 av 3
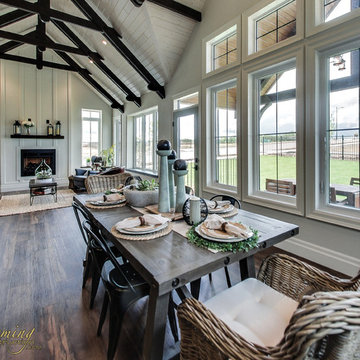
Exempel på en mellanstor lantlig matplats med öppen planlösning, med beige väggar, vinylgolv och brunt golv
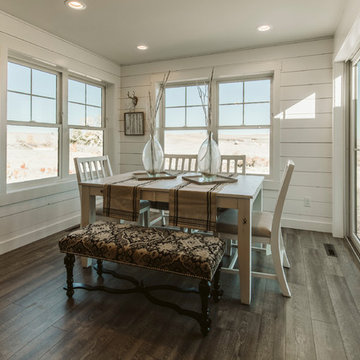
Idéer för mellanstora lantliga kök med matplatser, med vita väggar, vinylgolv och brunt golv
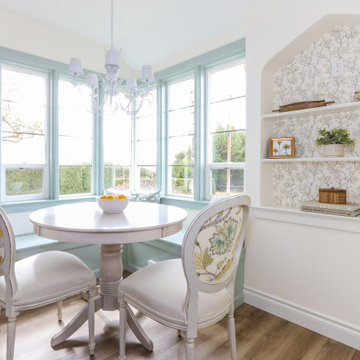
Built in bench with storage
Idéer för små lantliga separata matplatser, med vinylgolv
Idéer för små lantliga separata matplatser, med vinylgolv
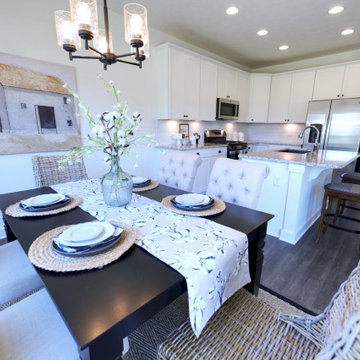
Adjacent dining area in open concept with farmhouse style. Kichler lighting
Inspiration för ett mellanstort lantligt kök med matplats, med vita väggar, vinylgolv och brunt golv
Inspiration för ett mellanstort lantligt kök med matplats, med vita väggar, vinylgolv och brunt golv
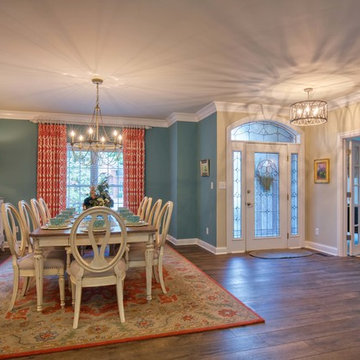
After: A farmhouse dining room
Idéer för att renovera ett stort lantligt kök med matplats, med blå väggar, vinylgolv och brunt golv
Idéer för att renovera ett stort lantligt kök med matplats, med blå väggar, vinylgolv och brunt golv
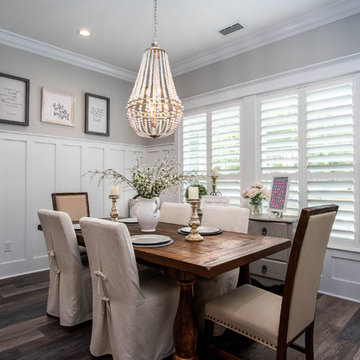
Idéer för en stor lantlig separat matplats, med grå väggar, vinylgolv och brunt golv
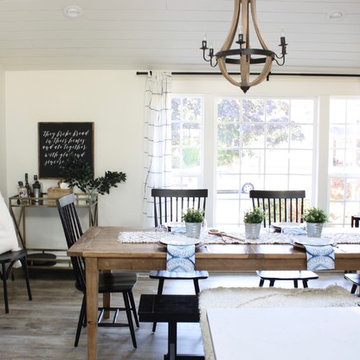
Vaulted ceiling, planked using ripped MDF sheets of plywood. Floors raised from former sunken living room. LVP flooring used throughout. Open concept kitchen, dining, family spaces.
Styling and Design by AshleyDSP
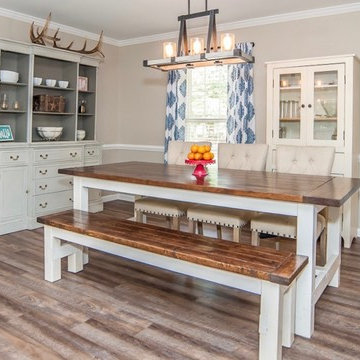
Foto på ett stort lantligt kök med matplats, med grå väggar, vinylgolv och grått golv
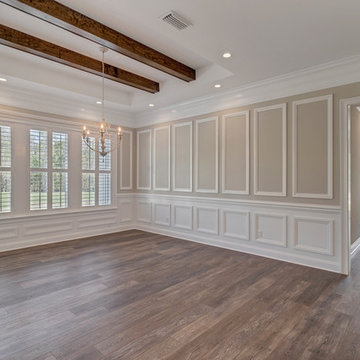
Exempel på ett stort lantligt kök med matplats, med vinylgolv, brunt golv och beige väggar
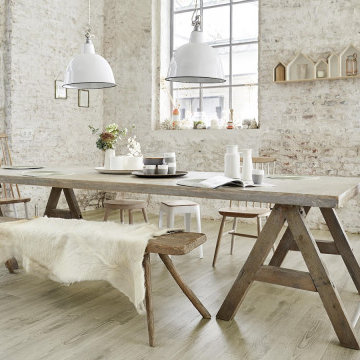
Sol Starfloor Click 30 par Tarkett
Foto på en stor lantlig matplats, med vinylgolv, beiget golv och beige väggar
Foto på en stor lantlig matplats, med vinylgolv, beiget golv och beige väggar
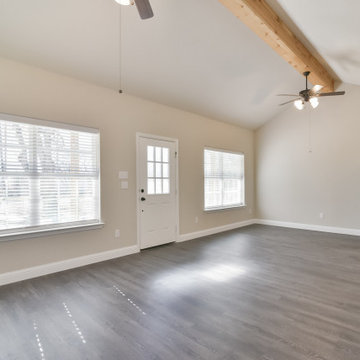
Exempel på ett litet lantligt kök med matplats, med grå väggar, vinylgolv och grått golv
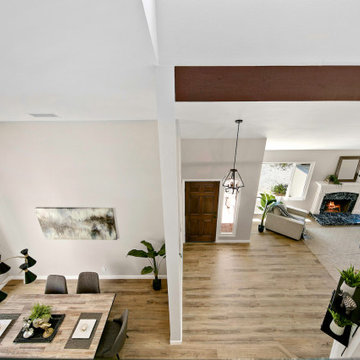
Foto på en mycket stor lantlig matplats med öppen planlösning, med grå väggar, vinylgolv, en standard öppen spis, en spiselkrans i sten och brunt golv
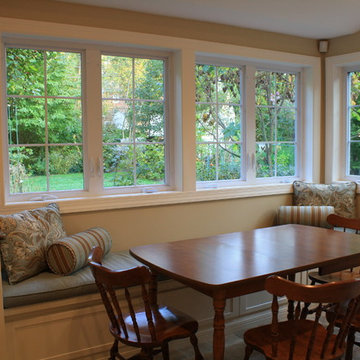
This is a breakfast area that's right off of the kitchen. We added this feature to maximize the space in the room; allowing for maximum seating potential while maintaining open flow.
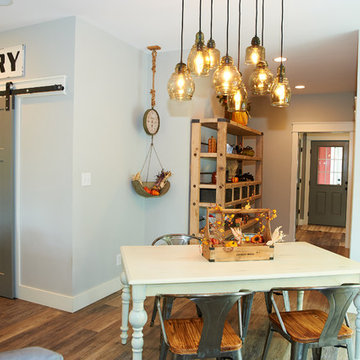
Dale Hanke
Idéer för att renovera ett stort lantligt kök med matplats, med grå väggar, vinylgolv och brunt golv
Idéer för att renovera ett stort lantligt kök med matplats, med grå väggar, vinylgolv och brunt golv
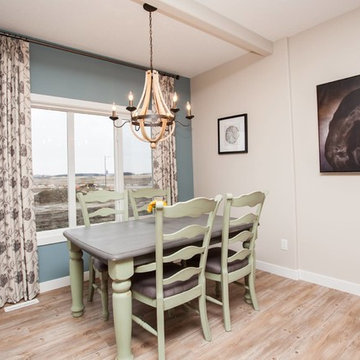
Builder: Triumph Homes
Inspiration för ett litet lantligt kök med matplats, med blå väggar och vinylgolv
Inspiration för ett litet lantligt kök med matplats, med blå väggar och vinylgolv
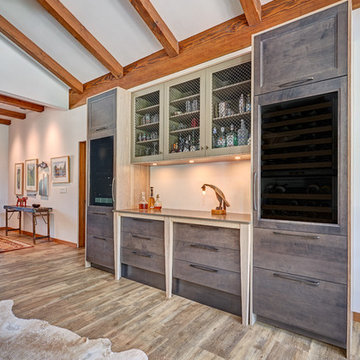
Exempel på en stor lantlig matplats med öppen planlösning, med vinylgolv och brunt golv
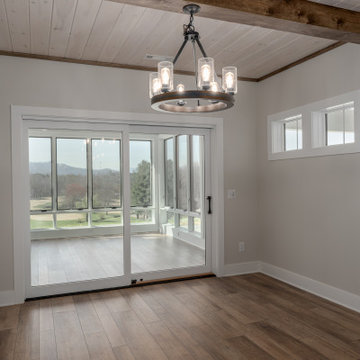
Farmhouse interior with traditional/transitional design elements. Accents include nickel gap wainscoting, tongue and groove ceilings, wood accent doors, wood beams, porcelain and marble tile, and LVP flooring, The dining room features a wagon wheel chandelier, whitewashed tongue and groove ceiling, and walnut stained beams.
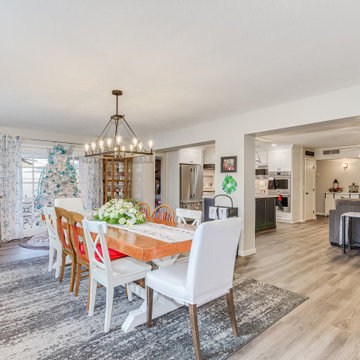
At our Rose Circle project, we did quite a bit to transform this kitchen for our clients.
The house had quite a few walls that made the main spaces feel very sectioned off and separate from the rest of the home. When in the kitchen, it was like a cubby secluded from the rest of the house. Our clients major wish was to create an opening from the kitchen into the living room behind it, allowing easier access rather than walking all the way around as well as a large opening duplicating the existing opening next to it which created a much more open kitchen. With these new openings and adding windows to the back wall of the home, which has a great view of Camelback Mountain, it made it feel more open, bigger and brighter while also creating a much more functional kitchen for their needs.
We installed all new luxury vinyl throughout, new paint to go with the new color scheme, brand new white cabinets for the perimeter with a custom shiplap hood, a really pretty dark grey stained island with marble looking quartz countertops, subway backsplash and an accent mosaic in the custom cooktop niche that was a special request. With the selections made, it created a really fun "Farmhouse" styled kitchen that also made the home feel cozy and inviting.
All the custom touches like the shiplap hood and cooktop niche, made this truly their dream kitchen fit for them! They are extremely happy with the changes we were able to make, created a much better functioning and open home for them.
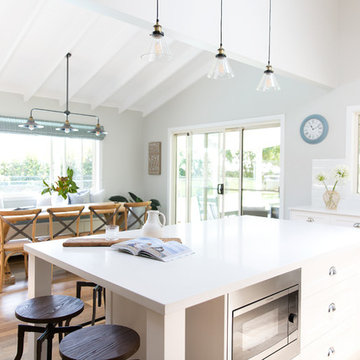
Interior Design by Donna Guyler Design
Inspiration för ett lantligt kök med matplats, med grå väggar, vinylgolv och brunt golv
Inspiration för ett lantligt kök med matplats, med grå väggar, vinylgolv och brunt golv
342 foton på lantlig matplats, med vinylgolv
5
