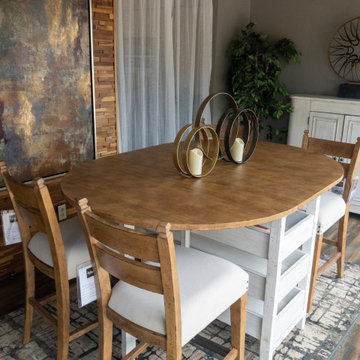342 foton på lantlig matplats, med vinylgolv
Sortera efter:
Budget
Sortera efter:Populärt i dag
101 - 120 av 342 foton
Artikel 1 av 3
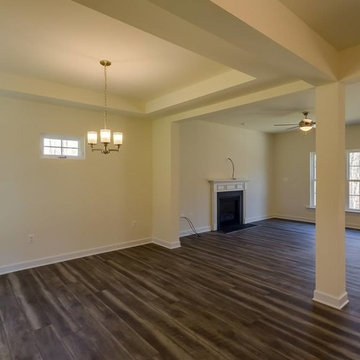
Exempel på en mellanstor lantlig matplats med öppen planlösning, med vinylgolv, en standard öppen spis och brunt golv
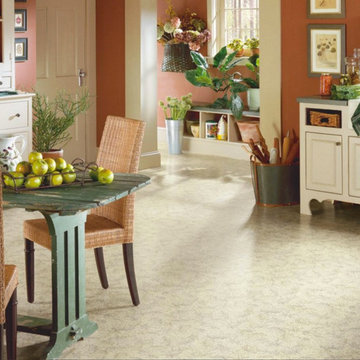
Idéer för att renovera ett mellanstort lantligt kök med matplats, med röda väggar och vinylgolv
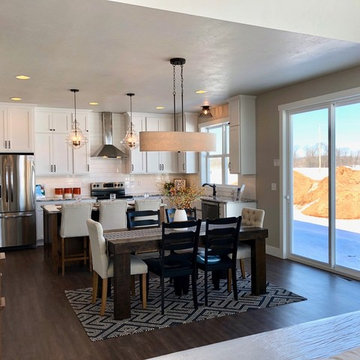
The open concept dining area connects the kitchen and the great room. This area includes a large 8 ft sliding door to the back patio
Idéer för mellanstora lantliga kök med matplatser, med grå väggar, vinylgolv och brunt golv
Idéer för mellanstora lantliga kök med matplatser, med grå väggar, vinylgolv och brunt golv
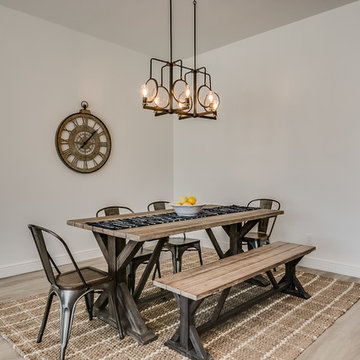
Inspiration för ett mellanstort lantligt kök med matplats, med vita väggar, vinylgolv och brunt golv
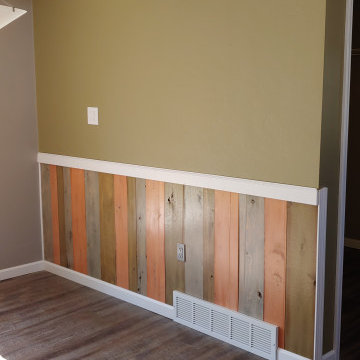
This custom stained wainscoting matches the pantry barn door on the opposite wall of the Dining Area. Walls are Sherwin-Williams Renwick Olive
Inspiration för ett mellanstort lantligt kök med matplats, med gröna väggar, vinylgolv och brunt golv
Inspiration för ett mellanstort lantligt kök med matplats, med gröna väggar, vinylgolv och brunt golv
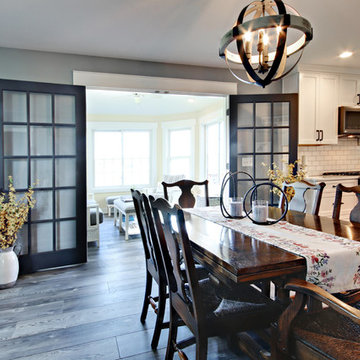
Inspiration för ett mellanstort lantligt kök med matplats, med grå väggar, vinylgolv och grått golv
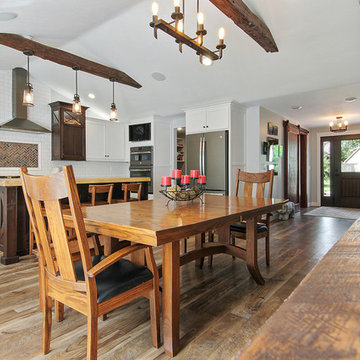
Idéer för ett stort lantligt kök med matplats, med grå väggar, vinylgolv och grönt golv
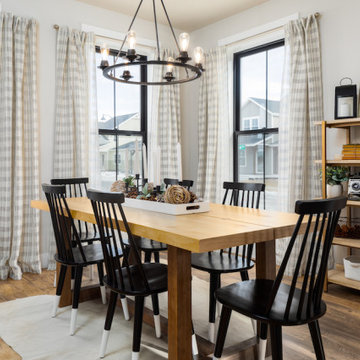
A Carolee McCall Smith design, this new home took its inspiration from the old-world charm of traditional farmhouse style. Details of texture rather than color create an inviting feeling while keeping the decor fresh and updated. Painted brick, natural wood accents, shiplap, and rustic no-maintenance floors act as the canvas for the owner’s personal touches.
The layout offers defined spaces while maintaining natural connections between rooms. A wine bar between the kitchen and living is a favorite part of this home! Spend evening hours with family and friends on the private 3-season screened porch.
For those who want a master suite sanctuary, this home is for you! A private south wing gives you the luxury you deserve with all the desired amenities: a soaker tub, a modern shower, a water closet, and a massive walk-in closet. An adjacent laundry room makes one-level living totally doable in this house!
Kids claim their domain upstairs where 3 bedrooms and a split bath surround a casual family room.
The surprise of this home is the studio loft above the 3-car garage. Use it for a returning adult child, an aging parent, or an income opportunity.
Included energy-efficient features are: A/C, Andersen Windows, Rheem 95% efficient furnace, Energy Star Whirlpool Appliances, tankless hot water, and underground programmable sprinklers for lanscaping.
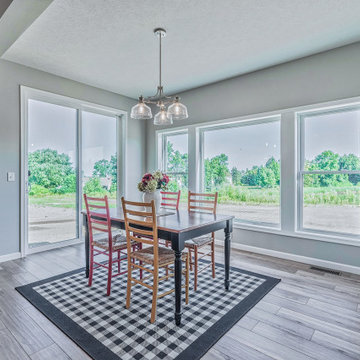
Exempel på ett mycket stort lantligt kök med matplats, med grå väggar, vinylgolv och brunt golv
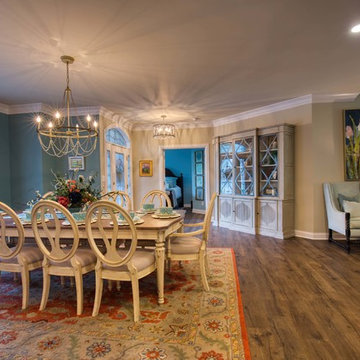
After: A farmhouse dining room
Idéer för att renovera ett stort lantligt kök med matplats, med blå väggar, vinylgolv och brunt golv
Idéer för att renovera ett stort lantligt kök med matplats, med blå väggar, vinylgolv och brunt golv
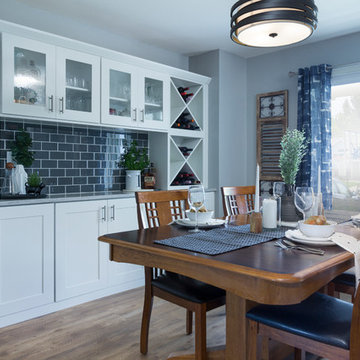
Studio Three Beau
Inredning av en lantlig mellanstor matplats, med grå väggar och vinylgolv
Inredning av en lantlig mellanstor matplats, med grå väggar och vinylgolv
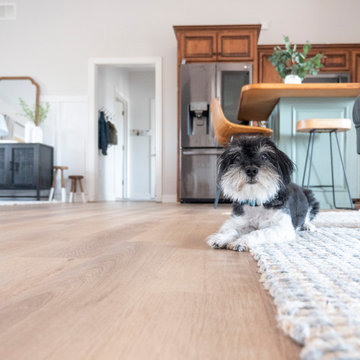
Inspired by sandy shorelines on the California coast, this beachy blonde vinyl floor brings just the right amount of variation to each room. With the Modin Collection, we have raised the bar on luxury vinyl plank. The result is a new standard in resilient flooring. Modin offers true embossed in register texture, a low sheen level, a rigid SPC core, an industry-leading wear layer, and so much more.
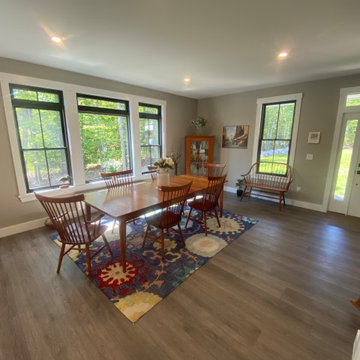
Foto på ett stort lantligt kök med matplats, med beige väggar, vinylgolv och grått golv
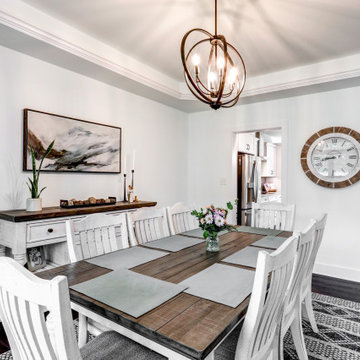
Inredning av en lantlig mellanstor matplats, med vita väggar, vinylgolv och brunt golv
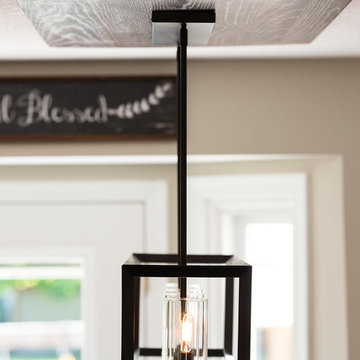
Fixer upper style inspiration dining room light fixture.
Photo credit- Lynsey Tjaden Photography
Inspiration för ett mellanstort lantligt kök med matplats, med grå väggar, vinylgolv och brunt golv
Inspiration för ett mellanstort lantligt kök med matplats, med grå väggar, vinylgolv och brunt golv
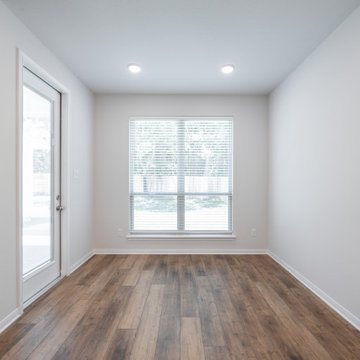
Idéer för att renovera en stor lantlig matplats, med beige väggar, vinylgolv och brunt golv
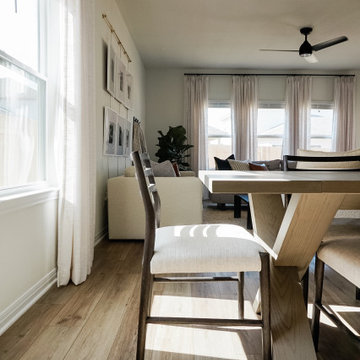
Inspiration för mellanstora lantliga matplatser, med vita väggar, vinylgolv och brunt golv
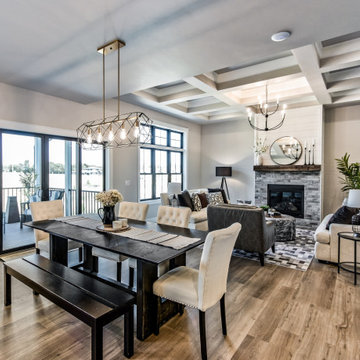
Luxury Vinyl Plank floors by Shaw Floors, Edura+ in Driftwood
Foto på en lantlig matplats med öppen planlösning, med vinylgolv och brunt golv
Foto på en lantlig matplats med öppen planlösning, med vinylgolv och brunt golv
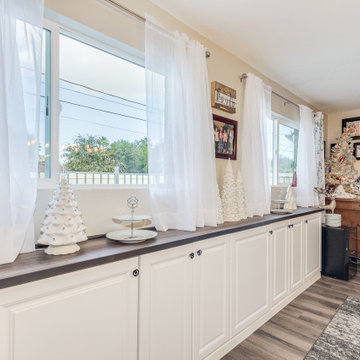
At our Rose Circle project, we did quite a bit to transform this kitchen for our clients.
The house had quite a few walls that made the main spaces feel very sectioned off and separate from the rest of the home. When in the kitchen, it was like a cubby secluded from the rest of the house. Our clients major wish was to create an opening from the kitchen into the living room behind it, allowing easier access rather than walking all the way around as well as a large opening duplicating the existing opening next to it which created a much more open kitchen. With these new openings and adding windows to the back wall of the home, which has a great view of Camelback Mountain, it made it feel more open, bigger and brighter while also creating a much more functional kitchen for their needs.
We installed all new luxury vinyl throughout, new paint to go with the new color scheme, brand new white cabinets for the perimeter with a custom shiplap hood, a really pretty dark grey stained island with marble looking quartz countertops, subway backsplash and an accent mosaic in the custom cooktop niche that was a special request. With the selections made, it created a really fun "Farmhouse" styled kitchen that also made the home feel cozy and inviting.
All the custom touches like the shiplap hood and cooktop niche, made this truly their dream kitchen fit for them! They are extremely happy with the changes we were able to make, created a much better functioning and open home for them.
342 foton på lantlig matplats, med vinylgolv
6
