1 781 foton på lantlig pool på baksidan av huset
Sortera efter:
Budget
Sortera efter:Populärt i dag
241 - 260 av 1 781 foton
Artikel 1 av 3
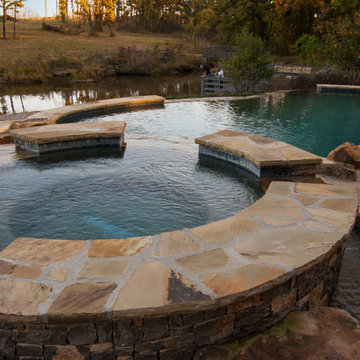
DRM Design Group
Bild på en mellanstor lantlig rund pool på baksidan av huset, med spabad och naturstensplattor
Bild på en mellanstor lantlig rund pool på baksidan av huset, med spabad och naturstensplattor
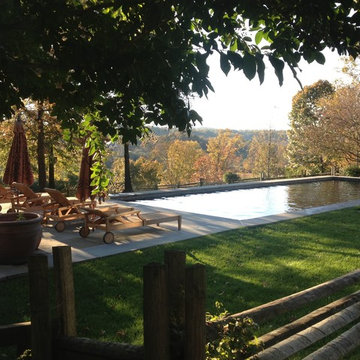
Inspiration för en stor lantlig rektangulär träningspool på baksidan av huset, med naturstensplattor
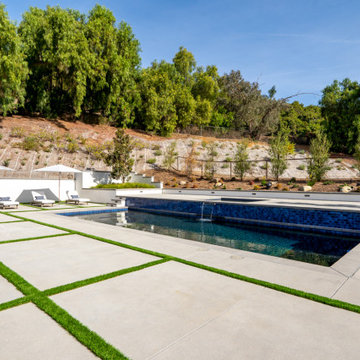
Our clients wanted the ultimate modern farmhouse custom dream home. They found property in the Santa Rosa Valley with an existing house on 3 ½ acres. They could envision a new home with a pool, a barn, and a place to raise horses. JRP and the clients went all in, sparing no expense. Thus, the old house was demolished and the couple’s dream home began to come to fruition.
The result is a simple, contemporary layout with ample light thanks to the open floor plan. When it comes to a modern farmhouse aesthetic, it’s all about neutral hues, wood accents, and furniture with clean lines. Every room is thoughtfully crafted with its own personality. Yet still reflects a bit of that farmhouse charm.
Their considerable-sized kitchen is a union of rustic warmth and industrial simplicity. The all-white shaker cabinetry and subway backsplash light up the room. All white everything complimented by warm wood flooring and matte black fixtures. The stunning custom Raw Urth reclaimed steel hood is also a star focal point in this gorgeous space. Not to mention the wet bar area with its unique open shelves above not one, but two integrated wine chillers. It’s also thoughtfully positioned next to the large pantry with a farmhouse style staple: a sliding barn door.
The master bathroom is relaxation at its finest. Monochromatic colors and a pop of pattern on the floor lend a fashionable look to this private retreat. Matte black finishes stand out against a stark white backsplash, complement charcoal veins in the marble looking countertop, and is cohesive with the entire look. The matte black shower units really add a dramatic finish to this luxurious large walk-in shower.
Photographer: Andrew - OpenHouse VC
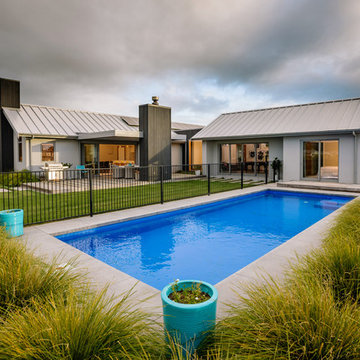
The Official Photographers - Shannon & Aaron Radford
Inredning av en lantlig rektangulär träningspool på baksidan av huset, med betongplatta
Inredning av en lantlig rektangulär träningspool på baksidan av huset, med betongplatta
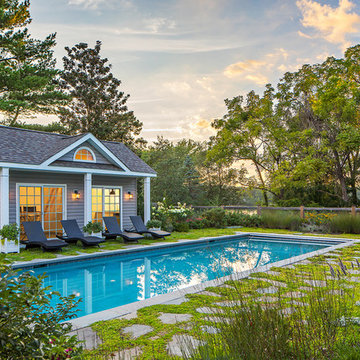
Allen Russ Photography
Foto på en mellanstor lantlig träningspool på baksidan av huset, med naturstensplattor
Foto på en mellanstor lantlig träningspool på baksidan av huset, med naturstensplattor
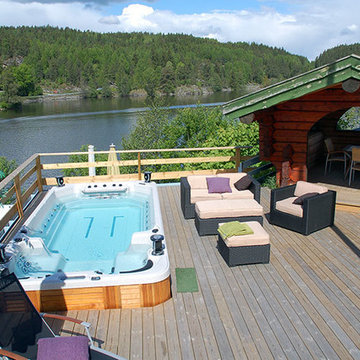
Inspiration för en mellanstor lantlig rektangulär ovanmarkspool på baksidan av huset, med spabad och trädäck
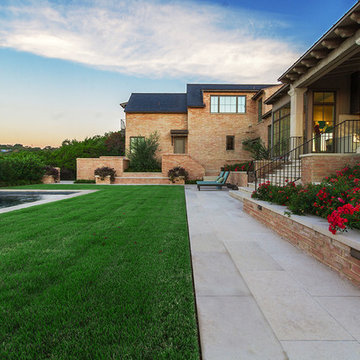
Jessica Mims, See In See Out
Inspiration för små lantliga rektangulär infinitypooler på baksidan av huset, med marksten i betong
Inspiration för små lantliga rektangulär infinitypooler på baksidan av huset, med marksten i betong
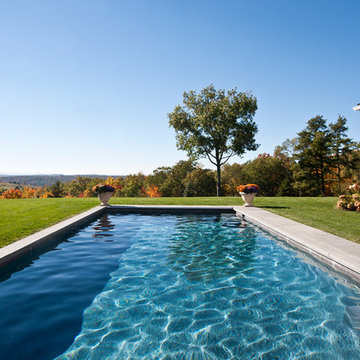
Sloan Architects, PC
Idéer för en lantlig pool på baksidan av huset, med naturstensplattor
Idéer för en lantlig pool på baksidan av huset, med naturstensplattor
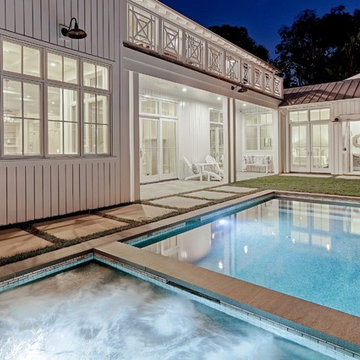
New custom house in the Tree Section of Manhattan Beach, California. Custom built and interior design by Titan&Co.
Modern Farmhouse
Idéer för att renovera en stor lantlig rektangulär pool på baksidan av huset, med spabad och marksten i betong
Idéer för att renovera en stor lantlig rektangulär pool på baksidan av huset, med spabad och marksten i betong
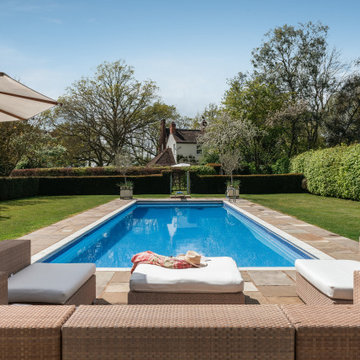
Exempel på en stor lantlig rektangulär träningspool på baksidan av huset, med poolhus och naturstensplattor
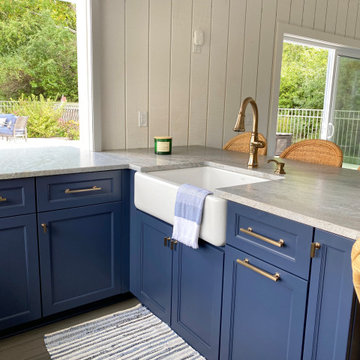
New Pool House added to an exisitng pool in the back yard.
Idéer för att renovera en lantlig rektangulär pool på baksidan av huset, med poolhus och trädäck
Idéer för att renovera en lantlig rektangulär pool på baksidan av huset, med poolhus och trädäck
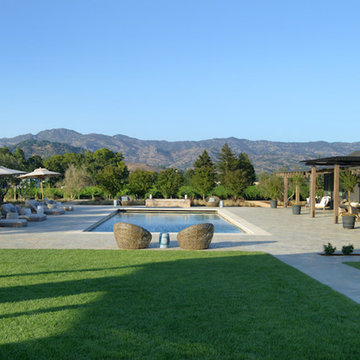
A framed view forms among existing trees of the Stags Leap mountain range along the Silverado Trail of Napa Valley. The guest house inspired by a farm structure aligns with a long swimming pool set among an old olive grove.
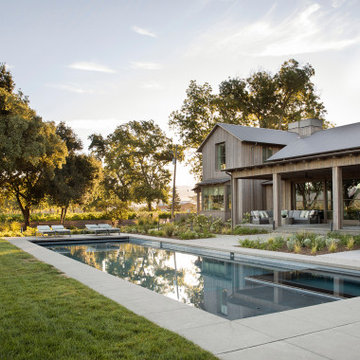
Lantlig inredning av en rektangulär pool på baksidan av huset, med spabad och betongplatta
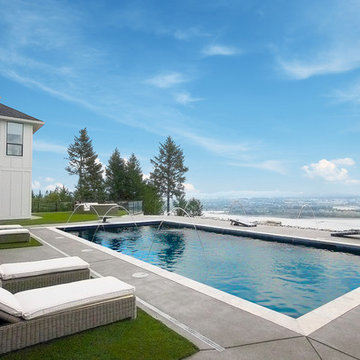
Inspired by the majesty of the Northern Lights and this family's everlasting love for Disney, this home plays host to enlighteningly open vistas and playful activity. Like its namesake, the beloved Sleeping Beauty, this home embodies family, fantasy and adventure in their truest form. Visions are seldom what they seem, but this home did begin 'Once Upon a Dream'. Welcome, to The Aurora.
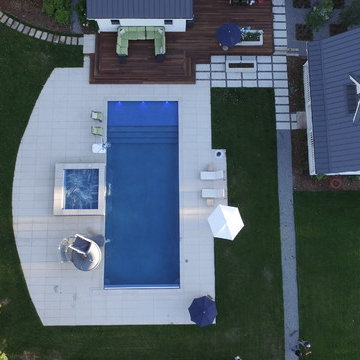
Idéer för en mycket stor lantlig träningspool på baksidan av huset, med spabad och marksten i betong
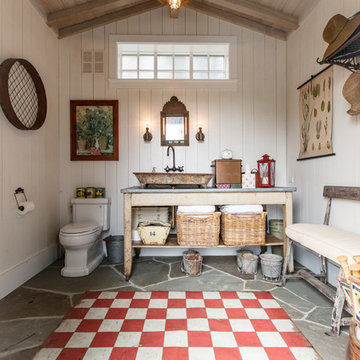
kurt jordan photography
Idéer för en lantlig pool på baksidan av huset, med poolhus och naturstensplattor
Idéer för en lantlig pool på baksidan av huset, med poolhus och naturstensplattor
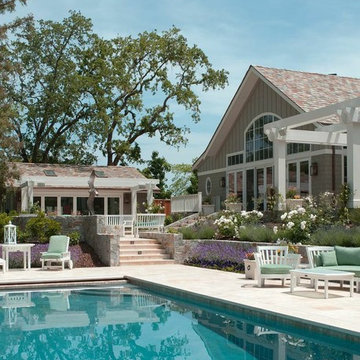
Nantucket Farmhouse (New Construction)
Foto på en stor lantlig pool på baksidan av huset, med en fontän och naturstensplattor
Foto på en stor lantlig pool på baksidan av huset, med en fontän och naturstensplattor
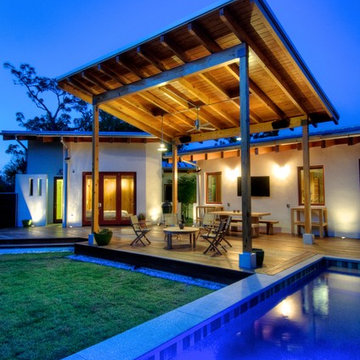
Exposed cypress timber beams. Covered outdoor dining. Separate salt water pool and spa. Polished concrete coping. FSC Ipe deck. LEED Platinum home. Photos by Matt McCorteney.
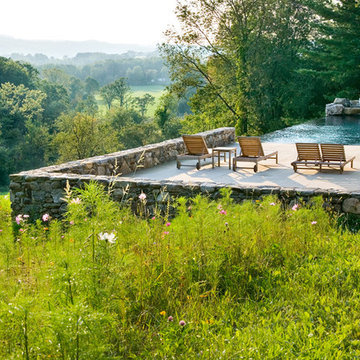
Peter Peirce
Lantlig inredning av en mellanstor rektangulär infinitypool på baksidan av huset
Lantlig inredning av en mellanstor rektangulär infinitypool på baksidan av huset
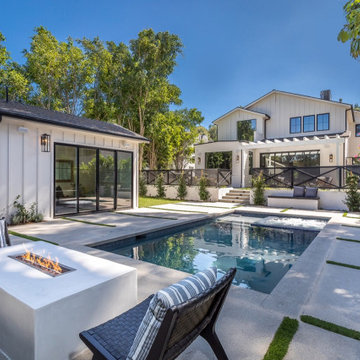
Idéer för en stor lantlig träningspool på baksidan av huset, med poolhus och marksten i betong
1 781 foton på lantlig pool på baksidan av huset
13