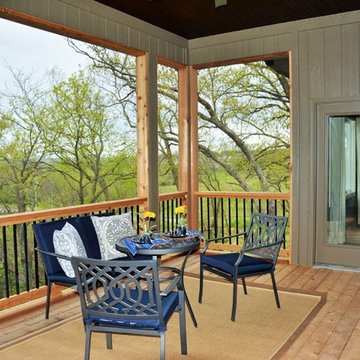515 foton på lantlig terrass, med takförlängning
Sortera efter:
Budget
Sortera efter:Populärt i dag
221 - 240 av 515 foton
Artikel 1 av 3
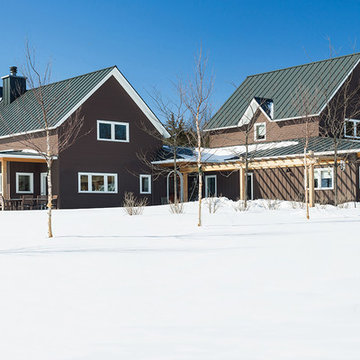
This contemporary farmhouse is perched on the side of a mountain, with spectacular views of Northern New England. When the full build out occurs, it will incorporate a barn and various farm animals. The warm colors of the siding and Douglas fir timbers harmonize with the surrounding wooded landscape.
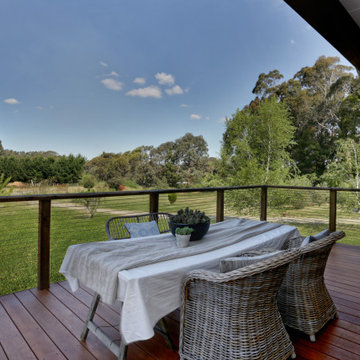
Inspiration för lantliga terrasser, med takförlängning och räcke i flera material
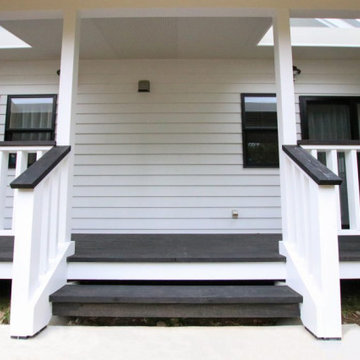
◆デッキのサイズ:11,200×1,800mm 手摺り(縦格子) 階段付
◆塗装色:床 パリサンダー(キシラデコール)、手摺り ワイス(キシラデコール)
◆注入薬剤:SAAC
Inspiration för lantliga terrasser, med takförlängning och räcke i trä
Inspiration för lantliga terrasser, med takförlängning och räcke i trä
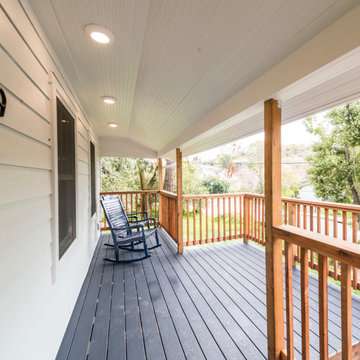
Inspiration för en mellanstor lantlig terrass, med takförlängning och räcke i trä
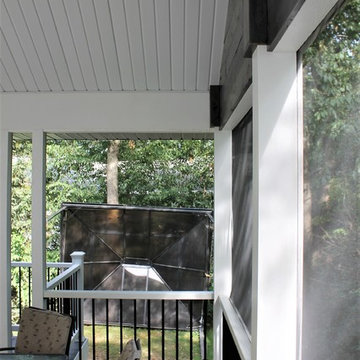
Reclaimed and refinished barn wood offer a rustic touch to this deck. Simple details added to the support structure also add a craftsman style. Clean lines and Trex decking make this a low maintenance deck that allows nature to be viewed with comfort.
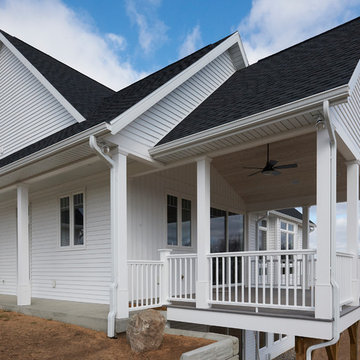
Foto på en mellanstor lantlig terrass på baksidan av huset, med takförlängning
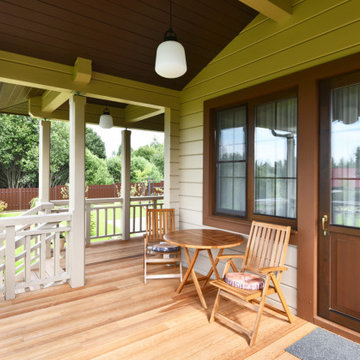
Терраса дома из клееного бруса ПЛЕЩЕЕВО
Архитектор Александр Петунин
Строительство ПАЛЕКС дома из клееного бруса
Exempel på en mellanstor lantlig terrass, med takförlängning och räcke i trä
Exempel på en mellanstor lantlig terrass, med takförlängning och räcke i trä
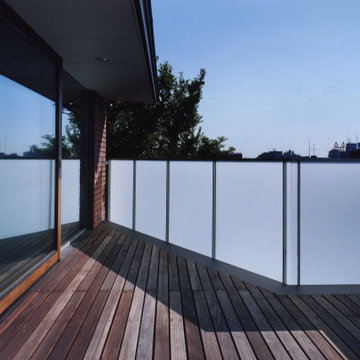
全体の計画としては、南側隣家が3m近く下がる丘陵地に面した敷地環境を生かし、2階に居間を設けることで南側に見晴らしの良い視界の広がりを得ることができました。
大開口に面したバルコニーで開放的なLDKとなっています。
Bild på en mellanstor lantlig takterrass insynsskydd, med takförlängning
Bild på en mellanstor lantlig takterrass insynsskydd, med takförlängning
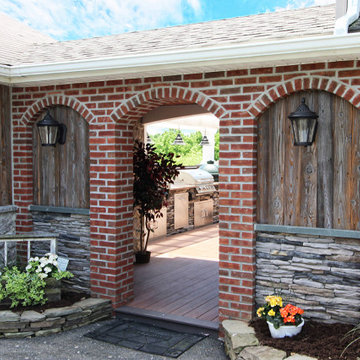
Sporting a full renovation, this project went from outdated to timeless. Each area of the deck was
designed to create function and flow. Entering directly into the porch from the interior living room, it
extends the reach of the home, with its unique barreled ceiling, skylights & fireplace – you might find
yourself outside more than inside! Coming across the deck, there is a bar counter wide enough to fit the
whole family, and a kitchen to back it up! This is one of our coolest kitchens to date, with many features
to provide a full service one stop shop. Built in grill, Green Egg & flat top griddle, with storage & lighting
all around. The project also included a gorgeous entrance from the drive, and extensive regrading
around the bottom to give ample space for the patio.
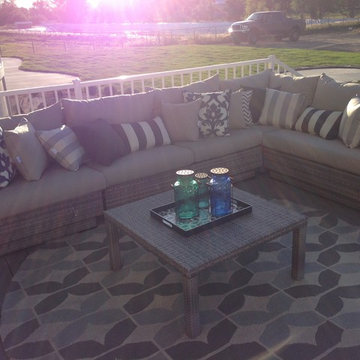
Large trex deck off of the kitchen and dining room has a large covered BBQ area and raised counter top seating. Built in cabinets with two mini fridges. Large dining area and sitting areas.
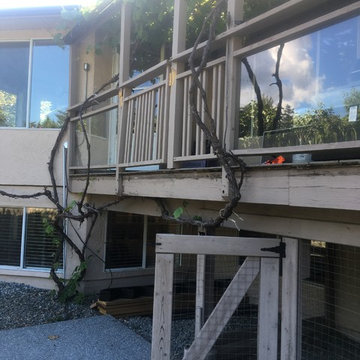
This is our very custom cedar deck all the post and beam work was finished to look like adze material ( a tool used back in the day to shape trees to make for suitable square building material). This project started out for us with forming up the concrete for the hot tub to sit on and the customer was super happy so let me design them this one of a kind deck.
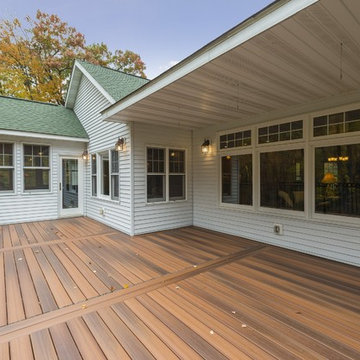
Inredning av en lantlig mellanstor terrass på baksidan av huset, med takförlängning
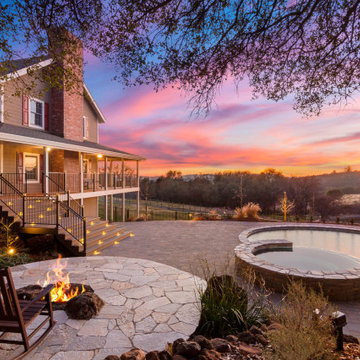
Idéer för att renovera en mellanstor lantlig terrass på baksidan av huset, med takförlängning och räcke i metall
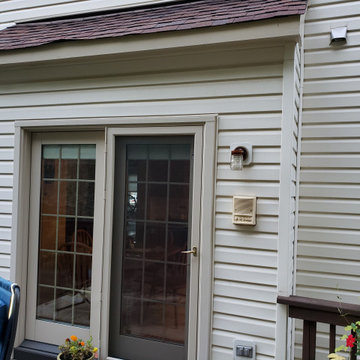
We have an existing 14'x20' deck that we'd like replaced with an expanded composite deck (about 14 x 26') with a 6' open deck and the remaining part a sunroom/enclosed porch with Eze-Breeze. Our schedule is flexible, but we want quality, responsive folks to do the job. And we want low maintenance, so Trex Transcend+ or TimberTek would work. As part of the job, we would want the contractor to replace the siding on the house that would be covered by new sunroom/enclosed deck (we understand the covers may not be a perfect match). This would include removing an intercom system and old lighting system. We would want the contractor to be one-stop shopping for us, not require us to find an electrician or pull permits. The sunroom/porch would need one fan and two or four skylights. Gable roof is preferred. The sunroom should have two doors -- one on the left side to the open deck portion (for grilling) and one to a 4-6' (approx) landing that transitions to a stairs. The landing and stairs would be included and be from the same composite material. The deck (on which sits the sunroom/closed porch) would need to be about 3' off the ground and should be close in elevation to the base of the door from the house -- i.e. walk out the house and into the sunroom with little or no bump.
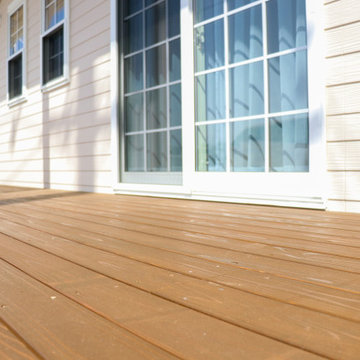
◆デッキのサイズ:10 ㎡ (たて格子手摺り付き)
◆塗装色:床 オリーブ、手摺り ワイス(白)
◆注入薬剤:SAAC
Idéer för att renovera en lantlig terrass, med takförlängning och räcke i trä
Idéer för att renovera en lantlig terrass, med takförlängning och räcke i trä
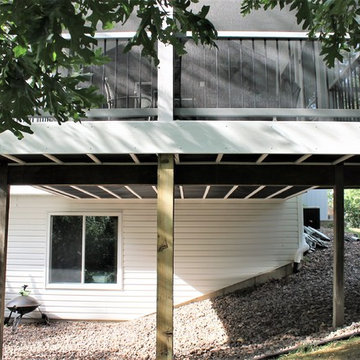
A screen system has been fastened to the underside of this deck to prevent insects from entering. Trex decking was used to ensure a clean and minimal maintenance space. Diamond piers were also used to create a solid structure.
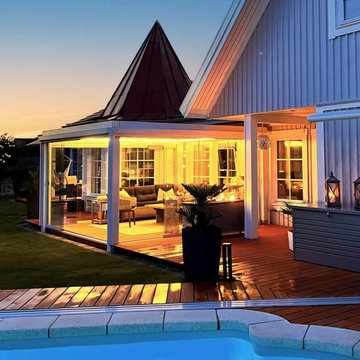
Die neue Terrassenüberdachung sollte als dreiseitiger Anbau an das Landhaus erfolgen. Wichtig war den beiden Eigentümern zudem, dass sich die architektonische Gestaltung unaufdringlich in die paradiesische Gartenanlage integriert, ohne zu dominieren. Die Inhaber wählten daher sehr bewusst die Ausführung des SKYROOF Lamellendachs in strahlendem Weiß, passend zur Holzvertäfelung des Haupthauses.
Naturnah Sitzen, mittendrin mit schönster Aussicht. Ob erste Frühblüher, laue Sommernächte, goldene Herbsttage oder knirschender Schnee – unter dem SKYROOF Lamellendach wurde ein eleganter, geschützter Wohnraum geschaffen, der jede Jahreszeit genießen lässt.
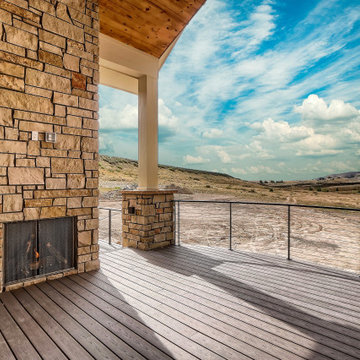
Covered composite deck with fireplace, pergola, accordion door and window, and vaulted wood plank ceiling
Inredning av en lantlig stor terrass på baksidan av huset, med en eldstad, takförlängning och räcke i metall
Inredning av en lantlig stor terrass på baksidan av huset, med en eldstad, takförlängning och räcke i metall
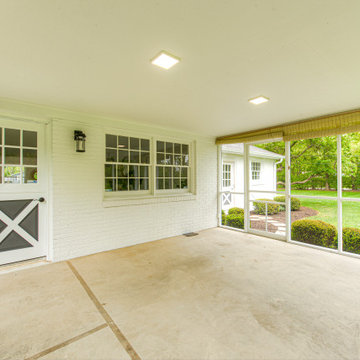
Inredning av en lantlig mellanstor terrass på baksidan av huset, med takförlängning
515 foton på lantlig terrass, med takförlängning
12
