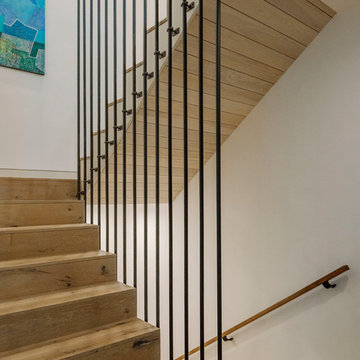2 159 foton på lantlig trappa
Sortera efter:
Budget
Sortera efter:Populärt i dag
201 - 220 av 2 159 foton
Artikel 1 av 3
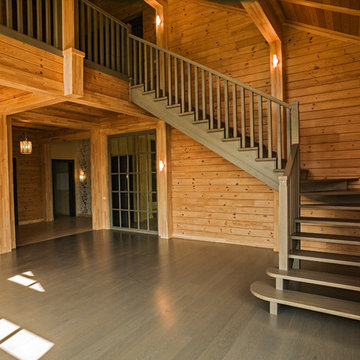
Архитектор Александр Петунин.
Строительство ПАЛЕКС дома из клееного бруса.
Интерьер Екатерина Мамаева.
Красивая нарядная лестница может украсить собой любую гостиную
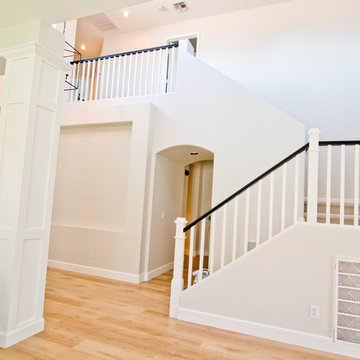
New Staircase banisters, Newell posts and railing. Removed cross beam from post to stairs wrapped post with board and batten, new flooring, paint and baseboards.
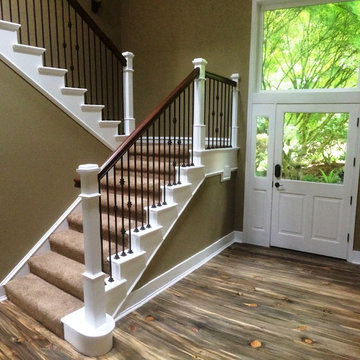
Portland Stair Company.
Inspiration för en mellanstor lantlig u-trappa i trä, med sättsteg med heltäckningsmatta och räcke i trä
Inspiration för en mellanstor lantlig u-trappa i trä, med sättsteg med heltäckningsmatta och räcke i trä
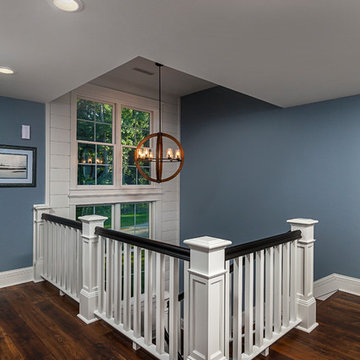
Builder: Pete's Construction, Inc.
Photographer: Jeff Garland
Why choose when you don't have to? Today's top architectural styles are reflected in this impressive yet inviting design, which features the best of cottage, Tudor and farmhouse styles. The exterior includes board and batten siding, stone accents and distinctive windows. Indoor/outdoor spaces include a three-season porch with a fireplace and a covered patio perfect for entertaining. Inside, highlights include a roomy first floor, with 1,800 square feet of living space, including a mudroom and laundry, a study and an open plan living, dining and kitchen area. Upstairs, 1400 square feet includes a large master bath and bedroom (with 10-foot ceiling), two other bedrooms and a bunkroom. Downstairs, another 1,300 square feet await, where a walk-out family room connects the interior and exterior and another bedroom welcomes guests.
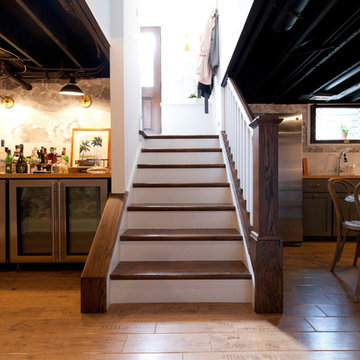
Gorgeous staircase with dark hardwood treads and painted white risers.
Meyer Design
Photos: Jody Kmetz
Inspiration för en mellanstor lantlig l-trappa i trä, med sättsteg i trä och räcke i trä
Inspiration för en mellanstor lantlig l-trappa i trä, med sättsteg i trä och räcke i trä
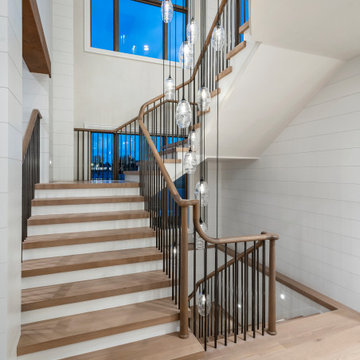
Lantlig inredning av en mycket stor svängd trappa i trä, med sättsteg i trä och räcke i trä
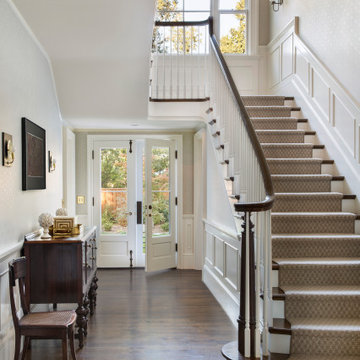
Complete Renovation
Build: EBCON Corporation
Design: Tineke Triggs - Artistic Designs for Living
Architecture: Tim Barber and Kirk Snyder
Landscape: John Dahlrymple Landscape Architecture
Photography: Laura Hull
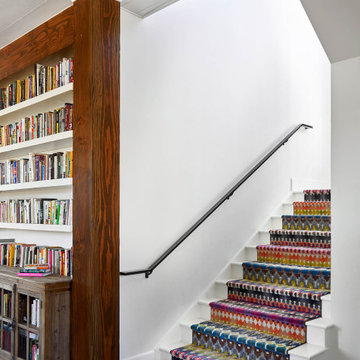
Idéer för att renovera en lantlig trappa i målat trä, med sättsteg i målat trä och räcke i metall
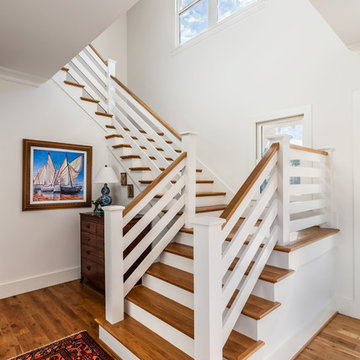
The clean lines of this stair case and railing reinforces the farmhouse style and was inspired by the homeowner.
Inspiro 8
Foto på en stor lantlig l-trappa i trä, med sättsteg i målat trä och räcke i trä
Foto på en stor lantlig l-trappa i trä, med sättsteg i målat trä och räcke i trä
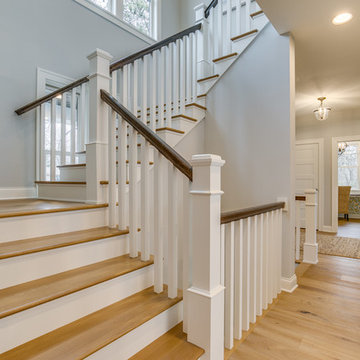
A beautiful u shaped stair case featuring natural wood treads, white painted risers, white painted spindles and dark wood handrail - Photo by Sky Definition
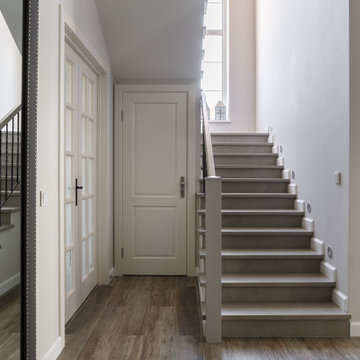
Foto på en stor lantlig u-trappa, med klinker, sättsteg i kakel och räcke i flera material
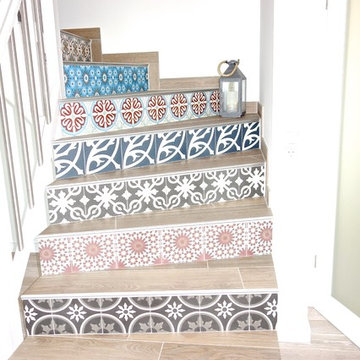
Die Treppe wurde an den Frontseiten mit Spanischen Zementfliesen gefliest und Trittflächen mit Fliesen in Holzoptik.
Lantlig inredning av en mellanstor svängd trappa, med klinker, sättsteg i kakel och räcke i trä
Lantlig inredning av en mellanstor svängd trappa, med klinker, sättsteg i kakel och räcke i trä
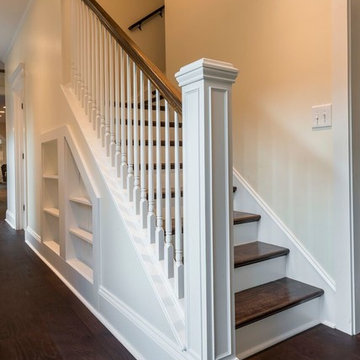
Foto på en mellanstor lantlig l-trappa i trä, med sättsteg i målat trä och räcke i trä
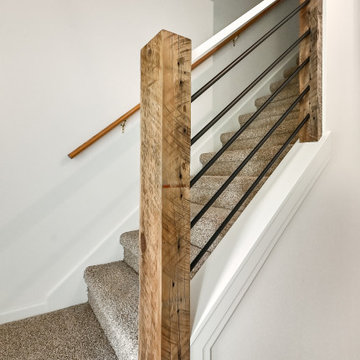
Creating a space to entertain was the top priority in this Mukwonago kitchen remodel. The homeowners wanted seating and counter space for hosting parties and watching sports. By opening the dining room wall, we extended the kitchen area. We added an island and custom designed furniture-style bar cabinet with retractable pocket doors. A new awning window overlooks the backyard and brings in natural light. Many in-cabinet storage features keep this kitchen neat and organized.
Bar Cabinet
The furniture-style bar cabinet has retractable pocket doors and a drop-in quartz counter. The homeowners can entertain in style, leaving the doors open during parties. Guests can grab a glass of wine or make a cocktail right in the cabinet.
Outlet Strips
Outlet strips on the island and peninsula keeps the end panels of the island and peninsula clean. The outlet strips also gives them options for plugging in appliances during parties.
Modern Farmhouse Design
The design of this kitchen is modern farmhouse. The materials, patterns, color and texture define this space. We used shades of golds and grays in the cabinetry, backsplash and hardware. The chevron backsplash and shiplap island adds visual interest.
Custom Cabinetry
This kitchen features frameless custom cabinets with light rail molding. It’s designed to hide the under cabinet lighting and angled plug molding. Putting the outlets under the cabinets keeps the backsplash uninterrupted.
Storage Features
Efficient storage and organization was important to these homeowners.
We opted for deep drawers to allow for easy access to stacks of dishes and bowls.
Under the cooktop, we used custom drawer heights to meet the homeowners’ storage needs.
A third drawer was added next to the spice drawer rollout.
Narrow pullout cabinets on either side of the cooktop for spices and oils.
The pantry rollout by the double oven rotates 90 degrees.
Other Updates
Staircase – We updated the staircase with a barn wood newel post and matte black balusters
Fireplace – We whitewashed the fireplace and added a barn wood mantel and pilasters.
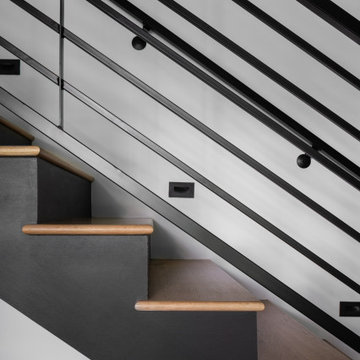
Stairs in entry of modern luxury farmhouse in Pass Christian Mississippi photographed for Watters Architecture by Birmingham Alabama based architectural and interiors photographer Tommy Daspit.
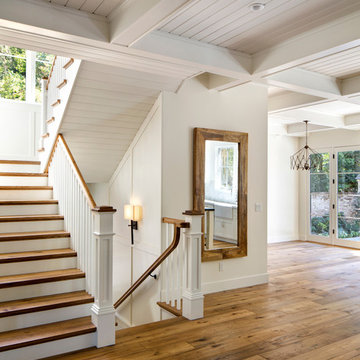
Inspiration för en mellanstor lantlig u-trappa i trä, med sättsteg i målat trä och räcke i trä
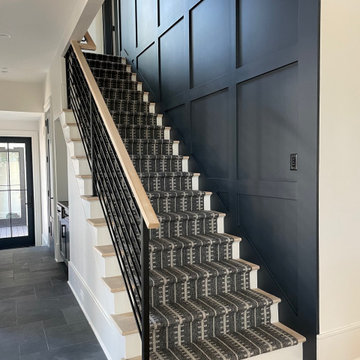
Inredning av en lantlig stor rak trappa, med heltäckningsmatta och räcke i flera material
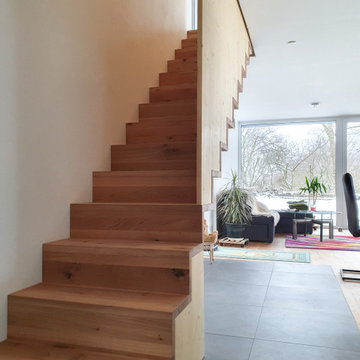
Diese besondere Holztreppe wurde für Einfamilienhaus im Unterallgäu umgesetzt. Sie unterstützt die reduzierte Architektur des gesamten Gebäudes, idem Sie möglichst einfach und logisch im Gesamtkonzept integriert wurde. Alles, auf das verzichtet werden kann, wurde weggelassen. So entstand ein abgehängtes Möbel, das den Blick nach draußen öffnet, sobald das Gebäude betreten wird.
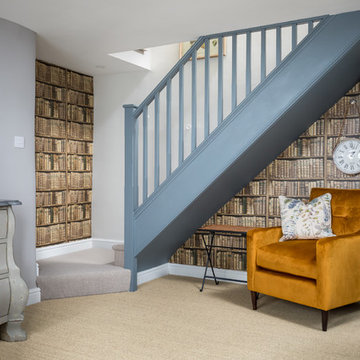
Inspiration för en mellanstor lantlig rak trappa, med heltäckningsmatta, sättsteg med heltäckningsmatta och räcke i trä
2 159 foton på lantlig trappa
11
