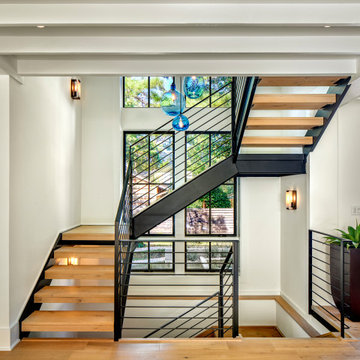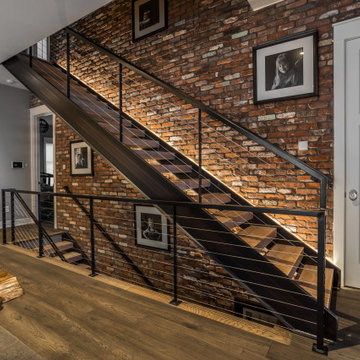2 156 foton på lantlig trappa
Sortera efter:
Budget
Sortera efter:Populärt i dag
141 - 160 av 2 156 foton
Artikel 1 av 3
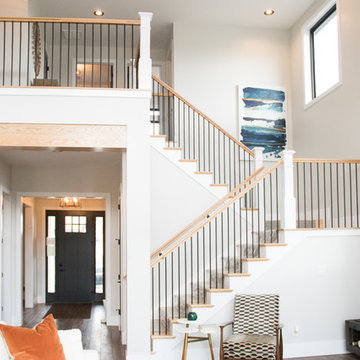
Stairs
Inspiration för en mellanstor lantlig u-trappa, med heltäckningsmatta, sättsteg med heltäckningsmatta och räcke i flera material
Inspiration för en mellanstor lantlig u-trappa, med heltäckningsmatta, sättsteg med heltäckningsmatta och räcke i flera material
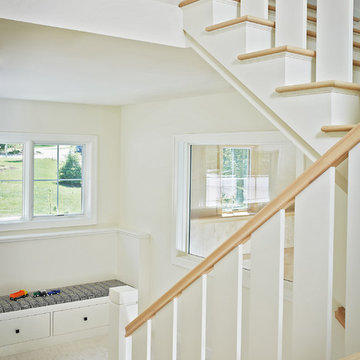
This design blends the recent revival of mid-century aesthetics with the timelessness of a country farmhouse. Each façade features playfully arranged windows tucked under steeply pitched gables. Natural wood lapped siding emphasizes this home's more modern elements, while classic white board & batten covers the core of this house. A rustic stone water table wraps around the base and contours down into the rear view-out terrace.
A Grand ARDA for Custom Home Design goes to
Visbeen Architects, Inc.
Designers: Vision Interiors by Visbeen with AVB Inc
From: East Grand Rapids, Michigan
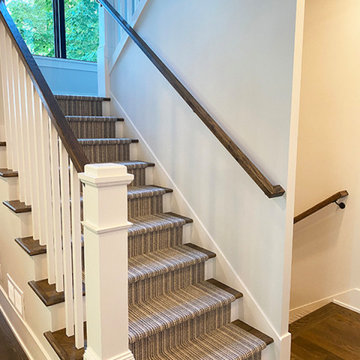
Mainfloor: Staircase leading upstairs to second floor.
Bild på en lantlig rak trappa, med heltäckningsmatta, sättsteg med heltäckningsmatta och räcke i trä
Bild på en lantlig rak trappa, med heltäckningsmatta, sättsteg med heltäckningsmatta och räcke i trä
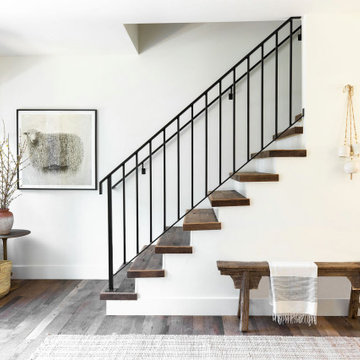
Exempel på en lantlig rak trappa i trä, med sättsteg i målat trä och räcke i metall
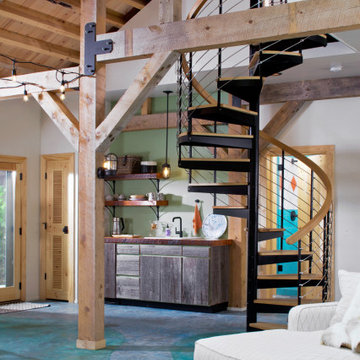
Idéer för att renovera en lantlig spiraltrappa i trä, med öppna sättsteg och kabelräcke
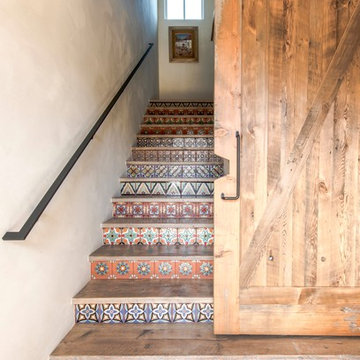
Idéer för att renovera en stor lantlig l-trappa i trä, med sättsteg i kakel och räcke i metall
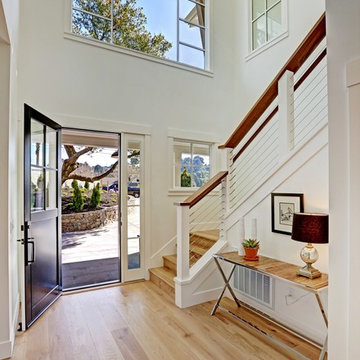
PA has created an elegant Modern Farmhouse design for a farm-to-table lifestyle. This new home is 3400 sf with 5 bedroom, 4 ½ bath and a 3 car garage on very large 26,724 sf lot in Mill Valley with incredible views. Flowing Indoor-outdoor spaces. Light, airy and bright. Fresh, natural contemporary design, with organic inspirations.
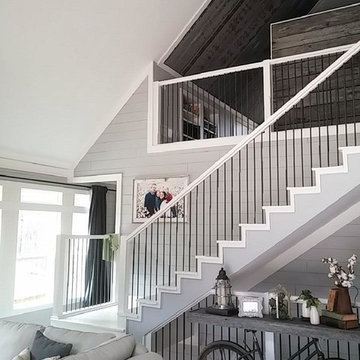
The mix of materials from the the neutral shiplap to the galvanized metal lining the ceiling of the loft space combine for visual interest that is rustic and homey while also being very current.
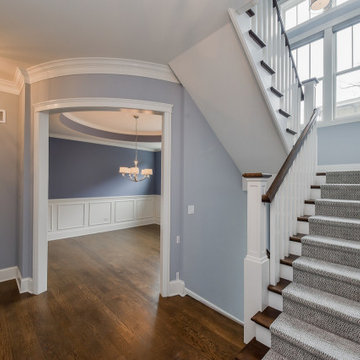
Mixing traditional with contemporary adds visual interest! This traditional craftsman staircase brings out the unexpected elegance of the curved dining room entrance.
Photos: Rachel Orland
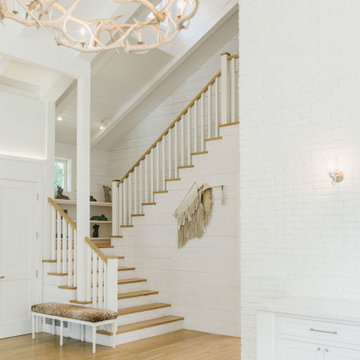
Staircase, Modern french farmhouse. Light and airy. Garden Retreat by Burdge Architects in Malibu, California.
Lantlig inredning av en u-trappa i trä, med sättsteg i trä och räcke i trä
Lantlig inredning av en u-trappa i trä, med sättsteg i trä och räcke i trä
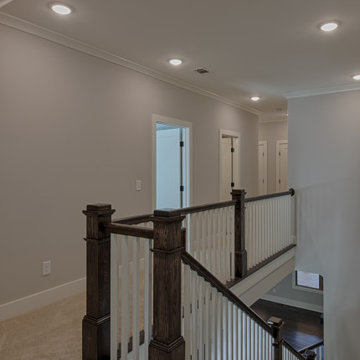
Inspiration för mellanstora lantliga l-trappor i trä, med sättsteg i trä och räcke i trä
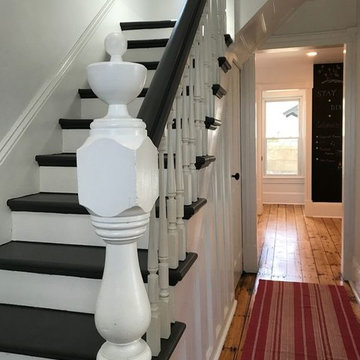
Everything! Completely renovated 1890 home...Classic charm with modern amenities. New kitchen including all new stainless appliances, master bathroom, 1/2 bath. Refinished flooring throughout. New furnace, new plumbing and electrical panel box. All new paint interior and exterior.
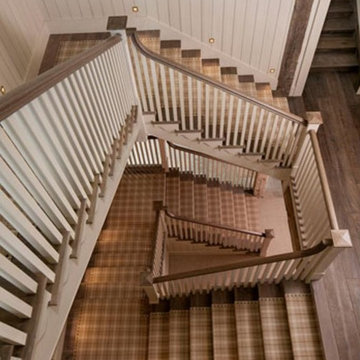
Idéer för att renovera en stor lantlig l-trappa i trä, med sättsteg i trä och räcke i trä
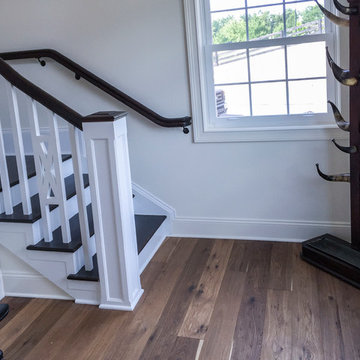
We had the wonderful opportunity to build this sophisticated staircase in one of the state-of-the-art Fitness Center
offered by a very discerning golf community in Loudoun County; we demonstrate with this recent sample our superior
craftsmanship and expertise in designing and building this fine custom-crafted stairway. Our design/manufacturing
team was able to bring to life blueprints provided to the selected builder; it matches perfectly the designer’s goal to
create a setting of refined and relaxed elegance. CSC 1976-2020 © Century Stair Company ® All rights reserved.
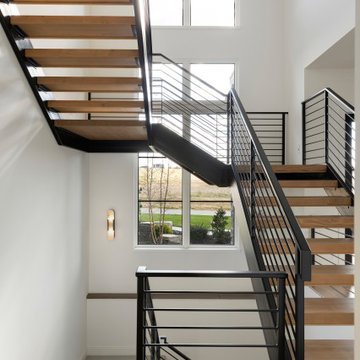
A popular trend in our recent projects is the modern floating metal staircase with open treads. This staircase was custom built to fit the two-story architecture of this home, and the pinewood stairs are stained to match the white oak flooring throughout the rest of the home. The staircase also features a stunning custom brass and etched glass chandelier.
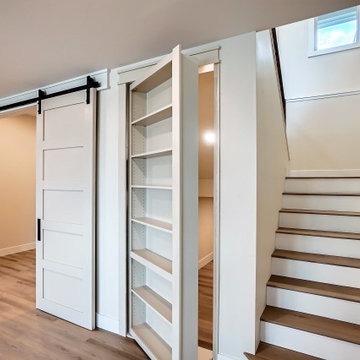
Stair with under-stair wine room with hidden bookcase door.
Exempel på en mellanstor lantlig u-trappa i trä, med sättsteg i trä och räcke i trä
Exempel på en mellanstor lantlig u-trappa i trä, med sättsteg i trä och räcke i trä
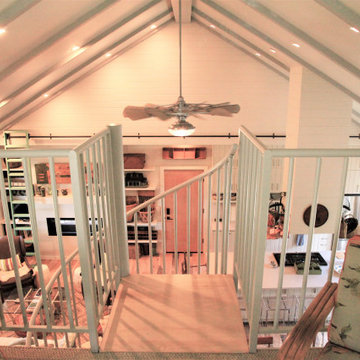
Santa Rosa Rd Cottage, Farm Stand & Breezeway // Location: Buellton, CA // Type: Remodel & New Construction. Cottage is new construction. Farm stand and breezeway are renovated. // Architect: HxH Architects
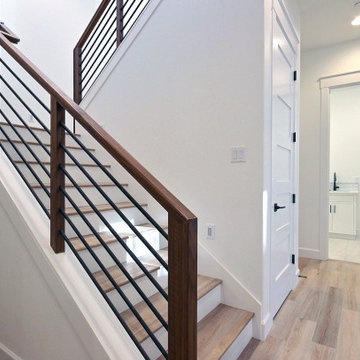
This Beautiful Multi-Story Modern Farmhouse Features a Master On The Main & A Split-Bedroom Layout • 5 Bedrooms • 4 Full Bathrooms • 1 Powder Room • 3 Car Garage • Vaulted Ceilings • Den • Large Bonus Room w/ Wet Bar • 2 Laundry Rooms • So Much More!
2 156 foton på lantlig trappa
8
