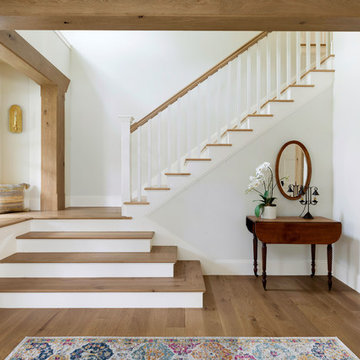2 156 foton på lantlig trappa
Sortera efter:
Budget
Sortera efter:Populärt i dag
21 - 40 av 2 156 foton
Artikel 1 av 3

Exempel på en stor lantlig u-trappa, med räcke i trä, heltäckningsmatta och sättsteg med heltäckningsmatta
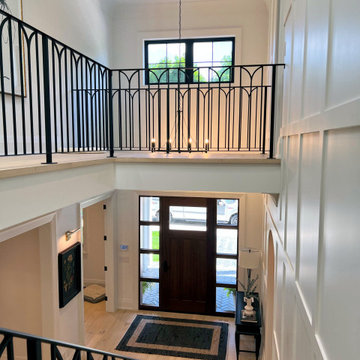
Idéer för att renovera en mellanstor lantlig l-trappa, med heltäckningsmatta, sättsteg i trä och räcke i metall
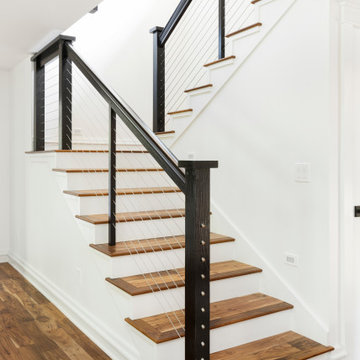
While the majority of APD designs are created to meet the specific and unique needs of the client, this whole home remodel was completed in partnership with Black Sheep Construction as a high end house flip. From space planning to cabinet design, finishes to fixtures, appliances to plumbing, cabinet finish to hardware, paint to stone, siding to roofing; Amy created a design plan within the contractor’s remodel budget focusing on the details that would be important to the future home owner. What was a single story house that had fallen out of repair became a stunning Pacific Northwest modern lodge nestled in the woods!
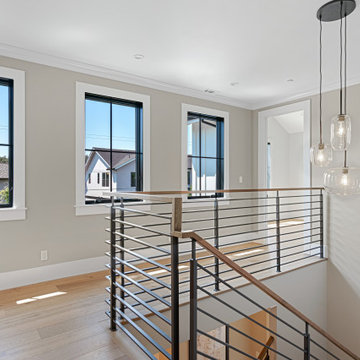
staircase landing, custom railing, walnut ballister
Idéer för en mellanstor lantlig l-trappa i metall, med sättsteg i metall och räcke i metall
Idéer för en mellanstor lantlig l-trappa i metall, med sättsteg i metall och räcke i metall
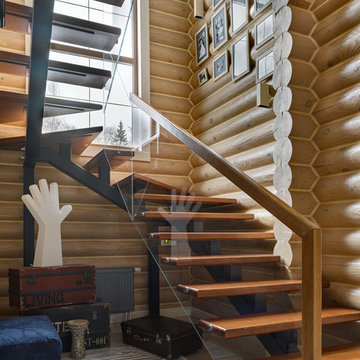
Exempel på en lantlig u-trappa i trä, med öppna sättsteg och räcke i flera material
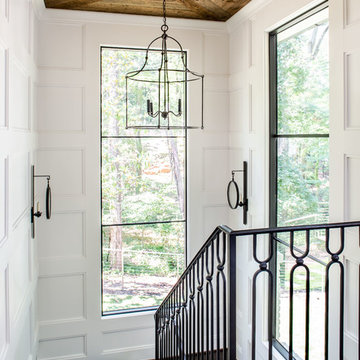
Jeff Herr Photography
Idéer för en lantlig trappa i trä, med räcke i metall
Idéer för en lantlig trappa i trä, med räcke i metall
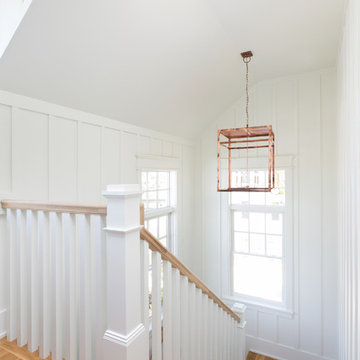
Patrick Brickman
Lantlig inredning av en mellanstor u-trappa i trä, med sättsteg i målat trä och räcke i trä
Lantlig inredning av en mellanstor u-trappa i trä, med sättsteg i målat trä och räcke i trä
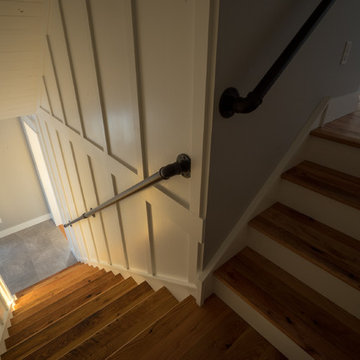
Idéer för att renovera en stor lantlig l-trappa i trä, med sättsteg i målat trä och räcke i metall
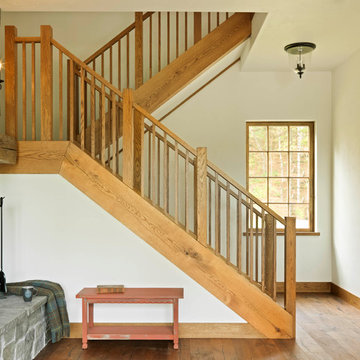
Custom designed and built staircase using white oak timbers and railing system
Inspiration för mellanstora lantliga u-trappor, med sättsteg i trä och räcke i trä
Inspiration för mellanstora lantliga u-trappor, med sättsteg i trä och räcke i trä
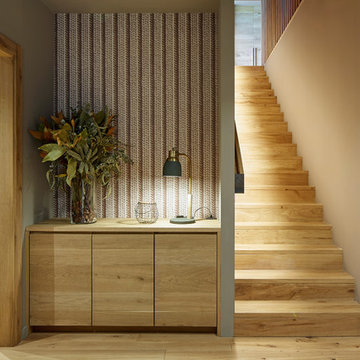
Idéer för en mellanstor lantlig rak trappa i trä, med sättsteg i trä och räcke i trä
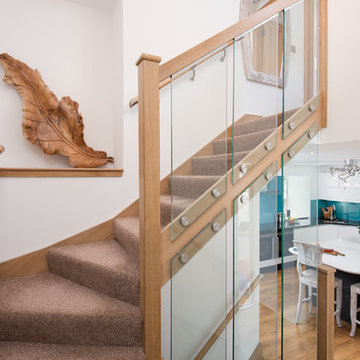
Tracey Bloxham, Inside Story Photography
Idéer för att renovera en mellanstor lantlig svängd trappa, med heltäckningsmatta, sättsteg i glas och räcke i trä
Idéer för att renovera en mellanstor lantlig svängd trappa, med heltäckningsmatta, sättsteg i glas och räcke i trä
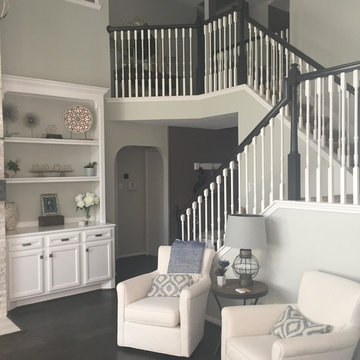
Inspiration för mellanstora lantliga u-trappor, med heltäckningsmatta, sättsteg med heltäckningsmatta och räcke i trä
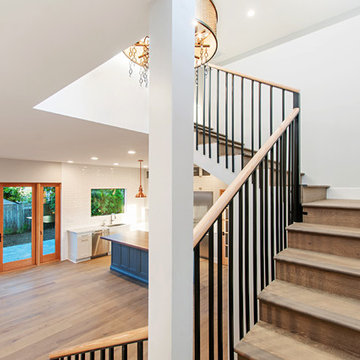
Inspiration för en mellanstor lantlig u-trappa i trä, med sättsteg i trä och räcke i metall

Located upon a 200-acre farm of rolling terrain in western Wisconsin, this new, single-family sustainable residence implements today’s advanced technology within a historic farm setting. The arrangement of volumes, detailing of forms and selection of materials provide a weekend retreat that reflects the agrarian styles of the surrounding area. Open floor plans and expansive views allow a free-flowing living experience connected to the natural environment.
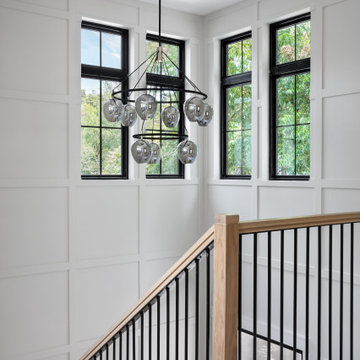
Two story entry foyer with high windows and staircase.
Foto på en lantlig l-trappa, med räcke i trä
Foto på en lantlig l-trappa, med räcke i trä
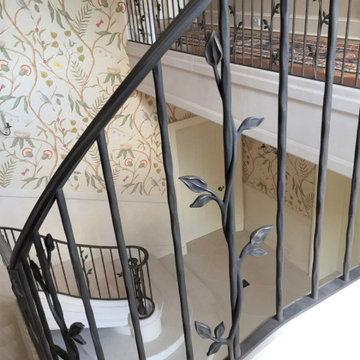
Fine Iron were commissioned to create this organic style balustrade with antique bronze patinated handrail for a large private country home.
Inredning av en lantlig stor svängd trappa, med räcke i metall
Inredning av en lantlig stor svängd trappa, med räcke i metall
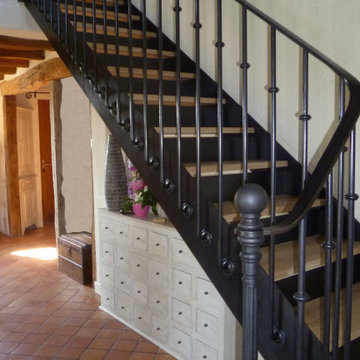
Escalier en acier et bois
Idéer för en lantlig trappa i trä, med sättsteg i metall och räcke i metall
Idéer för en lantlig trappa i trä, med sättsteg i metall och räcke i metall
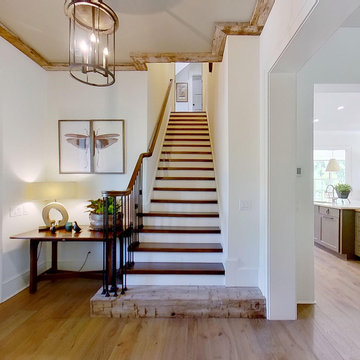
Foyer features a stunning antique wood beam as the bottom stair tread, milled from a cotton mill in South Carolina. Stair treads are made with extra thick wood. Exposed wood moldings outline the ceiling and complete the feel of calmness when entering the foyer.
2 156 foton på lantlig trappa
2

