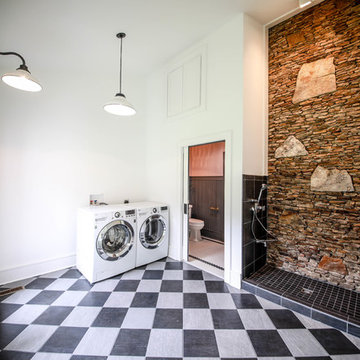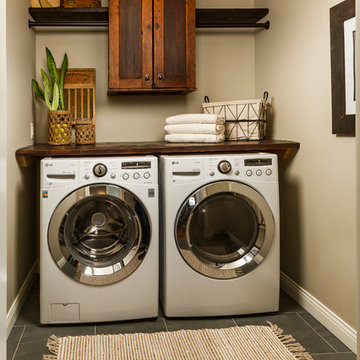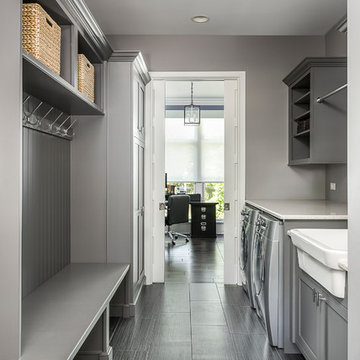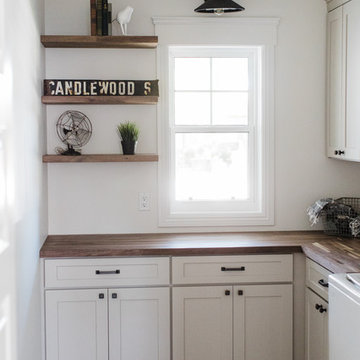8 445 foton på lantlig tvättstuga
Sortera efter:
Budget
Sortera efter:Populärt i dag
81 - 100 av 8 445 foton
Artikel 1 av 2

This unique space is the conservatory, laundry and dog wash area. The stonework was created by the owners 45 years previously and was preserved in this renovation.
Photo Credit: www.wildsky-creative.com

Inspiration för små lantliga linjära beige tvättstugor enbart för tvätt, med träbänkskiva, vita väggar, ljust trägolv och beiget golv

Jamie Cleary
Idéer för små lantliga linjära vitt tvättstugor enbart för tvätt, med en rustik diskho, skåp i shakerstil, vita skåp, flerfärgade väggar, klinkergolv i keramik, en tvättmaskin och torktumlare bredvid varandra och vitt golv
Idéer för små lantliga linjära vitt tvättstugor enbart för tvätt, med en rustik diskho, skåp i shakerstil, vita skåp, flerfärgade väggar, klinkergolv i keramik, en tvättmaskin och torktumlare bredvid varandra och vitt golv
Hitta den rätta lokala yrkespersonen för ditt projekt

This beautiful showcase home offers a blend of crisp, uncomplicated modern lines and a touch of farmhouse architectural details. The 5,100 square feet single level home with 5 bedrooms, 3 ½ baths with a large vaulted bonus room over the garage is delightfully welcoming.
For more photos of this project visit our website: https://wendyobrienid.com.

Idéer för mellanstora lantliga linjära tvättstugor enbart för tvätt, med skåp i shakerstil, grå väggar, skiffergolv, en tvättmaskin och torktumlare bredvid varandra och blått golv

FX House Tours
Idéer för mellanstora lantliga linjära beige grovkök, med skåp i shakerstil, grå skåp, bänkskiva i kvartsit, klinkergolv i keramik, en tvättpelare, svart golv, en undermonterad diskho och vita väggar
Idéer för mellanstora lantliga linjära beige grovkök, med skåp i shakerstil, grå skåp, bänkskiva i kvartsit, klinkergolv i keramik, en tvättpelare, svart golv, en undermonterad diskho och vita väggar

Just off the main hall from our Baker's Kitchen project was a dark little laundry room that also served as the main entry from the garage. By adding cement tiles, cheerful navy cabinets and a butcher block counter, we transformed the space into a bright laundry room that also provides a warm welcome to the house.

Laundry room with dog was station. Industrial mop basin and pre-rinse faucet on a raised cabinet create the perfect dog wash station and multi-purpose sink.

Foto på en liten lantlig linjär tvättstuga enbart för tvätt, med en nedsänkt diskho, luckor med infälld panel, laminatbänkskiva, vita väggar, laminatgolv, en tvättmaskin och torktumlare bredvid varandra och brunt golv

The perfect amount of space to get the laundry done! We love the color of the cabinets with the reclaimed wood (tractor trailer floor) counter tops...and again, that floor just brings everything together!

Inspiration för lantliga linjära små tvättstugor, med en nedsänkt diskho, släta luckor, vita skåp, bänkskiva i kvarts, grå väggar, klinkergolv i keramik, en tvättmaskin och torktumlare bredvid varandra och vitt golv

Joe Burull
Idéer för att renovera ett stort lantligt linjärt grovkök, med en allbänk, skåp i shakerstil, vita skåp, en tvättmaskin och torktumlare bredvid varandra, vita väggar, klinkergolv i porslin och beiget golv
Idéer för att renovera ett stort lantligt linjärt grovkök, med en allbänk, skåp i shakerstil, vita skåp, en tvättmaskin och torktumlare bredvid varandra, vita väggar, klinkergolv i porslin och beiget golv

This light and airy laundry room/mudroom beckons you with two beautiful white capiz seashell pendant lights, custom floor to ceiling cabinetry with crown molding, raised washer and dryer with storage underneath, wooden folding counter, and wall paper accent wall

Designer Viewpoint - Photography
http://designerviewpoint3.com
Idéer för att renovera en lantlig linjär tvättstuga, med luckor med profilerade fronter, vita skåp, granitbänkskiva, blå väggar, linoleumgolv och en tvättmaskin och torktumlare bredvid varandra
Idéer för att renovera en lantlig linjär tvättstuga, med luckor med profilerade fronter, vita skåp, granitbänkskiva, blå väggar, linoleumgolv och en tvättmaskin och torktumlare bredvid varandra

Idéer för en stor lantlig vita linjär tvättstuga enbart för tvätt, med en rustik diskho, luckor med infälld panel, vita skåp, marmorbänkskiva, vita väggar, klinkergolv i keramik, en tvättmaskin och torktumlare bredvid varandra och svart golv

Lanshai Stone tile form The Tile Shop laid in a herringbone pattern, Zodiak London Sky Quartz countertops, Reclaimed Barnwood backsplash from a Lincolnton, NC barn from ReclaimedNC, LED undercabinet lights, and custom dog feeding area.

After moving into their home three years ago, Mr and Mrs C left their kitchen to last as part of their home renovations. “We knew of Ream from the large showroom on the Gillingham Business Park and we had seen the Vans in our area.” says Mrs C. “We’ve moved twice already and each time our kitchen renovation has been questionable. We hoped we would be third time lucky? This time we opted for the whole kitchen renovation including the kitchen flooring, lighting and installation.”
The Ream showroom in Gillingham is bright and inviting. It is a large space, as it took us over one hour to browse round all the displays. Meeting Lara at the showroom before hand, helped to put our ideas of want we wanted with Lara’s design expertise. From the initial kitchen consultation, Lara then came to measure our existing kitchen. Lara, Ream’s Kitchen Designer, was able to design Mr and Mrs C’s kitchen which came to life on the 3D software Ream uses for kitchen design.
When it came to selecting the kitchen, Lara is an expert, she was thorough and an incredibly knowledgeable kitchen designer. We were never rushed in our decision; she listened to what we wanted. It was refreshing as our experience of other companies was not so pleasant. Ream has a very good range to choose from which brought our kitchen to life. The kitchen design had ingenious with clever storage ideas which ensured our kitchen was better organised. We were surprised with how much storage was possible especially as before I had only one drawer and a huge fridge freezer which reduced our worktop space.
The installation was quick too. The team were considerate of our needs and asked if they had permission to park on our driveway. There was no dust or mess to come back to each evening and the rubbish was all collected too. Within two weeks the kitchen was complete. Reams customer service was prompt and outstanding. When things did go wrong, Ream was quick to rectify and communicate with us what was going on. One was the delivery of three doors which were drilled wrong and the other was the extractor. Emma, Ream’s Project Coordinator apologised and updated us on what was happening through calls and emails.
“It’s the best kitchen we have ever had!” Mr & Mrs C say, we are so happy with it.
8 445 foton på lantlig tvättstuga

Richard Mandelkorn
Richard Mandelkorn
A newly connected hallway leading to the master suite had the added benefit of a new laundry closet squeezed in; the original home had a cramped closet in the kitchen downstairs. The space was made efficient with a countertop for folding, a hanging drying rack and cabinet for storage. All is concealed by a traditional barn door, and lit by a new expansive window opposite.
5

