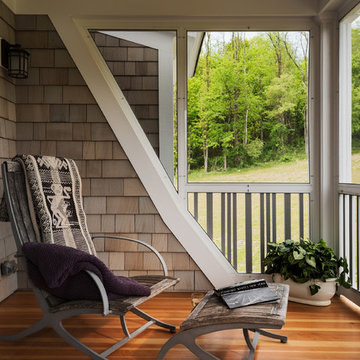2 041 foton på lantlig veranda, med takförlängning
Sortera efter:
Budget
Sortera efter:Populärt i dag
141 - 160 av 2 041 foton
Artikel 1 av 3
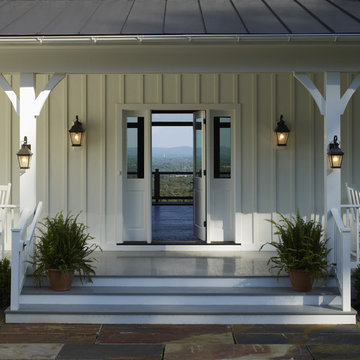
Photographer: Allen Russ from Hoachlander Davis Photography, LLC
Principal Architect: Steve Vanze, FAIA, LEED AP
Project Architect: Ellen Hatton, AIA
--
2008
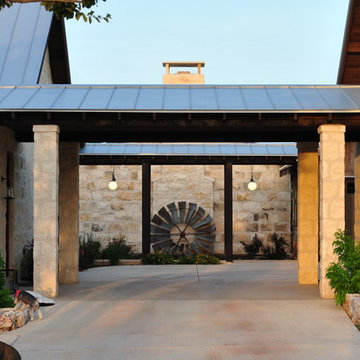
The 3,400 SF, 3 – bedroom, 3 ½ bath main house feels larger than it is because we pulled the kids’ bedroom wing and master suite wing out from the public spaces and connected all three with a TV Den.
Convenient ranch house features include a porte cochere at the side entrance to the mud room, a utility/sewing room near the kitchen, and covered porches that wrap two sides of the pool terrace.
We designed a separate icehouse to showcase the owner’s unique collection of Texas memorabilia. The building includes a guest suite and a comfortable porch overlooking the pool.
The main house and icehouse utilize reclaimed wood siding, brick, stone, tie, tin, and timbers alongside appropriate new materials to add a feeling of age.
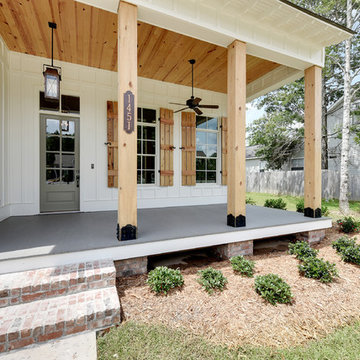
The Coach House lantern is a great complement to this farmhouse style new construction. Shop the look: Coach House Square Yoke http://ow.ly/nE1c30nCw9S
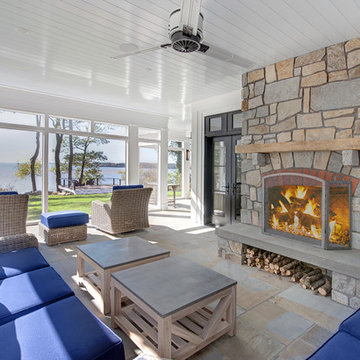
Idéer för en stor lantlig innätad veranda på baksidan av huset, med takförlängning och kakelplattor
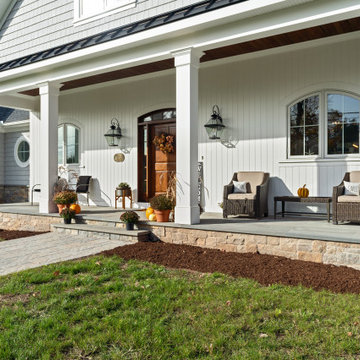
This coastal farmhouse design is destined to be an instant classic. This classic and cozy design has all of the right exterior details, including gray shingle siding, crisp white windows and trim, metal roofing stone accents and a custom cupola atop the three car garage. It also features a modern and up to date interior as well, with everything you'd expect in a true coastal farmhouse. With a beautiful nearly flat back yard, looking out to a golf course this property also includes abundant outdoor living spaces, a beautiful barn and an oversized koi pond for the owners to enjoy.

Prairie Cottage- Florida Cracker Inspired 4 square cottage
Idéer för små lantliga verandor framför huset, med trädäck, takförlängning och räcke i trä
Idéer för små lantliga verandor framför huset, med trädäck, takförlängning och räcke i trä

Screened in porch on a modern farmhouse featuring a lake view.
Exempel på en stor lantlig innätad veranda längs med huset, med betongplatta och takförlängning
Exempel på en stor lantlig innätad veranda längs med huset, med betongplatta och takförlängning
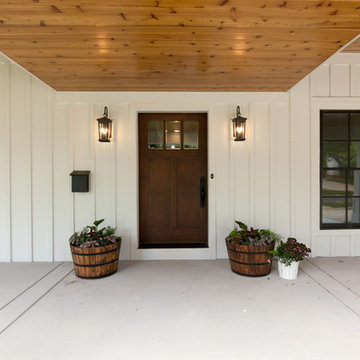
Beautiful wooden front door adds all the charm to this modern farmhouse porch.
Architect: Meyer Design
Photos: Jody Kmetz
Inspiration för stora lantliga verandor framför huset, med betongplatta och takförlängning
Inspiration för stora lantliga verandor framför huset, med betongplatta och takförlängning
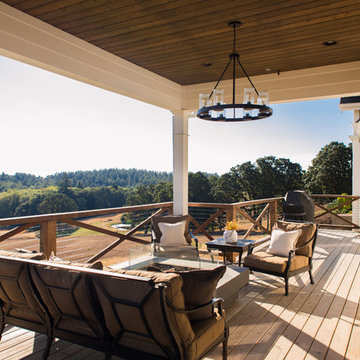
Our most recent modern farmhouse in the west Willamette Valley is what dream homes are made of. Named “Starry Night Ranch” by the homeowners, this 3 level, 4 bedroom custom home boasts of over 9,000 square feet of combined living, garage and outdoor spaces.
Well versed in the custom home building process, the homeowners spent many hours partnering with both Shan Stassens of Winsome Construction and Buck Bailey Design to add in countless unique features, including a cross hatched cable rail system, a second story window that perfectly frames a view of Mt. Hood and an entryway cut-out to keep a specialty piece of furniture tucked out of the way.
From whitewashed shiplap wall coverings to reclaimed wood sliding barn doors to mosaic tile and honed granite, this farmhouse-inspired space achieves a timeless appeal with both classic comfort and modern flair.
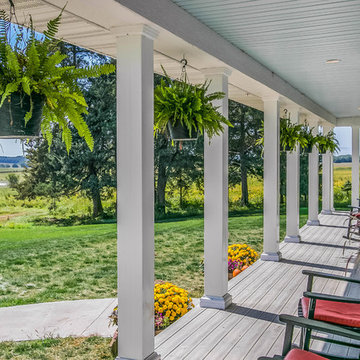
Inredning av en lantlig veranda framför huset, med trädäck och takförlängning
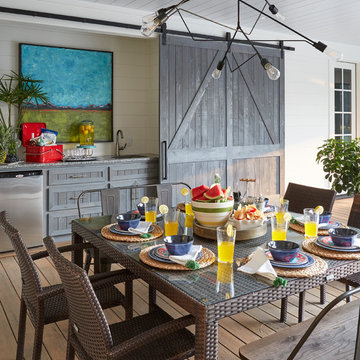
Mike Kaskel
Foto på en lantlig veranda, med utekök, trädäck och takförlängning
Foto på en lantlig veranda, med utekök, trädäck och takförlängning
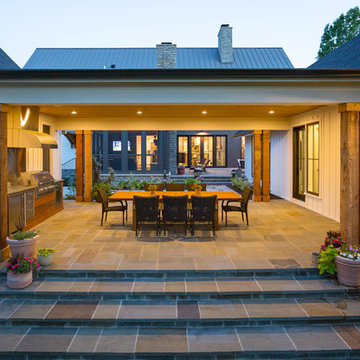
RVP Photography
Inspiration för lantliga verandor på baksidan av huset, med utekök, naturstensplattor och takförlängning
Inspiration för lantliga verandor på baksidan av huset, med utekök, naturstensplattor och takförlängning
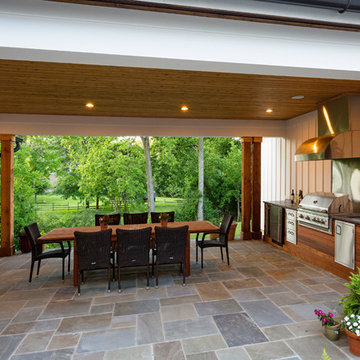
RVP Photography
Idéer för att renovera en lantlig veranda på baksidan av huset, med utekök, naturstensplattor och takförlängning
Idéer för att renovera en lantlig veranda på baksidan av huset, med utekök, naturstensplattor och takförlängning
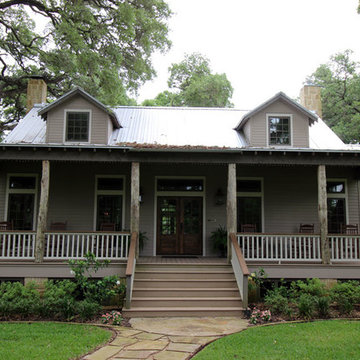
Idéer för en mellanstor lantlig veranda framför huset, med trädäck och takförlängning
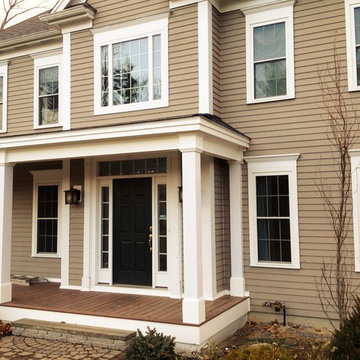
Kate Blehar
John T. Pugh, Architect, LLC is an architectural design firm located in Boston, Massachusetts. John is a registered architect, whose design work has been published and exhibited both nationally and internationally. In addition to his design accolades, John is a seasoned project manager who personally works with each client to design and craft their beautiful new residence or addition. Our firm can provide clients with seamless concept to construction close-out project delivery. If a client prefers working in a more traditional design-only basis, we warmly welcome that approach as well. “Customer first, customer focused” is our approach to every project.
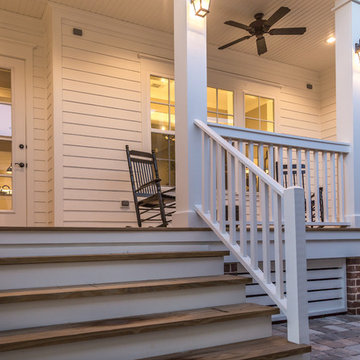
Chris Foster Photography
Foto på en mellanstor lantlig veranda framför huset, med trädäck och takförlängning
Foto på en mellanstor lantlig veranda framför huset, med trädäck och takförlängning
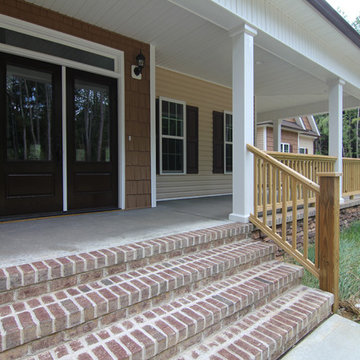
The farmhouse front porch wrap around two sides. A stone water table leads to a brick and concrete porch base. White columns and beadboard.
Lantlig inredning av en mycket stor veranda framför huset, med betongplatta och takförlängning
Lantlig inredning av en mycket stor veranda framför huset, med betongplatta och takförlängning
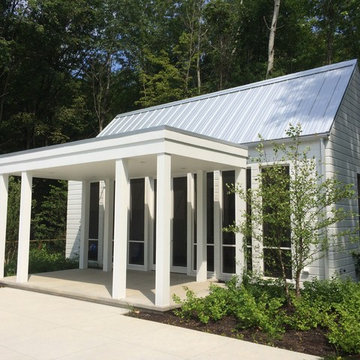
Award winning Modern Farmhouse. AIA and ALA awards.
John Toniolo Architect
Jeff Harting
North Shore Architect
Custom Home, Modern Farmhouse
Michigan Architect
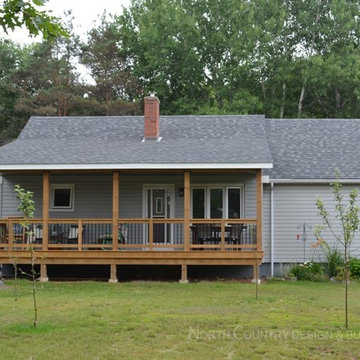
Farmer's porch addition. check out northcountrydesignbuild.com for the before and after. Design & photo's by Jen Schwindt
Inspiration för en mellanstor lantlig veranda framför huset, med takförlängning
Inspiration för en mellanstor lantlig veranda framför huset, med takförlängning
2 041 foton på lantlig veranda, med takförlängning
8
