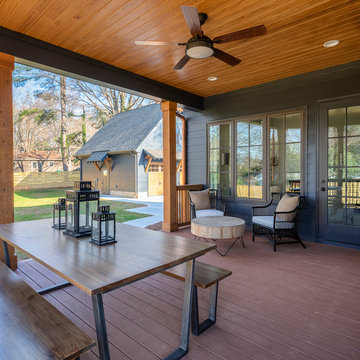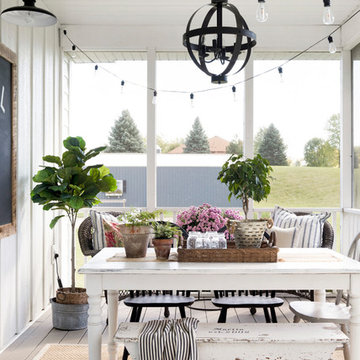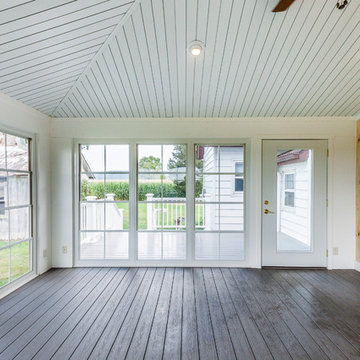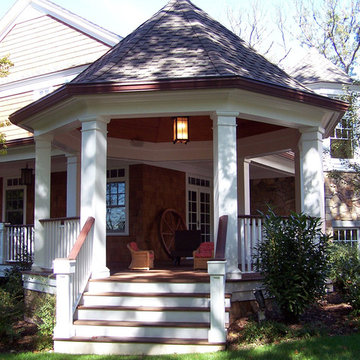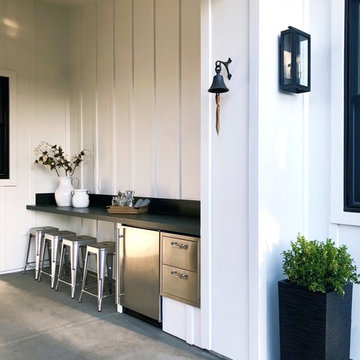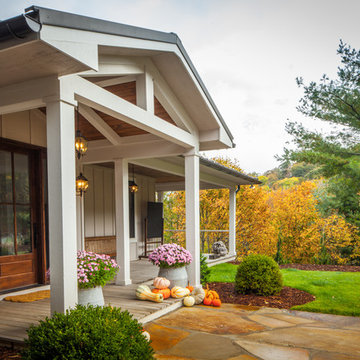1 094 foton på lantlig veranda på baksidan av huset
Sortera efter:
Budget
Sortera efter:Populärt i dag
141 - 160 av 1 094 foton
Artikel 1 av 3
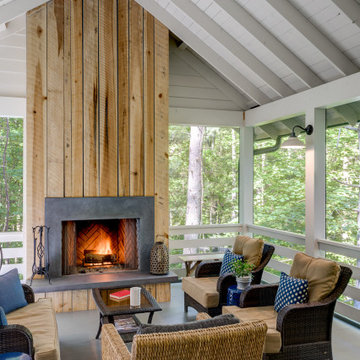
Bild på en stor lantlig veranda på baksidan av huset, med en eldstad och takförlängning
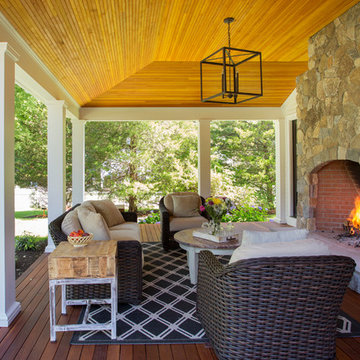
Main Streets and Back Roads...
The homeowners fell in love with this spectacular Lynnfield, MA Colonial farmhouse, complete with iconic New England style timber frame barn, grand outdoor fireplaced living space and in-ground pool. They bought the prestigious location with the desire to bring the home’s character back to life and at the same time, reconfigure the layout, expand the living space and increase the number of rooms to accommodate their needs as a family. Notice the reclaimed wood floors, hand hewn beams and hand crafted/hand planed cabinetry, all country living at its finest only 17 miles North of Boston.
Photo by Eric Roth
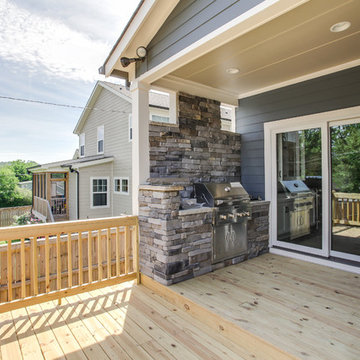
Showcase Photographers
Lantlig inredning av en mellanstor veranda på baksidan av huset, med utekök, trädäck och takförlängning
Lantlig inredning av en mellanstor veranda på baksidan av huset, med utekök, trädäck och takförlängning
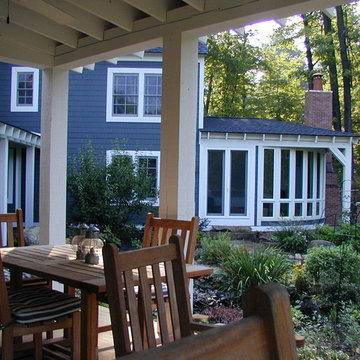
A view from the porch off the family room looking across the courtyard towards the master bedroom.
Fred Golden Photography
Idéer för en mellanstor lantlig veranda på baksidan av huset, med trädäck och takförlängning
Idéer för en mellanstor lantlig veranda på baksidan av huset, med trädäck och takförlängning
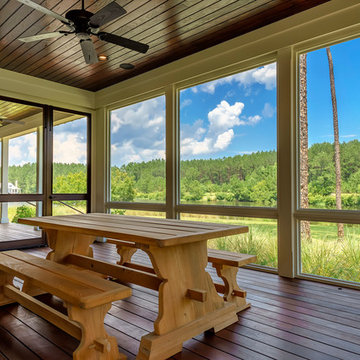
Lisa Carroll
Inredning av en lantlig mellanstor innätad veranda på baksidan av huset, med trädäck och takförlängning
Inredning av en lantlig mellanstor innätad veranda på baksidan av huset, med trädäck och takförlängning
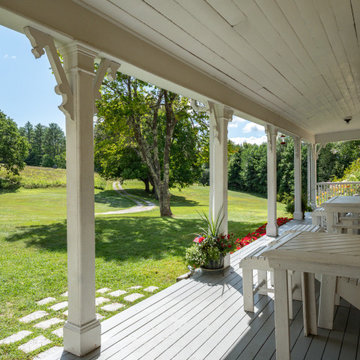
https://www.beangroup.com/homes/45-E-Andover-Road-Andover/ME/04216/AGT-2261431456-942410/index.html
Merrill House is a gracious, Early American Country Estate located in the picturesque Androscoggin River Valley, about a half hour northeast of Sunday River Ski Resort, Maine. This baronial estate, once a trophy of successful American frontier family and railroads industry publisher, Henry Varnum Poor, founder of Standard & Poor’s Corp., is comprised of a grand main house, caretaker’s house, and several barns. Entrance is through a Gothic great hall standing 30’ x 60’ and another 30’ high in the apex of its cathedral ceiling and showcases a granite hearth and mantel 12’ wide.
Owned by the same family for over 225 years, it is currently a family retreat and is available for seasonal weddings and events with the capacity to accommodate 32 overnight guests and 200 outdoor guests. Listed on the National Register of Historic Places, and heralding contributions from Frederick Law Olmsted and Stanford White, the beautiful, legacy property sits on 110 acres of fields and forest with expansive views of the scenic Ellis River Valley and Mahoosuc mountains, offering more than a half-mile of pristine river-front, private spring-fed pond and beach, and 5 acres of manicured lawns and gardens.
The historic property can be envisioned as a magnificent private residence, ski lodge, corporate retreat, hunting and fishing lodge, potential bed and breakfast, farm - with options for organic farming, commercial solar, storage or subdivision.
Showings offered by appointment.
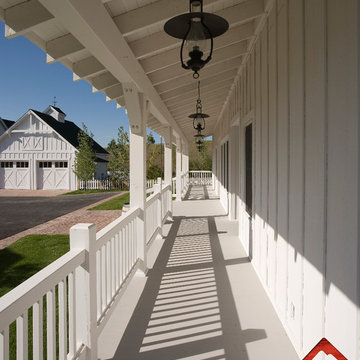
Inspiration för mellanstora lantliga verandor på baksidan av huset, med takförlängning
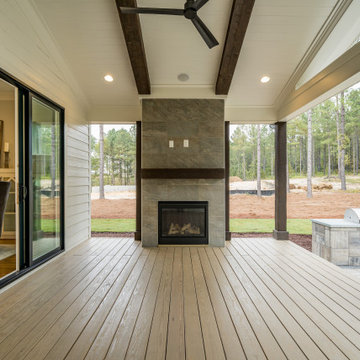
Inspiration för lantliga verandor på baksidan av huset, med en eldstad
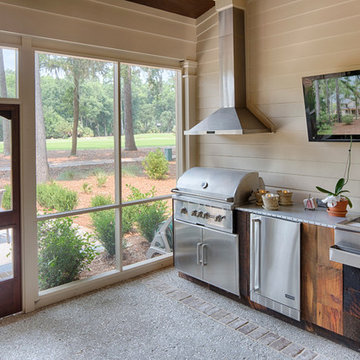
Wayne C. Moore
Bild på en mellanstor lantlig veranda på baksidan av huset, med utekök och takförlängning
Bild på en mellanstor lantlig veranda på baksidan av huset, med utekök och takförlängning
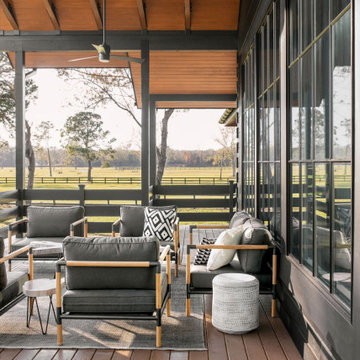
Inredning av en lantlig veranda på baksidan av huset, med trädäck och takförlängning
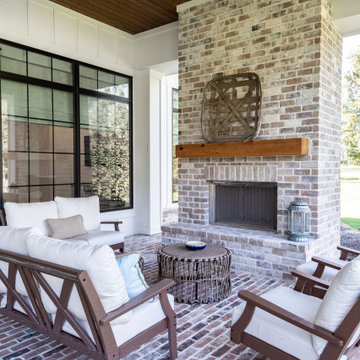
Inredning av en lantlig stor veranda på baksidan av huset, med en eldstad, marksten i tegel och takförlängning
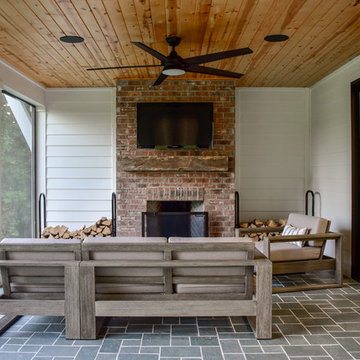
Inspiration för mellanstora lantliga verandor på baksidan av huset, med en eldstad, naturstensplattor och takförlängning
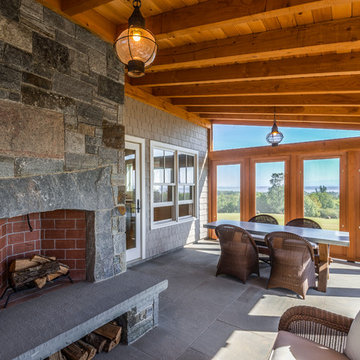
Gary Hall
Inspiration för en mellanstor lantlig innätad veranda på baksidan av huset, med marksten i betong och takförlängning
Inspiration för en mellanstor lantlig innätad veranda på baksidan av huset, med marksten i betong och takförlängning
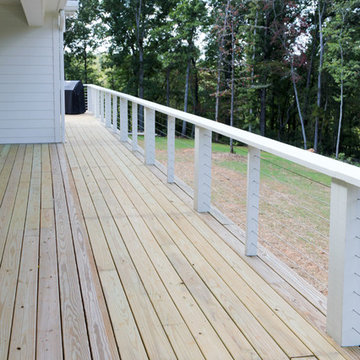
Our client built an expanded version of Architectural Designs Modern Farmhouse Plan 62544DJ in North Carolina with the garage door arrangement "flipped" with the 2-car portion appearing to the left of the 1-car portion.
Ready when you are! Where do YOU want to build?
Specs-at-a-glance
4 beds
3.5 baths
2,700+ sq. ft.
Plans: https://www.architecturaldesigns.com/62544dj
1 094 foton på lantlig veranda på baksidan av huset
8
