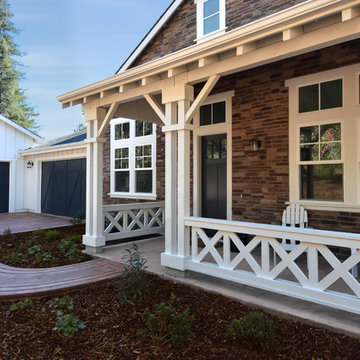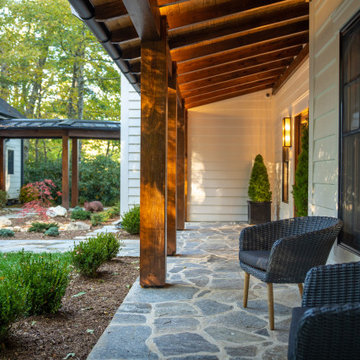224 foton på lantlig veranda
Sortera efter:
Budget
Sortera efter:Populärt i dag
61 - 80 av 224 foton
Artikel 1 av 3
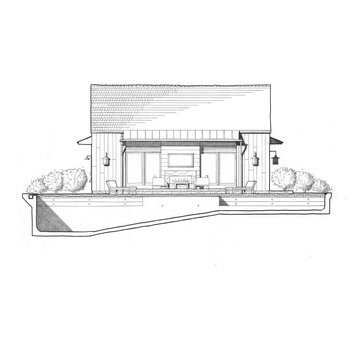
The drawing shows the simple, clean pool house design with the pool in section in the foreground. Robert Benson Photography.
Idéer för mellanstora lantliga innätade verandor längs med huset
Idéer för mellanstora lantliga innätade verandor längs med huset
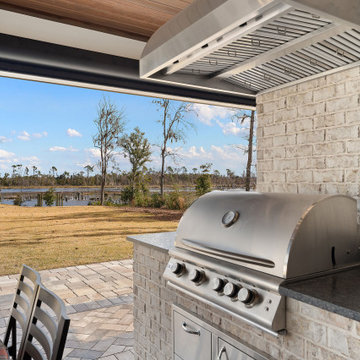
Outdoor living space
Lantlig inredning av en stor veranda på baksidan av huset, med utekök, kakelplattor och takförlängning
Lantlig inredning av en stor veranda på baksidan av huset, med utekök, kakelplattor och takförlängning
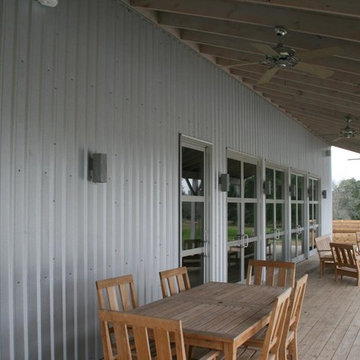
Exempel på en mycket stor lantlig veranda på baksidan av huset, med trädäck och takförlängning
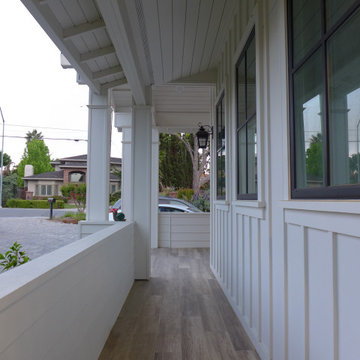
Lantlig inredning av en mycket stor veranda framför huset, med marksten i tegel och takförlängning
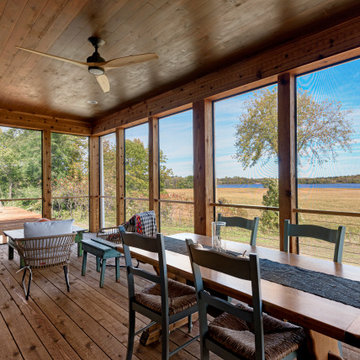
Simple, rustic charm with views, views, views.
Idéer för stora lantliga innätade verandor på baksidan av huset, med naturstensplattor och takförlängning
Idéer för stora lantliga innätade verandor på baksidan av huset, med naturstensplattor och takförlängning
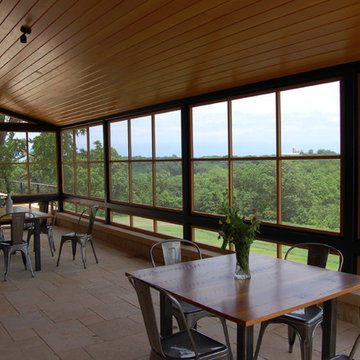
Marvin Windows and Doors
Tim Marr of Traditional Carpentry Inc
Inspiration för stora lantliga innätade verandor på baksidan av huset, med naturstensplattor och takförlängning
Inspiration för stora lantliga innätade verandor på baksidan av huset, med naturstensplattor och takförlängning
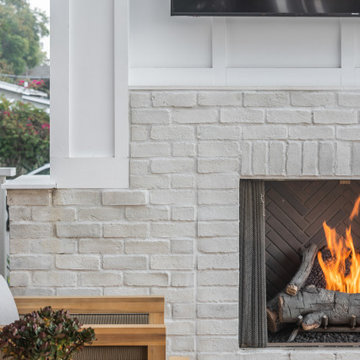
Magnolia - Carlsbad, CA - 3,212 SF + 4BD + 3.5 BA
Architectural Style: Modern Farmhouse
Magnolia is a significant transformation of the owner's childhood home. Features like the steep 12:12 metal roofs softening to 3:12 pitches; soft arch shaped doug fir beams; custom designed double gable brackets; exaggerated beam extensions; a detached arched/ louvered carport marching along the front of the home; an expansive rear deck with beefy brick bases with quad columns, large protruding arched beams; an arched louvered structure centered on an outdoor fireplace; cased out openings and detailed trim work throughout the home; and many other architectural features have created a unique and elegant home along Highland Ave. in Carlsbad, California.
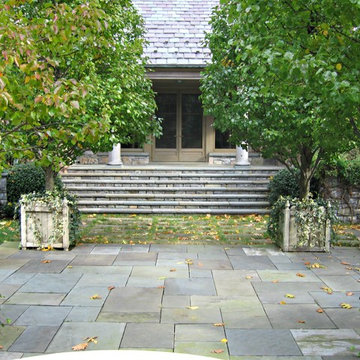
Inspiration för en mycket stor lantlig veranda framför huset, med naturstensplattor
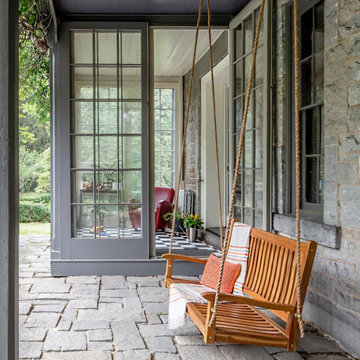
This peaceful place is one to appreciate. Our architects were able to incorporate an extensive modern addition to this home while preserving the irreplaceable history and old world charm that was built over the course of 100+ years. It is incredible how a fresh coat of paint and some cosmetic updates can completely transform and breathe new life into a space.
•
Addition + Renovation, 1852 Built Home
Lincoln, MA
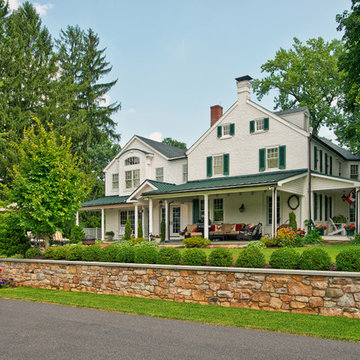
Hub Wilson Photography, Allentown, PA
Idéer för att renovera en stor lantlig veranda längs med huset, med naturstensplattor och takförlängning
Idéer för att renovera en stor lantlig veranda längs med huset, med naturstensplattor och takförlängning
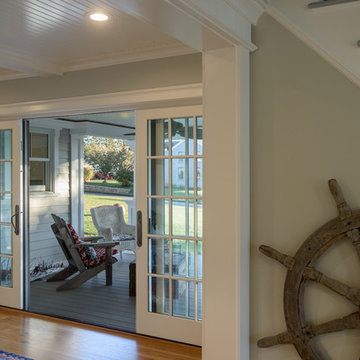
Custom wraparound porch with Wolf PVC composite decking, high gloss beaded ceiling, and hand crafted PVC architectural columns. Built for the harsh shoreline weather.
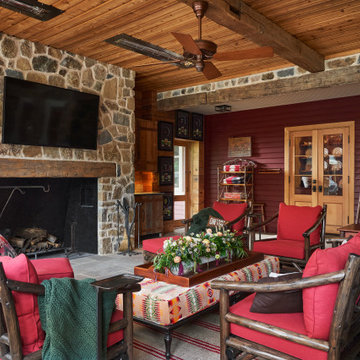
The back patio of the home, which the clients call their "Three Seasons" room. The side facing the pool and backyard has sliding screen doors done in a colonial design to integrate with hew architecture of the home. The massive fireplace is designed as traditional cooking fireplace from the colonial era. Infrared heaters in the ceiling allow for the space to be comfortable in cold weather. This room is one of the homeowner's favorite entertaining spaces.
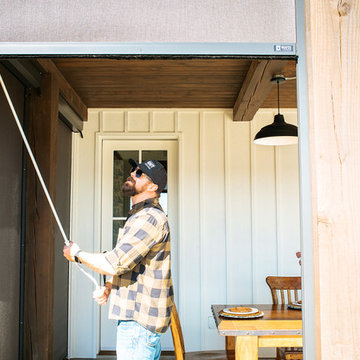
Snap Chic Photography
Idéer för att renovera en stor lantlig innätad veranda längs med huset, med betongplatta och takförlängning
Idéer för att renovera en stor lantlig innätad veranda längs med huset, med betongplatta och takförlängning
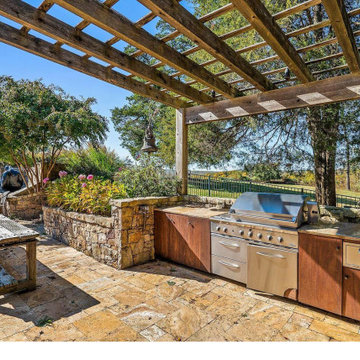
Idéer för stora lantliga verandor på baksidan av huset, med utekök, naturstensplattor och en pergola
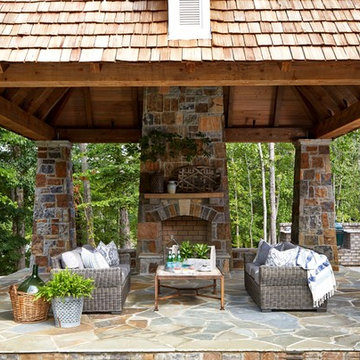
Lauren Rubinstein
Bild på en stor lantlig veranda på baksidan av huset, med en öppen spis, naturstensplattor och takförlängning
Bild på en stor lantlig veranda på baksidan av huset, med en öppen spis, naturstensplattor och takförlängning
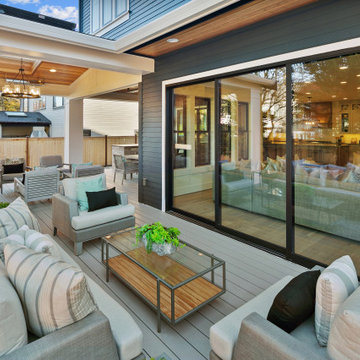
The Kelso's Porch is a modern and inviting outdoor space that seamlessly connects the indoors with the outdoors. The porch features sleek black stacking doors that can be opened to create a seamless transition between the interior and exterior living areas. A glass coffee table adds a touch of elegance and allows for an unobstructed view of the surroundings. The porch is adorned with gray decking, providing a durable and attractive flooring option. Gray outdoor patio furniture is carefully arranged to create comfortable seating areas where family and friends can relax and enjoy the fresh air. The porch is complemented by light-colored brick, adding warmth and texture to the space. Stylish gray chairs provide additional seating and enhance the overall aesthetic of the porch. The Kelso's Porch is a welcoming and stylish outdoor retreat, perfect for enjoying the beauty of nature and spending quality time with loved ones.
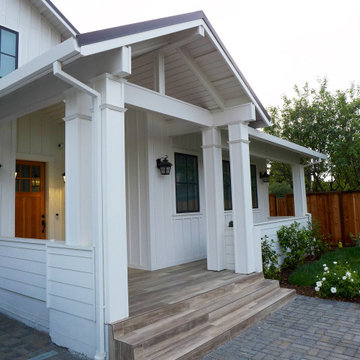
Foto på en mycket stor lantlig veranda framför huset, med marksten i tegel och takförlängning
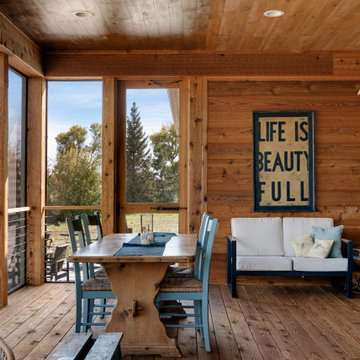
Simple, rustic charm with views, views, views.
Idéer för stora lantliga innätade verandor på baksidan av huset, med naturstensplattor och takförlängning
Idéer för stora lantliga innätade verandor på baksidan av huset, med naturstensplattor och takförlängning
224 foton på lantlig veranda
4
