326 foton på lantligt arbetsrum, med beiget golv
Sortera efter:
Budget
Sortera efter:Populärt i dag
21 - 40 av 326 foton
Artikel 1 av 3
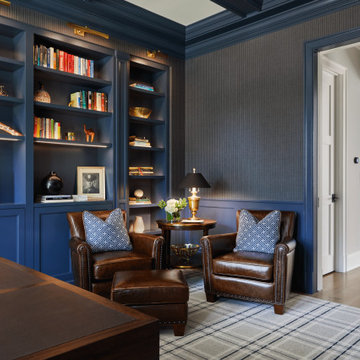
Idéer för ett mellanstort lantligt arbetsrum, med ett bibliotek, blå väggar, ljust trägolv, ett fristående skrivbord och beiget golv
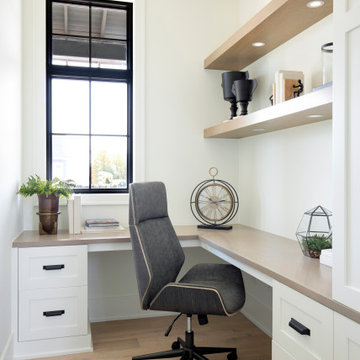
Exempel på ett stort lantligt arbetsrum, med vita väggar, ljust trägolv, ett inbyggt skrivbord och beiget golv
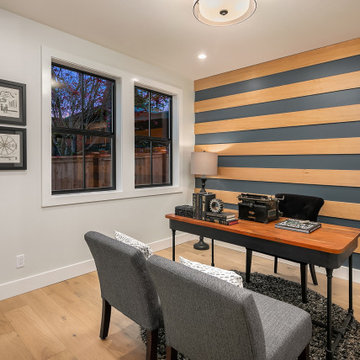
Enfort Homes - 2019
Bild på ett stort lantligt hemmabibliotek, med vita väggar, mellanmörkt trägolv, ett fristående skrivbord och beiget golv
Bild på ett stort lantligt hemmabibliotek, med vita väggar, mellanmörkt trägolv, ett fristående skrivbord och beiget golv
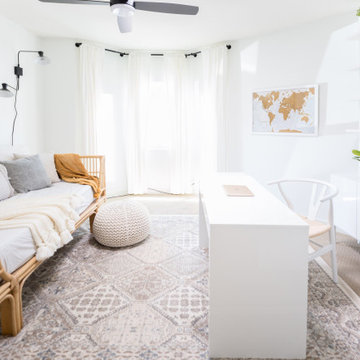
Bright white home office space
Lantlig inredning av ett mellanstort arbetsrum, med vita väggar, heltäckningsmatta, ett fristående skrivbord och beiget golv
Lantlig inredning av ett mellanstort arbetsrum, med vita väggar, heltäckningsmatta, ett fristående skrivbord och beiget golv
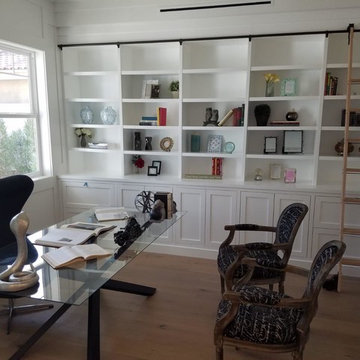
Bild på ett mellanstort lantligt hemmabibliotek, med vita väggar, ljust trägolv, ett fristående skrivbord och beiget golv
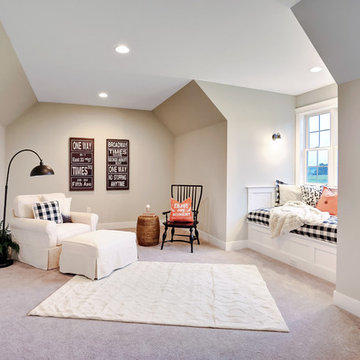
Designer details abound in this custom 2-story home with craftsman style exterior complete with fiber cement siding, attractive stone veneer, and a welcoming front porch. In addition to the 2-car side entry garage with finished mudroom, a breezeway connects the home to a 3rd car detached garage. Heightened 10’ceilings grace the 1st floor and impressive features throughout include stylish trim and ceiling details. The elegant Dining Room to the front of the home features a tray ceiling and craftsman style wainscoting with chair rail. Adjacent to the Dining Room is a formal Living Room with cozy gas fireplace. The open Kitchen is well-appointed with HanStone countertops, tile backsplash, stainless steel appliances, and a pantry. The sunny Breakfast Area provides access to a stamped concrete patio and opens to the Family Room with wood ceiling beams and a gas fireplace accented by a custom surround. A first-floor Study features trim ceiling detail and craftsman style wainscoting. The Owner’s Suite includes craftsman style wainscoting accent wall and a tray ceiling with stylish wood detail. The Owner’s Bathroom includes a custom tile shower, free standing tub, and oversized closet.
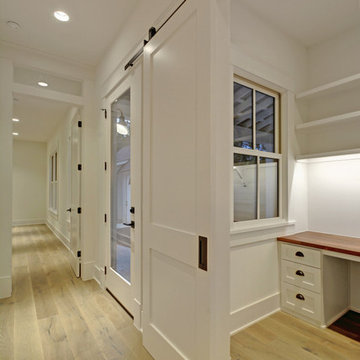
Idéer för mellanstora lantliga hemmabibliotek, med vita väggar, laminatgolv, ett inbyggt skrivbord och beiget golv
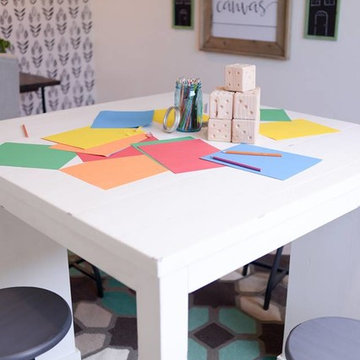
Craft room by Osmond Designs.
Lantlig inredning av ett mellanstort hobbyrum, med vita väggar, heltäckningsmatta, ett fristående skrivbord och beiget golv
Lantlig inredning av ett mellanstort hobbyrum, med vita väggar, heltäckningsmatta, ett fristående skrivbord och beiget golv
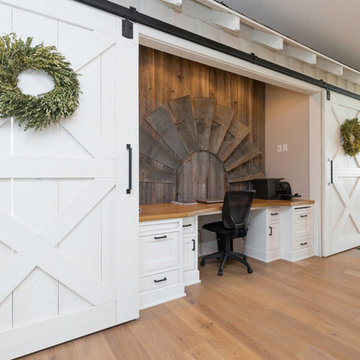
Idéer för ett lantligt hemmabibliotek, med ljust trägolv, ett inbyggt skrivbord och beiget golv
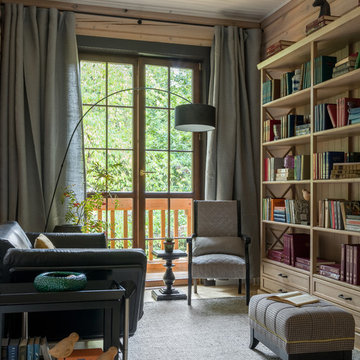
PropertyLab+art
Inspiration för ett mellanstort lantligt arbetsrum, med ett bibliotek, beige väggar, mellanmörkt trägolv och beiget golv
Inspiration för ett mellanstort lantligt arbetsrum, med ett bibliotek, beige väggar, mellanmörkt trägolv och beiget golv
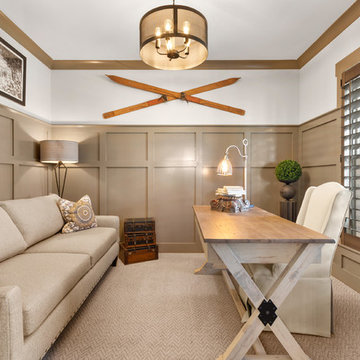
Bild på ett lantligt arbetsrum, med beige väggar, heltäckningsmatta, ett fristående skrivbord och beiget golv
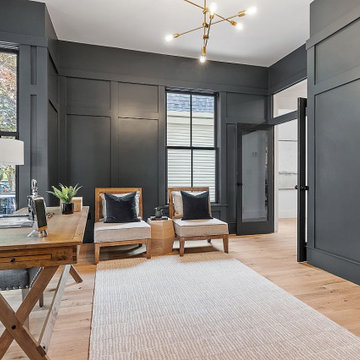
Inspiration för ett stort lantligt hemmabibliotek, med blå väggar, ljust trägolv, ett fristående skrivbord och beiget golv
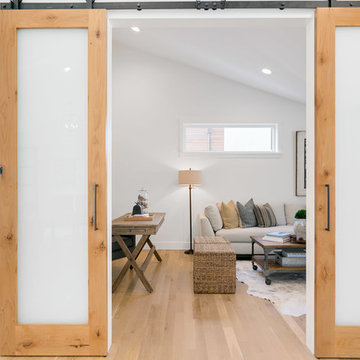
Exempel på ett lantligt hemmabibliotek, med vita väggar, ljust trägolv, ett fristående skrivbord och beiget golv
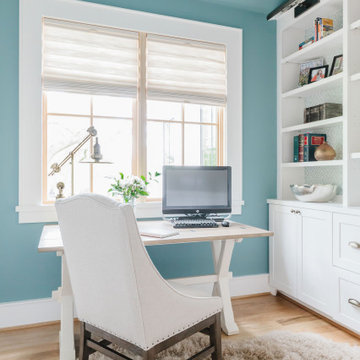
Idéer för stora lantliga arbetsrum, med blå väggar, ljust trägolv, ett fristående skrivbord och beiget golv
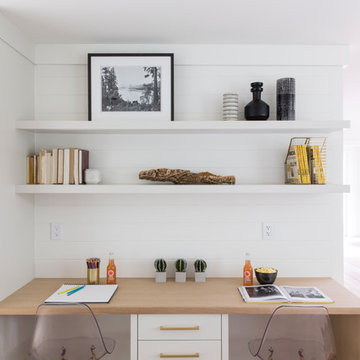
Vivian Johnson
Bild på ett lantligt arbetsrum, med vita väggar, ljust trägolv, ett inbyggt skrivbord och beiget golv
Bild på ett lantligt arbetsrum, med vita väggar, ljust trägolv, ett inbyggt skrivbord och beiget golv
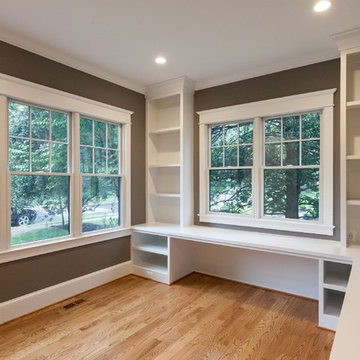
Bild på ett lantligt hemmabibliotek, med beige väggar, ljust trägolv, ett inbyggt skrivbord och beiget golv
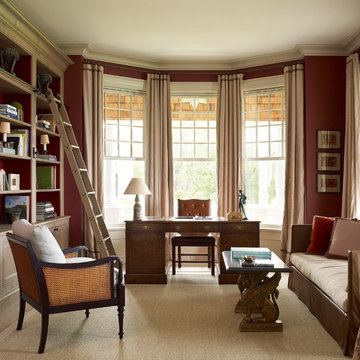
Lantlig inredning av ett stort arbetsrum, med ett bibliotek, röda väggar, ljust trägolv, ett fristående skrivbord och beiget golv
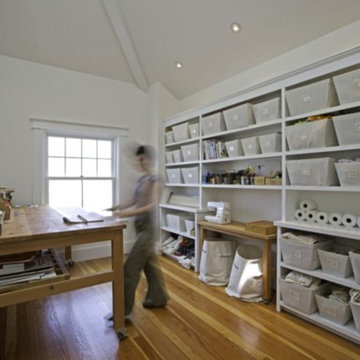
Completed in two phases, the kitchen in this home was first overhauled and the wall separating it from the dining room was torn down. The structure, hidden in the boxed ceiling, compliments the original details as they were woven into this new great room. New sliding doors replacing the relocated bathroom at the rear beckon one to the garden. This created the palette for the owner to tailor the finishes exquisitely. The resplendent marble counter top is the heart of their tasteful new living space, ideal for entertaining.
For phase two, the owner commissioned ONE Design to flood the upper level of the home with light. The owner, inspired by her rural upbringing in Humboldt, wished to draw inspiration from this and her Eichler-like grandparent’s home. ONE Design vaulted the ceilings to create an open soaring roof and provide a clean three dimensional canvass. Adding skylights which bathe the clean walls in an ever changing light show was the centerpiece of this transformation. Transom windows over the bedroom doors offer additional light to the interior circulation space. Enlarged windows combine the owner’s desire to live in a “glass house,” while paying respect to the Edwardian heritage of the home and providing expansive views of the meadow-like garden oasis. The cherry on top is the attic retreat, adding a north facing dormer that peeks at the Golden Gate Bridge offers a serene perch — perfect escapism for a creative writer!
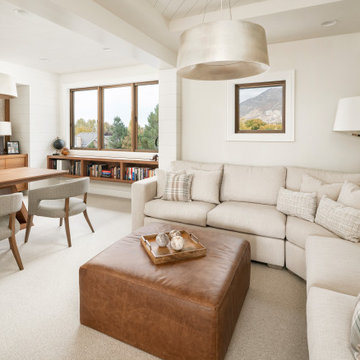
Lantlig inredning av ett mycket stort hemmabibliotek, med vita väggar, heltäckningsmatta, ett fristående skrivbord och beiget golv
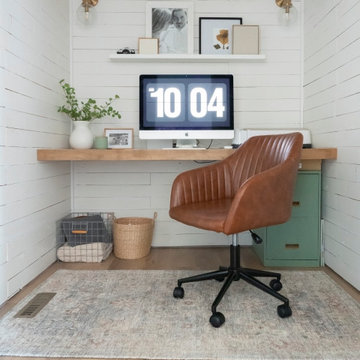
Inspired by sandy shorelines on the California coast, this beachy blonde vinyl floor brings just the right amount of variation to each room. With the Modin Collection, we have raised the bar on luxury vinyl plank. The result is a new standard in resilient flooring. Modin offers true embossed in register texture, a low sheen level, a rigid SPC core, an industry-leading wear layer, and so much more.
326 foton på lantligt arbetsrum, med beiget golv
2