326 foton på lantligt arbetsrum, med beiget golv
Sortera efter:
Budget
Sortera efter:Populärt i dag
61 - 80 av 326 foton
Artikel 1 av 3
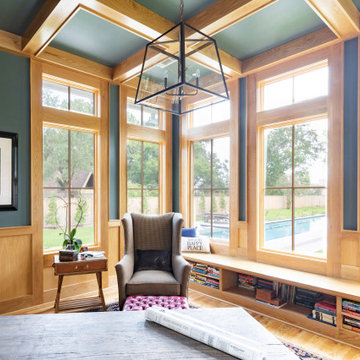
Exempel på ett stort lantligt arbetsrum, med ett bibliotek, blå väggar, ljust trägolv, en standard öppen spis, en spiselkrans i tegelsten, ett fristående skrivbord och beiget golv
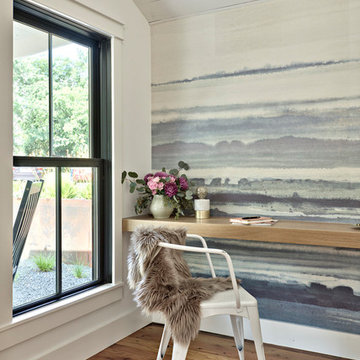
Phillip Jeffries wallpaper defines this entry nook
Exempel på ett lantligt hemmabibliotek, med flerfärgade väggar, ljust trägolv, ett inbyggt skrivbord och beiget golv
Exempel på ett lantligt hemmabibliotek, med flerfärgade väggar, ljust trägolv, ett inbyggt skrivbord och beiget golv
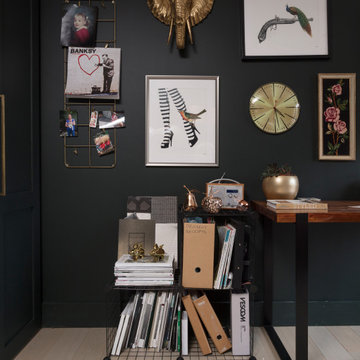
This home office is a sanctuary of calm, its dark and inviting, its eclectic but not over the top and its the perfect spot to create in!
The views beyond are complemented by the dark walls drawing your eye to the delicious arched window and the countryside beyond.
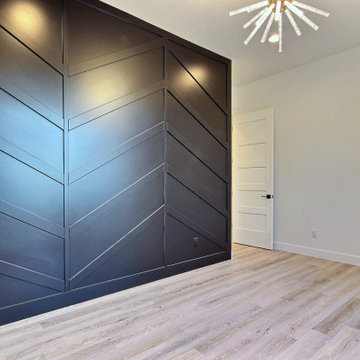
This Beautiful Multi-Story Modern Farmhouse Features a Master On The Main & A Split-Bedroom Layout • 5 Bedrooms • 4 Full Bathrooms • 1 Powder Room • 3 Car Garage • Vaulted Ceilings • Den • Large Bonus Room w/ Wet Bar • 2 Laundry Rooms • So Much More!
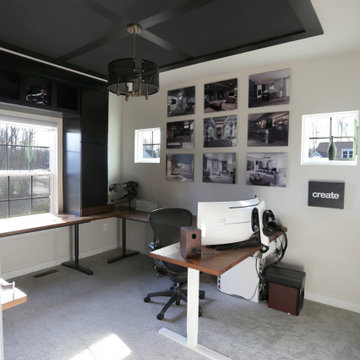
This home office was created with natural neutral color tones. The ceiling ‘s custom millwork was painted Sherwin Williams “Black Magic” in satin and flat finishes. The u-shaped walnut veneer desks’ countertop houses a XL Tyrannosaurus skull, as well as provides different work zones for varying tasks, including a motorized mechanism to convert the monitor portion of the desk to a standing desk by the push of a button. The lower cabinets are comprised of pencil drawers and lower file storage. The side backsplash wall is cladded with reclaimed pine with two floating walnut shelves flanking two cubbies. The wall perpendicular to the 49” wide 4k Samsung monitor, acts as a display wall for the proprietor’s previous work. Lastly the bold Merillat cabinets serve as hidden storage for books, samples, and other essentials.
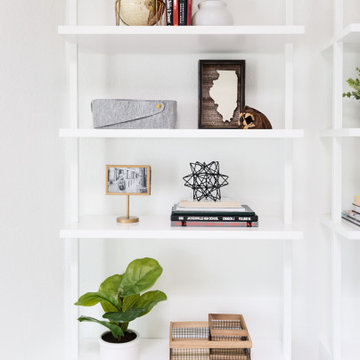
Bright white home office space
Inredning av ett lantligt mellanstort arbetsrum, med ett bibliotek, vita väggar, heltäckningsmatta, ett fristående skrivbord och beiget golv
Inredning av ett lantligt mellanstort arbetsrum, med ett bibliotek, vita väggar, heltäckningsmatta, ett fristående skrivbord och beiget golv
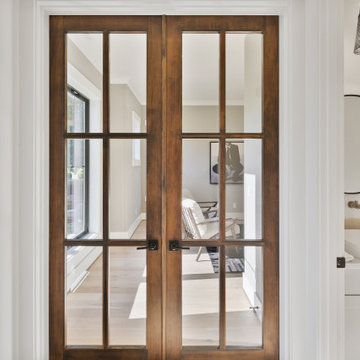
Simpson French Doors with Clear Glass, stained.
Foto på ett stort lantligt hemmabibliotek, med ljust trägolv och beiget golv
Foto på ett stort lantligt hemmabibliotek, med ljust trägolv och beiget golv
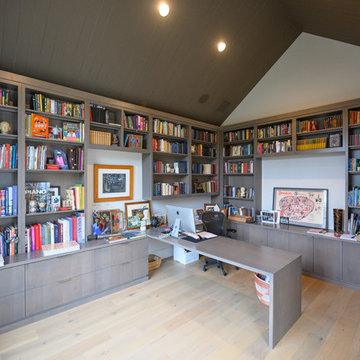
www.mdraperphotography.com
Inspiration för ett lantligt arbetsrum, med vita väggar, ljust trägolv, ett fristående skrivbord och beiget golv
Inspiration för ett lantligt arbetsrum, med vita väggar, ljust trägolv, ett fristående skrivbord och beiget golv
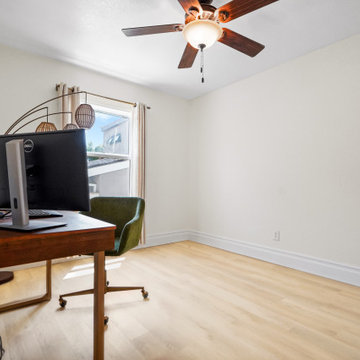
A classic select grade natural oak. Timeless and versatile. With the Modin Collection, we have raised the bar on luxury vinyl plank. The result is a new standard in resilient flooring. Modin offers true embossed in register texture, a low sheen level, a rigid SPC core, an industry-leading wear layer, and so much more.
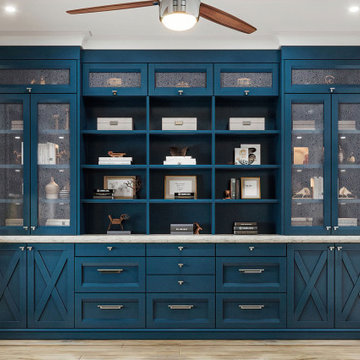
Custom built-in credenza in a blue painted finish. Farmhouse-style doors and drawer fronts make a statement and tie in the mixed materials in the room. Resin inserts add a modern touch to the Farmhouse and the top is crowned with an extra-large but simple molding.
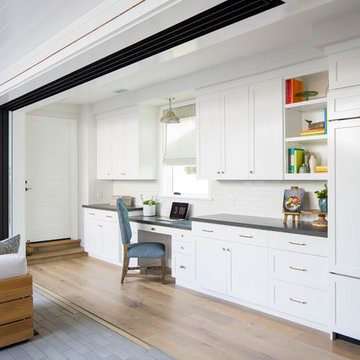
Build: Graystone Custom Builders, Interior Design: Blackband Design, Photography: Ryan Garvin
Idéer för mellanstora lantliga arbetsrum, med vita väggar, mellanmörkt trägolv, ett inbyggt skrivbord och beiget golv
Idéer för mellanstora lantliga arbetsrum, med vita väggar, mellanmörkt trägolv, ett inbyggt skrivbord och beiget golv
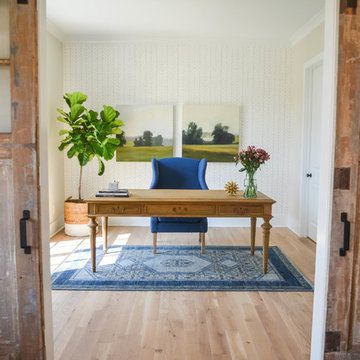
Inspiration för ett lantligt arbetsrum, med beige väggar, ljust trägolv, ett fristående skrivbord och beiget golv
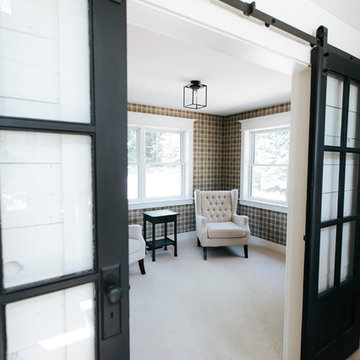
Idéer för ett mellanstort lantligt arbetsrum, med flerfärgade väggar och beiget golv
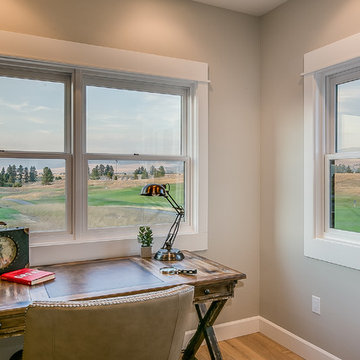
Idéer för att renovera ett litet lantligt hemmabibliotek, med grå väggar, ljust trägolv, ett fristående skrivbord och beiget golv
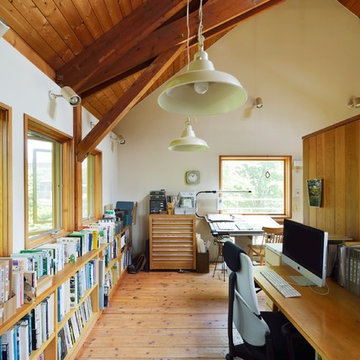
写真:大槻茂
Exempel på ett mellanstort lantligt hemmastudio, med vita väggar, mellanmörkt trägolv, ett inbyggt skrivbord och beiget golv
Exempel på ett mellanstort lantligt hemmastudio, med vita väggar, mellanmörkt trägolv, ett inbyggt skrivbord och beiget golv
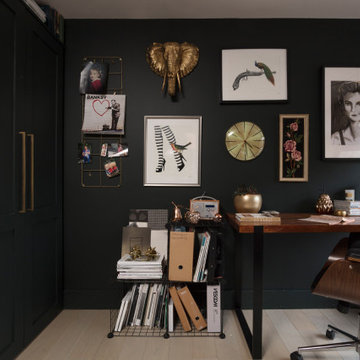
This home office is a sanctuary of calm, its dark and inviting, its eclectic but not over the top and its the perfect spot to create in!
The views beyond are complemented by the dark walls drawing your eye to the delicious arched window and the countryside beyond.
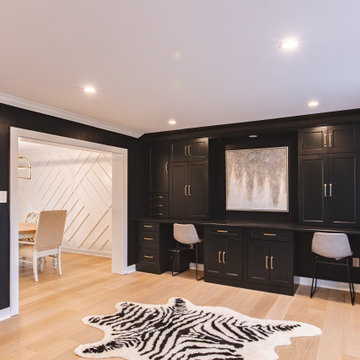
Lantlig inredning av ett mellanstort hemmabibliotek, med svarta väggar, ljust trägolv, ett inbyggt skrivbord och beiget golv
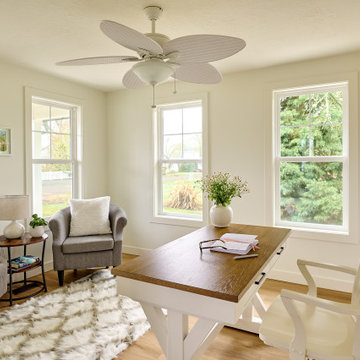
These homeowners came to us wanting to upgrade the curb appeal of their home and improve the layout of the interior. They hoped for an entry that would welcome guests to their home both inside and out, while also creating more defined and purposeful space within the home. The main goals of the project were to add a covered wrap around porch, add more windows for natural light, create a formal entry that housed the client’s baby grand piano, and add a home office for the clients to work from home.
With a dated exterior and facade that lacked dimension, there was little charm to be had. The front door was hidden from visitors and a lack of windows made the exterior unoriginal. We approached the exterior design pulling inspiration from the farmhouse style, southern porches, and craftsman style homes. Eventually we landed on a design that added numerous windows to the front façade, reminiscent of a farmhouse, and turned a Dutch hipped roof into an extended gable roof, creating a large front porch and adding curb appeal interest. By relocating the entry door to the front of the house and adding a gable accent over this new door, it created a focal point for guests and passersby. In addition to those design elements, we incorporated some exterior shutters rated for our northwest climate that echoed the southern style homes our client loved. A greige paint color (Benjamin Moore Cape May Cobblestone) accented with a white trim (Benjamin Moore Swiss Coffee) and a black front door, shutters, and window box (Sherwin Williams Black Magic) all work together to create a charming and welcoming façade.
On the interior we removed a half wall and coat closet that separated the original cramped entryway from the front room. The front room was a multipurpose space that didn’t have a designated use for the family, it became a catch-all space that was easily cluttered. Through the design process we came up with a plan to split the spaces into 2 rooms, a large open semi-formal entryway and a home office. The semi-formal entryway was intentionally designed to house the homeowner’s baby grand piano – a real showstopper. The flow created by this entryway is welcoming and ushers you into a beautifully curated home.
A new office now sits right off the entryway with beautiful French doors, built-in cabinetry, and an abundance of natural light – everything that one dreams of for their home office. The home office looks out to the front porch and front yard as well as the pastural side yard where the children frequently play. The office is an ideal location for a moment of inspiration, reflection, and focus. A warm white paint (Benjamin Moore Swiss Coffee) combined with the newly installed light oak luxury vinyl plank flooring runs throughout the home, creating continuity and a neutral canvas. Traditional and schoolhouse style statement light fixtures coordinate with the black door hardware for an added level of contrast.
There is one more improvement that made a big difference to this family. In the family room, we added a built-in window seat. This created a cozy nook that is used by all for reading and extra seating. This relatively small improvement had a big impact on how the family uses and enjoys the space.
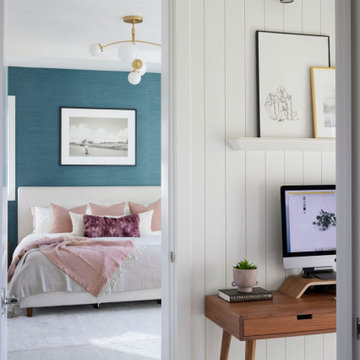
Idéer för små lantliga hemmabibliotek, med vita väggar, heltäckningsmatta, ett fristående skrivbord och beiget golv

With one of the best balcony views of the golf course, this office is sure to inspire. A bold, deep bronze light fixture sets the tone, and rich casework provides a sophisticated backdrop for working from home and a great place to display books, objects or collections like this curated vintage golf photo collection.
For more photos of this project visit our website: https://wendyobrienid.com.
Photography by Valve Interactive: https://valveinteractive.com/
326 foton på lantligt arbetsrum, med beiget golv
4