326 foton på lantligt arbetsrum, med beiget golv
Sortera efter:
Budget
Sortera efter:Populärt i dag
101 - 120 av 326 foton
Artikel 1 av 3
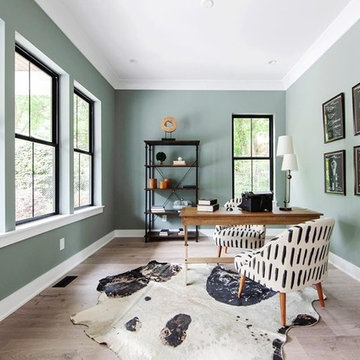
Inredning av ett lantligt mellanstort hemmabibliotek, med gröna väggar, ljust trägolv, ett fristående skrivbord och beiget golv
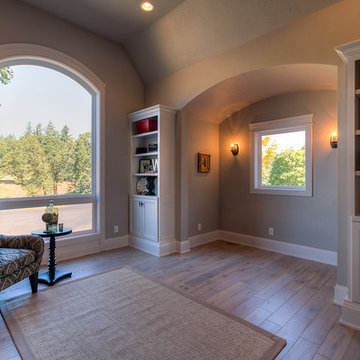
Foto på ett lantligt arbetsrum, med ett bibliotek, grå väggar, ljust trägolv och beiget golv
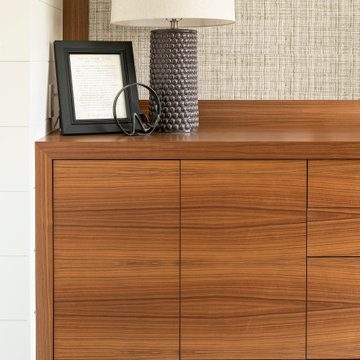
Bild på ett mycket stort lantligt hemmabibliotek, med vita väggar, heltäckningsmatta, ett fristående skrivbord och beiget golv
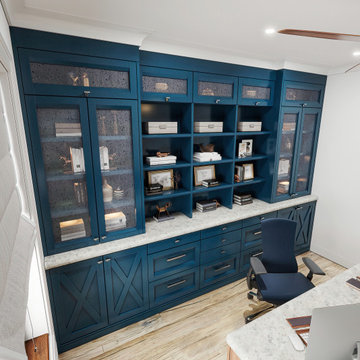
The home office has a modern Farmhouse style. Warm wood tones blend well with the blue-painted finish for a bit of drama. Resin inserts add interest to the doors. The design blends sharp lines with the soft contrast of the waterfall edges on the counters.
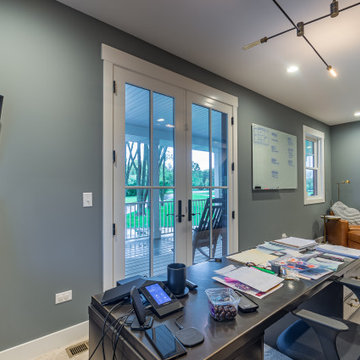
Idéer för att renovera ett mellanstort lantligt hemmabibliotek, med grå väggar, heltäckningsmatta, en spiselkrans i tegelsten, ett fristående skrivbord och beiget golv
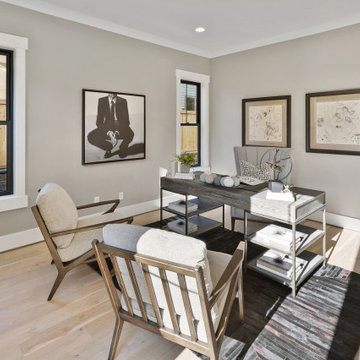
The private office fills with PNW light.
Inredning av ett lantligt stort hemmabibliotek, med grå väggar, ljust trägolv, ett fristående skrivbord och beiget golv
Inredning av ett lantligt stort hemmabibliotek, med grå väggar, ljust trägolv, ett fristående skrivbord och beiget golv
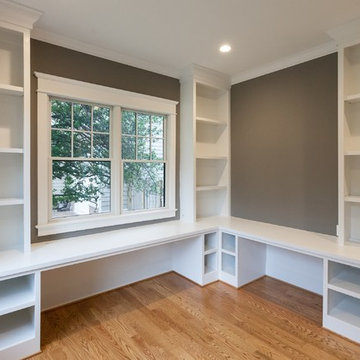
Inredning av ett lantligt hemmabibliotek, med beige väggar, ljust trägolv, ett inbyggt skrivbord och beiget golv
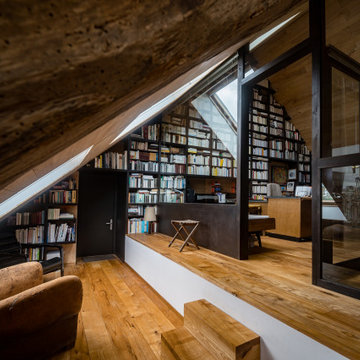
aménagement d'un bureau sur un ancien fenil, bibliothèque pignon
Idéer för att renovera ett stort lantligt hemmabibliotek, med flerfärgade väggar, mörkt trägolv, ett inbyggt skrivbord och beiget golv
Idéer för att renovera ett stort lantligt hemmabibliotek, med flerfärgade väggar, mörkt trägolv, ett inbyggt skrivbord och beiget golv
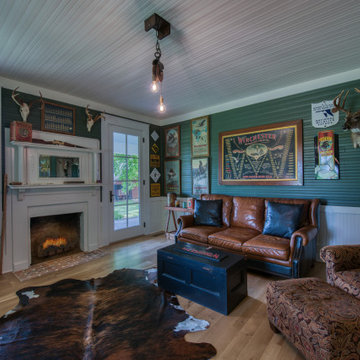
Originally Built in 1903, this century old farmhouse located in Powdersville, SC fortunately retained most of its original materials and details when the client purchased the home. Original features such as the Bead Board Walls and Ceilings, Horizontal Panel Doors and Brick Fireplaces were meticulously restored to the former glory allowing the owner’s goal to be achieved of having the original areas coordinate seamlessly into the new construction.
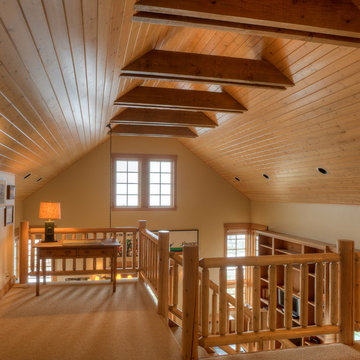
Loft office.
Photography by Lucas Henning.
Lantlig inredning av ett litet hemmabibliotek, med beige väggar, heltäckningsmatta, ett fristående skrivbord och beiget golv
Lantlig inredning av ett litet hemmabibliotek, med beige väggar, heltäckningsmatta, ett fristående skrivbord och beiget golv
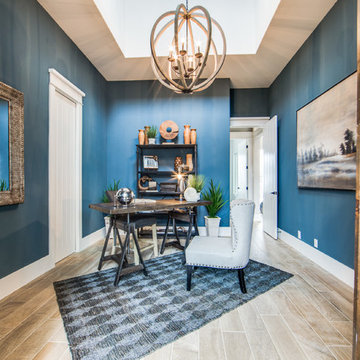
Shoot2sell
Bild på ett mellanstort lantligt arbetsrum, med blå väggar, klinkergolv i porslin, ett fristående skrivbord och beiget golv
Bild på ett mellanstort lantligt arbetsrum, med blå väggar, klinkergolv i porslin, ett fristående skrivbord och beiget golv
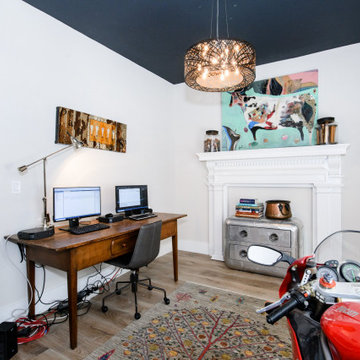
Inspiration för mellanstora lantliga hemmabibliotek, med grå väggar, ljust trägolv, ett fristående skrivbord och beiget golv
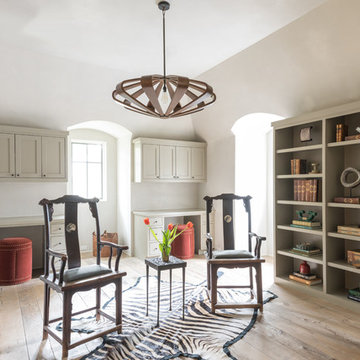
Foto på ett mellanstort lantligt arbetsrum, med ett bibliotek, ljust trägolv, ett inbyggt skrivbord, vita väggar och beiget golv
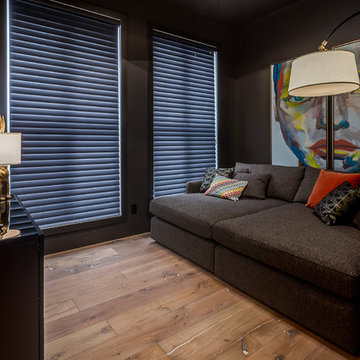
Dark and moody this office is the perfect escape, accessible only through the hidden pantry!
Inspiration för stora lantliga arbetsrum, med svarta väggar, ljust trägolv och beiget golv
Inspiration för stora lantliga arbetsrum, med svarta väggar, ljust trägolv och beiget golv
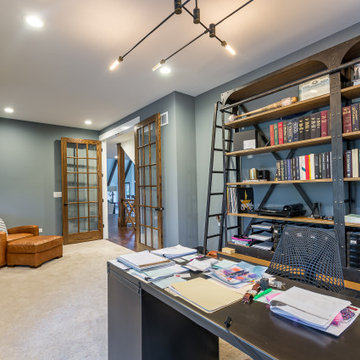
Idéer för att renovera ett mellanstort lantligt hemmabibliotek, med grå väggar, heltäckningsmatta, en spiselkrans i tegelsten, ett fristående skrivbord och beiget golv
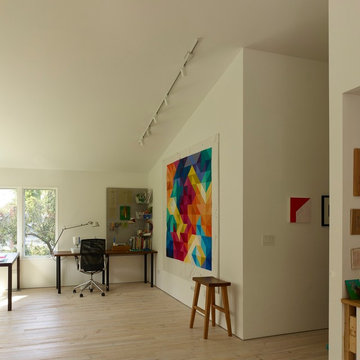
Lantlig inredning av ett hemmabibliotek, med beige väggar, ljust trägolv, ett fristående skrivbord och beiget golv
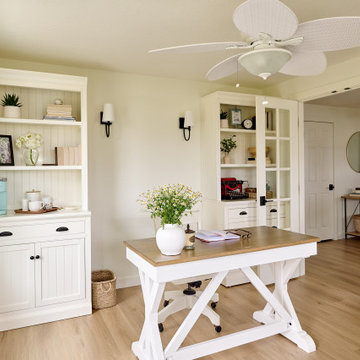
These homeowners came to us wanting to upgrade the curb appeal of their home and improve the layout of the interior. They hoped for an entry that would welcome guests to their home both inside and out, while also creating more defined and purposeful space within the home. The main goals of the project were to add a covered wrap around porch, add more windows for natural light, create a formal entry that housed the client’s baby grand piano, and add a home office for the clients to work from home.
With a dated exterior and facade that lacked dimension, there was little charm to be had. The front door was hidden from visitors and a lack of windows made the exterior unoriginal. We approached the exterior design pulling inspiration from the farmhouse style, southern porches, and craftsman style homes. Eventually we landed on a design that added numerous windows to the front façade, reminiscent of a farmhouse, and turned a Dutch hipped roof into an extended gable roof, creating a large front porch and adding curb appeal interest. By relocating the entry door to the front of the house and adding a gable accent over this new door, it created a focal point for guests and passersby. In addition to those design elements, we incorporated some exterior shutters rated for our northwest climate that echoed the southern style homes our client loved. A greige paint color (Benjamin Moore Cape May Cobblestone) accented with a white trim (Benjamin Moore Swiss Coffee) and a black front door, shutters, and window box (Sherwin Williams Black Magic) all work together to create a charming and welcoming façade.
On the interior we removed a half wall and coat closet that separated the original cramped entryway from the front room. The front room was a multipurpose space that didn’t have a designated use for the family, it became a catch-all space that was easily cluttered. Through the design process we came up with a plan to split the spaces into 2 rooms, a large open semi-formal entryway and a home office. The semi-formal entryway was intentionally designed to house the homeowner’s baby grand piano – a real showstopper. The flow created by this entryway is welcoming and ushers you into a beautifully curated home.
A new office now sits right off the entryway with beautiful French doors, built-in cabinetry, and an abundance of natural light – everything that one dreams of for their home office. The home office looks out to the front porch and front yard as well as the pastural side yard where the children frequently play. The office is an ideal location for a moment of inspiration, reflection, and focus. A warm white paint (Benjamin Moore Swiss Coffee) combined with the newly installed light oak luxury vinyl plank flooring runs throughout the home, creating continuity and a neutral canvas. Traditional and schoolhouse style statement light fixtures coordinate with the black door hardware for an added level of contrast.
There is one more improvement that made a big difference to this family. In the family room, we added a built-in window seat. This created a cozy nook that is used by all for reading and extra seating. This relatively small improvement had a big impact on how the family uses and enjoys the space.
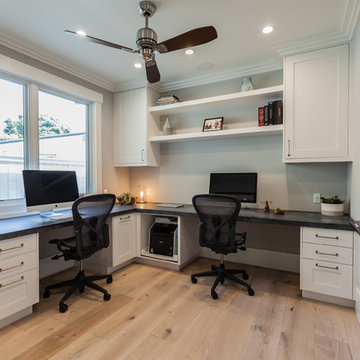
Inspiration för lantliga hemmabibliotek, med grå väggar, ljust trägolv, ett inbyggt skrivbord och beiget golv
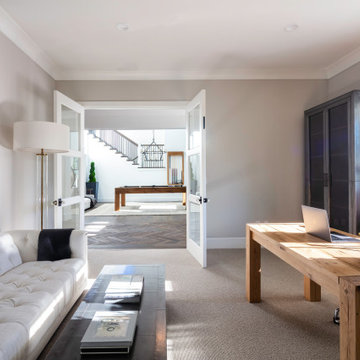
Fautt Homes, Michael Hospelt Photography
Inspiration för ett lantligt arbetsrum, med grå väggar, heltäckningsmatta, ett fristående skrivbord och beiget golv
Inspiration för ett lantligt arbetsrum, med grå väggar, heltäckningsmatta, ett fristående skrivbord och beiget golv
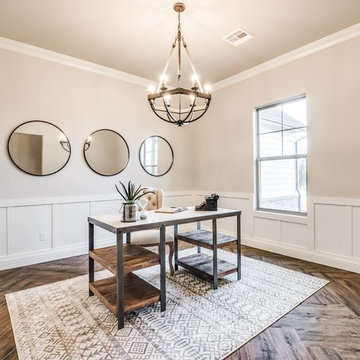
This spacious, upscale home office features an industrial chandelier and chevron patterned wood floors.
Foto på ett stort lantligt hemmabibliotek, med beige väggar, ljust trägolv, ett fristående skrivbord och beiget golv
Foto på ett stort lantligt hemmabibliotek, med beige väggar, ljust trägolv, ett fristående skrivbord och beiget golv
326 foton på lantligt arbetsrum, med beiget golv
6