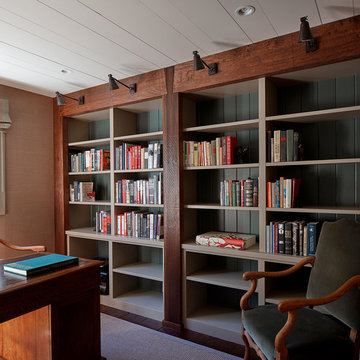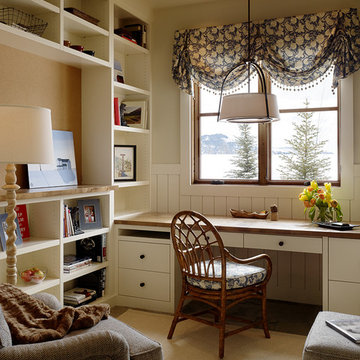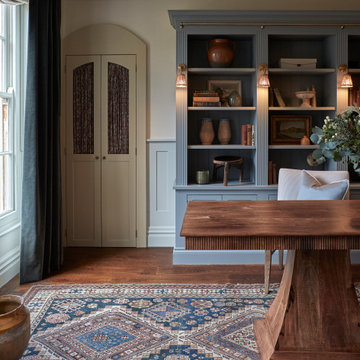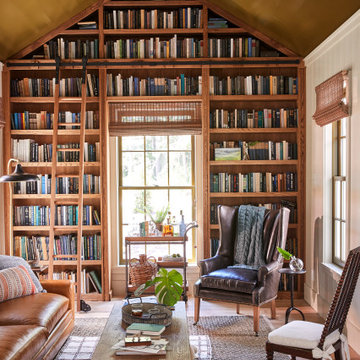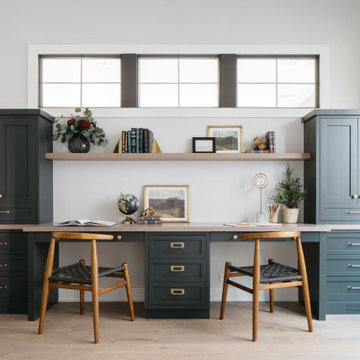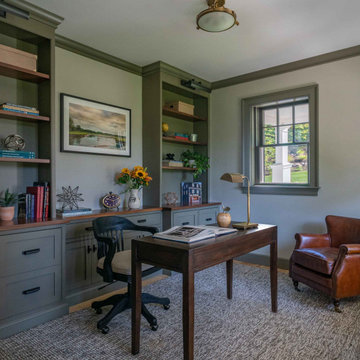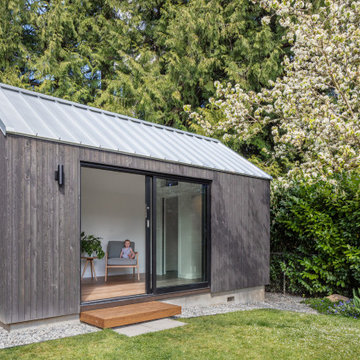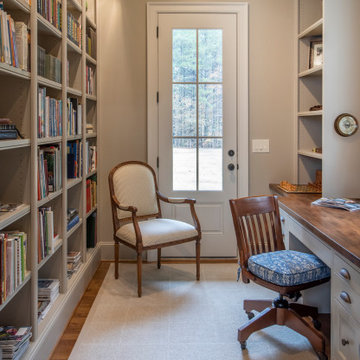7 524 foton på lantligt arbetsrum
Sortera efter:
Budget
Sortera efter:Populärt i dag
121 - 140 av 7 524 foton
Artikel 1 av 2
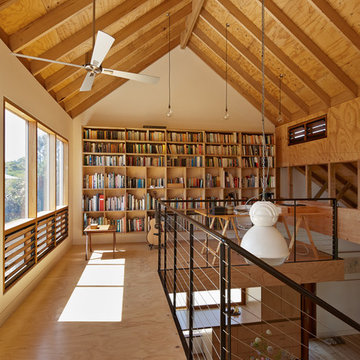
Upper library room.
Design: Andrew Simpson Architects in collaboration with Charles Anderson
Project Team: Andrew Simpson, Michael Barraclough, Emma Parkinson
Completed: 2013
Photography: Peter Bennetts
Hitta den rätta lokala yrkespersonen för ditt projekt
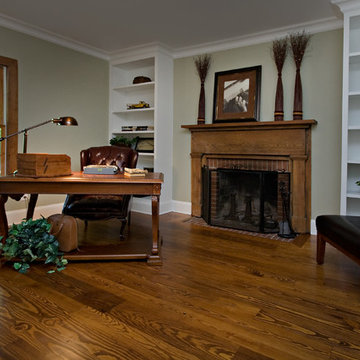
Playing to the pedigree of the home, the fireplace surround and window molding are original to the house. Carefully Staging the unique details of a home is what makes the difference. Photo by Marilyn Peryer

Lantlig inredning av ett arbetsrum, med bruna väggar, ljust trägolv, ett fristående skrivbord och beiget golv
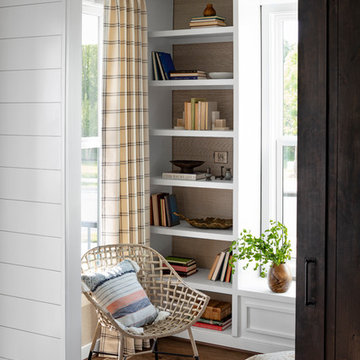
photography by Jennifer Hughes
Inredning av ett lantligt mellanstort arbetsrum, med ett bibliotek, mörkt trägolv, ett fristående skrivbord, brunt golv och vita väggar
Inredning av ett lantligt mellanstort arbetsrum, med ett bibliotek, mörkt trägolv, ett fristående skrivbord, brunt golv och vita väggar
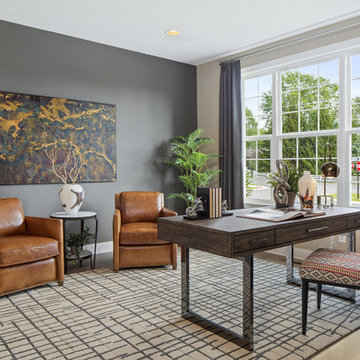
Idéer för ett lantligt arbetsrum, med grå väggar, mellanmörkt trägolv, ett fristående skrivbord och brunt golv
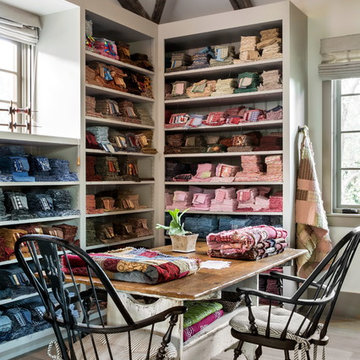
Ward Jewell, AIA was asked to design a comfortable one-story stone and wood pool house that was "barn-like" in keeping with the owner’s gentleman farmer concept. Thus, Mr. Jewell was inspired to create an elegant New England Stone Farm House designed to provide an exceptional environment for them to live, entertain, cook and swim in the large reflection lap pool.
Mr. Jewell envisioned a dramatic vaulted great room with hand selected 200 year old reclaimed wood beams and 10 foot tall pocketing French doors that would connect the house to a pool, deck areas, loggia and lush garden spaces, thus bringing the outdoors in. A large cupola “lantern clerestory” in the main vaulted ceiling casts a natural warm light over the graceful room below. The rustic walk-in stone fireplace provides a central focal point for the inviting living room lounge. Important to the functionality of the pool house are a chef’s working farm kitchen with open cabinetry, free-standing stove and a soapstone topped central island with bar height seating. Grey washed barn doors glide open to reveal a vaulted and beamed quilting room with full bath and a vaulted and beamed library/guest room with full bath that bookend the main space.
The private garden expanded and evolved over time. After purchasing two adjacent lots, the owners decided to redesign the garden and unify it by eliminating the tennis court, relocating the pool and building an inspired "barn". The concept behind the garden’s new design came from Thomas Jefferson’s home at Monticello with its wandering paths, orchards, and experimental vegetable garden. As a result this small organic farm, was born. Today the farm produces more than fifty varieties of vegetables, herbs, and edible flowers; many of which are rare and hard to find locally. The farm also grows a wide variety of fruits including plums, pluots, nectarines, apricots, apples, figs, peaches, guavas, avocados (Haas, Fuerte and Reed), olives, pomegranates, persimmons, strawberries, blueberries, blackberries, and ten different types of citrus. The remaining areas consist of drought-tolerant sweeps of rosemary, lavender, rockrose, and sage all of which attract butterflies and dueling hummingbirds.
Photo Credit: Laura Hull Photography. Interior Design: Jeffrey Hitchcock. Landscape Design: Laurie Lewis Design. General Contractor: Martin Perry Premier General Contractors

Idéer för mellanstora lantliga hemmastudior, med vita väggar, heltäckningsmatta och ett fristående skrivbord
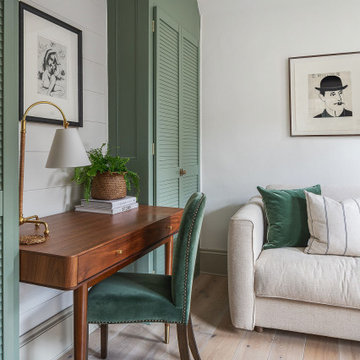
Stylish study area with engineered wood flooring from Chaunceys Timber Flooring
Inspiration för lantliga arbetsrum
Inspiration för lantliga arbetsrum
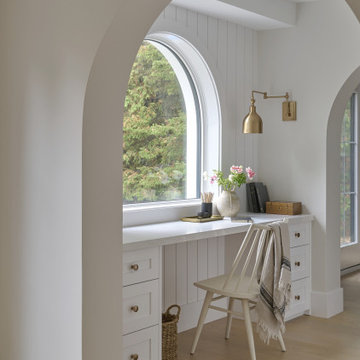
Pass through with pantry and built-in desk
Idéer för ett mellanstort lantligt hemmabibliotek, med vita väggar, ljust trägolv, ett inbyggt skrivbord och beiget golv
Idéer för ett mellanstort lantligt hemmabibliotek, med vita väggar, ljust trägolv, ett inbyggt skrivbord och beiget golv
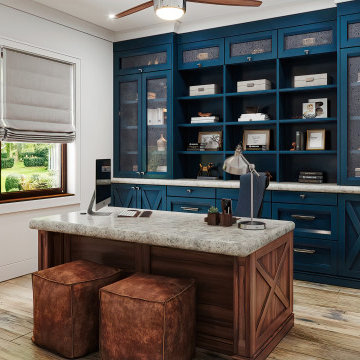
This Farmhouse style built-in home office combines paint grade and walnut wood for a warm inviting workspace. Lumicor inserts in the doors add interest to the built-in credenza. Counters are marble with a classic soft edge. The perfect space to have business guests and at the same time relax and feel at home.

Idéer för ett mellanstort lantligt hemmabibliotek, med beige väggar, mellanmörkt trägolv och ett fristående skrivbord
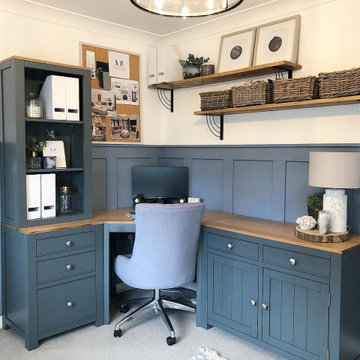
This calming office space was created using wall panelling to all walls, painted in a soft blue tone. The room is brought to life through styling & accessories with contrasting textures like this marble table lamp and striking coral artwork.
Making the most of the space by using a corner desk in an equally relaxing deep blue & feature, rustic shelving above which together provides ample work space.
Completed December 2019 - 2 bed home, Four Marks, Hampshire.
7 524 foton på lantligt arbetsrum
7
