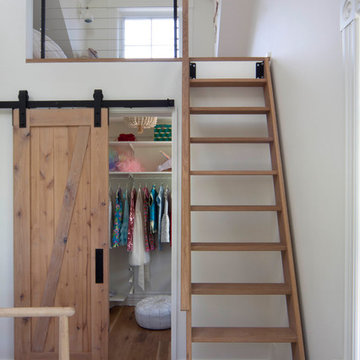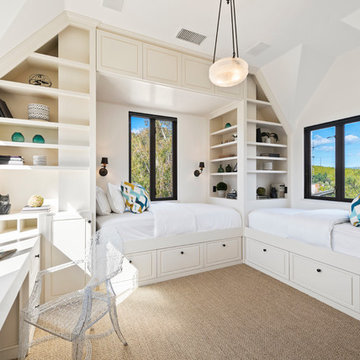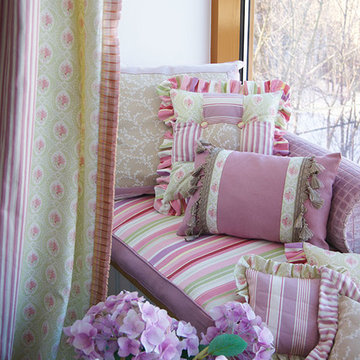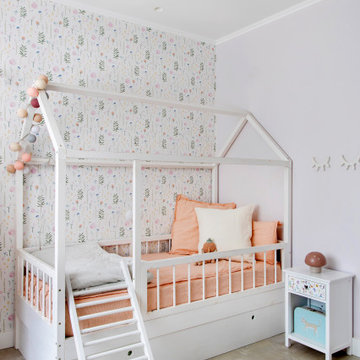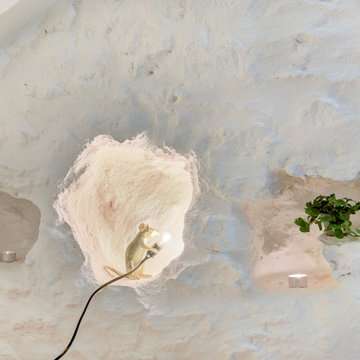4 678 foton på lantligt barnrum
Sortera efter:
Budget
Sortera efter:Populärt i dag
301 - 320 av 4 678 foton
Artikel 1 av 2
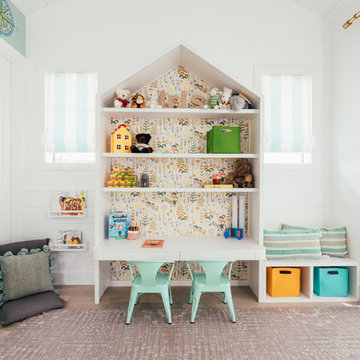
Our clients purchased a new house, but wanted to add their own personal style and touches to make it really feel like home. We added a few updated to the exterior, plus paneling in the entryway and formal sitting room, customized the master closet, and cosmetic updates to the kitchen, formal dining room, great room, formal sitting room, laundry room, children’s spaces, nursery, and master suite. All new furniture, accessories, and home-staging was done by InHance. Window treatments, wall paper, and paint was updated, plus we re-did the tile in the downstairs powder room to glam it up. The children’s bedrooms and playroom have custom furnishings and décor pieces that make the rooms feel super sweet and personal. All the details in the furnishing and décor really brought this home together and our clients couldn’t be happier!
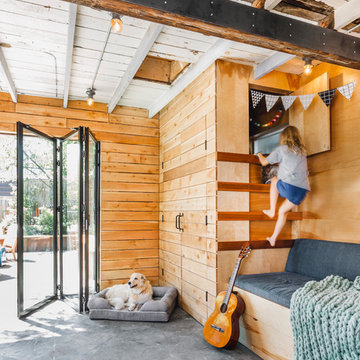
Space above the storage provides a perfect fort for the owners daughter. an existing window inside creates a feeling of a tree house.
Idéer för att renovera ett litet lantligt barnrum kombinerat med lekrum, med betonggolv och grått golv
Idéer för att renovera ett litet lantligt barnrum kombinerat med lekrum, med betonggolv och grått golv
Hitta den rätta lokala yrkespersonen för ditt projekt
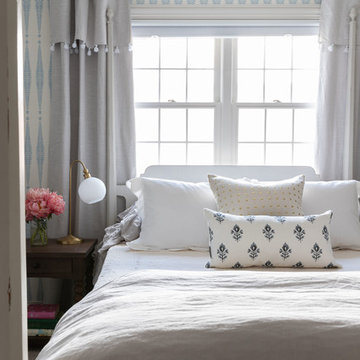
Newly remodeled girls bedroom with wallpaper, closet doors, trim, paint, lighting, and new loop wall to wall carpet. Queen bed with ruffled linen bedding and vintage coverlet. Photo by Emily Kennedy Photography.

Inredning av ett lantligt barnrum, med vita väggar, mellanmörkt trägolv och brunt golv
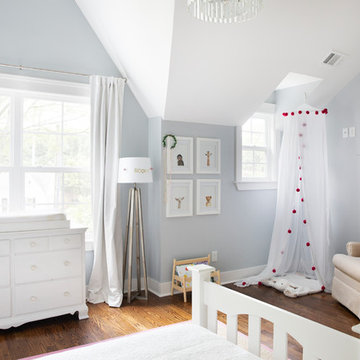
Photo: Caroline Sharpnack © 2018 Houzz
Exempel på ett lantligt flickrum kombinerat med sovrum och för 4-10-åringar, med blå väggar, mörkt trägolv och brunt golv
Exempel på ett lantligt flickrum kombinerat med sovrum och för 4-10-åringar, med blå väggar, mörkt trägolv och brunt golv
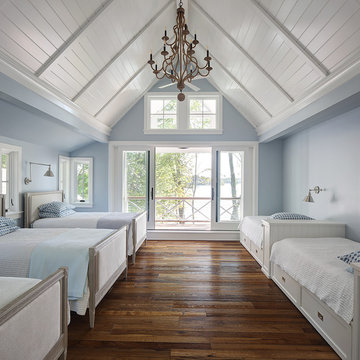
Tricia Shay Photography
Exempel på ett lantligt barnrum kombinerat med sovrum, med blå väggar, mellanmörkt trägolv och brunt golv
Exempel på ett lantligt barnrum kombinerat med sovrum, med blå väggar, mellanmörkt trägolv och brunt golv
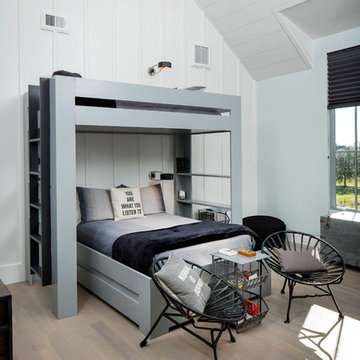
Matthew Scott Photographer Inc.
Lantlig inredning av ett stort barnrum kombinerat med sovrum, med vita väggar, mellanmörkt trägolv och grått golv
Lantlig inredning av ett stort barnrum kombinerat med sovrum, med vita väggar, mellanmörkt trägolv och grått golv
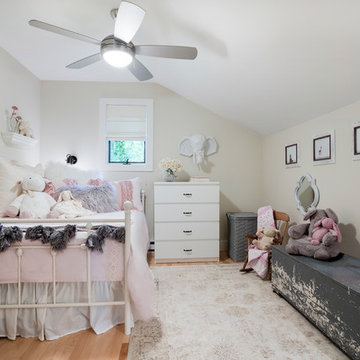
Exempel på ett mellanstort lantligt flickrum kombinerat med sovrum och för 4-10-åringar, med grå väggar, ljust trägolv och brunt golv
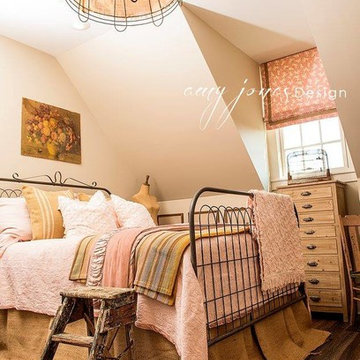
Amy R. Jones Photography
Lantlig inredning av ett mellanstort flickrum kombinerat med sovrum, med vita väggar och mellanmörkt trägolv
Lantlig inredning av ett mellanstort flickrum kombinerat med sovrum, med vita väggar och mellanmörkt trägolv
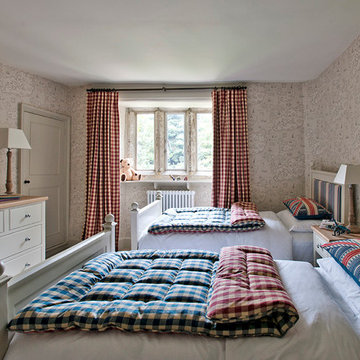
Polly Eltes
Bild på ett stort lantligt barnrum kombinerat med sovrum, med heltäckningsmatta och beige väggar
Bild på ett stort lantligt barnrum kombinerat med sovrum, med heltäckningsmatta och beige väggar

Envinity’s Trout Road project combines energy efficiency and nature, as the 2,732 square foot home was designed to incorporate the views of the natural wetland area and connect inside to outside. The home has been built for entertaining, with enough space to sleep a small army and (6) bathrooms and large communal gathering spaces inside and out.
In partnership with StudioMNMLST
Architect: Darla Lindberg
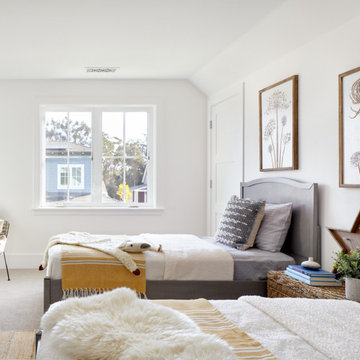
Photography: Agnieszka Jakubowicz / Design+Build: Robson Homes
Exempel på ett lantligt barnrum
Exempel på ett lantligt barnrum
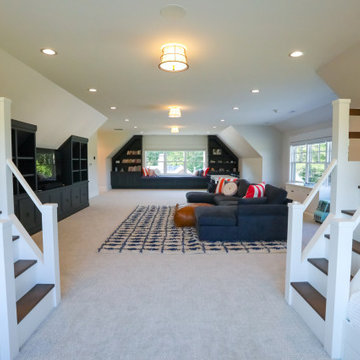
Children's bunkroom and playroom; complete with built-in bunk beds that sleep 4, television, library and attached bath. Custom made bunk beds include shelves stairs and lighting.
General contracting by Martin Bros. Contracting, Inc.; Architecture by Helman Sechrist Architecture; Home Design by Maple & White Design; Photography by Marie Kinney Photography.
Images are the property of Martin Bros. Contracting, Inc. and may not be used without written permission. — with Maple & White Design and Ayr Cabinet Company.
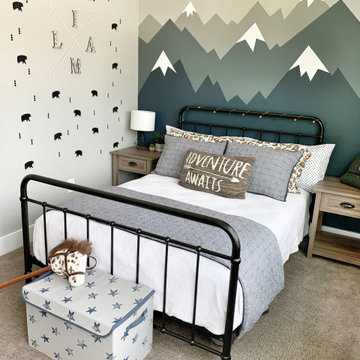
Inspiration för ett lantligt pojkrum kombinerat med sovrum och för 4-10-åringar, med grå väggar, heltäckningsmatta och grått golv
4 678 foton på lantligt barnrum
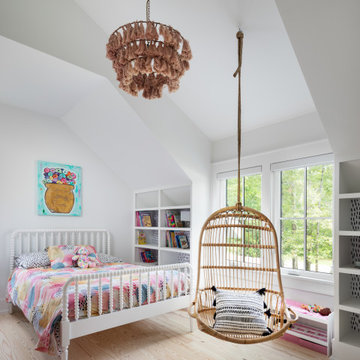
Lantlig inredning av ett flickrum kombinerat med sovrum, med vita väggar, ljust trägolv och beiget golv
16
