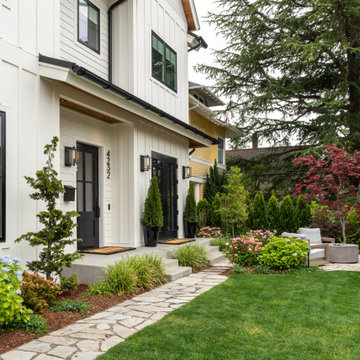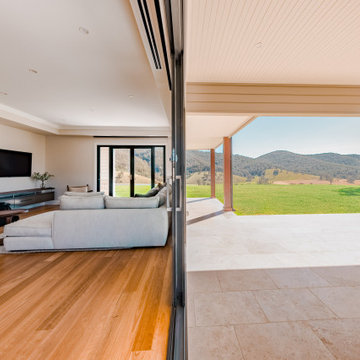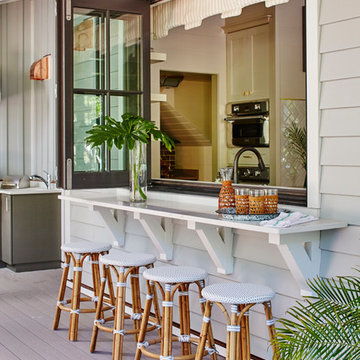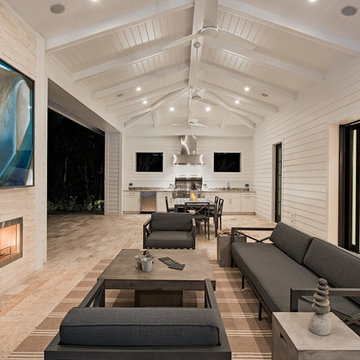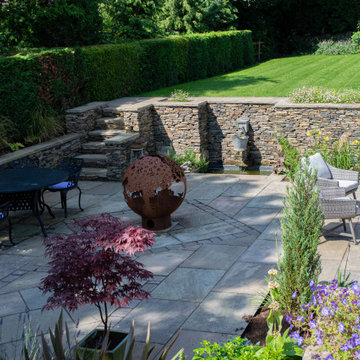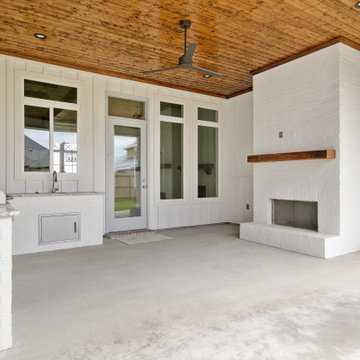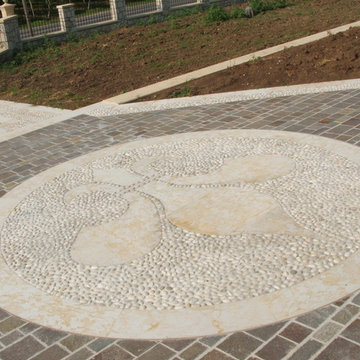Sortera efter:
Budget
Sortera efter:Populärt i dag
101 - 120 av 740 foton
Artikel 1 av 3

Exempel på en liten lantlig terrass på baksidan av huset, med en pergola och räcke i trä
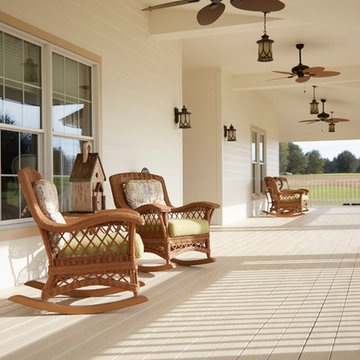
Photography: Colleen Duffley
Inspiration för en lantlig veranda framför huset, med trädäck och takförlängning
Inspiration för en lantlig veranda framför huset, med trädäck och takförlängning
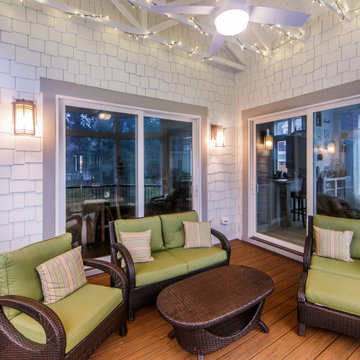
Screened in porch with exposed and painted trusses. James Hardie shake panels are used for the walls.
Inspiration för mellanstora lantliga innätade verandor på baksidan av huset
Inspiration för mellanstora lantliga innätade verandor på baksidan av huset
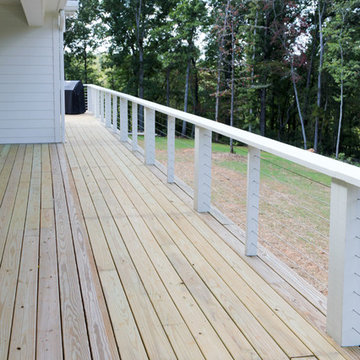
Our client built an expanded version of Architectural Designs Modern Farmhouse Plan 62544DJ in North Carolina with the garage door arrangement "flipped" with the 2-car portion appearing to the left of the 1-car portion.
Ready when you are! Where do YOU want to build?
Specs-at-a-glance
4 beds
3.5 baths
2,700+ sq. ft.
Plans: https://www.architecturaldesigns.com/62544dj
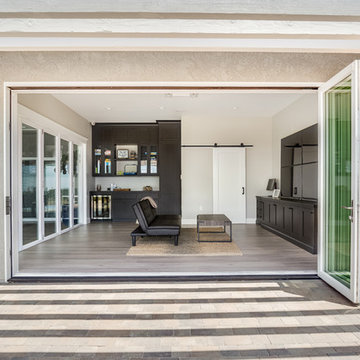
In this full-home remodel, the pool house receives a complete upgrade and is transformed into an indoor-outdoor space that is wide-open to the outdoor patio and pool area and perfect for entertaining. The folding glass walls create expansive views of the valley below and plenty of airflow.
Photo by Brandon Brodie
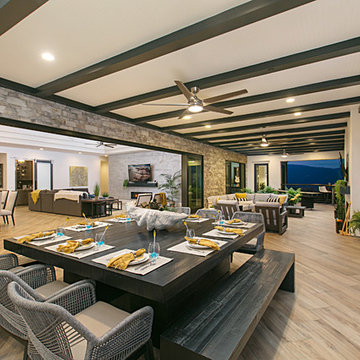
Idéer för mycket stora lantliga uteplatser på baksidan av huset, med en eldstad och kakelplattor
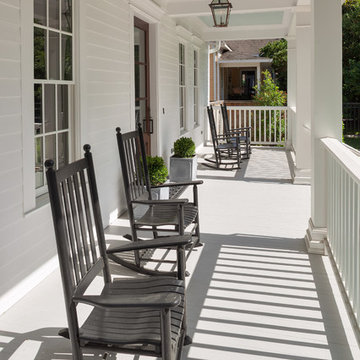
Benjamin Hill Photography
Inredning av en lantlig mycket stor veranda framför huset, med takförlängning och räcke i trä
Inredning av en lantlig mycket stor veranda framför huset, med takförlängning och räcke i trä
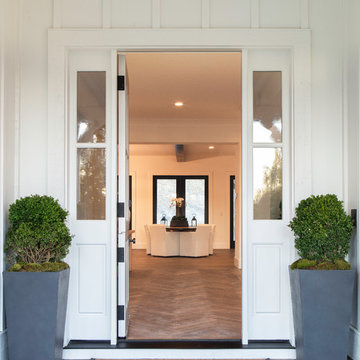
Dutch door entry with sidelights leading to the herringbone entry.
Foto på en mellanstor lantlig veranda framför huset, med betongplatta och takförlängning
Foto på en mellanstor lantlig veranda framför huset, med betongplatta och takförlängning
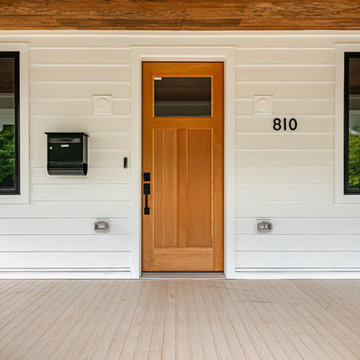
Idéer för en mellanstor lantlig veranda framför huset, med trädäck och takförlängning
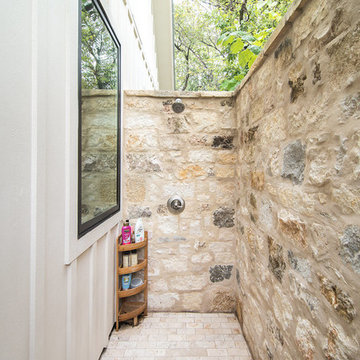
Idéer för att renovera en mellanstor lantlig uteplats på baksidan av huset, med utedusch, betongplatta och takförlängning
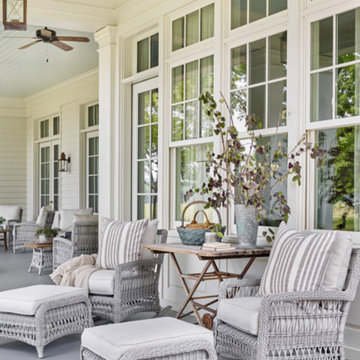
With a vision of a establishing a working farm and finding a bucolic locale for hosting their extended family, a retiring couple acquired 400 acres of gently rolling hills along the Duck River, approximately fifty miles from downtown Nashville. From there, they assembled a talented team of design professionals to reimagine the existing, historic 1800s farmhouse that sat on the property. Completed less than two years ago, the 9,000 sq.ft. home's elegant simplicity offered this family a timeless pastoral retreat - precisely what the owners had in mind. Take the tour with Huseby Homes, LLC on Houzz. http://ow.ly/9Ilj30lYe1J
Featured Lighting: http://ow.ly/Zw7c30lYe4y | http://ow.ly/omJ930lYe5k | http://ow.ly/fXhr30lYe6g | http://ow.ly/qmMa30lYe7m
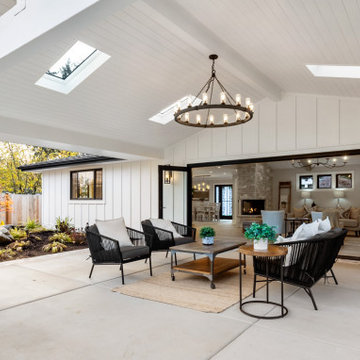
The covered patio is located right off of the great room and is accessible via and expansive 16' folding door. The exterior of the home has board and batten siding accented by black windows, doors and window treatments.
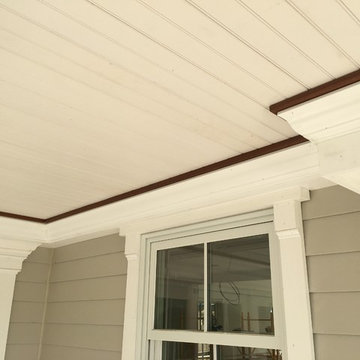
This Connecticut farmhouse ceiling has classic New England style. Notice the color pop created between the ceiling and the crown molding using ipe wood milled with a bull nosed edge.
740 foton på lantligt beige utomhusdesign
6






