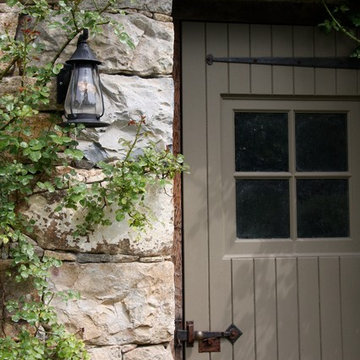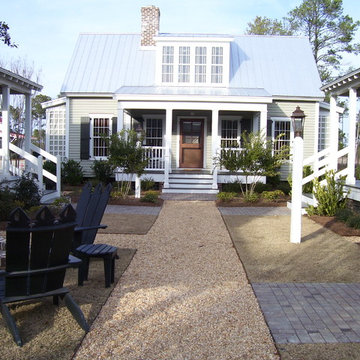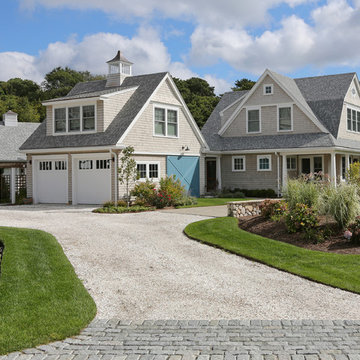2 590 foton på lantligt grått hus
Sortera efter:
Budget
Sortera efter:Populärt i dag
21 - 40 av 2 590 foton
Artikel 1 av 3

Audrey Hall Photography
Idéer för att renovera ett lantligt grått hus, med allt i ett plan, blandad fasad, sadeltak och tak i shingel
Idéer för att renovera ett lantligt grått hus, med allt i ett plan, blandad fasad, sadeltak och tak i shingel
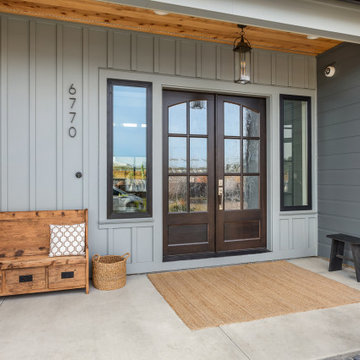
Lantlig inredning av ett stort grått hus, med två våningar, blandad fasad, sadeltak och tak i shingel
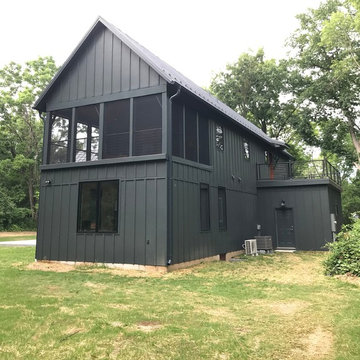
Idéer för stora lantliga grå hus, med två våningar, sadeltak och tak i metall

GHG Builders
Andersen 100 Series Windows
Andersen A-Series Doors
Bild på ett stort lantligt grått hus, med två våningar, sadeltak och tak i metall
Bild på ett stort lantligt grått hus, med två våningar, sadeltak och tak i metall

Inspiration för mellanstora lantliga grå hus, med två våningar, fiberplattor i betong, sadeltak och tak i metall

The Downing barn home front exterior. Jason Bleecher Photography
Foto på ett mellanstort lantligt grått hus, med två våningar, sadeltak, tak i metall och blandad fasad
Foto på ett mellanstort lantligt grått hus, med två våningar, sadeltak, tak i metall och blandad fasad
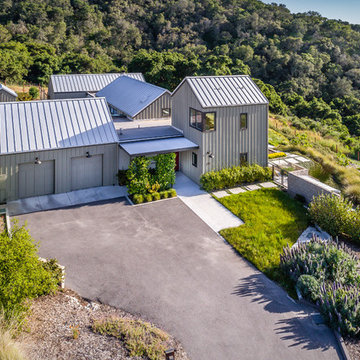
Neil Donaldson
Idéer för ett lantligt grått hus, med två våningar, sadeltak och tak i metall
Idéer för ett lantligt grått hus, med två våningar, sadeltak och tak i metall
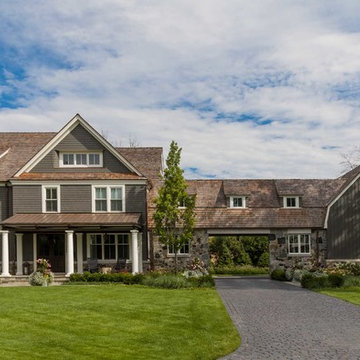
The beautiful mix of grey, chocolate and buff stone on the exterior, quarried from a remote rock face in the Carolinas, creates a non-centered focal point on a remarkable bridge that connects the main house to the guest wing barn
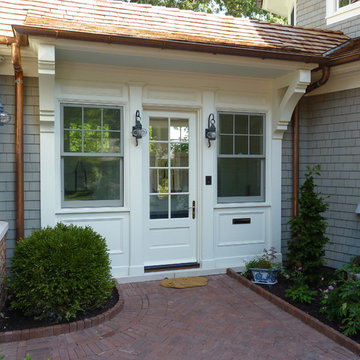
This breezeway connects the 3-car garage to the house, while providing a place to store coats and shoes on the way in.
Inspiration för ett lantligt grått trähus
Inspiration för ett lantligt grått trähus
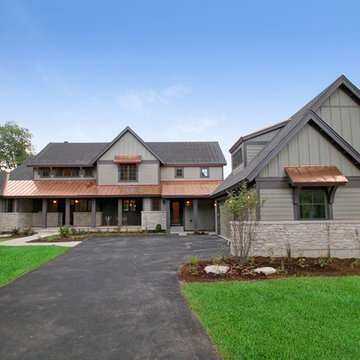
Front Elevation of award-winning Parade Home on Lake Benedict in Genoa City, Wisconsin
Idéer för ett stort lantligt grått hus, med blandad fasad och två våningar
Idéer för ett stort lantligt grått hus, med blandad fasad och två våningar

The home features high clerestory windows and a welcoming front porch, nestled between beautiful live oaks.
Exempel på ett mellanstort lantligt grått hus, med allt i ett plan, sadeltak och tak i metall
Exempel på ett mellanstort lantligt grått hus, med allt i ett plan, sadeltak och tak i metall
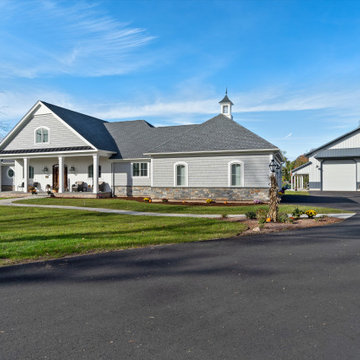
This coastal farmhouse design is destined to be an instant classic. This classic and cozy design has all of the right exterior details, including gray shingle siding, crisp white windows and trim, metal roofing stone accents and a custom cupola atop the three car garage. It also features a modern and up to date interior as well, with everything you'd expect in a true coastal farmhouse. With a beautiful nearly flat back yard, looking out to a golf course this property also includes abundant outdoor living spaces, a beautiful barn and an oversized koi pond for the owners to enjoy.

Lantlig inredning av ett mycket stort grått hus, med två våningar, sadeltak och tak i mixade material
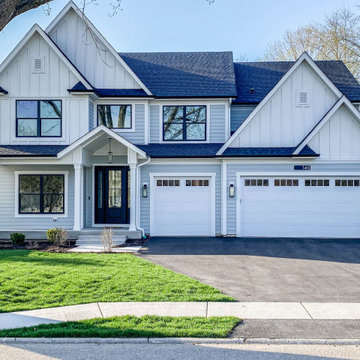
Exempel på ett mellanstort lantligt grått hus, med två våningar, fiberplattor i betong och tak i shingel

Евгений Кулибаба
Inredning av ett lantligt mellanstort grått trähus, med två våningar, sadeltak och tak i metall
Inredning av ett lantligt mellanstort grått trähus, med två våningar, sadeltak och tak i metall

The pocketing steel lift and slide door opens up the Great Room to the Entry Courtyard for an expanded entertainment space.
Bild på ett mellanstort lantligt grått trähus, med allt i ett plan, sadeltak och tak i metall
Bild på ett mellanstort lantligt grått trähus, med allt i ett plan, sadeltak och tak i metall

Casey Woods
Inspiration för ett mellanstort lantligt grått hus, med allt i ett plan, vinylfasad och sadeltak
Inspiration för ett mellanstort lantligt grått hus, med allt i ett plan, vinylfasad och sadeltak
2 590 foton på lantligt grått hus
2
