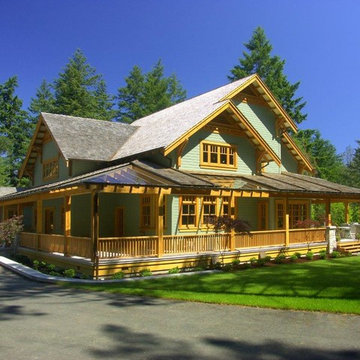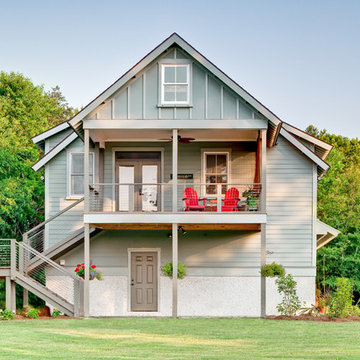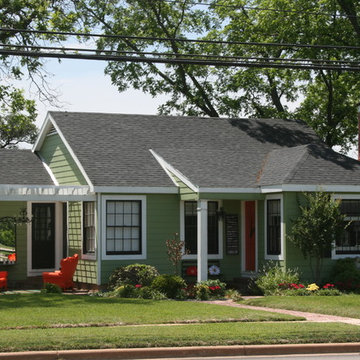638 foton på lantligt grönt hus
Sortera efter:
Budget
Sortera efter:Populärt i dag
1 - 20 av 638 foton
Artikel 1 av 3
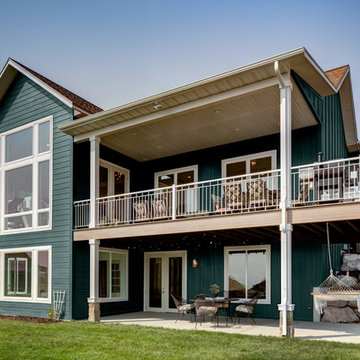
Low Country Style with a very dark green painted brick and board and batten exterior with real stone accents. White trim and a caramel colored shingled roof make this home stand out in any neighborhood.
Interior Designer: Simons Design Studio
Builder: Magleby Construction
Photography: Alan Blakely Photography

Angela Kearney, Minglewood
Inspiration för mellanstora lantliga gröna lägenheter, med två våningar, fiberplattor i betong, sadeltak och tak i shingel
Inspiration för mellanstora lantliga gröna lägenheter, med två våningar, fiberplattor i betong, sadeltak och tak i shingel
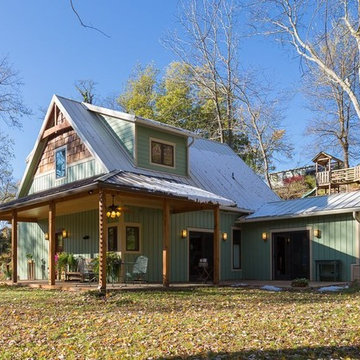
What was a seemingly simple building site needed quite a bit of foundation work. The bermed, west elevation required hammering out bedrock while the porch/east side never did find solid ground. An engineer assisted in designing the gravel french drain system that holds up the front of the home and keeps the initially wet site dry.
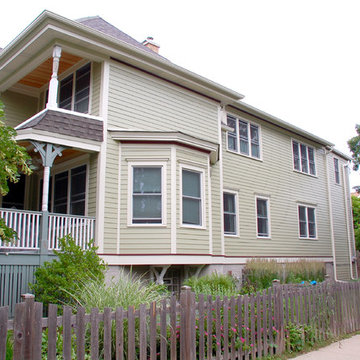
This Chicago, IL Home was remodeled by Siding & Windows Group with James HardiePlank Select Cedarmill Lap Siding in ColorPlus Technology Color Soft Green and HardieTrim Smooth Boards in ColorPlus Technology Color Sail Cloth. Remodeled Front Porch and Back Door Entryway - build Portico. Also Replaced Windows, Gutters and Downspouts.
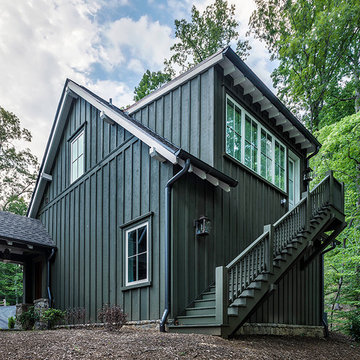
This light and airy lake house features an open plan and refined, clean lines that are reflected throughout in details like reclaimed wide plank heart pine floors, shiplap walls, V-groove ceilings and concealed cabinetry. The home's exterior combines Doggett Mountain stone with board and batten siding, accented by a copper roof.
Photography by Rebecca Lehde, Inspiro 8 Studios.
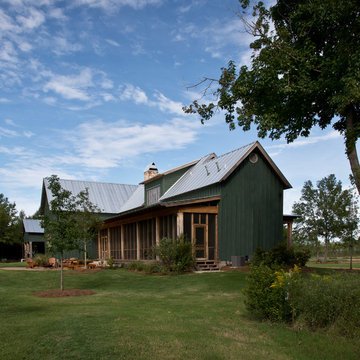
Todd Nichols
Exempel på ett lantligt grönt trähus, med sadeltak och tak i metall
Exempel på ett lantligt grönt trähus, med sadeltak och tak i metall
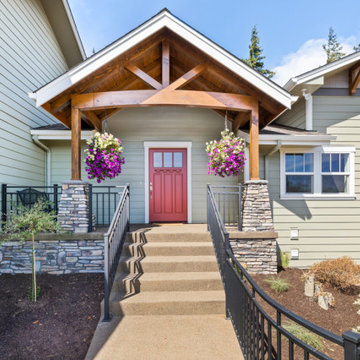
Inspiration för stora lantliga gröna hus i flera nivåer, med fiberplattor i betong, sadeltak och tak i shingel

This original 2 bedroom dogtrot home was built in the late 1800s. 120 years later we completely replaced the siding, added 1400 square feet and did a full interior renovation.
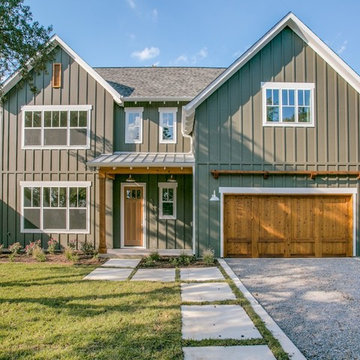
Inspiration för stora lantliga gröna hus, med två våningar, fiberplattor i betong och tak i mixade material
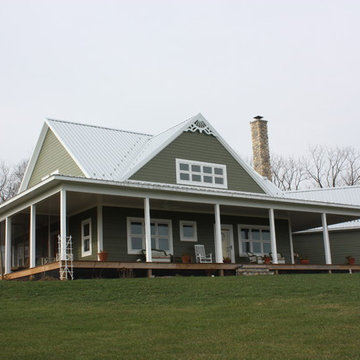
Inspiration för ett stort lantligt grönt hus, med två våningar, vinylfasad och tak i metall

Inredning av ett lantligt litet grönt hus, med två våningar, sadeltak och tak i shingel
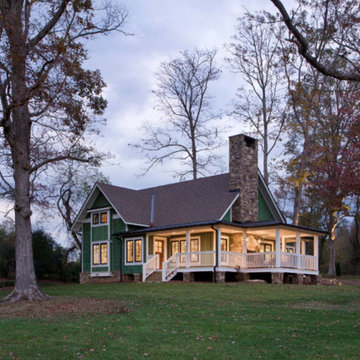
Inspiration för ett mellanstort lantligt grönt trähus, med två våningar och sadeltak
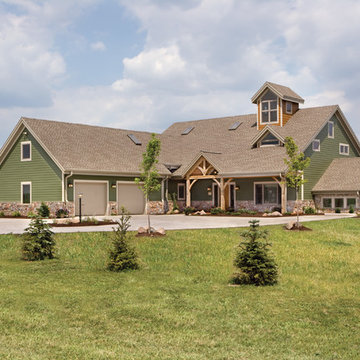
Built on 67-acres of Ohio farmland, this timber frame home's exterior design resembles the barn style look and feel that has influenced generations of dairy farmers in the family's lineage. Photo Credit: Roger Wade Studios
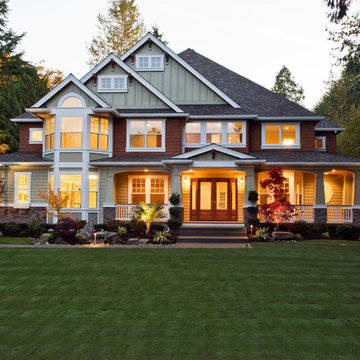
The Stoneacre House Plan is a brand new luxury farmhouse featuring an abundance of windows from Integrity Windows and Doors from Marvin. View over 40 photographs and the floor plan to this home. http://www.thehousedesigners.com/plan/stoneacre-3364/
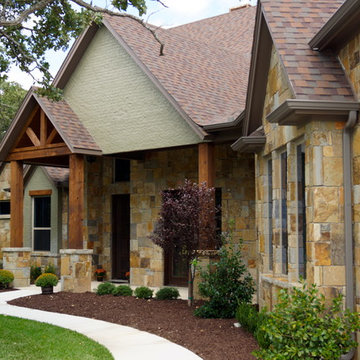
Exempel på ett mellanstort lantligt grönt stenhus, med två våningar och sadeltak
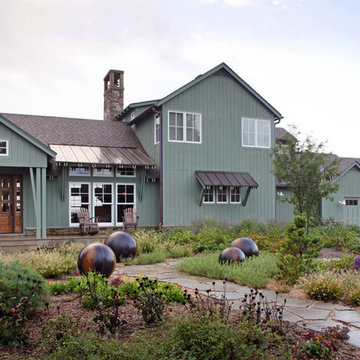
Front elevation of the house with stepping stone walk & prairie like landscaping.
Inspiration för ett lantligt grönt hus
Inspiration för ett lantligt grönt hus
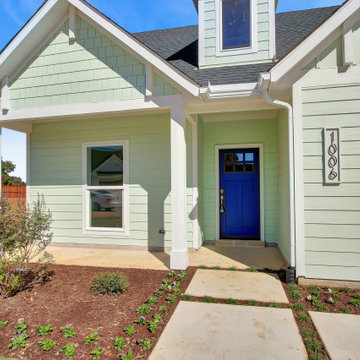
Adorable mint green modern farmhouse style home in Grapevine, TX.
Lantlig inredning av ett grönt hus, med allt i ett plan, fiberplattor i betong och tak i shingel
Lantlig inredning av ett grönt hus, med allt i ett plan, fiberplattor i betong och tak i shingel
638 foton på lantligt grönt hus
1
