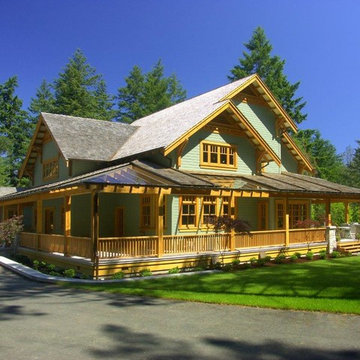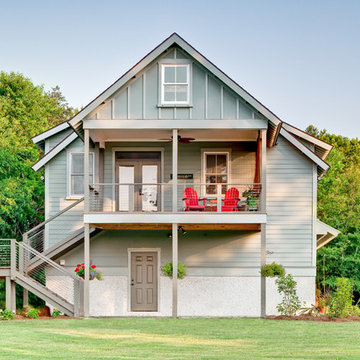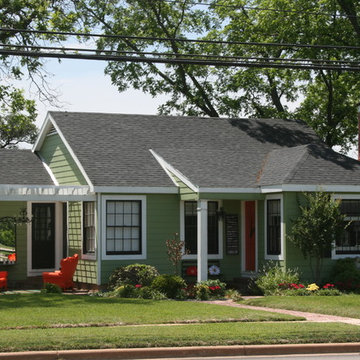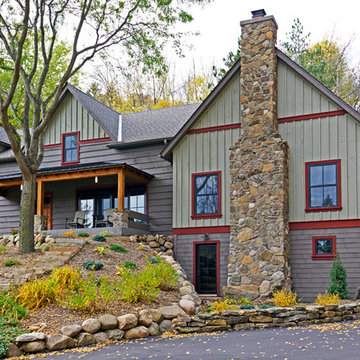640 foton på lantligt grönt hus
Sortera efter:
Budget
Sortera efter:Populärt i dag
21 - 40 av 640 foton
Artikel 1 av 3
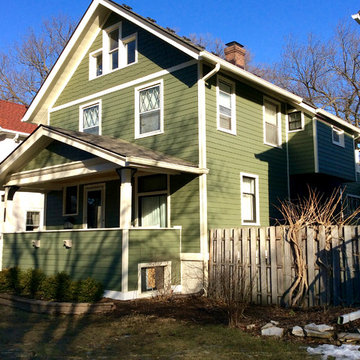
Siding & Windows Group remodeled the exterior of this Evanston, IL Home with James HardiePlank Cedarmill Lap Siding and James HardieShingle Straight Edge Siding in ColorPlus Technology Color Mountain Sage and HardieTrim Smooth Boards in ColorPlus Technology Color Sail Cloth on the entire Exterior including Front Porch Entry Way. Also installed Alcoa Soffits.

Inredning av ett lantligt litet grönt hus, med två våningar, sadeltak och tak i shingel
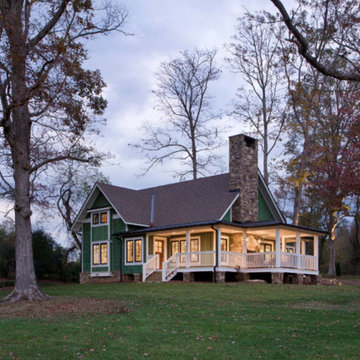
Inspiration för ett mellanstort lantligt grönt trähus, med två våningar och sadeltak
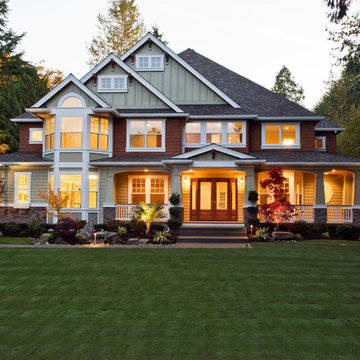
The Stoneacre House Plan is a brand new luxury farmhouse featuring an abundance of windows from Integrity Windows and Doors from Marvin. View over 40 photographs and the floor plan to this home. http://www.thehousedesigners.com/plan/stoneacre-3364/
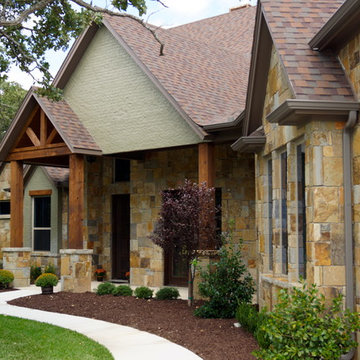
Exempel på ett mellanstort lantligt grönt stenhus, med två våningar och sadeltak
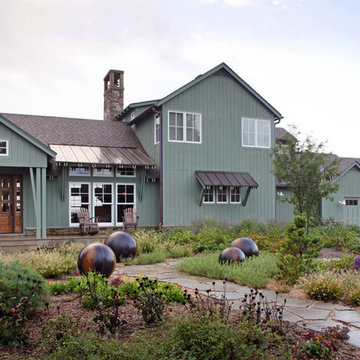
Front elevation of the house with stepping stone walk & prairie like landscaping.
Inspiration för ett lantligt grönt hus
Inspiration för ett lantligt grönt hus
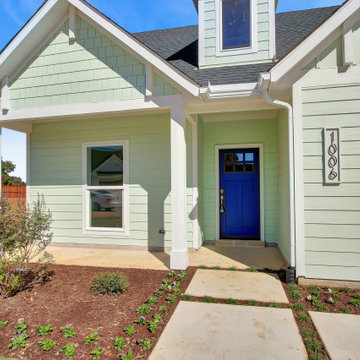
Adorable mint green modern farmhouse style home in Grapevine, TX.
Lantlig inredning av ett grönt hus, med allt i ett plan, fiberplattor i betong och tak i shingel
Lantlig inredning av ett grönt hus, med allt i ett plan, fiberplattor i betong och tak i shingel
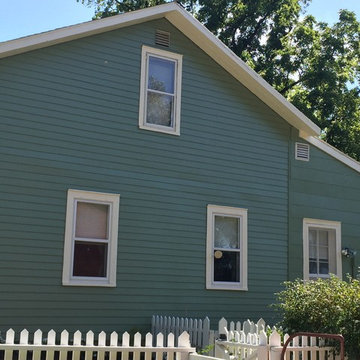
Inspiration för mellanstora lantliga gröna hus, med två våningar, vinylfasad och sadeltak
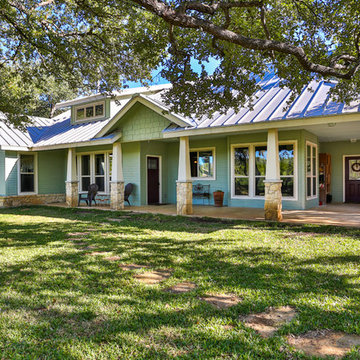
Inredning av ett lantligt mellanstort grönt trähus, med allt i ett plan och sadeltak
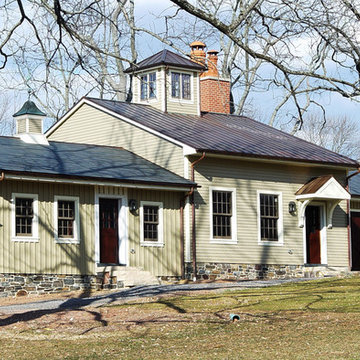
Inspiration för mellanstora lantliga gröna hus, med allt i ett plan, vinylfasad, sadeltak och tak i mixade material
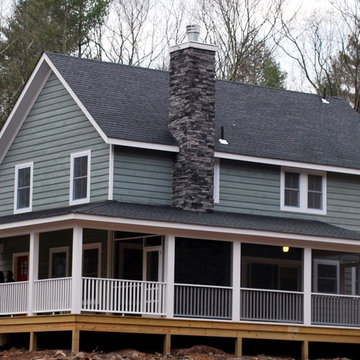
Farmhouse 35 by CatskillFarms; photo by Charles Petersheim
Lantlig inredning av ett stort grönt trähus, med två våningar och pulpettak
Lantlig inredning av ett stort grönt trähus, med två våningar och pulpettak
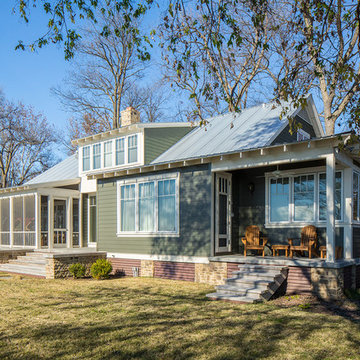
Inspiration för mellanstora lantliga gröna hus, med två våningar, sadeltak och tak i metall
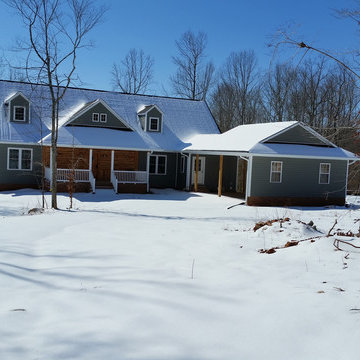
Snow makes everything look better!
Inspiration för mellanstora lantliga gröna trähus, med två våningar
Inspiration för mellanstora lantliga gröna trähus, med två våningar
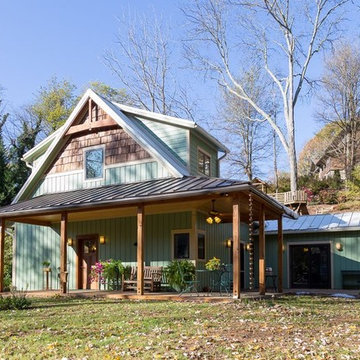
The most recent cottage wraps the porch to the north with an added dormer to grab light and views. A pottery studio ells from the main house to frame a courtyard and over looks the garden.
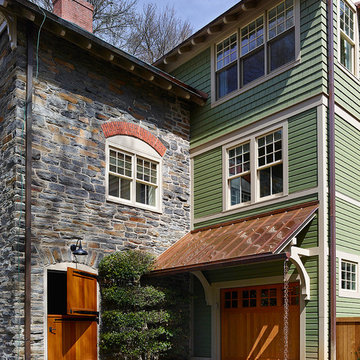
Jeffrey Totaro, Photographer
Idéer för ett stort lantligt grönt trähus, med tre eller fler plan
Idéer för ett stort lantligt grönt trähus, med tre eller fler plan
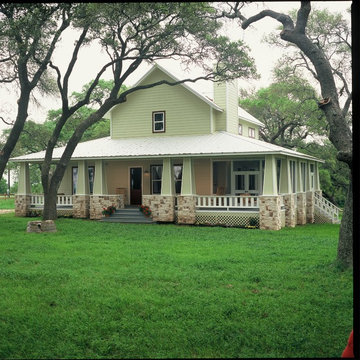
Morningside Architects, LLP
Contractor: Rockwell Homes
Inredning av ett lantligt stort grönt trähus, med två våningar
Inredning av ett lantligt stort grönt trähus, med två våningar
640 foton på lantligt grönt hus
2
