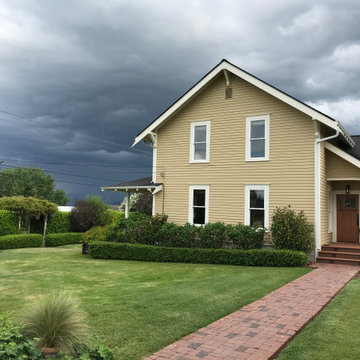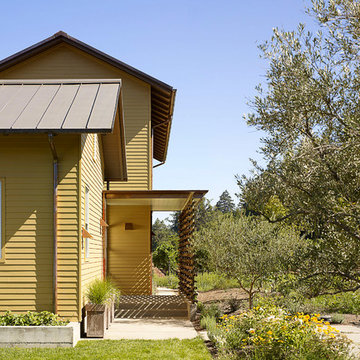635 foton på lantligt gult hus
Sortera efter:Populärt i dag
121 - 140 av 635 foton
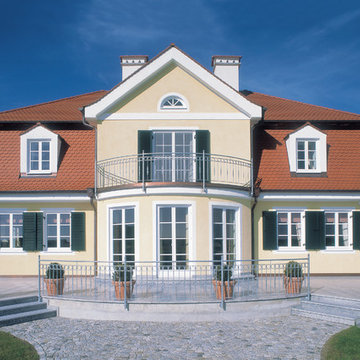
Die Landhausvilla wirkt freundlich und einladend.
Bild på ett mellanstort lantligt gult hus, med två våningar och mansardtak
Bild på ett mellanstort lantligt gult hus, med två våningar och mansardtak
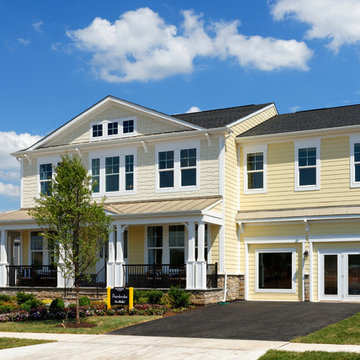
Lantlig inredning av ett stort gult hus, med två våningar, fiberplattor i betong, sadeltak och tak med takplattor
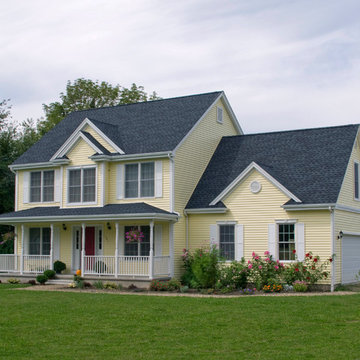
Brom Builders, Inc.
Foto på ett mellanstort lantligt gult hus, med två våningar och vinylfasad
Foto på ett mellanstort lantligt gult hus, med två våningar och vinylfasad
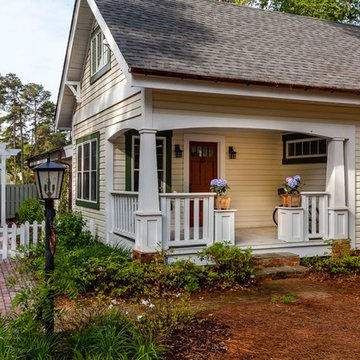
John Gessner
Inspiration för små lantliga gula trähus, med allt i ett plan
Inspiration för små lantliga gula trähus, med allt i ett plan
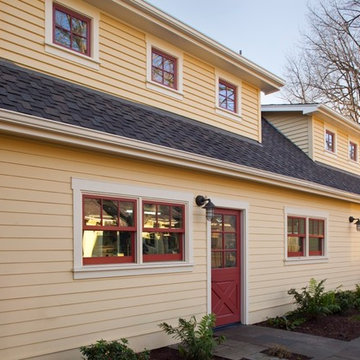
Rick Pharaoh
Inspiration för stora lantliga gula hus, med två våningar, vinylfasad, halvvalmat sadeltak och tak i shingel
Inspiration för stora lantliga gula hus, med två våningar, vinylfasad, halvvalmat sadeltak och tak i shingel
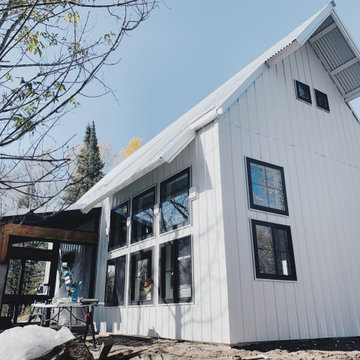
Inredning av ett lantligt litet gult hus, med två våningar, metallfasad, sadeltak och tak i metall
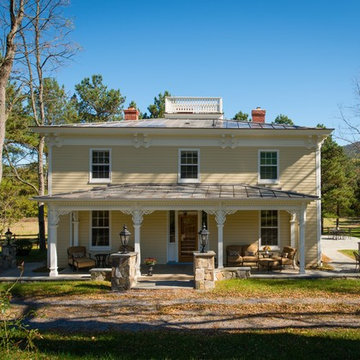
John Cole
Bild på ett stort lantligt gult trähus, med tre eller fler plan och valmat tak
Bild på ett stort lantligt gult trähus, med tre eller fler plan och valmat tak
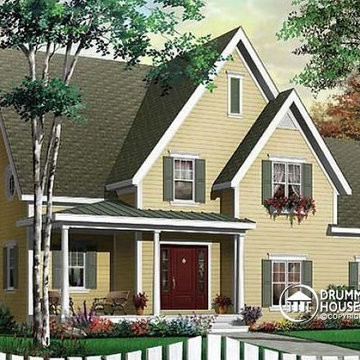
Blueprints & PDF files on sale starting at $1079 !
Distinctive elements :
5 bedrooms
Home office
Bonus room
Open floor plan layout
2-car garage
Large master suite
Fireplace in the living room
This cottage-style charmer plays down the garage presence with discreet side access. Within, the floor plan includes 3 planned bedrooms with the feasibility of 2 more in the large bonus space above the garage.
On the ground floor, one is greeted by an office or flex room by the front entry. Beyond, one finds a completely open activities area. The living room with fireplace easily flows to the dining area and then to the very open kitchen with island and eating bar.
Upstairs, the 14’ x 14’ master bedroom will easily accommodate a king-size bed with room to spare. Other master suite amenities include a 9’ x 8’ walk-in closet and private bathroom featuring a shower that is nearly 5’ x 4’, a corner bath and double vanity. We also note the presence of two secondary bedrooms and a convenient combined bathroom / laundry. Finally, a bonus space of 22 'x 13' could be used for 2 additional bedrooms or for family recreation space.
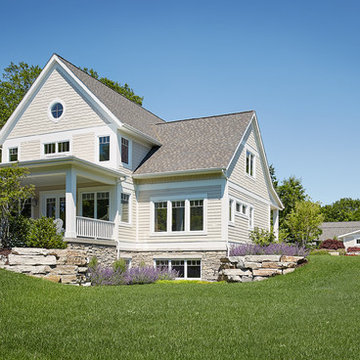
Function meets fashion in this relaxing retreat inspired by turn-of-the-century cottages. Perfect for a lot with limited space or a water view, this delightful design packs ample living into an open floor plan spread out on three levels. Elements of classic farmhouses and Craftsman-style bungalows can be seen in the updated exterior, which boasts shingles, porch columns, and decorative venting and windows. Inside, a covered front porch leads into an entry with a charming window seat and to the centrally located 17 by 12-foot kitchen. Nearby is an 11 by 15-foot dining and a picturesque outdoor patio. On the right side of the more than 1,500-square-foot main level is the 14 by 18-foot living room with a gas fireplace and access to the adjacent covered patio where you can enjoy the changing seasons. Also featured is a convenient mud room and laundry near the 700-square-foot garage, a large master suite and a handy home management center off the dining and living room. Upstairs, another approximately 1,400 square feet include two family bedrooms and baths, a 15 by 14-foot loft dedicated to music, and another area designed for crafts and sewing. Other hobbies and entertaining aren’t excluded in the lower level, where you can enjoy the billiards or games area, a large family room for relaxing, a guest bedroom, exercise area and bath.
Photographers: Ashley Avila Photography
Pat Chambers
Builder: Bouwkamp Builders, Inc.
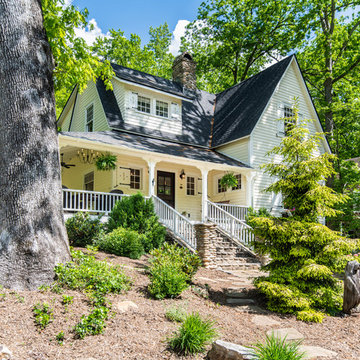
Exempel på ett mellanstort lantligt gult hus, med två våningar, vinylfasad, sadeltak och tak i shingel
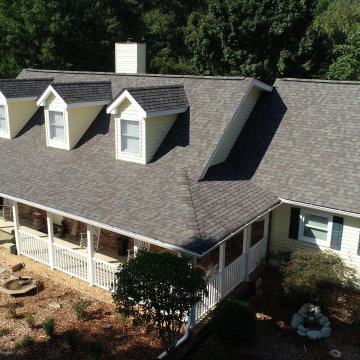
Roof Replacement with new Certainteed Landmark Architectural Shingles in the color Weathered Wood
Inspiration för stora lantliga gula hus, med allt i ett plan, vinylfasad, sadeltak och tak i shingel
Inspiration för stora lantliga gula hus, med allt i ett plan, vinylfasad, sadeltak och tak i shingel
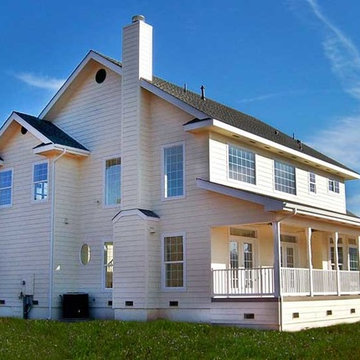
Yellow country farmhouse.
Lawson Construction
Idéer för att renovera ett stort lantligt gult trähus, med två våningar
Idéer för att renovera ett stort lantligt gult trähus, med två våningar
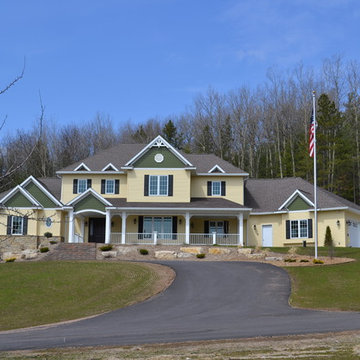
Inspiration för stora lantliga gula hus, med tre eller fler plan och fiberplattor i betong
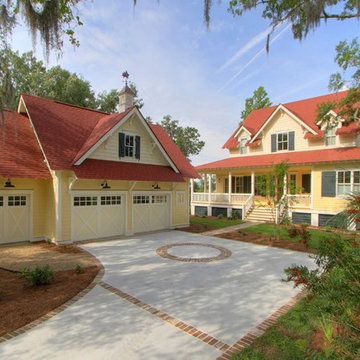
Callawassie Island, SC custom home
Lantlig inredning av ett stort gult trähus, med två våningar och sadeltak
Lantlig inredning av ett stort gult trähus, med två våningar och sadeltak
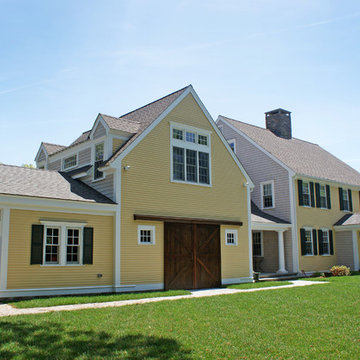
Idéer för att renovera ett mellanstort lantligt gult trähus, med tre eller fler plan och sadeltak
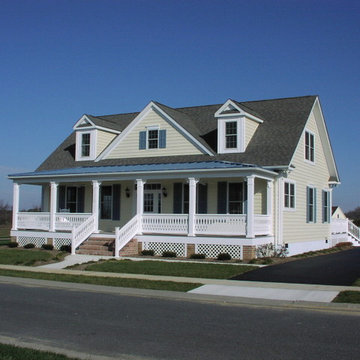
Lantlig inredning av ett mellanstort gult hus, med två våningar, sadeltak och tak i shingel
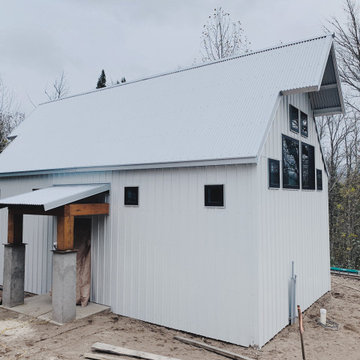
Exempel på ett litet lantligt gult hus, med två våningar, metallfasad, sadeltak och tak i metall
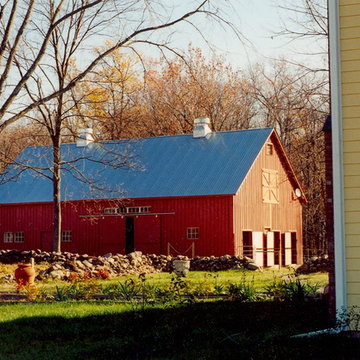
The original design intent of this new custom home was to recreate the style and feel of a early 20th century working farm, while providing all new modern fixtures, appliances, systems and conveniences. In addition to using salvaged antique hand-hewn beams on the interior living spaces, a large c. 1840 timber frame hay barn (from Ontario, Canada) was reconstructed and re-purposed for riding and carriage horses.
635 foton på lantligt gult hus
7
